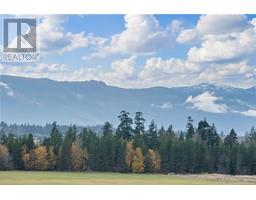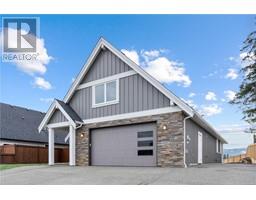449 Ridgefield Dr Parksville, British Columbia V9P 2B2
$1,490,000
A copse of tall evergreen trees leads your gaze upward, beyond the pastureland, to settle on the mountains and expansive sky. Your breath catches; this spectacular view never fails to inspire! This brand new 3 bed, 3 bath, 2137 sq ft home features soaring ceilings and an abundance of natural light. The chef’s kitchen is outfitted with a butler’s pantry, ample cabinetry, large island, and honed quartz countertops. The substantial .34 acre lot with partially terraced yard offers a variety of different areas for outdoor enjoyment, and the SW exposure ensures plenty of light and sensational sunsets. The oversized covered patio is perfect for dining al fresco or sipping tea on a drizzly day. The primary bedroom is your own personal sanctuary, with a walk-through closet featuring a designer closet system, and a luxurious ensuite with heated tile floors, a generous double vanity, and a spacious tiled walk-in shower. This bedroom is highlighted by a floor-to-ceiling window that perfectly frames Mother Nature’s glory. Guests will be delighted when you tuck them into the upstairs bedroom for the night, as it has its own full bathroom and an ocean view! This home is well-equipped with a natural gas fireplace, a heat pump for efficient year round comfort, and hot water on demand. This is the final home being constructed in the sought-after Cedar Ridge Estates. Close to all amenities, with walking trails right outside your door, and the beautiful beaches and outdoor recreation that the Oceanside area is famous for. (id:46227)
Open House
This property has open houses!
11:00 am
Ends at:1:00 pm
1:00 pm
Ends at:3:00 pm
Property Details
| MLS® Number | 980453 |
| Property Type | Single Family |
| Neigbourhood | Parksville |
| Features | Central Location, Park Setting, Southern Exposure, Other, Marine Oriented |
| Parking Space Total | 2 |
| Plan | Epp79932 |
| Structure | Patio(s), Patio(s) |
| View Type | Mountain View |
Building
| Bathroom Total | 3 |
| Bedrooms Total | 3 |
| Architectural Style | Westcoast |
| Constructed Date | 2024 |
| Cooling Type | Air Conditioned |
| Fireplace Present | Yes |
| Fireplace Total | 1 |
| Heating Type | Heat Pump |
| Size Interior | 2137 Sqft |
| Total Finished Area | 2137 Sqft |
| Type | House |
Land
| Access Type | Road Access |
| Acreage | No |
| Size Irregular | 14810 |
| Size Total | 14810 Sqft |
| Size Total Text | 14810 Sqft |
| Zoning Description | Rs-1 |
| Zoning Type | Residential |
Rooms
| Level | Type | Length | Width | Dimensions |
|---|---|---|---|---|
| Second Level | Bathroom | 4-Piece | ||
| Second Level | Bedroom | 14 ft | 14 ft x Measurements not available | |
| Main Level | Patio | 30 ft | 9 ft | 30 ft x 9 ft |
| Main Level | Patio | 14 ft | 7 ft | 14 ft x 7 ft |
| Main Level | Ensuite | 11 ft | Measurements not available x 11 ft | |
| Main Level | Primary Bedroom | 15 ft | Measurements not available x 15 ft | |
| Main Level | Laundry Room | 8'1 x 10'6 | ||
| Main Level | Bathroom | 10'2 x 5'6 | ||
| Main Level | Bedroom | 11'8 x 10'6 | ||
| Main Level | Pantry | 10'8 x 6'3 | ||
| Main Level | Kitchen | 13'3 x 14'8 | ||
| Main Level | Dining Room | 11 ft | 12 ft | 11 ft x 12 ft |
| Main Level | Great Room | 18 ft | 21 ft | 18 ft x 21 ft |
| Main Level | Entrance | 6'3 x 10'10 |
https://www.realtor.ca/real-estate/27639323/449-ridgefield-dr-parksville-parksville


































