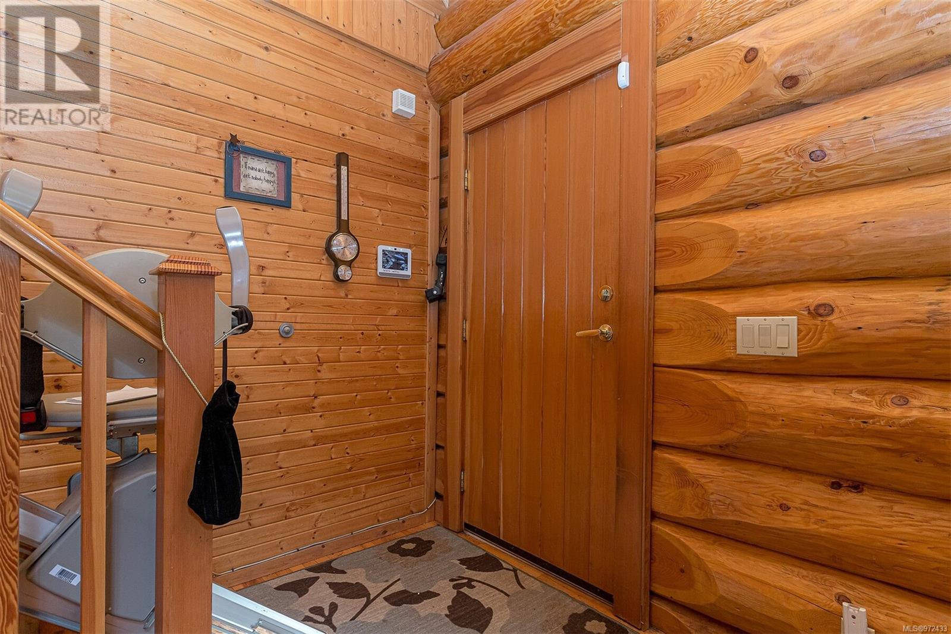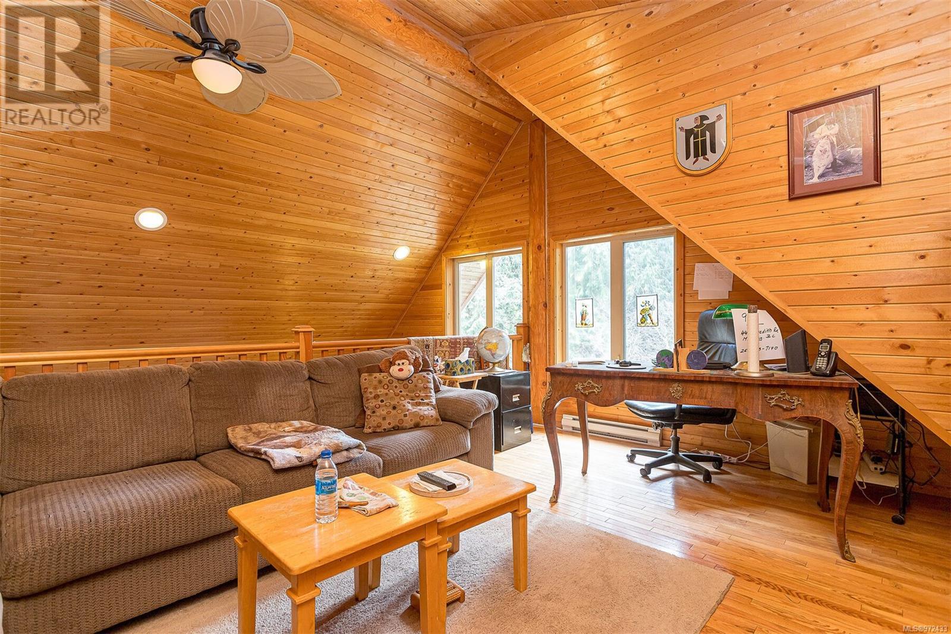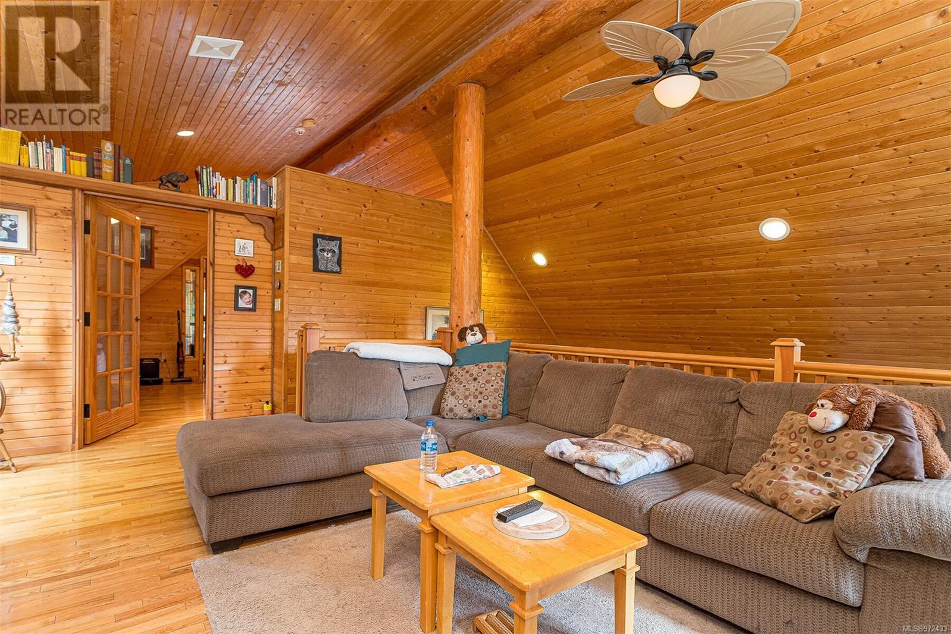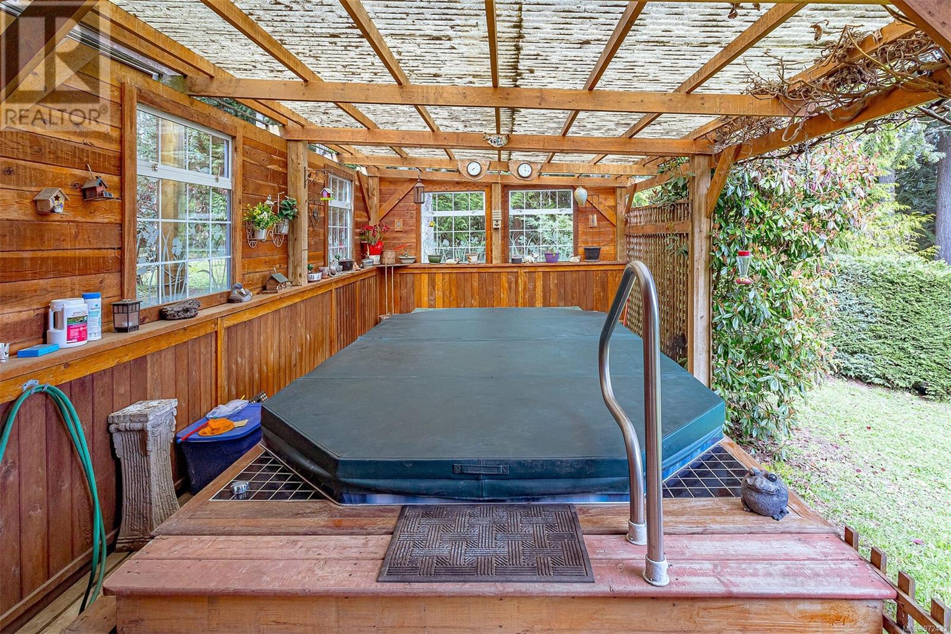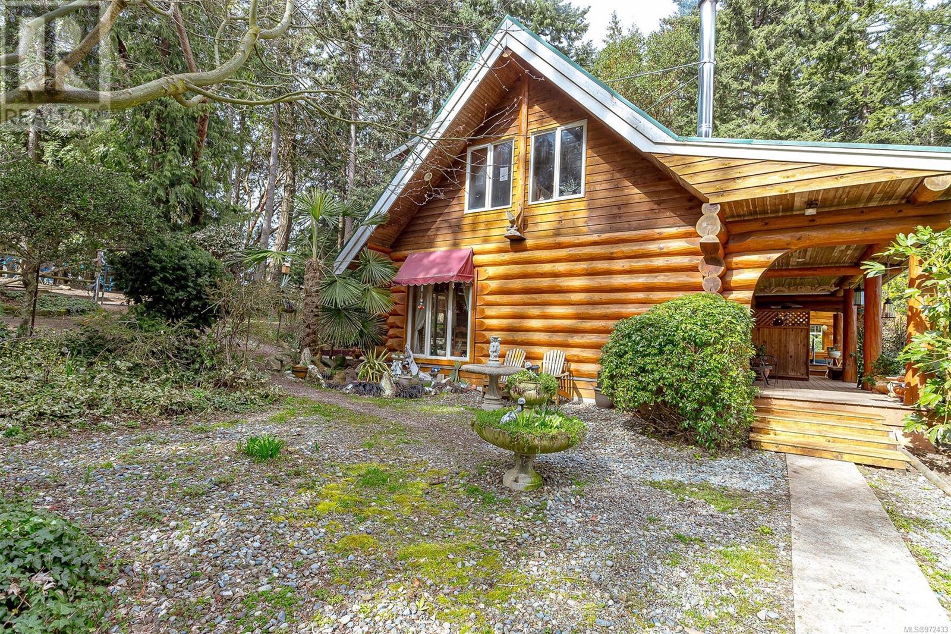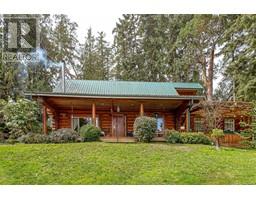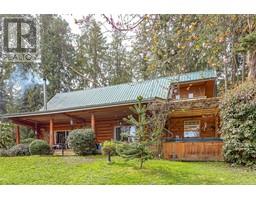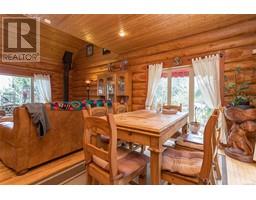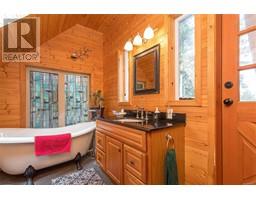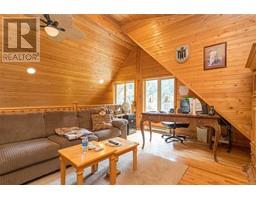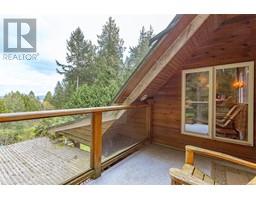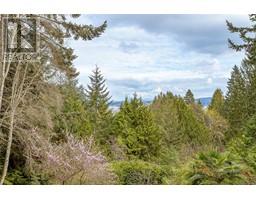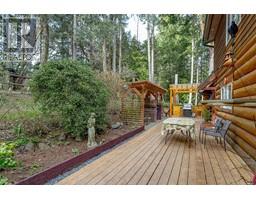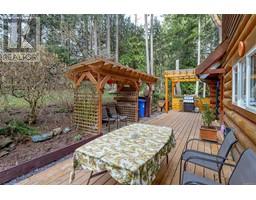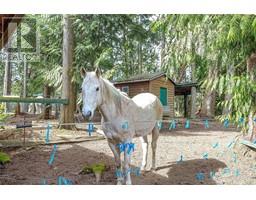2 Bedroom
2 Bathroom
2829 sqft
Log House/cabin
Fireplace
None
Baseboard Heaters
Acreage
$1,147,900
Discover a truly unique gem at 449 Meredith in Mill Bay. Set on over 2 acres, this A3-zoned property offers the potential to add a secondary residence, workshop, or income earner. The custom-built 2-bedroom, 2-bath log home, crafted in 2003, boasts several upgrades including a Swim Spa and multiple decks. An upstairs flex space can easily be converted into a third bedroom if needed. Previously used for horses, the property features numerous barns and outbuildings, ideal for animals like dogs, sheep, chickens, or horses. Enclosed by fencing and accessed via a long, private driveway, you'll enjoy serene privacy and natural surroundings. Located within walking distance of the ocean at the end of a no-through road, this tranquil home is just 5 minutes from Mill Bay for all your shopping needs. This exceptional property offers a rare opportunity for the discerning buyer. Only 25 min to Victoria. (id:46227)
Property Details
|
MLS® Number
|
972433 |
|
Property Type
|
Single Family |
|
Neigbourhood
|
Mill Bay |
|
Features
|
Acreage, Wooded Area, Other |
|
Parking Space Total
|
6 |
|
Structure
|
Barn, Shed |
|
View Type
|
Ocean View, Valley View |
Building
|
Bathroom Total
|
2 |
|
Bedrooms Total
|
2 |
|
Architectural Style
|
Log House/cabin |
|
Constructed Date
|
2003 |
|
Cooling Type
|
None |
|
Fireplace Present
|
Yes |
|
Fireplace Total
|
1 |
|
Heating Fuel
|
Electric, Wood |
|
Heating Type
|
Baseboard Heaters |
|
Size Interior
|
2829 Sqft |
|
Total Finished Area
|
1644 Sqft |
|
Type
|
House |
Land
|
Acreage
|
Yes |
|
Size Irregular
|
2.1 |
|
Size Total
|
2.1 Ac |
|
Size Total Text
|
2.1 Ac |
|
Zoning Description
|
Rr 3-a |
|
Zoning Type
|
Residential |
Rooms
| Level |
Type |
Length |
Width |
Dimensions |
|
Second Level |
Balcony |
12 ft |
8 ft |
12 ft x 8 ft |
|
Second Level |
Family Room |
21 ft |
12 ft |
21 ft x 12 ft |
|
Second Level |
Bathroom |
|
|
4-Piece |
|
Second Level |
Primary Bedroom |
15 ft |
19 ft |
15 ft x 19 ft |
|
Main Level |
Porch |
36 ft |
9 ft |
36 ft x 9 ft |
|
Main Level |
Laundry Room |
9 ft |
6 ft |
9 ft x 6 ft |
|
Main Level |
Kitchen |
12 ft |
8 ft |
12 ft x 8 ft |
|
Main Level |
Living Room |
20 ft |
15 ft |
20 ft x 15 ft |
|
Main Level |
Dining Room |
18 ft |
10 ft |
18 ft x 10 ft |
|
Main Level |
Bedroom |
12 ft |
10 ft |
12 ft x 10 ft |
|
Main Level |
Bathroom |
|
|
4-Piece |
|
Other |
Storage |
11 ft |
9 ft |
11 ft x 9 ft |
https://www.realtor.ca/real-estate/27266683/449-meredith-rd-mill-bay-mill-bay









