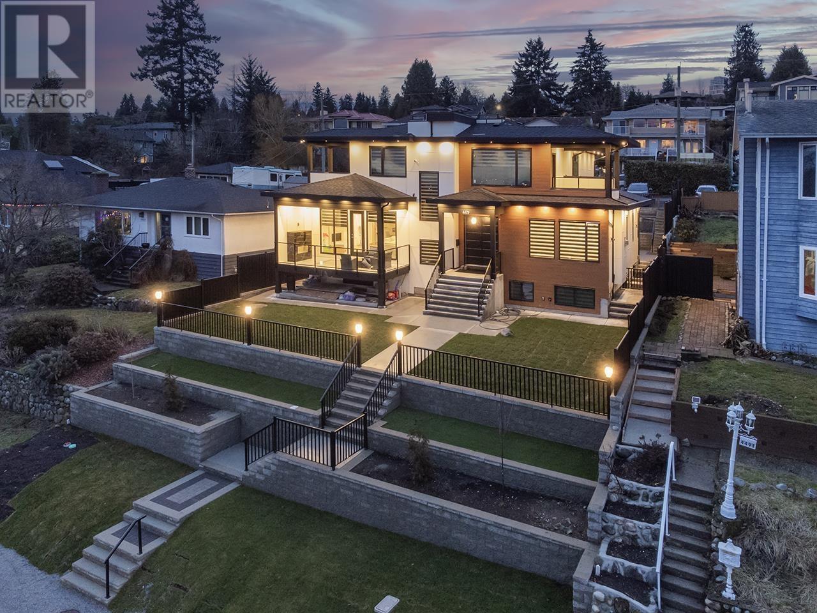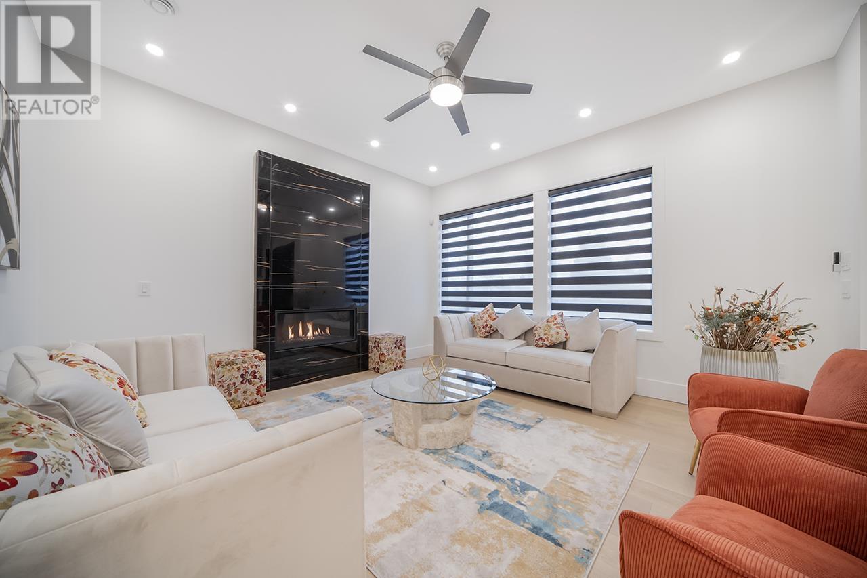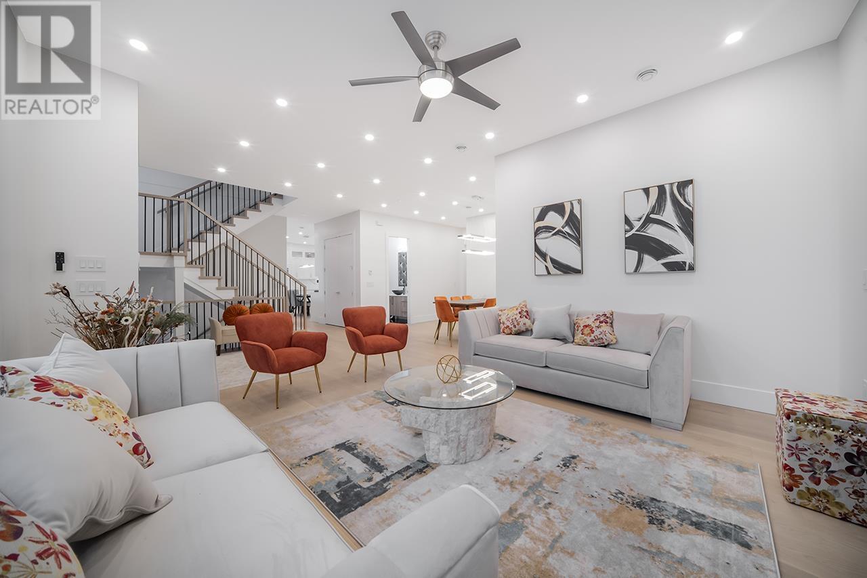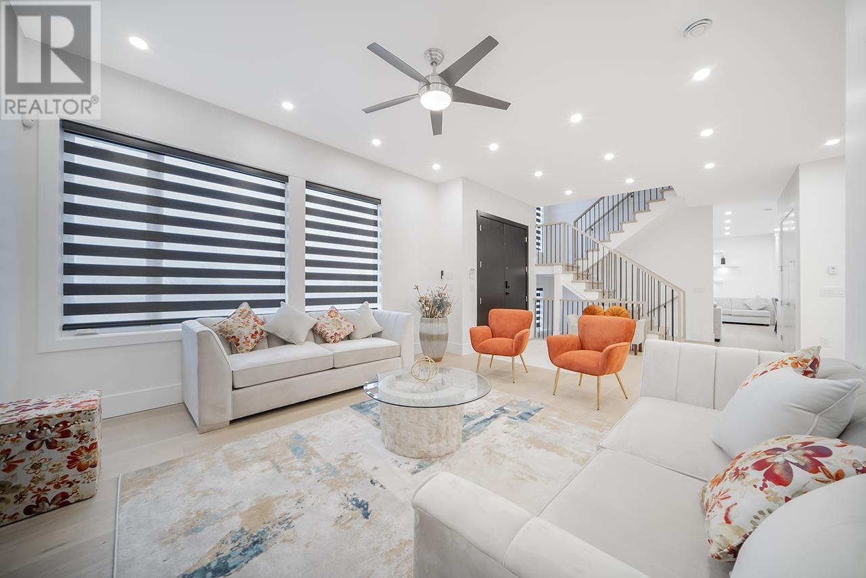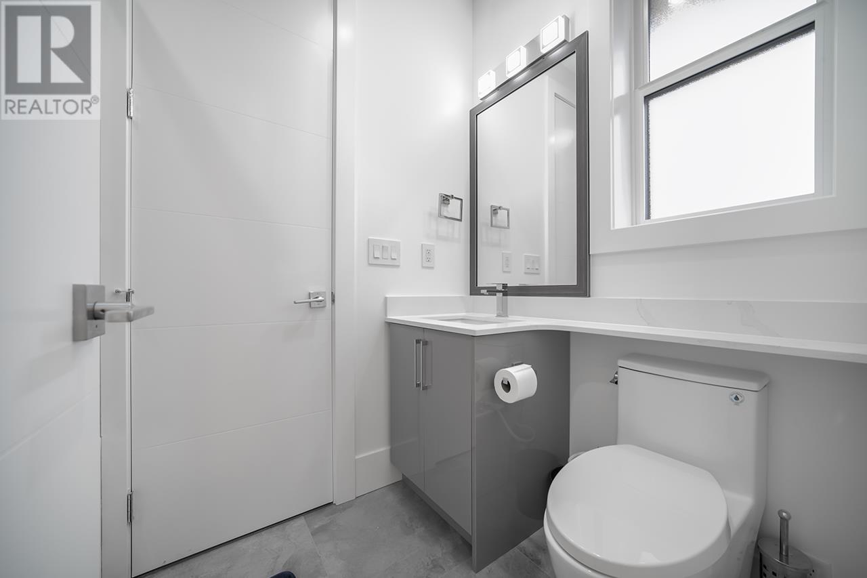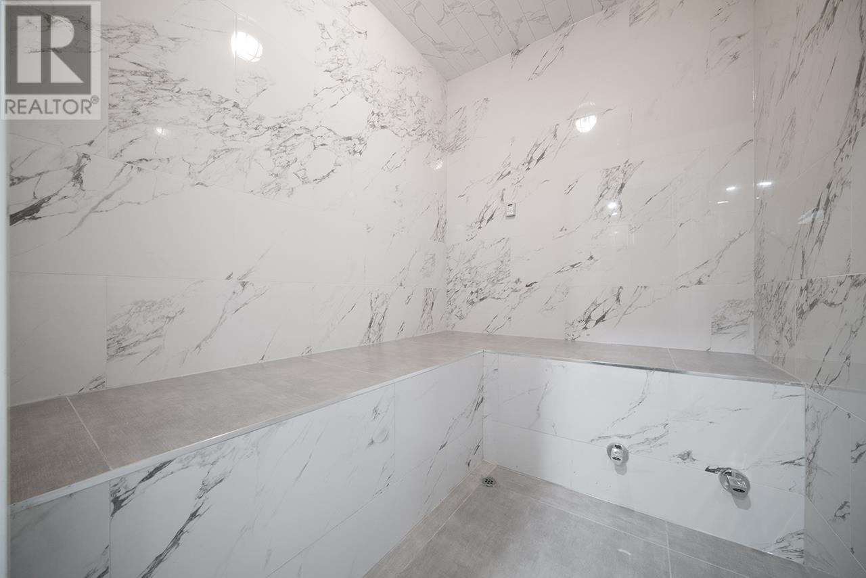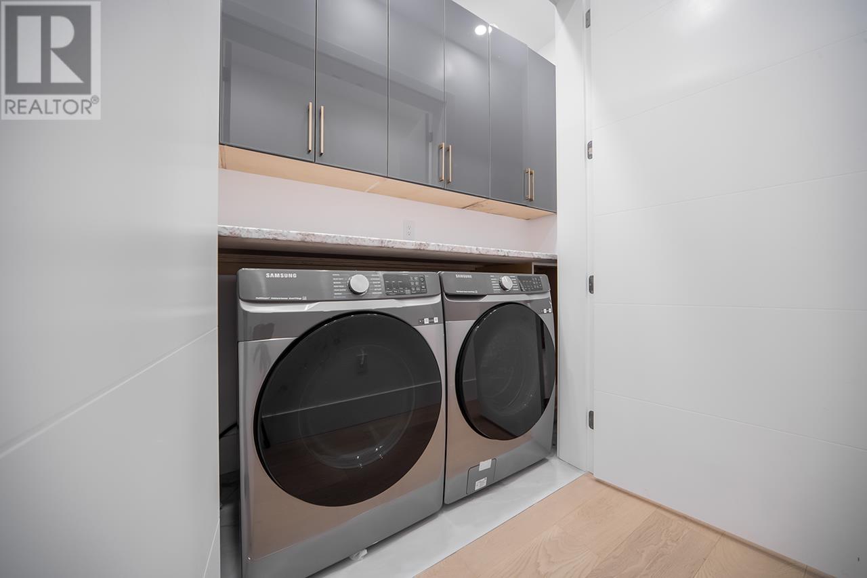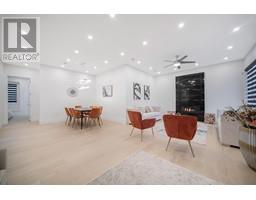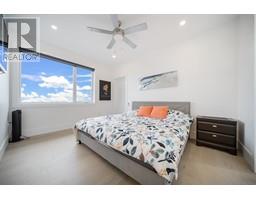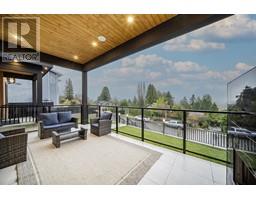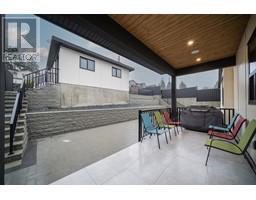11 Bedroom
12 Bathroom
5757 sqft
2 Level
Fireplace
Air Conditioned
Hot Water, Radiant Heat
$3,999,800
Experience unparalleled luxury in this exquisite three-level home located in the prestigious South Burnaby area. With a total area of 5,700 square ft plus additional square footage from a double-sized garage, and situated on a generous 9,005 square ft lot, this rare gem offers a perfect blend of elegance and comfort. The home features 11 bedrooms, a den, and 12 bathrooms, providing ample space for family and guests. Entertainment is at the forefront with a state-of-the-art theater room and an indulgent steam room, ensuring every gathering is memorable. One of the standout features of this magnificent home is the stunning southern view from the rooftop, offering a serene escape right at home. The double-sized garage adds extra square footage and practicality to this luxurious residence. Do not miss (id:46227)
Property Details
|
MLS® Number
|
R2927414 |
|
Property Type
|
Single Family |
|
Amenities Near By
|
Golf Course, Recreation, Shopping |
|
Features
|
Central Location |
|
Parking Space Total
|
6 |
|
View Type
|
View |
Building
|
Bathroom Total
|
12 |
|
Bedrooms Total
|
11 |
|
Appliances
|
All, Intercom |
|
Architectural Style
|
2 Level |
|
Basement Development
|
Finished |
|
Basement Features
|
Separate Entrance |
|
Basement Type
|
Full (finished) |
|
Constructed Date
|
2023 |
|
Construction Style Attachment
|
Detached |
|
Cooling Type
|
Air Conditioned |
|
Fire Protection
|
Security System, Smoke Detectors |
|
Fireplace Present
|
Yes |
|
Fireplace Total
|
2 |
|
Fixture
|
Drapes/window Coverings |
|
Heating Fuel
|
Natural Gas |
|
Heating Type
|
Hot Water, Radiant Heat |
|
Size Interior
|
5757 Sqft |
|
Type
|
House |
Parking
Land
|
Acreage
|
No |
|
Land Amenities
|
Golf Course, Recreation, Shopping |
|
Size Frontage
|
64 Ft |
|
Size Irregular
|
9005 |
|
Size Total
|
9005 Sqft |
|
Size Total Text
|
9005 Sqft |
https://www.realtor.ca/real-estate/27438764/4479-carson-street-burnaby


