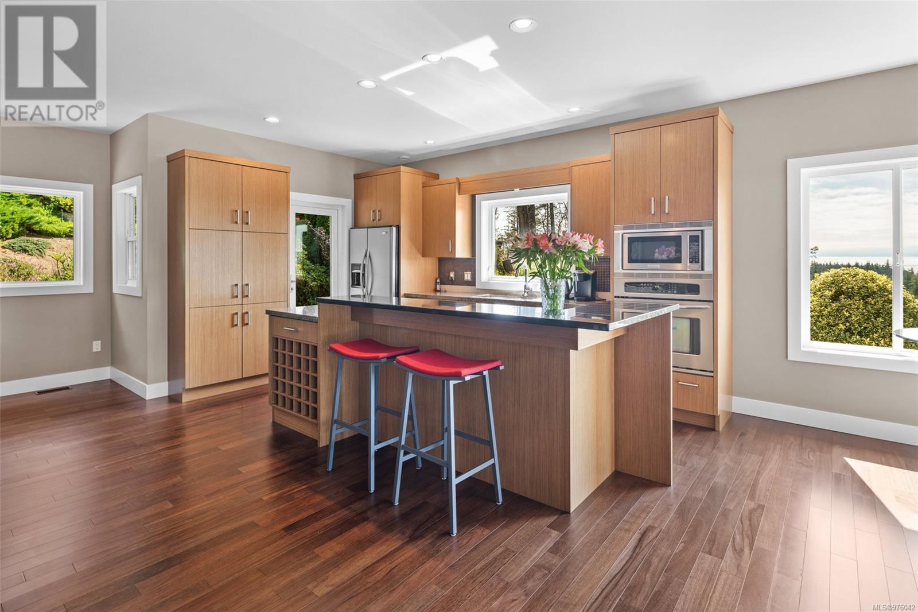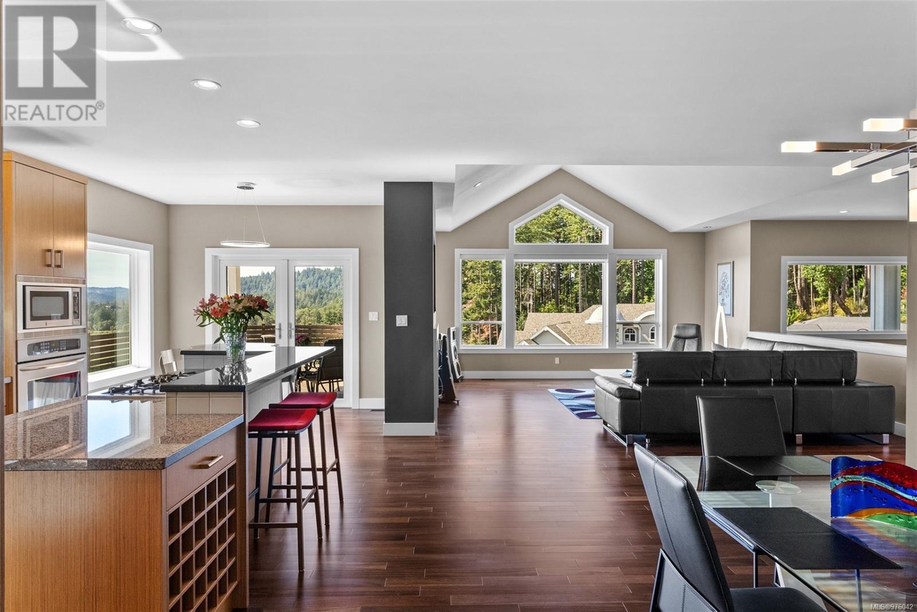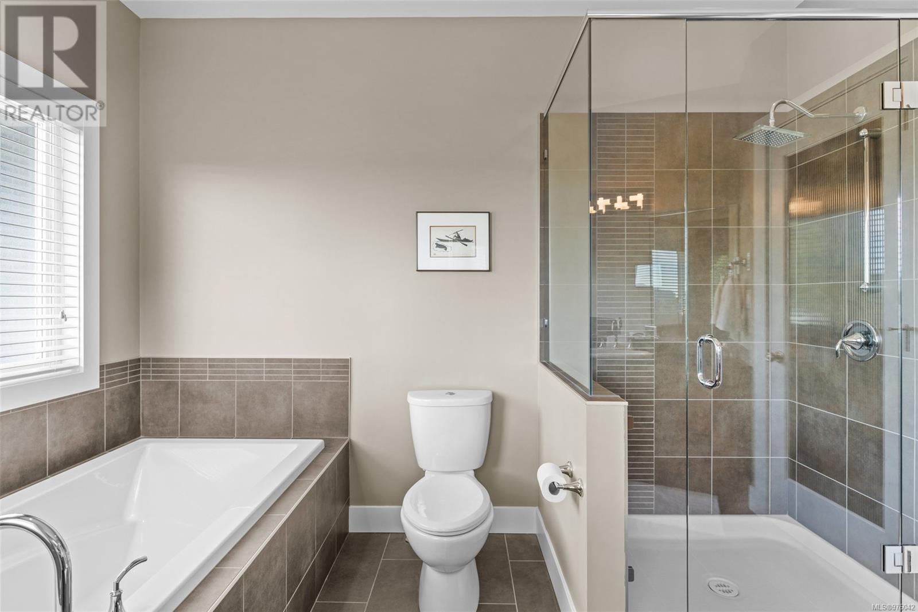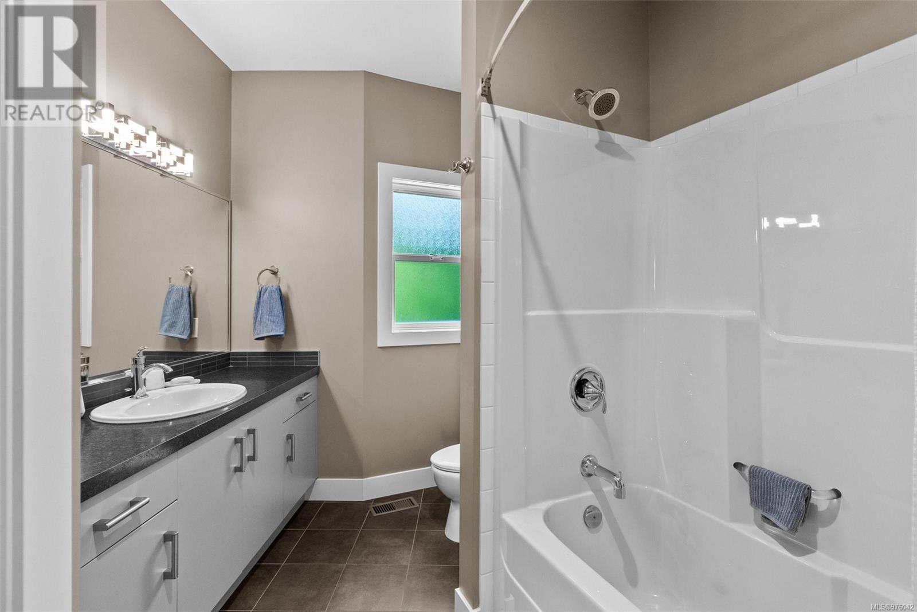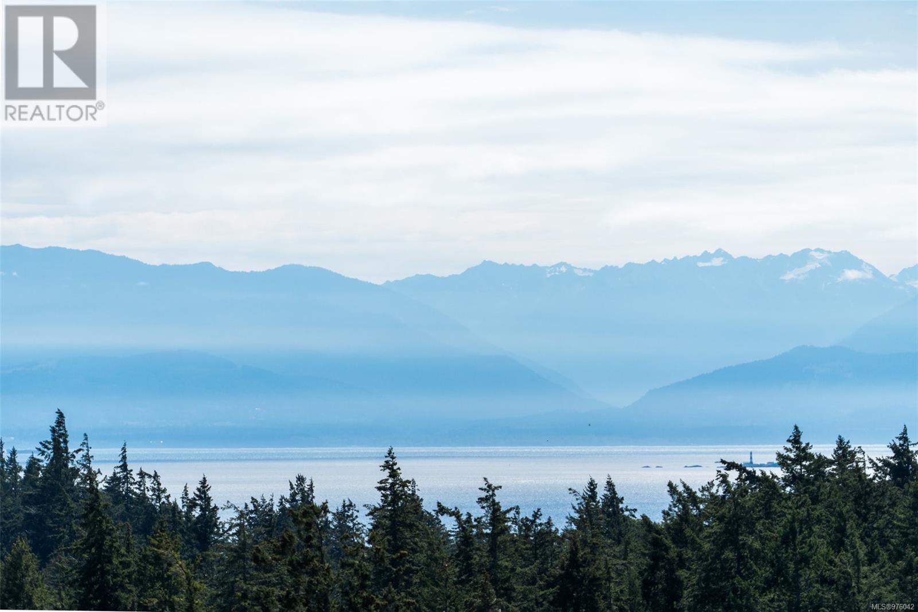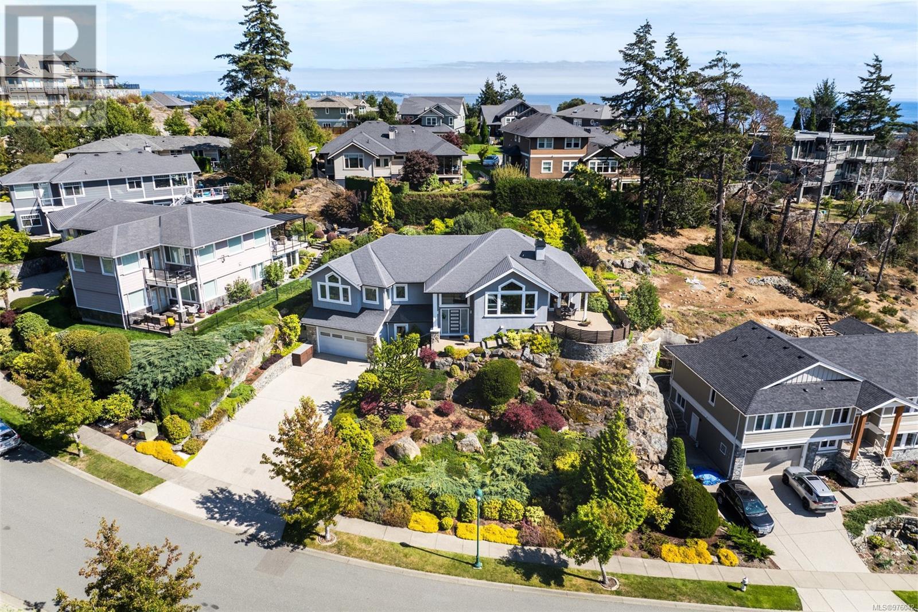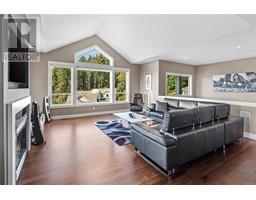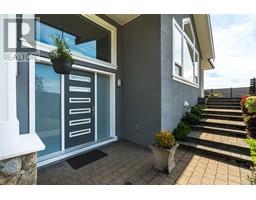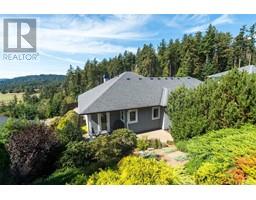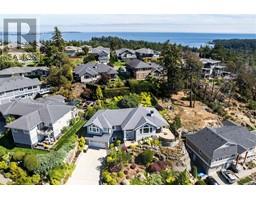3 Bedroom
3 Bathroom
3120 sqft
Fireplace
Air Conditioned
Forced Air, Heat Pump
$1,624,900
447 Pelican Drive is a stunning residence perched on the VIEW side of a desirable street that homes are seldomly available. Stunning Ocean, Olympic Mountain and valley views will have you mesmerized. This luxurious home boasts unparalleled craftsmanship and elegance, with vaulted ceilings large windows to capture these awe inspiring views. All 3 bedrooms along with the sophisticated living area, dining room, kitchen all conveniently located on the main floor. This home is like new and was built by a builder, renowned for their superior quality and attention to detail, this home exemplifies the pinnacle of modern living. From the moment you step inside, you'll be captivated by the impeccable design and exquisite finishes throughout. The spacious and inviting floor plan seamlessly blends comfort and style, offering ample space for both relaxation and entertaining. Whether you're enjoying quiet evenings by the fireplace or hosting gatherings, this home provides the perfect backdrop for every occasion. Outside, the expansive patio is an oasis of tranquility, overlooking the valley and manicured grounds. A 2 car garage, driveway & close to many amenities. (id:46227)
Property Details
|
MLS® Number
|
976042 |
|
Property Type
|
Single Family |
|
Neigbourhood
|
Royal Bay |
|
Parking Space Total
|
6 |
|
Plan
|
Vip85975 |
|
Structure
|
Patio(s), Patio(s) |
|
View Type
|
Mountain View, Ocean View, Valley View |
Building
|
Bathroom Total
|
3 |
|
Bedrooms Total
|
3 |
|
Constructed Date
|
2010 |
|
Cooling Type
|
Air Conditioned |
|
Fireplace Present
|
Yes |
|
Fireplace Total
|
1 |
|
Heating Fuel
|
Natural Gas |
|
Heating Type
|
Forced Air, Heat Pump |
|
Size Interior
|
3120 Sqft |
|
Total Finished Area
|
2617 Sqft |
|
Type
|
House |
Land
|
Acreage
|
No |
|
Size Irregular
|
12164 |
|
Size Total
|
12164 Sqft |
|
Size Total Text
|
12164 Sqft |
|
Zoning Type
|
Residential |
Rooms
| Level |
Type |
Length |
Width |
Dimensions |
|
Lower Level |
Utility Room |
11 ft |
6 ft |
11 ft x 6 ft |
|
Lower Level |
Bathroom |
|
|
4-Piece |
|
Lower Level |
Den |
11 ft |
10 ft |
11 ft x 10 ft |
|
Main Level |
Patio |
25 ft |
11 ft |
25 ft x 11 ft |
|
Main Level |
Patio |
22 ft |
18 ft |
22 ft x 18 ft |
|
Main Level |
Ensuite |
|
|
5-Piece |
|
Main Level |
Bathroom |
|
|
4-Piece |
|
Main Level |
Dining Nook |
10 ft |
9 ft |
10 ft x 9 ft |
|
Main Level |
Laundry Room |
10 ft |
9 ft |
10 ft x 9 ft |
|
Main Level |
Living Room |
21 ft |
18 ft |
21 ft x 18 ft |
|
Main Level |
Kitchen |
10 ft |
14 ft |
10 ft x 14 ft |
|
Main Level |
Dining Room |
16 ft |
13 ft |
16 ft x 13 ft |
|
Main Level |
Primary Bedroom |
17 ft |
13 ft |
17 ft x 13 ft |
|
Main Level |
Bedroom |
15 ft |
11 ft |
15 ft x 11 ft |
|
Main Level |
Bedroom |
15 ft |
12 ft |
15 ft x 12 ft |
https://www.realtor.ca/real-estate/27409713/447-pelican-dr-colwood-royal-bay












