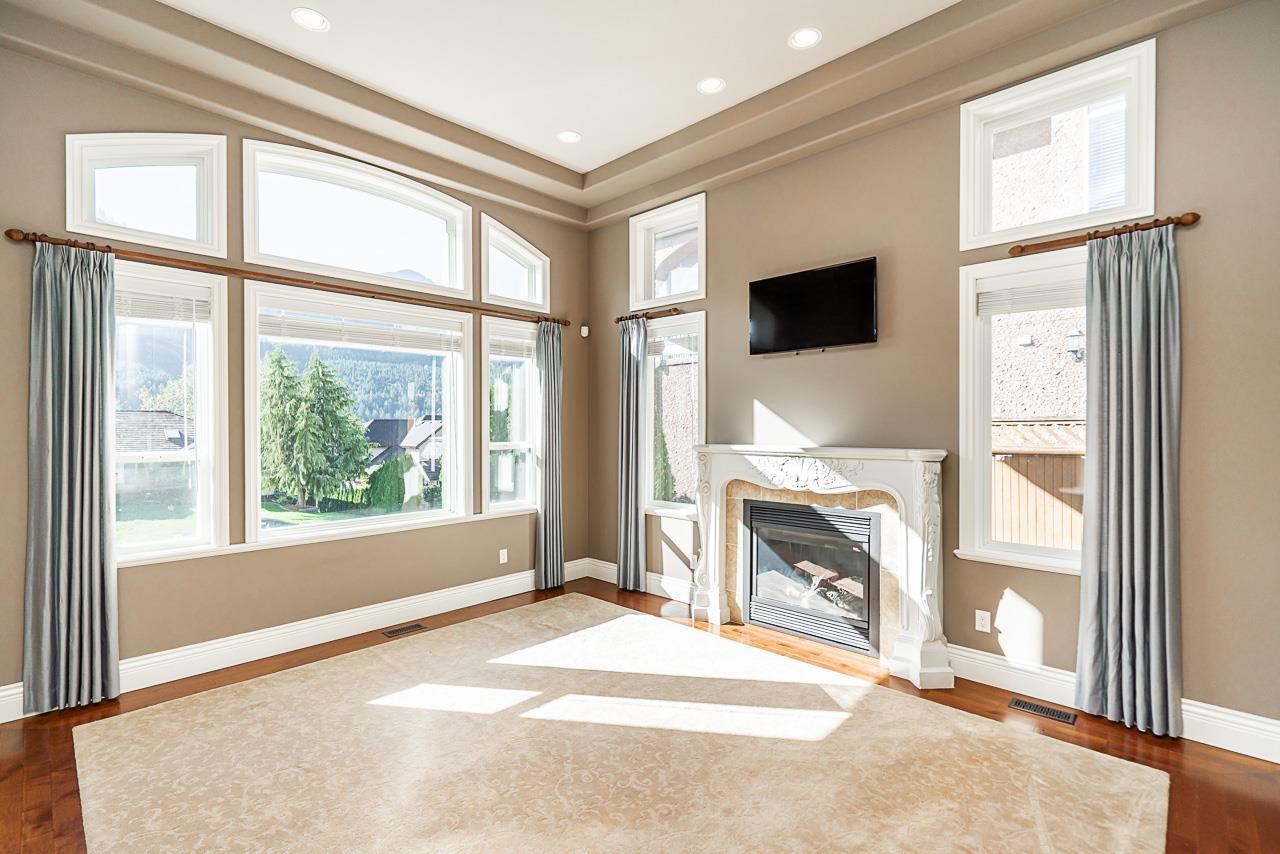4 Bedroom
5 Bathroom
5458 sqft
Fireplace
Central Air Conditioning
Forced Air
$1,598,000
Experience nearly 5,500 sq. ft. of luxury at Williamsburg Estates on a 20,000 sq. ft. lot, where elegance meets entertainment. The gourmet kitchen offers room for 20 guests to gather without encroaching on the chef's space. Upstairs, three bedrooms boast mountain views, while the lavish primary suite features double doors, a fireplace, and a champagne tub for indulgence. Downstairs is the entertainers oasis where you'll experience the sunken pub-sized bar which invites lively evenings, games area for a little competition amongst friends, as well as a home theatre, gym and sauna. Outside you will find a gazebo and private hot tub to provide blissful relaxation. With parking for 12 plus space for your RV, this home epitomizes refined living and grand entertaining. CLICK VIRTUAL LINK FOR MORE. (id:46227)
Property Details
|
MLS® Number
|
R2934272 |
|
Property Type
|
Single Family |
|
View Type
|
Mountain View |
Building
|
Bathroom Total
|
5 |
|
Bedrooms Total
|
4 |
|
Appliances
|
Washer, Dryer, Refrigerator, Stove, Dishwasher, Hot Tub, Range |
|
Basement Development
|
Finished |
|
Basement Type
|
Unknown (finished) |
|
Constructed Date
|
2005 |
|
Construction Style Attachment
|
Detached |
|
Cooling Type
|
Central Air Conditioning |
|
Fireplace Present
|
Yes |
|
Fireplace Total
|
4 |
|
Heating Fuel
|
Natural Gas |
|
Heating Type
|
Forced Air |
|
Stories Total
|
3 |
|
Size Interior
|
5458 Sqft |
|
Type
|
House |
Parking
Land
|
Acreage
|
No |
|
Size Irregular
|
20000 |
|
Size Total
|
20000 Sqft |
|
Size Total Text
|
20000 Sqft |
https://www.realtor.ca/real-estate/27524664/4460-estate-drive-chilliwack












































































