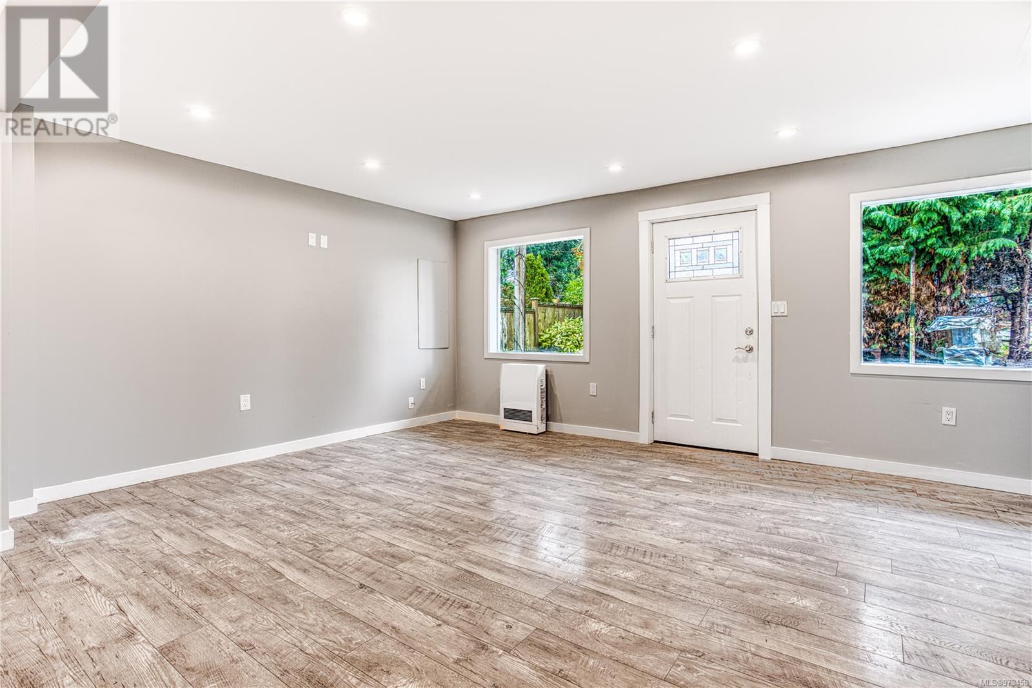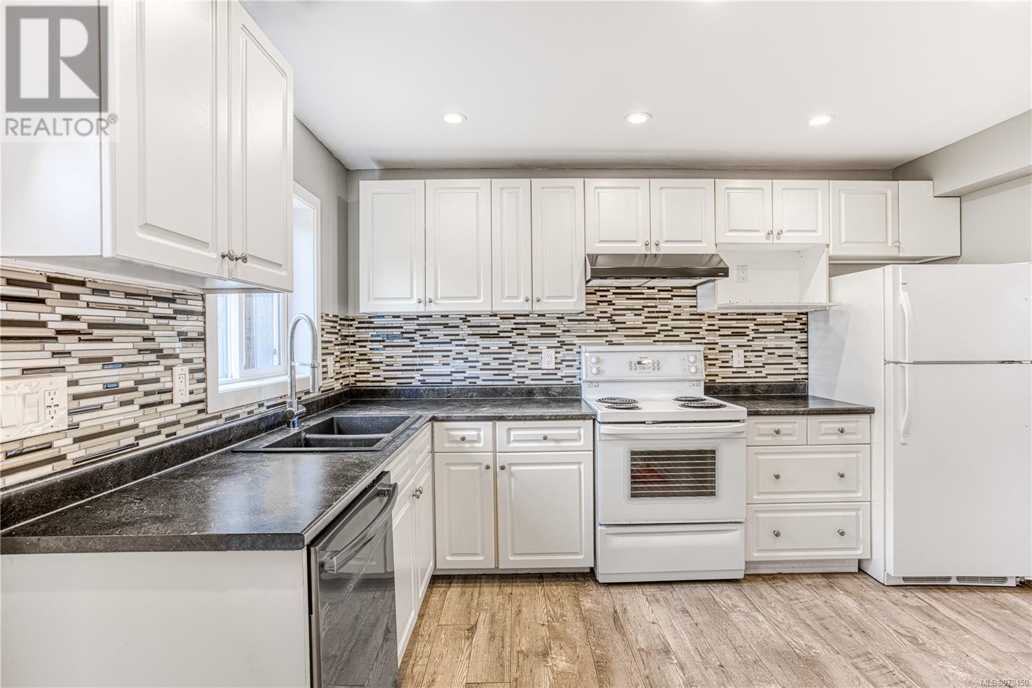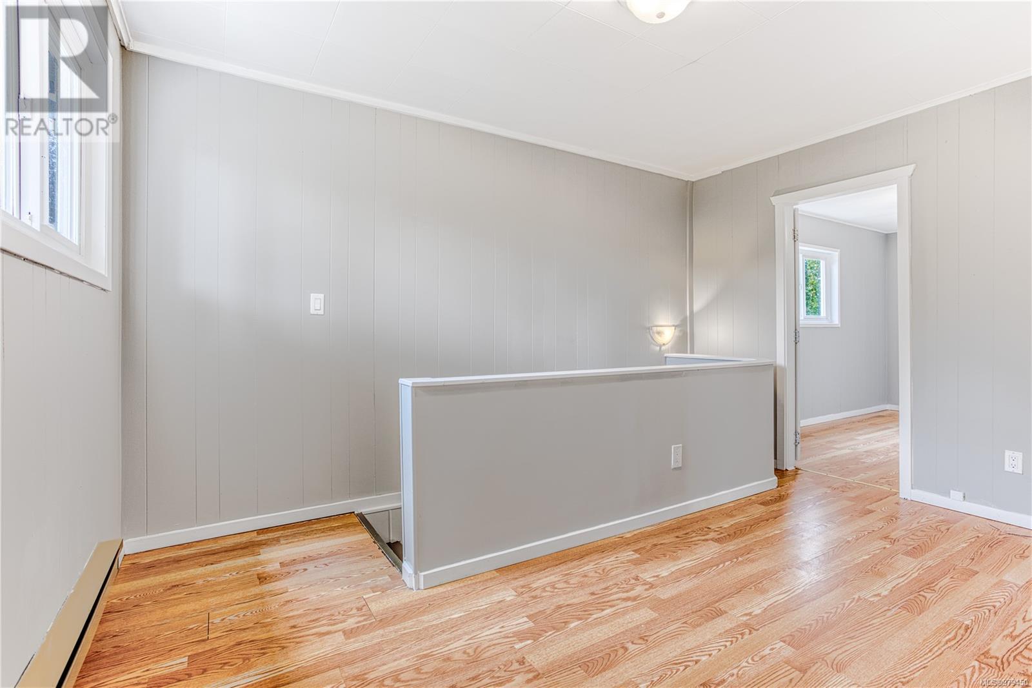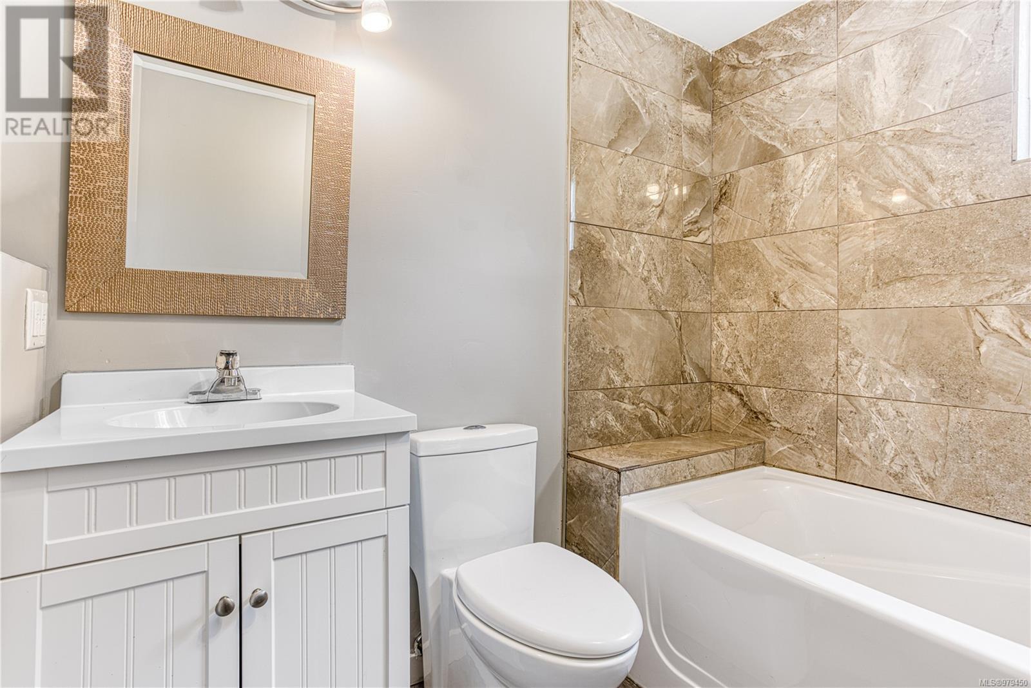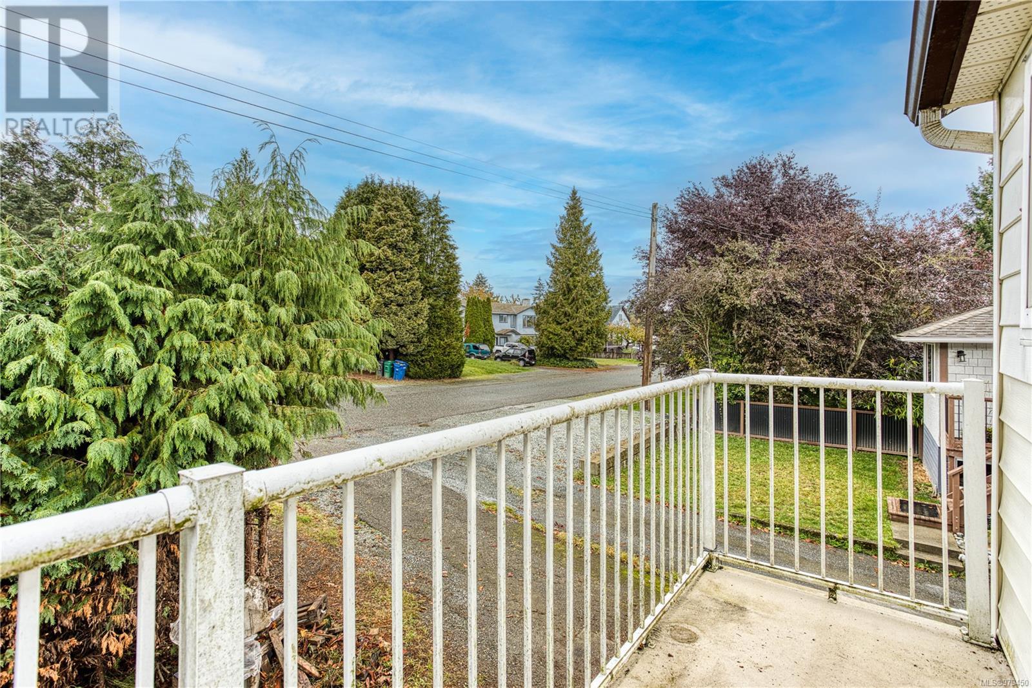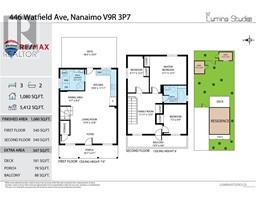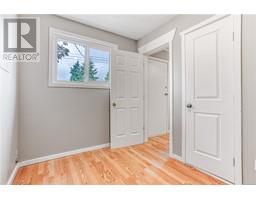3 Bedroom
2 Bathroom
1080 sqft
None
Baseboard Heaters
$599,000
You could just drive by this well-priced 3-bdrm, 2-bath home near the Vancouver Island University in Nanaimo, but until you step inside you won't realize it's terrific value and upgrades! A well-maintained kitchen, new painting all throughout, new deck, and recent upgrades to the bathrooms, electrical (200 amp) and plumbing all mean the hard work's been done. Classy interior includes nice and clean flooring and tasteful paint. By Bill 44, this property is zoned for a carriage house, and the back alley gives you another access to your future addition, and if you add one your proximity to VIU spells income potential. A private back yard with a large deck and alley access complete the dream. Don't just drive by, call to view today!! (id:46227)
Property Details
|
MLS® Number
|
979450 |
|
Property Type
|
Single Family |
|
Neigbourhood
|
University District |
|
Features
|
Other |
|
Parking Space Total
|
4 |
|
Structure
|
Workshop |
Building
|
Bathroom Total
|
2 |
|
Bedrooms Total
|
3 |
|
Constructed Date
|
1947 |
|
Cooling Type
|
None |
|
Heating Fuel
|
Electric |
|
Heating Type
|
Baseboard Heaters |
|
Size Interior
|
1080 Sqft |
|
Total Finished Area
|
1080 Sqft |
|
Type
|
House |
Land
|
Acreage
|
No |
|
Size Irregular
|
5412 |
|
Size Total
|
5412 Sqft |
|
Size Total Text
|
5412 Sqft |
|
Zoning Description
|
R1 |
|
Zoning Type
|
Residential |
Rooms
| Level |
Type |
Length |
Width |
Dimensions |
|
Second Level |
Primary Bedroom |
|
|
12'1 x 9'11 |
|
Second Level |
Bedroom |
|
|
9'9 x 7'3 |
|
Second Level |
Bedroom |
|
|
12'4 x 5'2 |
|
Second Level |
Bathroom |
|
|
4-Piece |
|
Main Level |
Living Room |
|
|
15'10 x 12'11 |
|
Main Level |
Kitchen |
|
|
12'2 x 10'6 |
|
Main Level |
Dining Room |
|
|
8'6 x 4'3 |
|
Main Level |
Bathroom |
|
|
3-Piece |
https://www.realtor.ca/real-estate/27587969/446-watfield-ave-nanaimo-university-district














