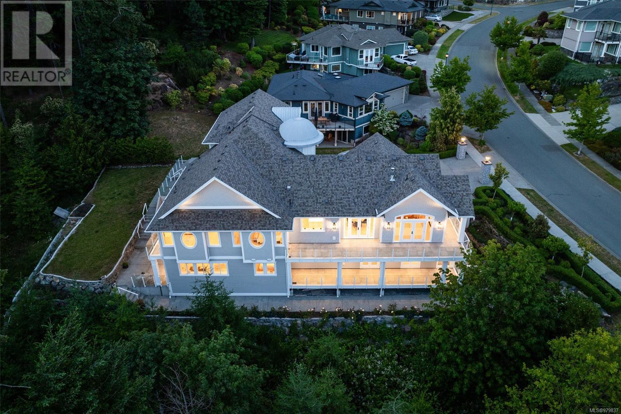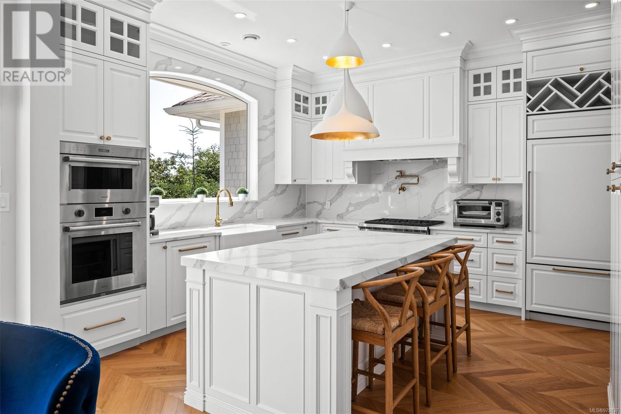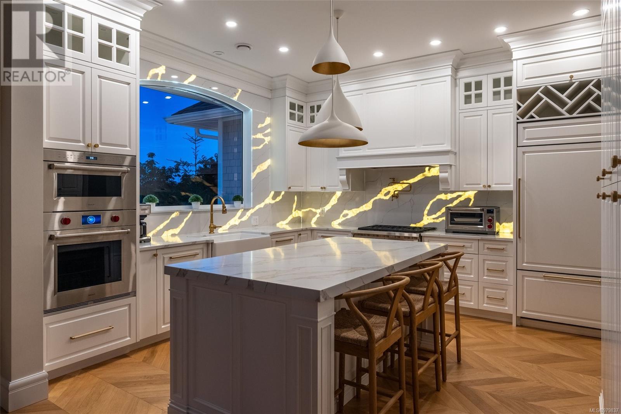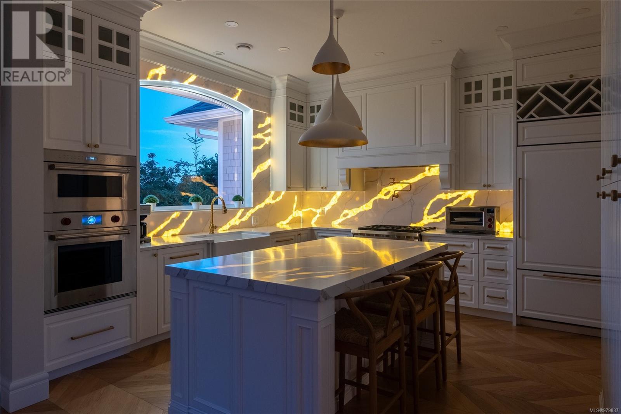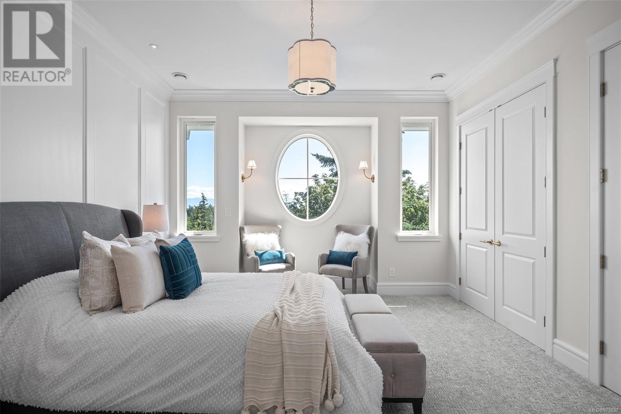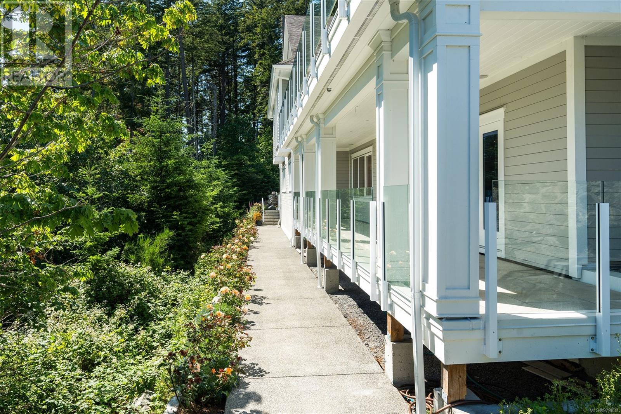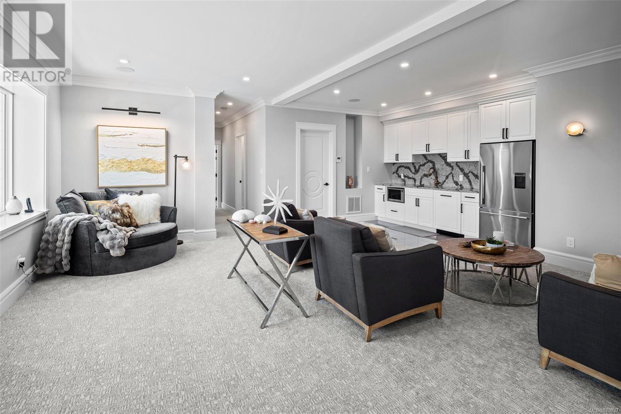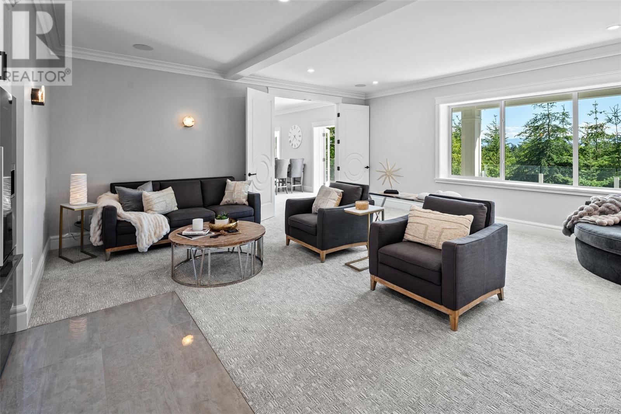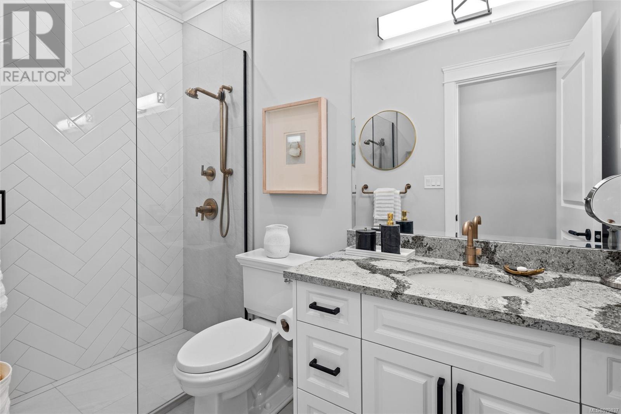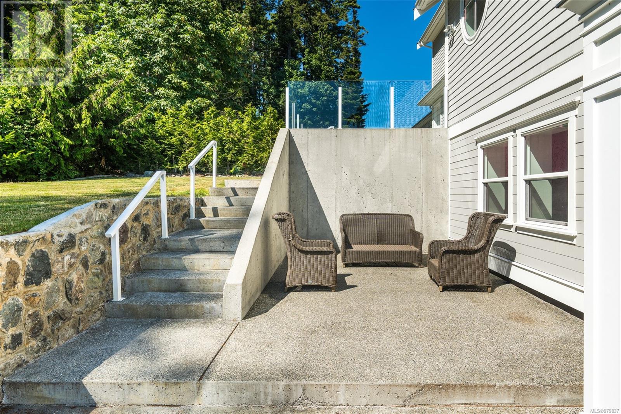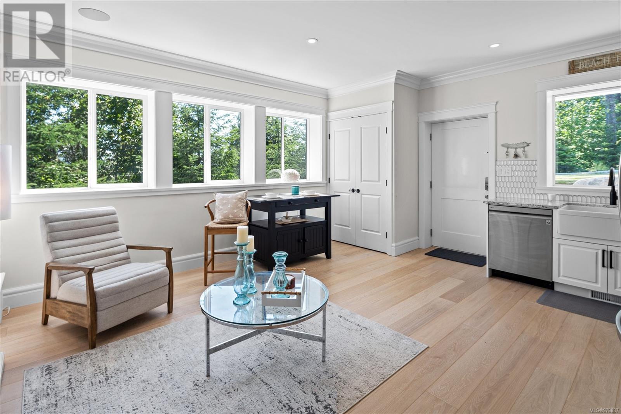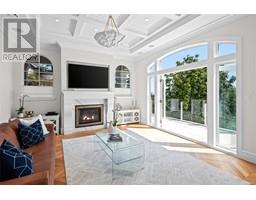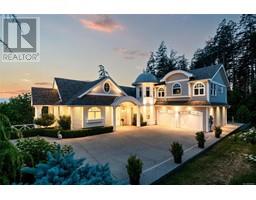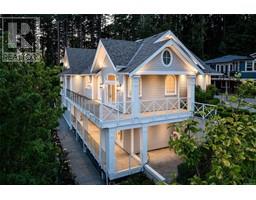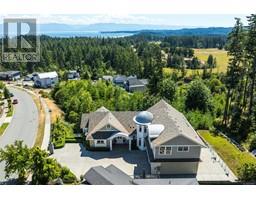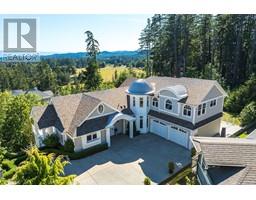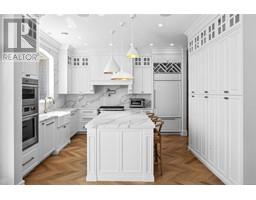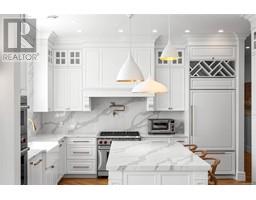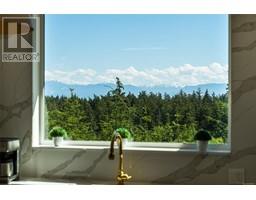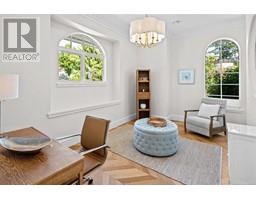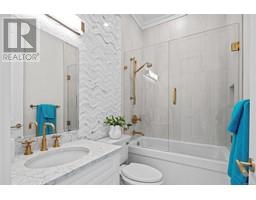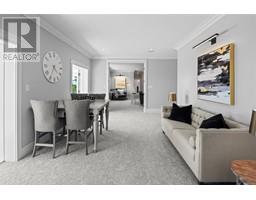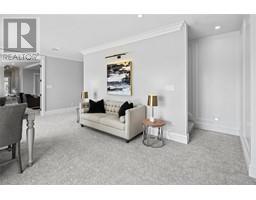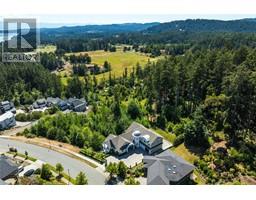446 Pelican Dr Colwood, British Columbia V9C 0A4
$2,699,999
Welcome 446 Pelican Pl, 4,700 square feet, 5 bds, 6 bths w/1 or 2 bed suite & storage above garage on 14,000 sq ft lot. Grand entrance w/arched & vaulted ceilings, wood floors, wide hallways & stairwells, arched windows, natural light + picturesque views. The kitchen is features gorgeous maple cabinetry, premium appliances, + stylish finishing touches such as Restoration Hardware handles, Kohler taps & pot filler, + quartz countertops, back lit w/translucent veining! Main floor is designed with 2 primary bds, each with unique features: tray ceiling, soft lighting, mother-of-pearl tiling, his-and-hers walk-in closets, spa like - bathrooms. The living room has coffered ceilings & gas fireplace, visual comfort lighting& integrated speakers, metrie fashion doors & emtek handles. Lower is 1 or 2 bd legal suite + entertainment area, wet bar, & premium appliances. ICF insulation & 2 heat pumps. Expansive Views & breathtaking sunsets! See website for list of luxurious finishes for this home! (id:46227)
Open House
This property has open houses!
1:00 pm
Ends at:3:00 pm
Property Details
| MLS® Number | 979837 |
| Property Type | Single Family |
| Neigbourhood | Royal Bay |
| Features | Irregular Lot Size |
| Parking Space Total | 6 |
| Plan | Vip84204 |
| Structure | Patio(s), Patio(s), Patio(s), Patio(s) |
| View Type | Valley View |
Building
| Bathroom Total | 6 |
| Bedrooms Total | 5 |
| Architectural Style | Westcoast, Other |
| Constructed Date | 2021 |
| Cooling Type | Air Conditioned |
| Fireplace Present | Yes |
| Fireplace Total | 1 |
| Heating Fuel | Natural Gas, Other |
| Heating Type | Forced Air, Heat Pump |
| Size Interior | 5619 Sqft |
| Total Finished Area | 4706 Sqft |
| Type | House |
Land
| Acreage | No |
| Size Irregular | 12197 |
| Size Total | 12197 Sqft |
| Size Total Text | 12197 Sqft |
| Zoning Type | Residential |
Rooms
| Level | Type | Length | Width | Dimensions |
|---|---|---|---|---|
| Second Level | Storage | 27 ft | 25 ft | 27 ft x 25 ft |
| Lower Level | Patio | 18 ft | 16 ft | 18 ft x 16 ft |
| Lower Level | Patio | 16 ft | 12 ft | 16 ft x 12 ft |
| Lower Level | Laundry Room | 3 ft | 3 ft | 3 ft x 3 ft |
| Lower Level | Storage | 8 ft | 13 ft | 8 ft x 13 ft |
| Lower Level | Storage | 12 ft | 5 ft | 12 ft x 5 ft |
| Lower Level | Family Room | 22 ft | 13 ft | 22 ft x 13 ft |
| Lower Level | Storage | 9 ft | 14 ft | 9 ft x 14 ft |
| Lower Level | Patio | 7 ft | 47 ft | 7 ft x 47 ft |
| Main Level | Bathroom | 2-Piece | ||
| Main Level | Bathroom | 2-Piece | ||
| Main Level | Storage | 3 ft | 16 ft | 3 ft x 16 ft |
| Main Level | Patio | 33 ft | 20 ft | 33 ft x 20 ft |
| Main Level | Balcony | 9 ft | 47 ft | 9 ft x 47 ft |
| Main Level | Balcony | 3 ft | 16 ft | 3 ft x 16 ft |
| Main Level | Ensuite | 5-Piece | ||
| Main Level | Bathroom | 4-Piece | ||
| Main Level | Primary Bedroom | 18 ft | 16 ft | 18 ft x 16 ft |
| Main Level | Bedroom | 16 ft | 14 ft | 16 ft x 14 ft |
| Main Level | Pantry | 5 ft | 5 ft | 5 ft x 5 ft |
| Main Level | Laundry Room | 6 ft | 5 ft | 6 ft x 5 ft |
| Main Level | Kitchen | 14 ft | 14 ft | 14 ft x 14 ft |
| Main Level | Dining Room | 13 ft | 11 ft | 13 ft x 11 ft |
| Main Level | Living Room | 15 ft | 16 ft | 15 ft x 16 ft |
| Main Level | Entrance | 6 ft | 11 ft | 6 ft x 11 ft |
| Main Level | Bedroom | 10 ft | 16 ft | 10 ft x 16 ft |
| Additional Accommodation | Bedroom | 16 ft | 9 ft | 16 ft x 9 ft |
| Additional Accommodation | Bathroom | X | ||
| Additional Accommodation | Kitchen | 7 ft | 12 ft | 7 ft x 12 ft |
| Additional Accommodation | Living Room | 8 ft | 17 ft | 8 ft x 17 ft |
| Additional Accommodation | Bathroom | X | ||
| Additional Accommodation | Bedroom | 11 ft | 15 ft | 11 ft x 15 ft |
| Additional Accommodation | Living Room | 25 ft | 19 ft | 25 ft x 19 ft |
https://www.realtor.ca/real-estate/27603719/446-pelican-dr-colwood-royal-bay












