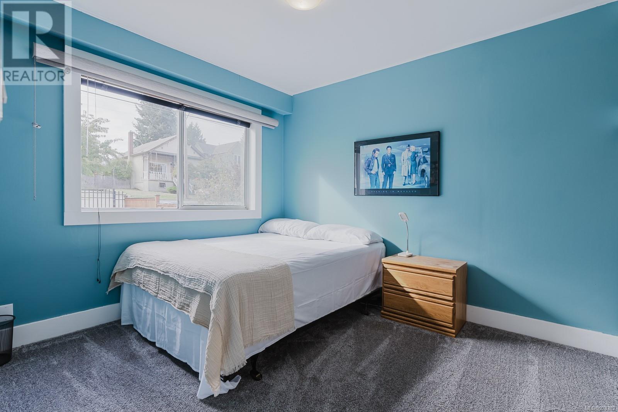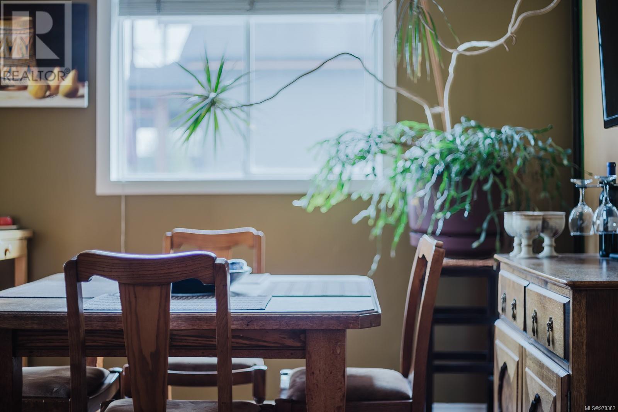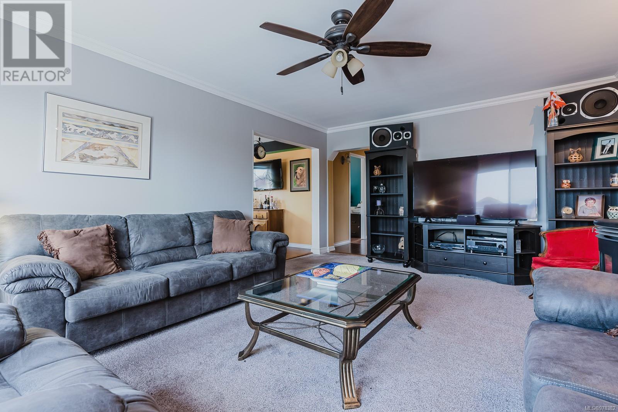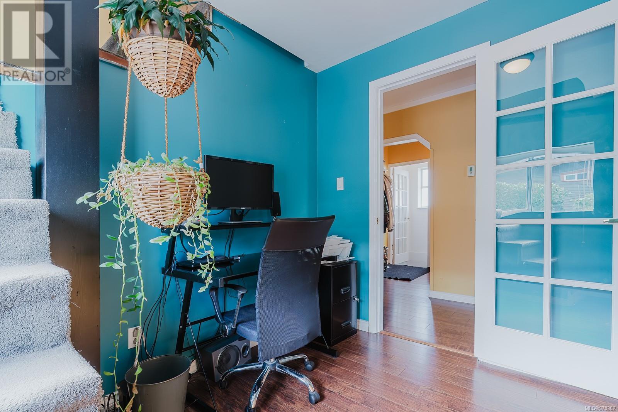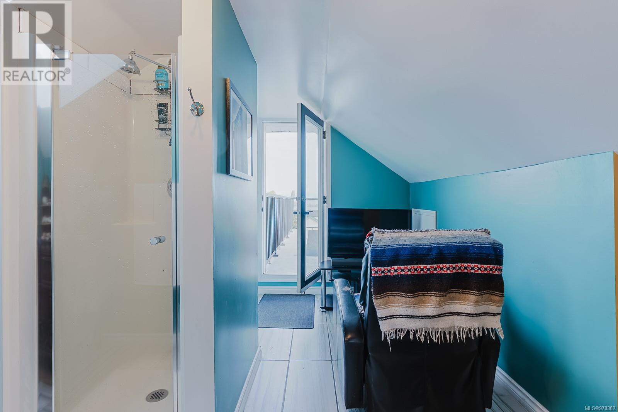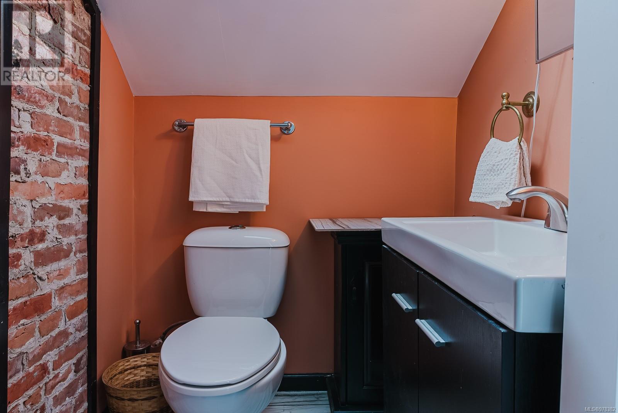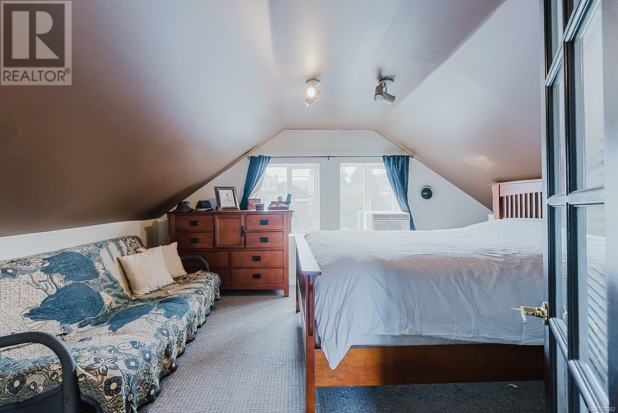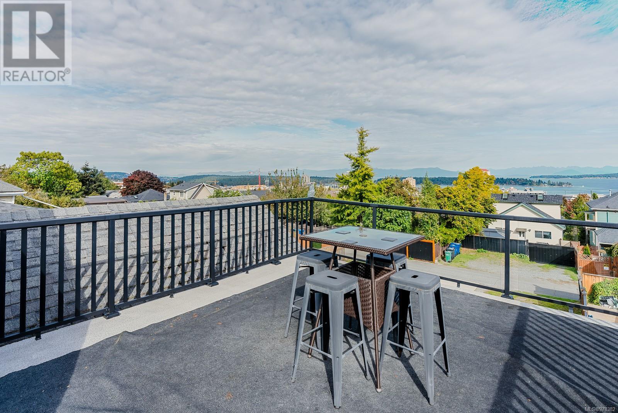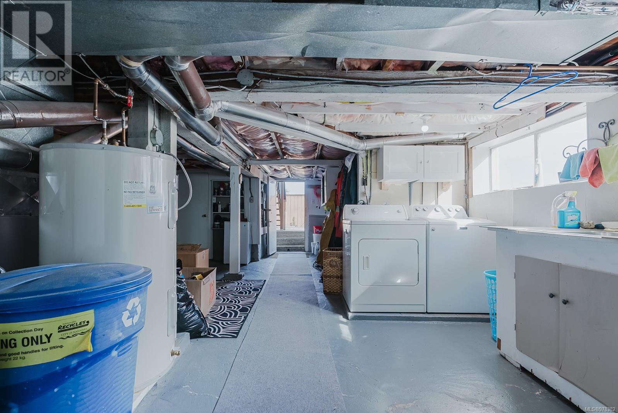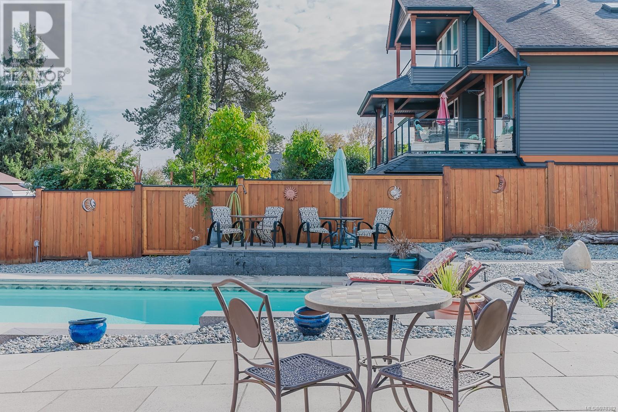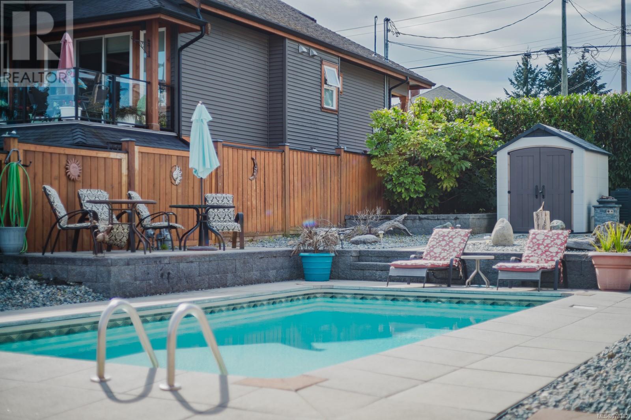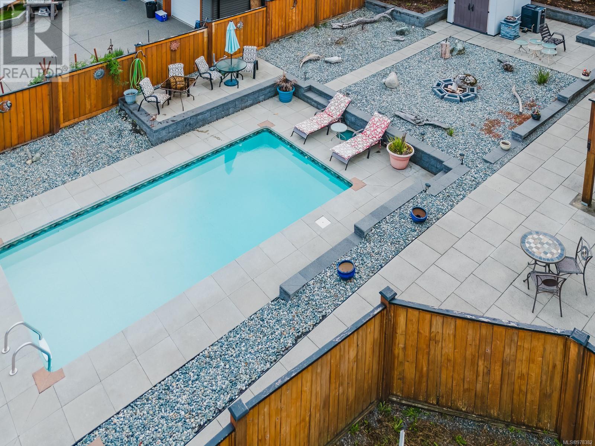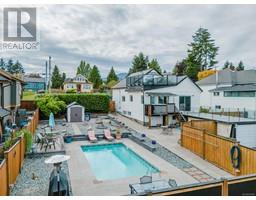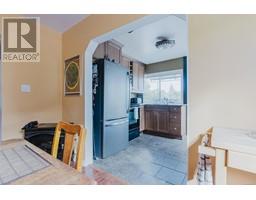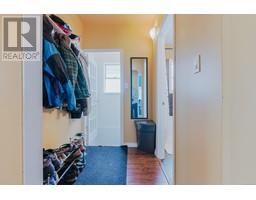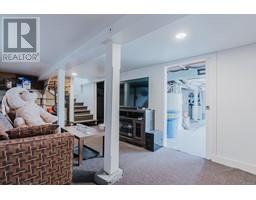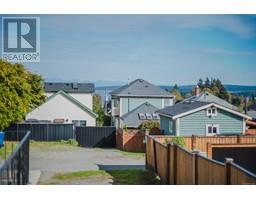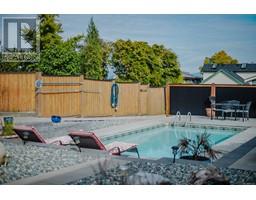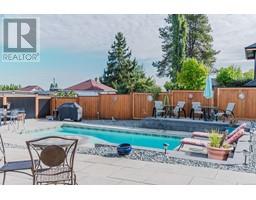3 Bedroom
3 Bathroom
4594 sqft
Fireplace
None
Forced Air
$998,888
Discover this stunning property situated on one of Nanaimo’s most sought-after heritage streets, set on a spacious 9,405 square-foot lot. This home is the perfect blend of character and modern comfort, making it an ideal choice for families. Featuring three generously-sized bedrooms, a den & two-and-a-half baths, this home offers ample space for relaxation & entertaining. A highlight of the property is its gorgeous in ground pool, ideal for summer gatherings, and the breathtaking panoramic views of the ocean, mountains, and city skyline. From the main floor, step out onto a large deck just off the kitchen, where you can savour sunrises over the Coastal Mountains and the Strait of Georgia. Upstairs, the primary suite is a private retreat of its own, opening onto an expansive private patio where you can take in the stunning views, making it an exceptional space for entertaining or simply unwinding. Includes a full, partially finished basement that could be transformed into additional living space, a home office, or recreational area. Additionally, the detached garage offers further flexibility, and with laneway access, there is potential to add a carriage house for extra income or guest accommodations. The home reflects the love and care that has gone into preserving its beauty over the years, maintaining its charm while providing modern amenities. Located in a vibrant and historic neighbourhood, this property is just minutes away from Nanaimo's downtown core and VIU. You’ll enjoy the convenience of being close to parks, schools, shops, and cultural landmarks, all while living in a quiet, picturesque area. With its unique combination of historic charm, modern conveniences, and room for growth, this home offers the perfect balance of indoor and outdoor living. Whether you are hosting gatherings, enjoying the peaceful surroundings, or exploring the potential for future expansion, this home promises a perfect blend of character, comfort, and opportunity. (id:46227)
Property Details
|
MLS® Number
|
978382 |
|
Property Type
|
Single Family |
|
Neigbourhood
|
Old City |
|
Features
|
Central Location, Other |
|
Parking Space Total
|
2 |
|
Plan
|
Vip584 |
|
Structure
|
Patio(s), Patio(s), Patio(s) |
|
View Type
|
City View, Mountain View, Ocean View |
Building
|
Bathroom Total
|
3 |
|
Bedrooms Total
|
3 |
|
Constructed Date
|
1905 |
|
Cooling Type
|
None |
|
Fireplace Present
|
Yes |
|
Fireplace Total
|
1 |
|
Heating Fuel
|
Oil, Natural Gas |
|
Heating Type
|
Forced Air |
|
Size Interior
|
4594 Sqft |
|
Total Finished Area
|
1571 Sqft |
|
Type
|
House |
Land
|
Acreage
|
No |
|
Size Irregular
|
9405 |
|
Size Total
|
9405 Sqft |
|
Size Total Text
|
9405 Sqft |
|
Zoning Description
|
R13 |
|
Zoning Type
|
Multi-family |
Rooms
| Level |
Type |
Length |
Width |
Dimensions |
|
Second Level |
Primary Bedroom |
|
|
13'2 x 13'3 |
|
Second Level |
Sitting Room |
|
|
6'5 x 11'2 |
|
Second Level |
Other |
|
|
5'1 x 6'5 |
|
Second Level |
Bathroom |
|
|
4'3 x 4'5 |
|
Second Level |
Balcony |
|
|
11'11 x 17'11 |
|
Lower Level |
Sitting Room |
|
|
23'6 x 9'4 |
|
Lower Level |
Bathroom |
|
|
2-Piece |
|
Main Level |
Porch |
|
|
4'8 x 3'4 |
|
Main Level |
Entrance |
|
|
4'0 x 13'0 |
|
Main Level |
Bedroom |
|
|
9'7 x 13'3 |
|
Main Level |
Bedroom |
|
|
9'3 x 11'0 |
|
Main Level |
Office |
|
|
9'7 x 10'8 |
|
Main Level |
Other |
|
|
10'2 x 11'3 |
|
Main Level |
Bathroom |
|
|
4-Piece |
|
Main Level |
Dining Room |
|
|
10'1 x 9'4 |
|
Main Level |
Kitchen |
|
|
10'1 x 8'10 |
|
Main Level |
Living Room |
|
|
13'1 x 18'10 |
|
Main Level |
Patio |
|
|
25'7 x 24'11 |
|
Main Level |
Storage |
|
|
6'9 x 8'11 |
|
Main Level |
Patio |
|
|
27'4 x 77'2 |
|
Main Level |
Patio |
|
64 ft |
Measurements not available x 64 ft |
https://www.realtor.ca/real-estate/27537774/446-kennedy-st-nanaimo-old-city








