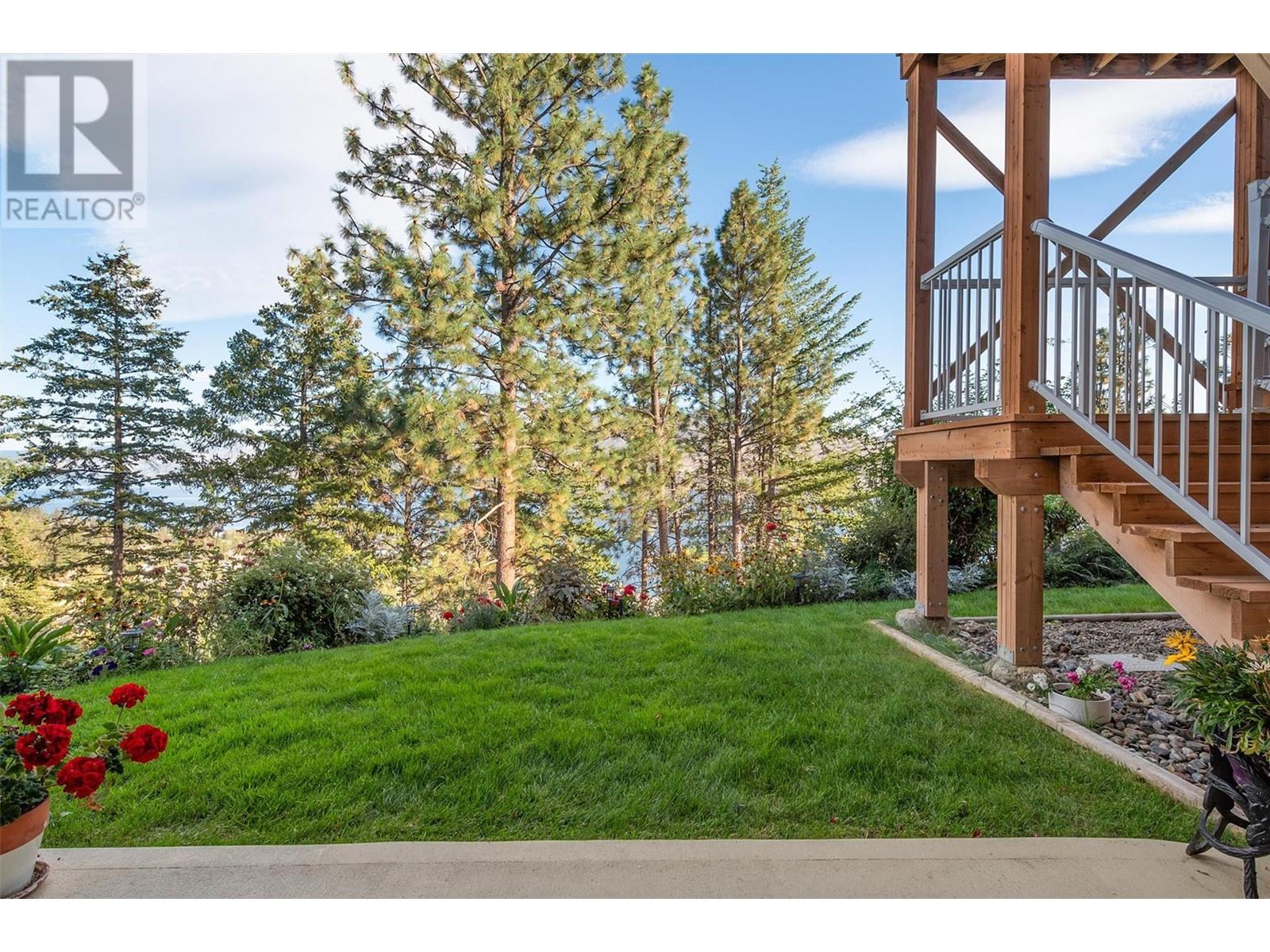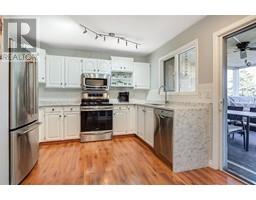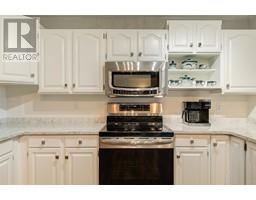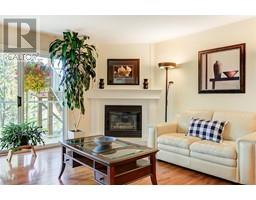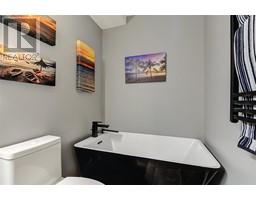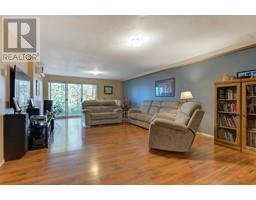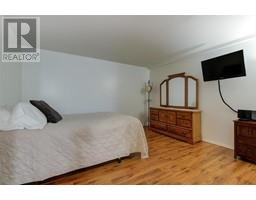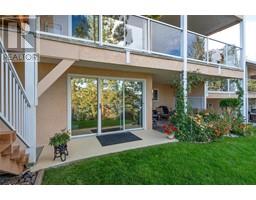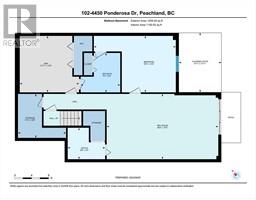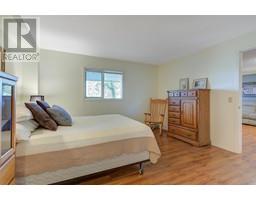3 Bedroom
3 Bathroom
2315 sqft
Fireplace
Wall Unit
Baseboard Heaters, See Remarks
$699,000Maintenance, Reserve Fund Contributions, Heat, Ground Maintenance, Property Management
$501.44 Monthly
Nestled in a serene location with breathtaking views of the lake, valley, and mountains, this 3-bedroom rancher plus den is a true gem. With 2300+ square feet on two levels, the property offers a perfect blend of comfort, style, and functionality. Upon entering, you are welcomed into a bright and airy living space. The open-concept design connects the living room, dining area, and kitchen, enhancing the home’s spacious feel. Large windows flood the interior with natural light and frame the incredible scenery outside. The recently upgraded kitchen is a chef's dream, featuring modern counters, a stylish sink, and high-end appliances, including a new stove and fridge. The master is located on the main floor and features a spacious layout and an en-suite bathroom that has been tastefully renovated with contemporary fixtures and finishes. A second guest bedroom is on the main floor and has access to a modern renovated bathroom. A new washer and dryer are on the main floor. The walk-out basement features radiant heat in the floors, making it cozy and inviting year-round. This versatile space can serve as a recreational area, home theatre, or additional living space. The downstairs bedroom and den offer room for king-size beds. Plenty of storage accommodates the downstairs. Offering incredible views, ample privacy, and modern upgrades, this property is perfect for those seeking a peaceful retreat with all the conveniences of contemporary living. (id:46227)
Property Details
|
MLS® Number
|
10324648 |
|
Property Type
|
Single Family |
|
Neigbourhood
|
Peachland |
|
Community Name
|
Chateau on the Green |
|
Parking Space Total
|
1 |
|
Storage Type
|
Storage, Locker |
|
View Type
|
Lake View, Mountain View, Valley View, View Of Water, View (panoramic) |
Building
|
Bathroom Total
|
3 |
|
Bedrooms Total
|
3 |
|
Amenities
|
Rv Storage |
|
Appliances
|
Refrigerator, Dishwasher, Microwave, See Remarks, Hood Fan, Washer & Dryer |
|
Basement Type
|
Full |
|
Constructed Date
|
1991 |
|
Construction Style Attachment
|
Attached |
|
Cooling Type
|
Wall Unit |
|
Exterior Finish
|
Stucco |
|
Fireplace Present
|
Yes |
|
Fireplace Type
|
Insert |
|
Heating Fuel
|
Other |
|
Heating Type
|
Baseboard Heaters, See Remarks |
|
Roof Material
|
Tile |
|
Roof Style
|
Unknown |
|
Stories Total
|
1 |
|
Size Interior
|
2315 Sqft |
|
Type
|
Row / Townhouse |
|
Utility Water
|
Municipal Water |
Parking
Land
|
Acreage
|
No |
|
Sewer
|
Municipal Sewage System |
|
Size Total Text
|
Under 1 Acre |
|
Zoning Type
|
Unknown |
Rooms
| Level |
Type |
Length |
Width |
Dimensions |
|
Lower Level |
Storage |
|
|
11'3'' x 10'3'' |
|
Lower Level |
Office |
|
|
8'9'' x 7'4'' |
|
Lower Level |
Media |
|
|
26'2'' x 15'3'' |
|
Lower Level |
Bedroom |
|
|
19'2'' x 13'2'' |
|
Lower Level |
Full Bathroom |
|
|
9'3'' x 9'3'' |
|
Lower Level |
Den |
|
|
13'11'' x 13'2'' |
|
Main Level |
Bedroom |
|
|
9'8'' x 11'4'' |
|
Main Level |
Other |
|
|
10'10'' x 2' |
|
Main Level |
Full Ensuite Bathroom |
|
|
10'10'' x 5'8'' |
|
Main Level |
Primary Bedroom |
|
|
13'7'' x 15'4'' |
|
Main Level |
Full Bathroom |
|
|
7'11'' x 5' |
|
Main Level |
Kitchen |
|
|
11'3'' x 13'7'' |
|
Main Level |
Living Room |
|
|
14'10'' x 15'8'' |
|
Main Level |
Dining Room |
|
|
14'10'' x 10'8'' |
|
Main Level |
Foyer |
|
|
9'2'' x 4'9'' |
Utilities
|
Cable
|
Available |
|
Electricity
|
Available |
|
Natural Gas
|
Available |
|
Telephone
|
Available |
|
Sewer
|
Available |
|
Water
|
Available |
https://www.realtor.ca/real-estate/27467553/4450-ponderosa-drive-unit-102-peachland-peachland









































