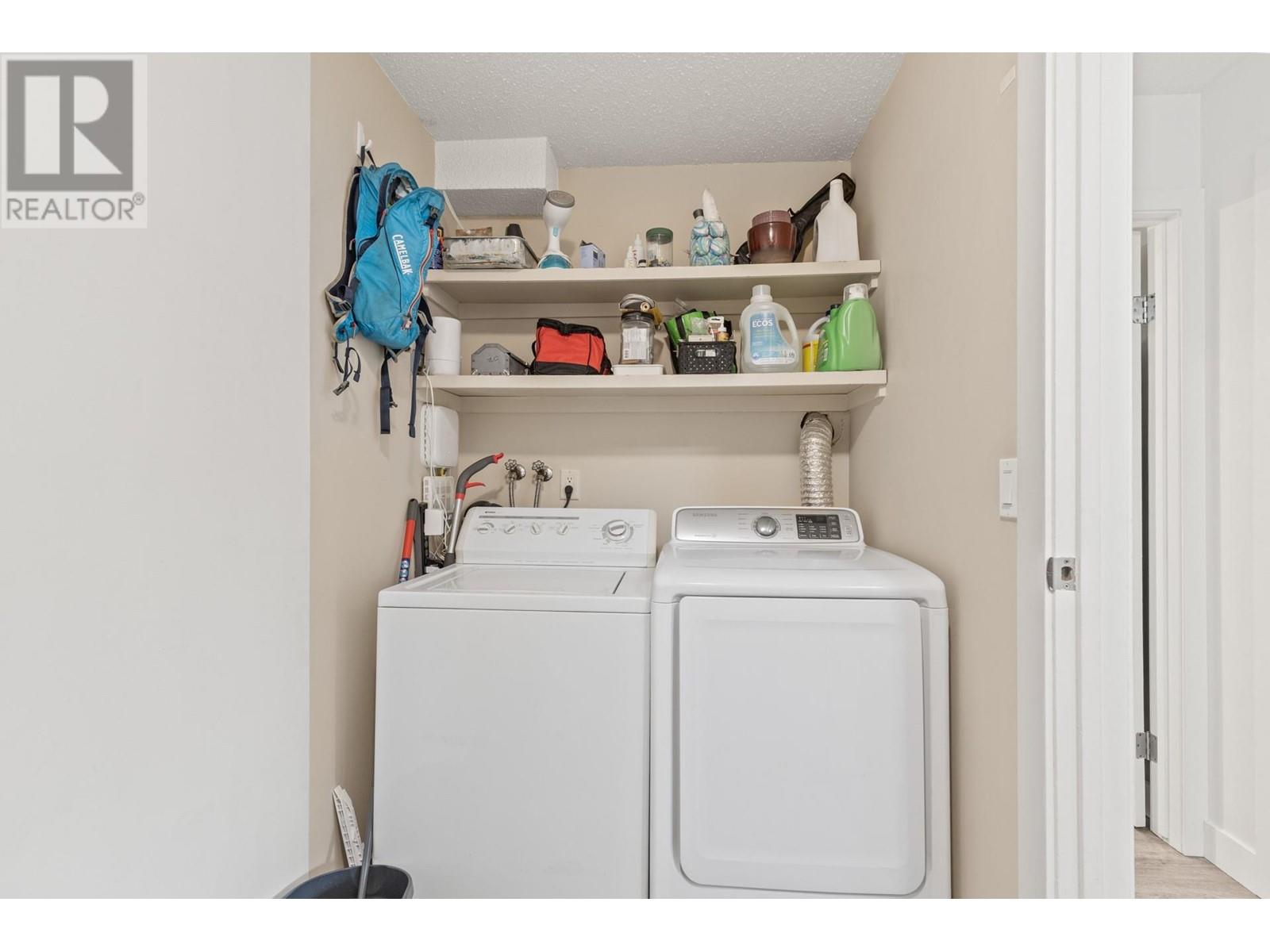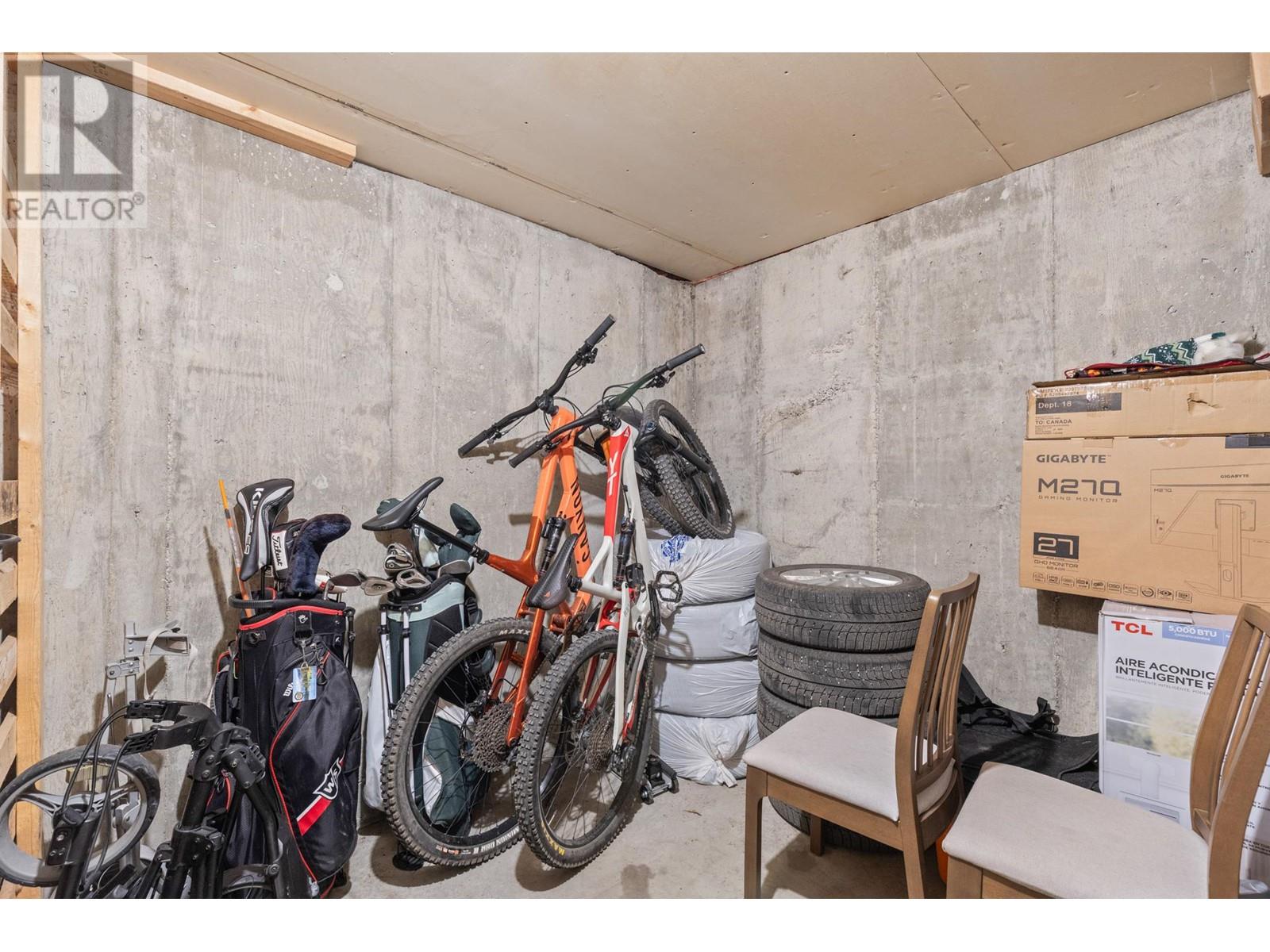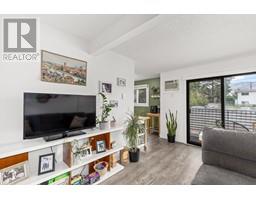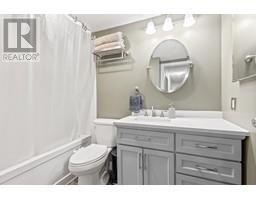445 Holbrook Road W Unit# 16 Kelowna, British Columbia V1X 1S4
$385,000Maintenance, Reserve Fund Contributions, Ground Maintenance, Property Management, Other, See Remarks, Waste Removal
$425 Monthly
Maintenance, Reserve Fund Contributions, Ground Maintenance, Property Management, Other, See Remarks, Waste Removal
$425 MonthlyWelcome to Holbrook Terrace! This charming 2-bedroom, 1-bathroom unit with a private entry has been tastefully updated and meticulously maintained. Recent updates include new carpets, fresh paint throughout, a smart thermostat and switches, H20 tank (2022), and some new windows for added comfort and energy efficiency. The unit also offers great in-unit storage in the laundry room plus an additional storage locker for your convenience. Enjoy the cozy living area, functional kitchen with SS appliances and a private balcony. This complex offers 1 designated parking stall + additional open spots in front of the building, and allows for one dog (up to 24"") OR one indoor cat. Your dog will love the fenced, dog run area out back. Perfect for first-time buyers, investors or downsizers, this home provides low-maintenance living in a peaceful neighborhood. Located close to shopping, parks, and transit routes, don’t miss this wonderful opportunity! (id:46227)
Property Details
| MLS® Number | 10326030 |
| Property Type | Single Family |
| Neigbourhood | Rutland South |
| Community Features | Pet Restrictions, Pets Allowed With Restrictions, Rentals Allowed |
| Features | One Balcony |
| Parking Space Total | 1 |
| Storage Type | Storage, Locker |
Building
| Bathroom Total | 1 |
| Bedrooms Total | 2 |
| Amenities | Storage - Locker |
| Appliances | Refrigerator, Dishwasher, Dryer, Range - Electric, Microwave, Washer |
| Constructed Date | 1979 |
| Cooling Type | Wall Unit |
| Fire Protection | Smoke Detector Only |
| Flooring Type | Carpeted, Vinyl |
| Heating Fuel | Electric |
| Heating Type | Baseboard Heaters |
| Stories Total | 1 |
| Size Interior | 860 Sqft |
| Type | Apartment |
| Utility Water | Municipal Water |
Parking
| See Remarks |
Land
| Acreage | No |
| Sewer | Septic Tank |
| Size Total Text | Under 1 Acre |
| Zoning Type | Unknown |
Rooms
| Level | Type | Length | Width | Dimensions |
|---|---|---|---|---|
| Main Level | Foyer | 3'0'' x 15'8'' | ||
| Main Level | Foyer | 8'4'' x 11'0'' | ||
| Main Level | Dining Room | 7'8'' x 9'2'' | ||
| Main Level | Laundry Room | 13'11'' x 4'11'' | ||
| Main Level | 3pc Bathroom | 6'1'' x 8'4'' | ||
| Main Level | Bedroom | 13'8'' x 8'6'' | ||
| Main Level | Primary Bedroom | 13'7'' x 10'10'' | ||
| Main Level | Kitchen | 6'1'' x 8'5'' | ||
| Main Level | Living Room | 16'5'' x 11'4'' |
https://www.realtor.ca/real-estate/27568061/445-holbrook-road-w-unit-16-kelowna-rutland-south
















































