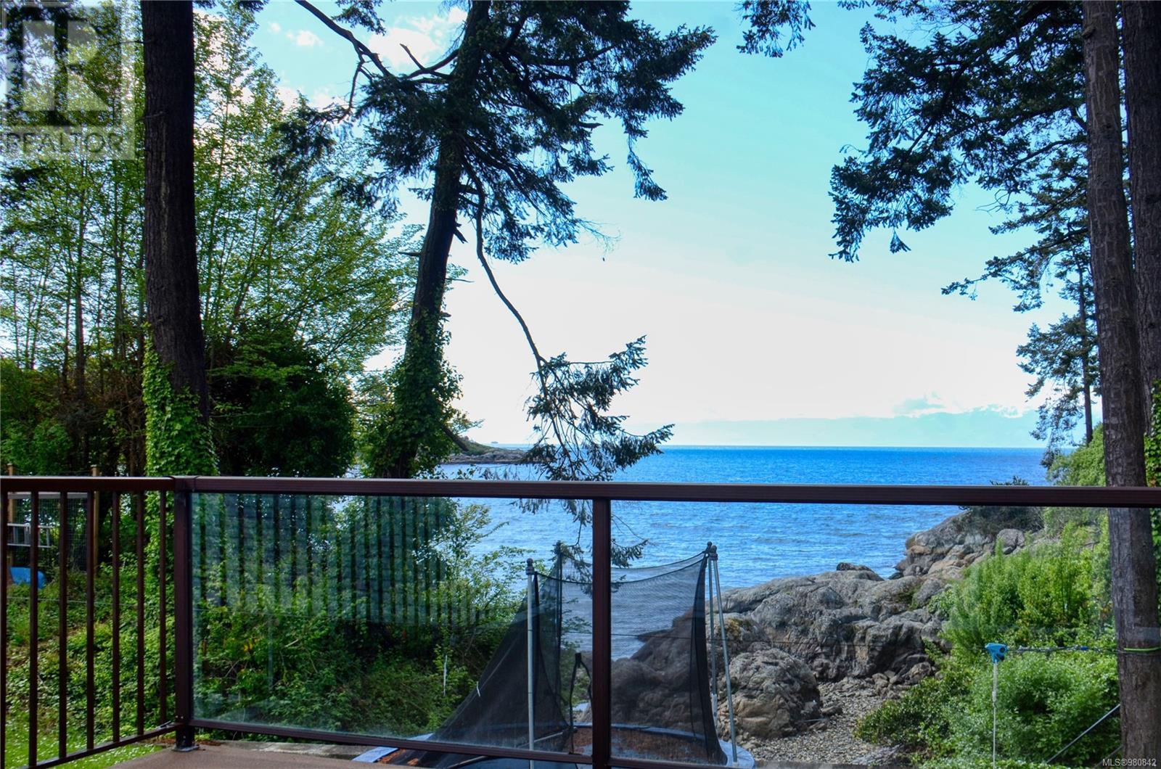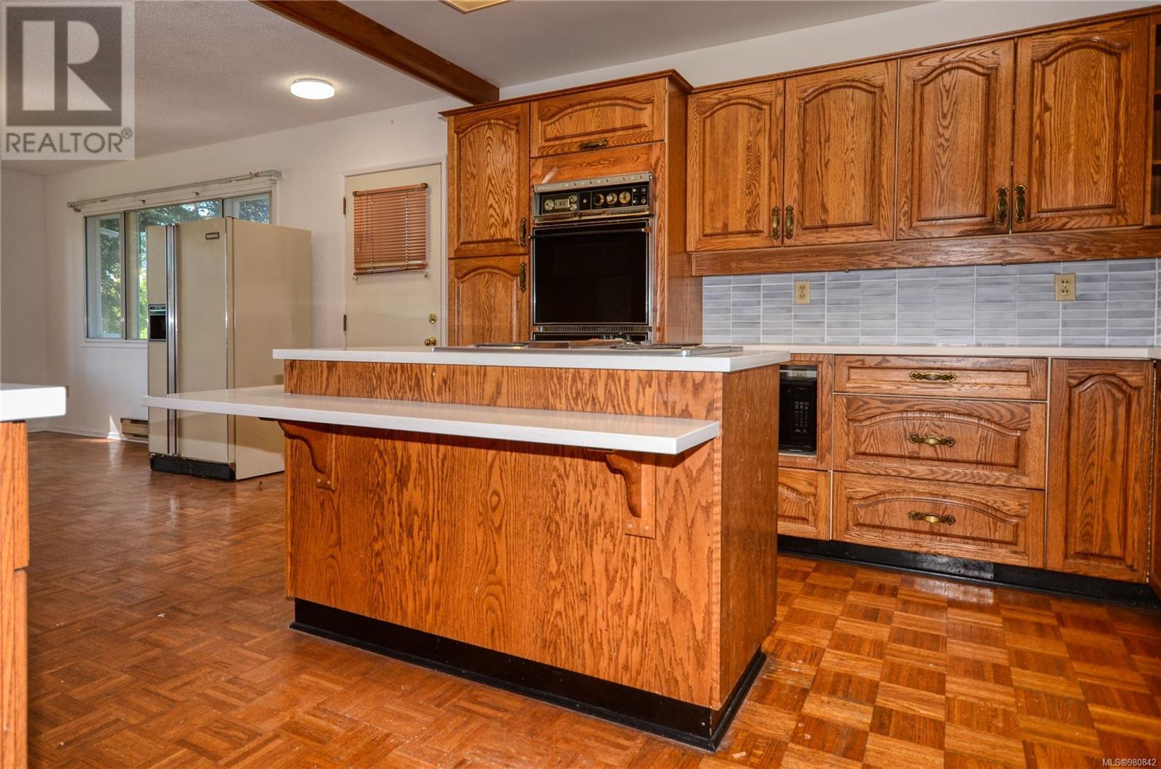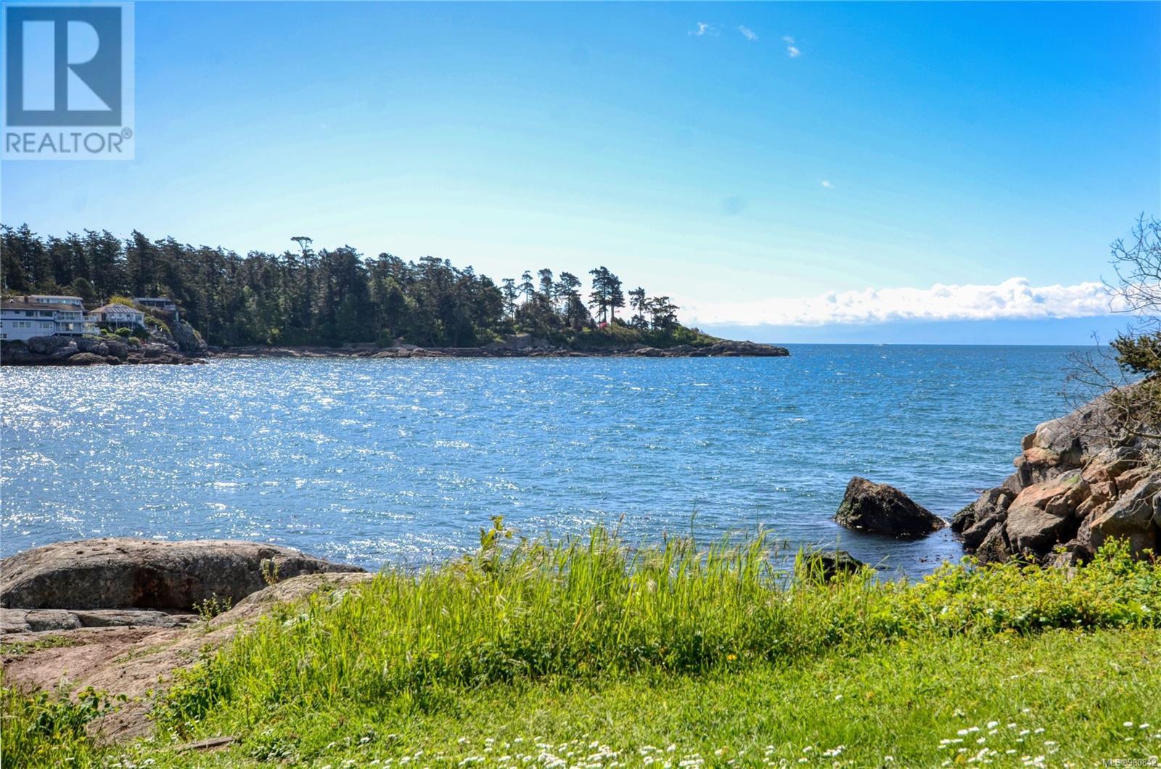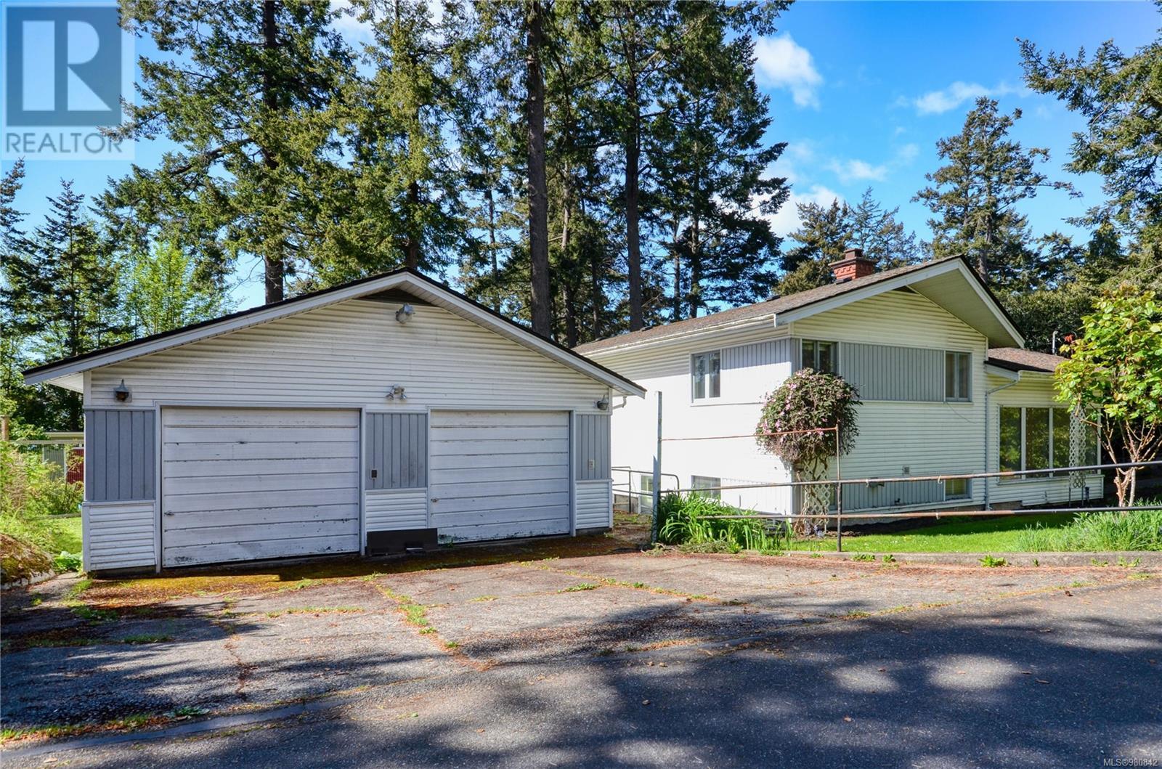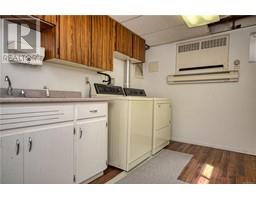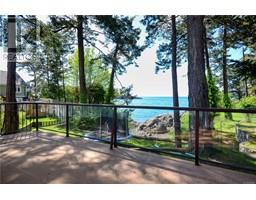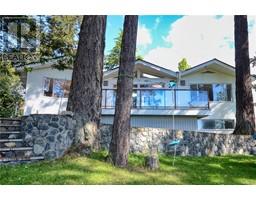3 Bedroom
3 Bathroom
3767 sqft
Contemporary
Fireplace
None
Baseboard Heaters, Hot Water
Waterfront On Ocean
$2,200,000
OVER $500K BELOW ASSESSED VALUE. This waterfront wonder spans 150 feet of shoreline and abuts beautiful Denniston Park. Sitting pretty on a rare ½ acre lot with tiered lawns frequently visited by Canada Geese, otters, eagles - you name it - it's nature personified. Feast your eyes on the Strait of JDF, the Olympic range, and Port Angeles – it's like having nature's IMAX right in your living room. And when you've OD'd on scenery (if that's even possible), take a leisurely stroll down to your secluded beach. Inside, it's a whopping 3767 SF of potential, begging for your design wizardry. Cook up a storm in the kitchen, chill in the sunroom, or plot your next grand scheme on the deck – the choice is yours! Parking? Sorted. Double Garage? Got it. Side lane access? Of course! And with downtown just a stone's throw away, you can be at the party in minutes. Insanely priced this is the waterfront gem you've been waiting for. (id:46227)
Property Details
|
MLS® Number
|
980842 |
|
Property Type
|
Single Family |
|
Neigbourhood
|
Saxe Point |
|
Features
|
Wooded Area, Other, Marine Oriented |
|
Parking Space Total
|
5 |
|
Plan
|
32070 |
|
View Type
|
Mountain View, Ocean View |
|
Water Front Type
|
Waterfront On Ocean |
Building
|
Bathroom Total
|
3 |
|
Bedrooms Total
|
3 |
|
Architectural Style
|
Contemporary |
|
Constructed Date
|
1955 |
|
Cooling Type
|
None |
|
Fireplace Present
|
Yes |
|
Fireplace Total
|
2 |
|
Heating Fuel
|
Oil, Electric |
|
Heating Type
|
Baseboard Heaters, Hot Water |
|
Size Interior
|
3767 Sqft |
|
Total Finished Area
|
2697 Sqft |
|
Type
|
House |
Land
|
Acreage
|
No |
|
Size Irregular
|
0.5 |
|
Size Total
|
0.5 Ac |
|
Size Total Text
|
0.5 Ac |
|
Zoning Type
|
Residential |
Rooms
| Level |
Type |
Length |
Width |
Dimensions |
|
Lower Level |
Bathroom |
8 ft |
8 ft |
8 ft x 8 ft |
|
Lower Level |
Unfinished Room |
6 ft |
6 ft |
6 ft x 6 ft |
|
Lower Level |
Laundry Room |
12 ft |
9 ft |
12 ft x 9 ft |
|
Lower Level |
Recreation Room |
24 ft |
14 ft |
24 ft x 14 ft |
|
Lower Level |
Recreation Room |
11 ft |
8 ft |
11 ft x 8 ft |
|
Lower Level |
Family Room |
16 ft |
14 ft |
16 ft x 14 ft |
|
Lower Level |
Storage |
20 ft |
11 ft |
20 ft x 11 ft |
|
Lower Level |
Bedroom |
17 ft |
14 ft |
17 ft x 14 ft |
|
Main Level |
Bathroom |
3 ft |
5 ft |
3 ft x 5 ft |
|
Main Level |
Entrance |
10 ft |
7 ft |
10 ft x 7 ft |
|
Main Level |
Bathroom |
|
|
3-Piece |
|
Main Level |
Bedroom |
12 ft |
10 ft |
12 ft x 10 ft |
|
Main Level |
Primary Bedroom |
19 ft |
13 ft |
19 ft x 13 ft |
|
Main Level |
Sunroom |
19 ft |
11 ft |
19 ft x 11 ft |
|
Main Level |
Eating Area |
15 ft |
10 ft |
15 ft x 10 ft |
|
Main Level |
Kitchen |
18 ft |
14 ft |
18 ft x 14 ft |
|
Main Level |
Living Room |
24 ft |
15 ft |
24 ft x 15 ft |
https://www.realtor.ca/real-estate/27658192/445-grafton-st-esquimalt-saxe-point





