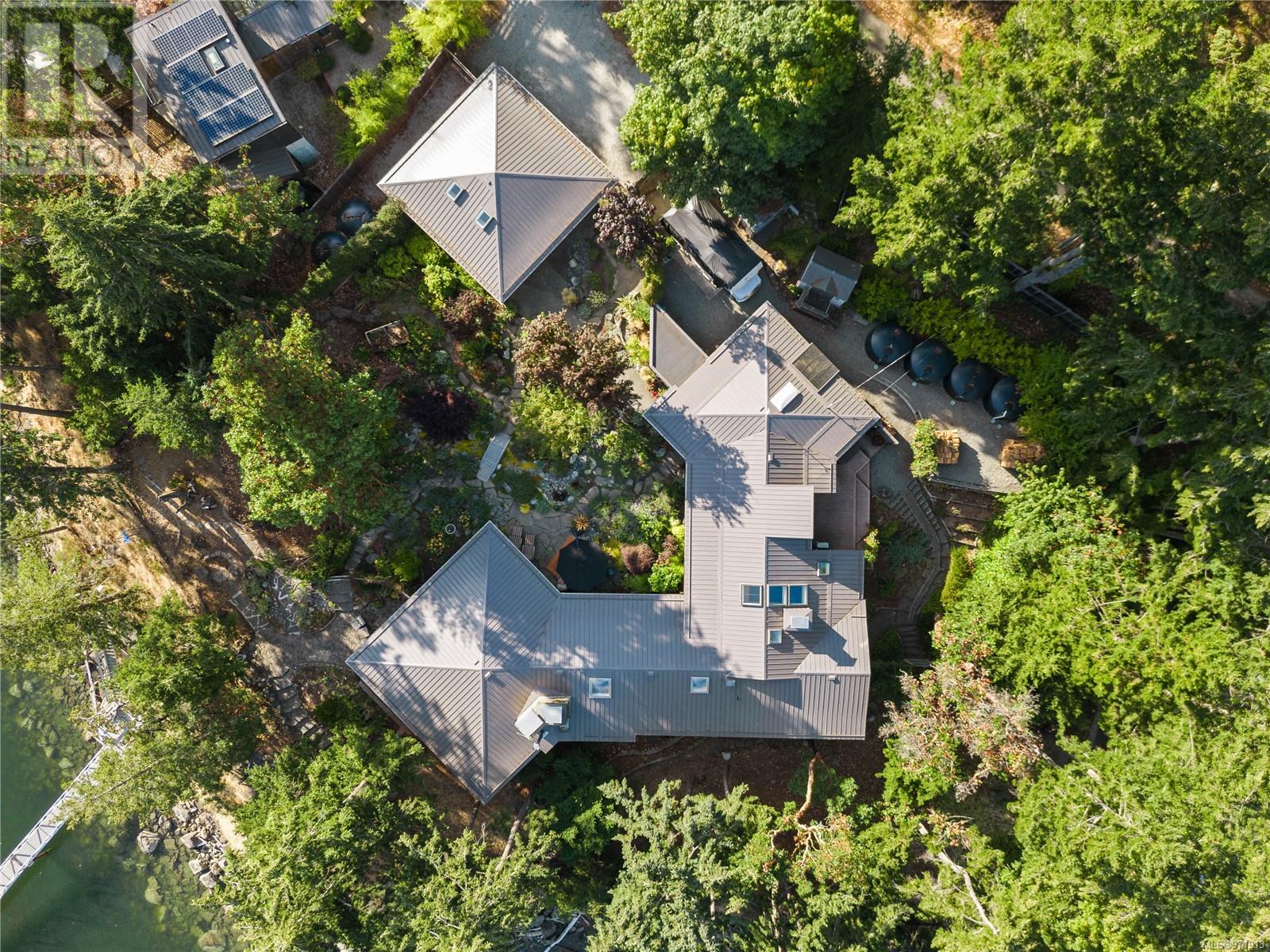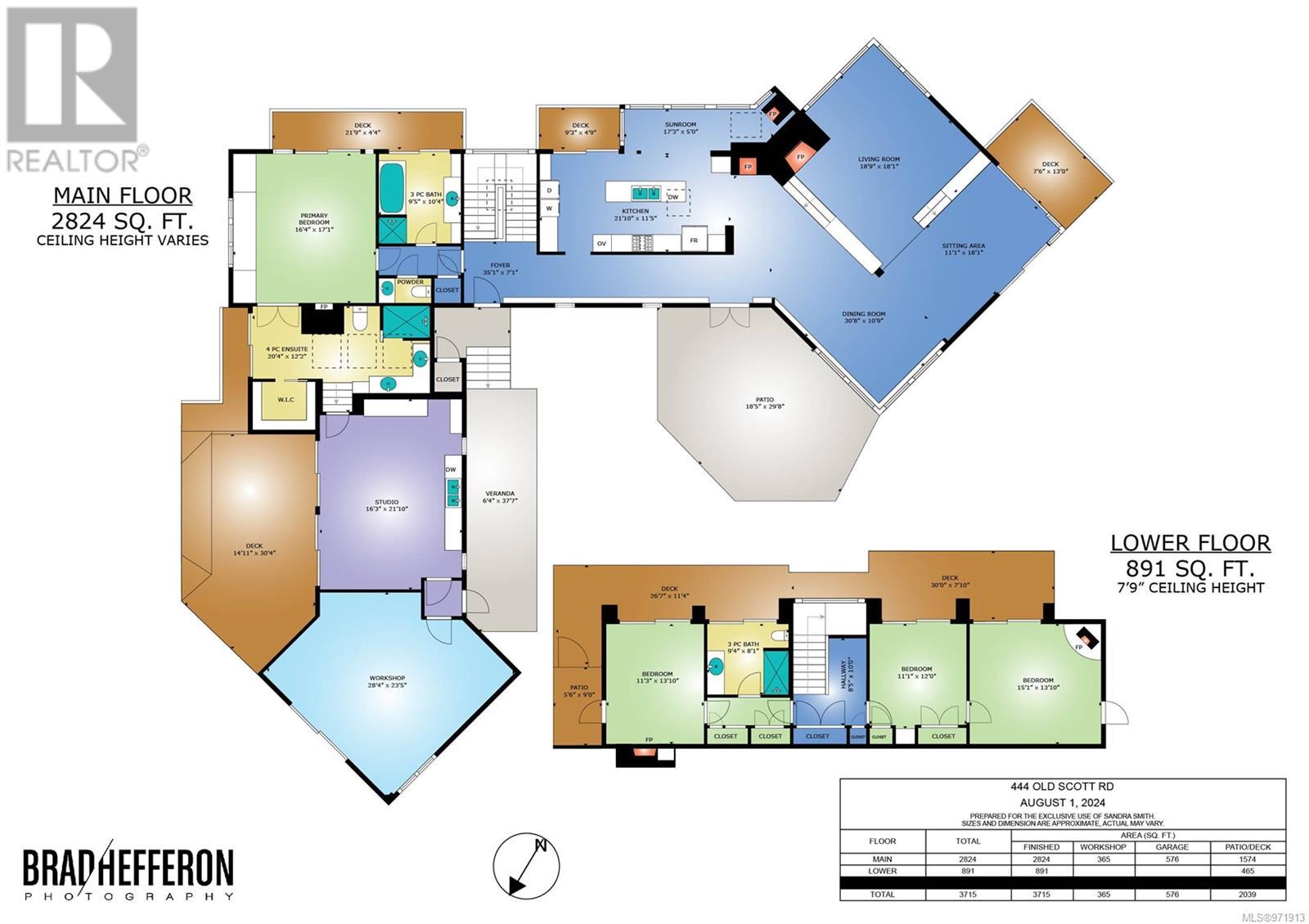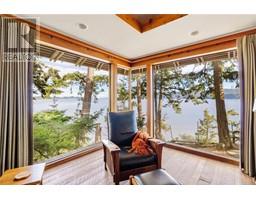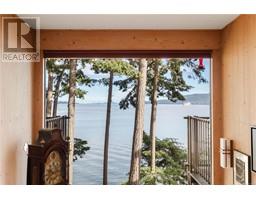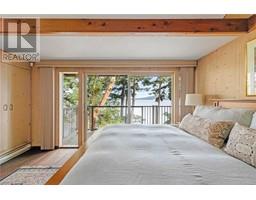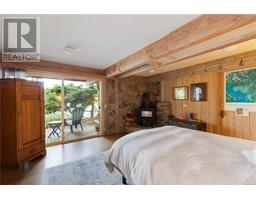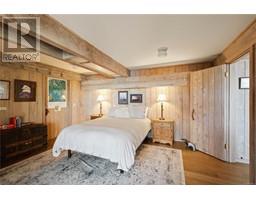4 Bedroom
4 Bathroom
4080 sqft
Westcoast
Fireplace
Air Conditioned
Heat Pump
Waterfront On Ocean
$3,495,000
Immersed on the peaceful shore of desirable Old Scott, this exquisite waterfront haven, with a new boat dock and foreshore lease, enjoys perfect year round light and sun drenched south-western exposure. Originally renowned architect Hank Schubart’s personal residence, the sprawling home has been lovingly remodeled while keeping the integrity of the artistic iconic style and incorporating modern elements conceived for the epitome of comfortable and luxurious living. Expansive window walls take advantage of the awe-inspiring ocean views and allow abundant natural light to flow throughout and a seamless connection to the natural environment. Enjoy convenient main floor living with open living/dining area, chef’s kitchen, studio, spa inspired baths & numerous stone fireplaces and a new roof. Private and tranquil, the absolutely stunning garden area features an Asian inspired landscape including flagstone walkways and patio, native and cultivated perennial plantings, terraced & raised beds and an irrigation system; the perfect restorative setting. A spellbinding waterfront oasis and idyllic retreat! (id:46227)
Property Details
|
MLS® Number
|
971913 |
|
Property Type
|
Single Family |
|
Neigbourhood
|
Salt Spring |
|
Features
|
Private Setting, Irregular Lot Size |
|
Parking Space Total
|
2 |
|
Plan
|
Vip32105 |
|
Structure
|
Patio(s), Patio(s), Patio(s) |
|
View Type
|
Mountain View |
|
Water Front Type
|
Waterfront On Ocean |
Building
|
Bathroom Total
|
4 |
|
Bedrooms Total
|
4 |
|
Architectural Style
|
Westcoast |
|
Constructed Date
|
1980 |
|
Cooling Type
|
Air Conditioned |
|
Fireplace Present
|
Yes |
|
Fireplace Total
|
5 |
|
Heating Fuel
|
Electric, Wood |
|
Heating Type
|
Heat Pump |
|
Size Interior
|
4080 Sqft |
|
Total Finished Area
|
3715 Sqft |
|
Type
|
House |
Parking
Land
|
Acreage
|
No |
|
Size Irregular
|
0.97 |
|
Size Total
|
0.97 Ac |
|
Size Total Text
|
0.97 Ac |
|
Zoning Type
|
Residential |
Rooms
| Level |
Type |
Length |
Width |
Dimensions |
|
Lower Level |
Patio |
5 ft |
9 ft |
5 ft x 9 ft |
|
Lower Level |
Bedroom |
|
|
15' x 14' |
|
Lower Level |
Bedroom |
11 ft |
12 ft |
11 ft x 12 ft |
|
Lower Level |
Bedroom |
|
|
14' x 11' |
|
Lower Level |
Bathroom |
|
|
3-Piece |
|
Main Level |
Patio |
6 ft |
37 ft |
6 ft x 37 ft |
|
Main Level |
Patio |
18 ft |
29 ft |
18 ft x 29 ft |
|
Main Level |
Ensuite |
20 ft |
12 ft |
20 ft x 12 ft |
|
Main Level |
Workshop |
28 ft |
23 ft |
28 ft x 23 ft |
|
Main Level |
Sitting Room |
11 ft |
18 ft |
11 ft x 18 ft |
|
Main Level |
Sunroom |
17 ft |
5 ft |
17 ft x 5 ft |
|
Main Level |
Ensuite |
|
|
4-Piece |
|
Main Level |
Bathroom |
|
|
2-Piece |
|
Main Level |
Studio |
16 ft |
22 ft |
16 ft x 22 ft |
|
Main Level |
Primary Bedroom |
17 ft |
16 ft |
17 ft x 16 ft |
|
Main Level |
Kitchen |
22 ft |
11 ft |
22 ft x 11 ft |
|
Main Level |
Dining Room |
30 ft |
11 ft |
30 ft x 11 ft |
|
Main Level |
Living Room |
18 ft |
18 ft |
18 ft x 18 ft |
|
Main Level |
Entrance |
35 ft |
7 ft |
35 ft x 7 ft |
https://www.realtor.ca/real-estate/27253022/444-old-scott-rd-salt-spring-salt-spring






