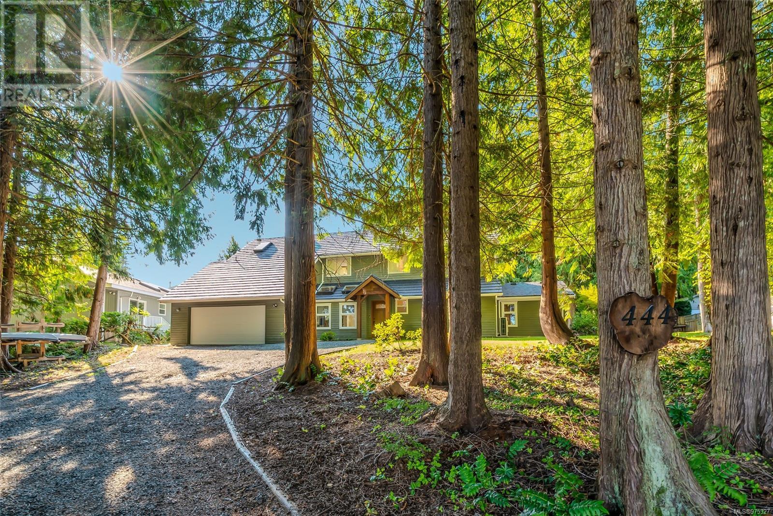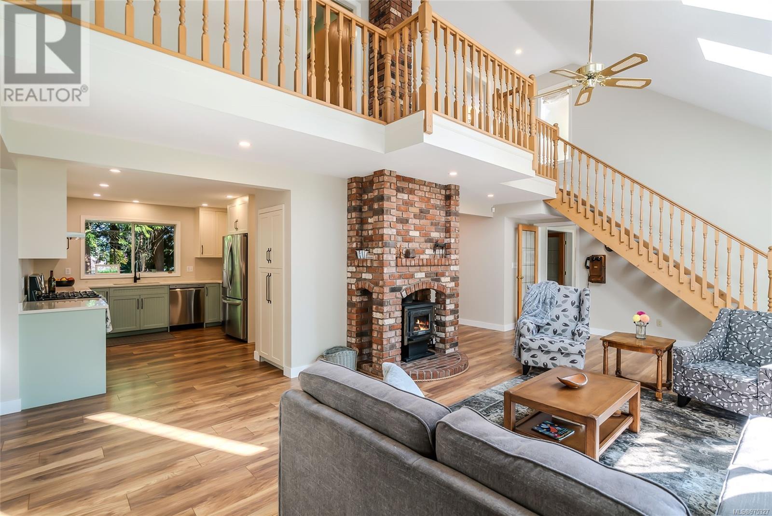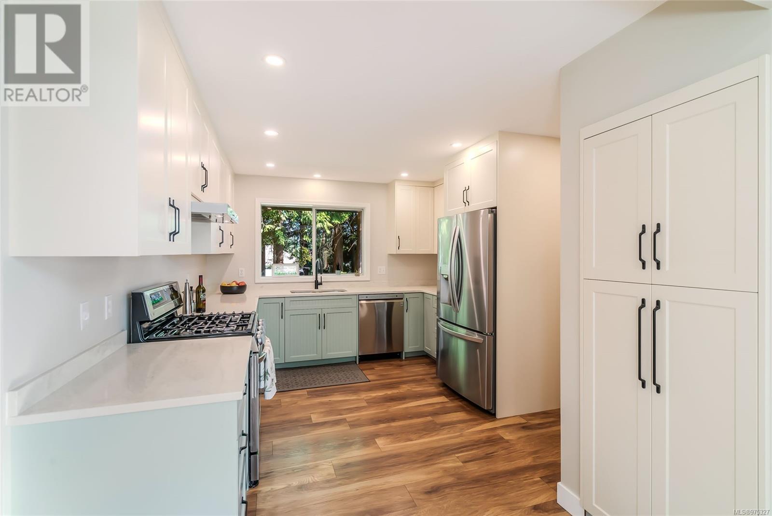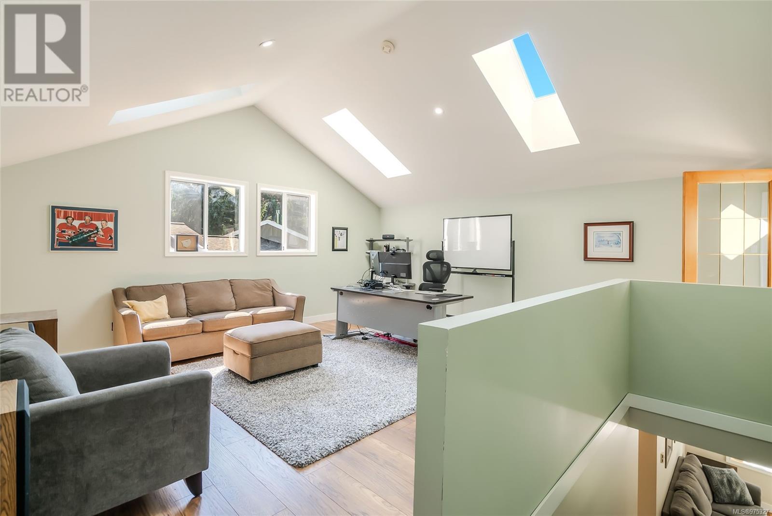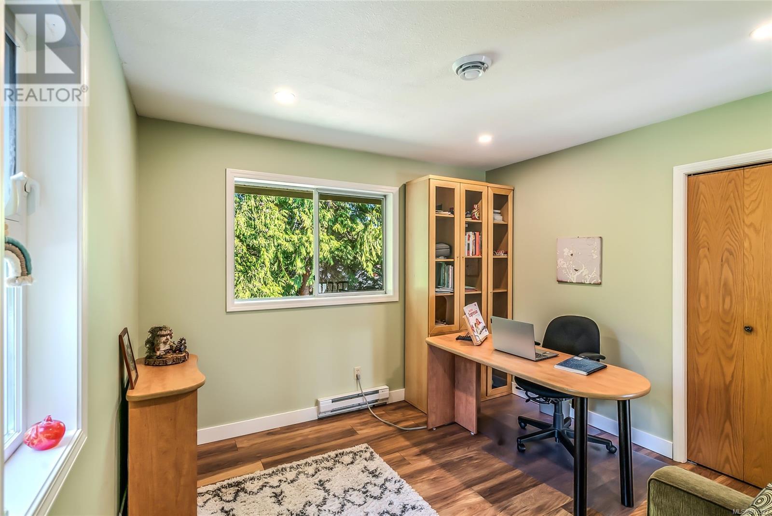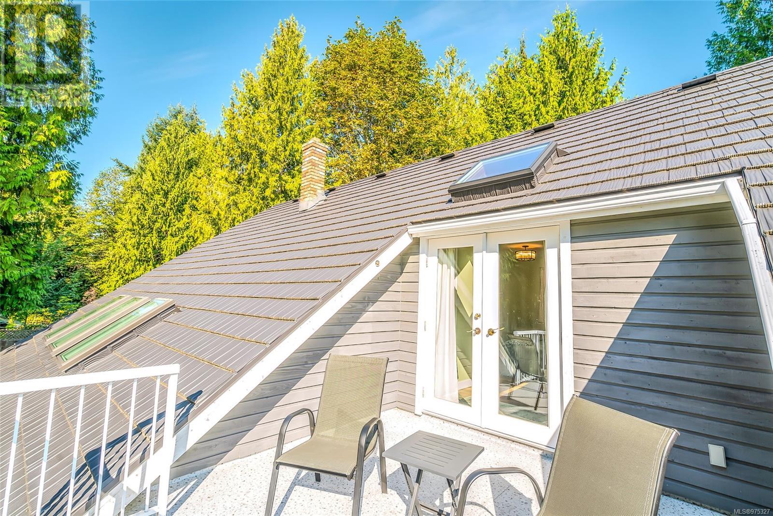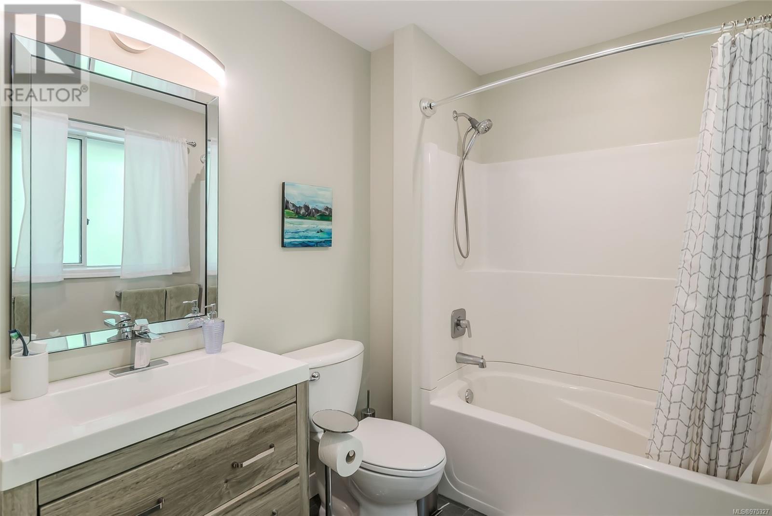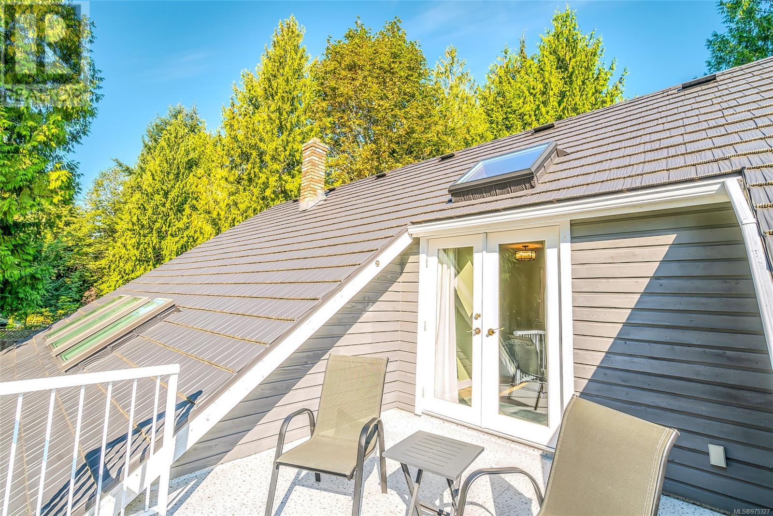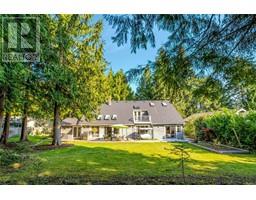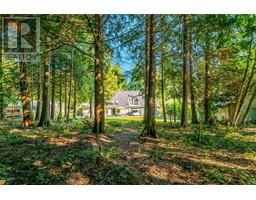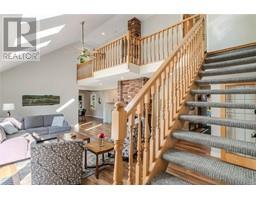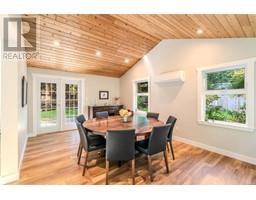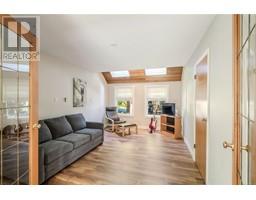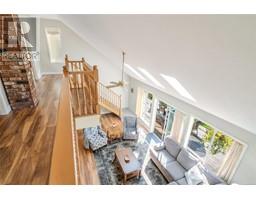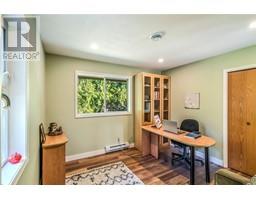4 Bedroom
3 Bathroom
2711 sqft
Cape Cod
Fireplace
Air Conditioned
Baseboard Heaters, Heat Pump
$1,298,000
Charming, renovated home on a half-acre in the heart of Qualicum Beach. This beautifully appointed residence blends timeless design with modern comforts. Vaulted ceiling creates a loft-like atmosphere with a bright, open floor plan for relaxation. Enjoy year-round comfort with an energy-efficient heat pump, hot water on demand, and new wood stove. The designer kitchen boasts quartz countertops, stainless steel appliances, and a large pantry. Spacious 2,711 sq.ft. with 4 spacious bedrooms and 3 updated bathrooms, new flooring, pot lights, fresh paint, and modern baseboards. The forested south facing backyard offers a private, park-like setting where you get the best of warm sun and cooling shade. Close to nature trails, rec centre, and downtown amenities. Includes a double garage, ample RV parking, and estate-sized property. Call today for a private viewing! For more details or to view this property, contact Lois Grant Marketing Services direct at 250-228-4567 or view our website at www.LoisGrant.com for more details. (id:46227)
Property Details
|
MLS® Number
|
975327 |
|
Property Type
|
Single Family |
|
Neigbourhood
|
Qualicum Beach |
|
Features
|
Central Location, Park Setting, Private Setting, Southern Exposure, Other, Marine Oriented |
|
Parking Space Total
|
2 |
|
Plan
|
Vip28928 |
|
Structure
|
Shed, Patio(s), Patio(s), Patio(s) |
Building
|
Bathroom Total
|
3 |
|
Bedrooms Total
|
4 |
|
Architectural Style
|
Cape Cod |
|
Constructed Date
|
1987 |
|
Cooling Type
|
Air Conditioned |
|
Fireplace Present
|
Yes |
|
Fireplace Total
|
1 |
|
Heating Fuel
|
Electric |
|
Heating Type
|
Baseboard Heaters, Heat Pump |
|
Size Interior
|
2711 Sqft |
|
Total Finished Area
|
2711 Sqft |
|
Type
|
House |
Land
|
Access Type
|
Road Access |
|
Acreage
|
No |
|
Size Irregular
|
0.5 |
|
Size Total
|
0.5 Ac |
|
Size Total Text
|
0.5 Ac |
|
Zoning Description
|
R1 |
|
Zoning Type
|
Residential |
Rooms
| Level |
Type |
Length |
Width |
Dimensions |
|
Second Level |
Bathroom |
|
|
4-Piece |
|
Second Level |
Bedroom |
11 ft |
|
11 ft x Measurements not available |
|
Second Level |
Other |
|
|
7'6 x 5'5 |
|
Second Level |
Primary Bedroom |
|
|
13'2 x 11'2 |
|
Second Level |
Family Room |
|
|
17'11 x 14'8 |
|
Main Level |
Bathroom |
|
|
4-Piece |
|
Main Level |
Bathroom |
|
|
3-Piece |
|
Main Level |
Patio |
13 ft |
|
13 ft x Measurements not available |
|
Main Level |
Patio |
|
10 ft |
Measurements not available x 10 ft |
|
Main Level |
Patio |
|
10 ft |
Measurements not available x 10 ft |
|
Main Level |
Laundry Room |
|
|
5'8 x 5'11 |
|
Main Level |
Bedroom |
|
10 ft |
Measurements not available x 10 ft |
|
Main Level |
Family Room |
|
11 ft |
Measurements not available x 11 ft |
|
Main Level |
Bedroom |
|
|
16'7 x 10'11 |
|
Main Level |
Living Room |
|
|
20'9 x 15'8 |
|
Main Level |
Dining Room |
|
12 ft |
Measurements not available x 12 ft |
|
Main Level |
Kitchen |
|
|
12'1 x 11'0 |
|
Main Level |
Entrance |
|
|
11'2 x 4'10 |
|
Other |
Workshop |
|
|
10'4 x 8'6 |
https://www.realtor.ca/real-estate/27400472/444-mill-rd-qualicum-beach-qualicum-beach


