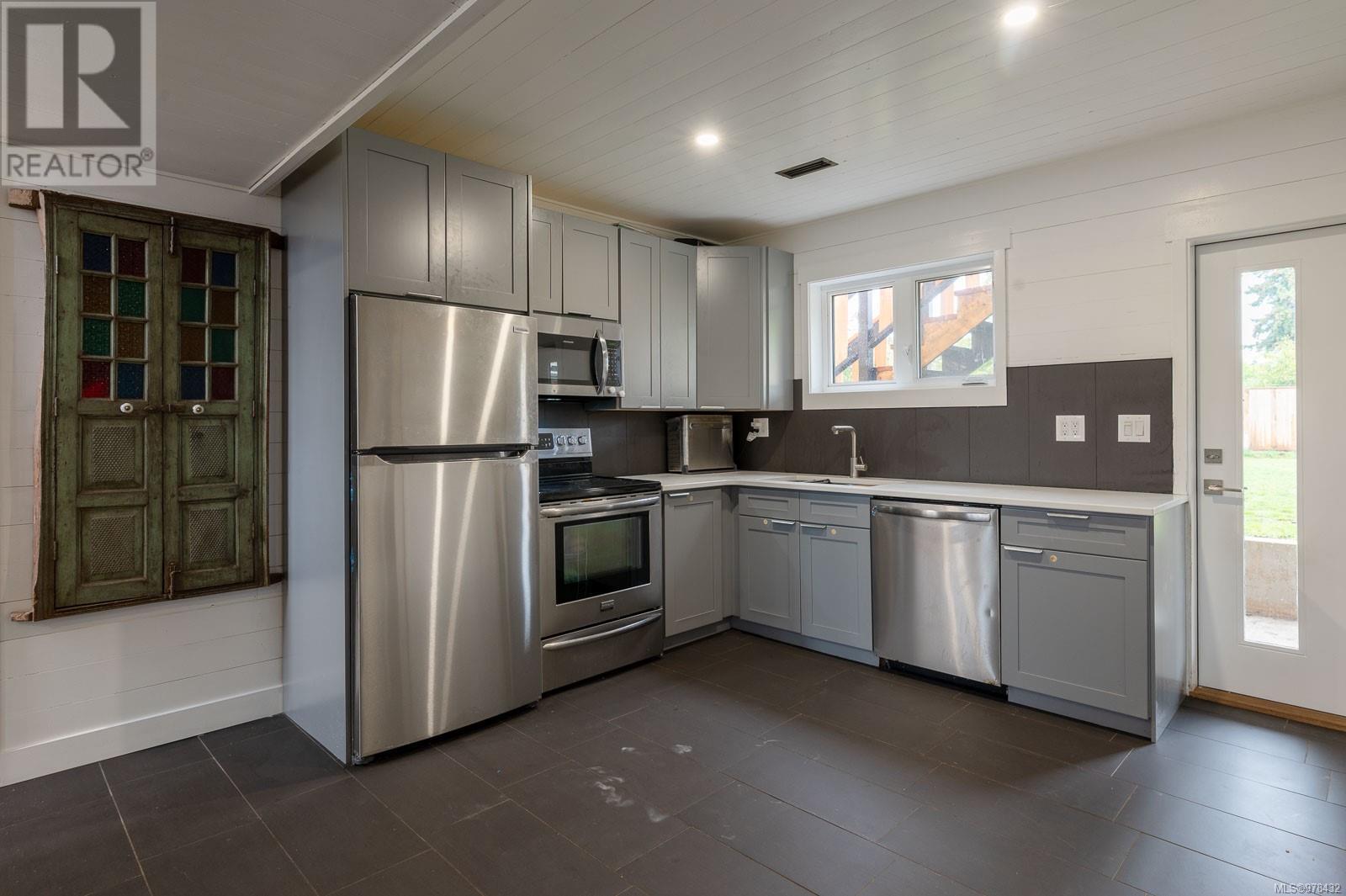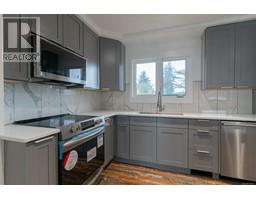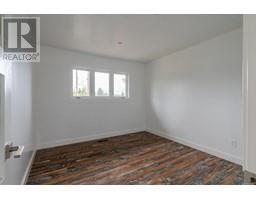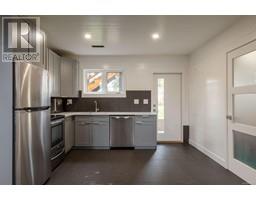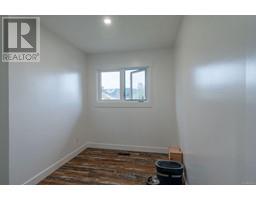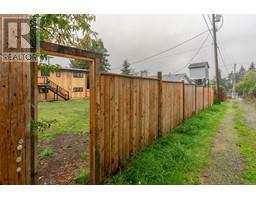4 Bedroom
2 Bathroom
1850 sqft
Fireplace
Air Conditioned
Heat Pump
$639,900
Refreshed family home in the South Port area on a large, flat lot with alley access. Currently boasting new metal roof, new fireplace upstairs, new windows, exterior doors, heat pump, new spray foam sound proofing between floors, brand new kitchen upstairs and so much more! Fruit trees and mountain views from the back deck which leads itself into the kitchen with new stone counter tops and top of the line appliances. Main level bedrooms maintain good size while the spacious living room has an abundance of natural light to show off the timeless updates. The lower holds onto suite potential with its own kitchen and living room with an elegantly tiled fire place. Whether you are looking for a family home with a little extra or would rather have something with a little bit of revenue potential, this home checks all the boxes. All measurements are approximate and must be verified if important. (id:46227)
Property Details
|
MLS® Number
|
978432 |
|
Property Type
|
Single Family |
|
Neigbourhood
|
Port Alberni |
|
Parking Space Total
|
1 |
Building
|
Bathroom Total
|
2 |
|
Bedrooms Total
|
4 |
|
Constructed Date
|
1973 |
|
Cooling Type
|
Air Conditioned |
|
Fireplace Present
|
Yes |
|
Fireplace Total
|
2 |
|
Heating Fuel
|
Electric |
|
Heating Type
|
Heat Pump |
|
Size Interior
|
1850 Sqft |
|
Total Finished Area
|
1850 Sqft |
|
Type
|
House |
Parking
Land
|
Access Type
|
Road Access |
|
Acreage
|
No |
|
Size Irregular
|
8712 |
|
Size Total
|
8712 Sqft |
|
Size Total Text
|
8712 Sqft |
|
Zoning Type
|
Residential |
Rooms
| Level |
Type |
Length |
Width |
Dimensions |
|
Lower Level |
Bathroom |
|
|
3-Piece |
|
Lower Level |
Recreation Room |
14 ft |
11 ft |
14 ft x 11 ft |
|
Lower Level |
Bedroom |
12 ft |
11 ft |
12 ft x 11 ft |
|
Lower Level |
Kitchen |
16 ft |
12 ft |
16 ft x 12 ft |
|
Lower Level |
Bedroom |
10 ft |
7 ft |
10 ft x 7 ft |
|
Lower Level |
Laundry Room |
8 ft |
6 ft |
8 ft x 6 ft |
|
Main Level |
Bathroom |
|
|
4-Piece |
|
Main Level |
Bedroom |
11 ft |
10 ft |
11 ft x 10 ft |
|
Main Level |
Bedroom |
|
|
10'6 x 10'5 |
|
Main Level |
Dining Room |
11 ft |
9 ft |
11 ft x 9 ft |
|
Main Level |
Kitchen |
14 ft |
|
14 ft x Measurements not available |
|
Main Level |
Living Room |
16 ft |
14 ft |
16 ft x 14 ft |
https://www.realtor.ca/real-estate/27532208/4439-south-cres-port-alberni-port-alberni
































