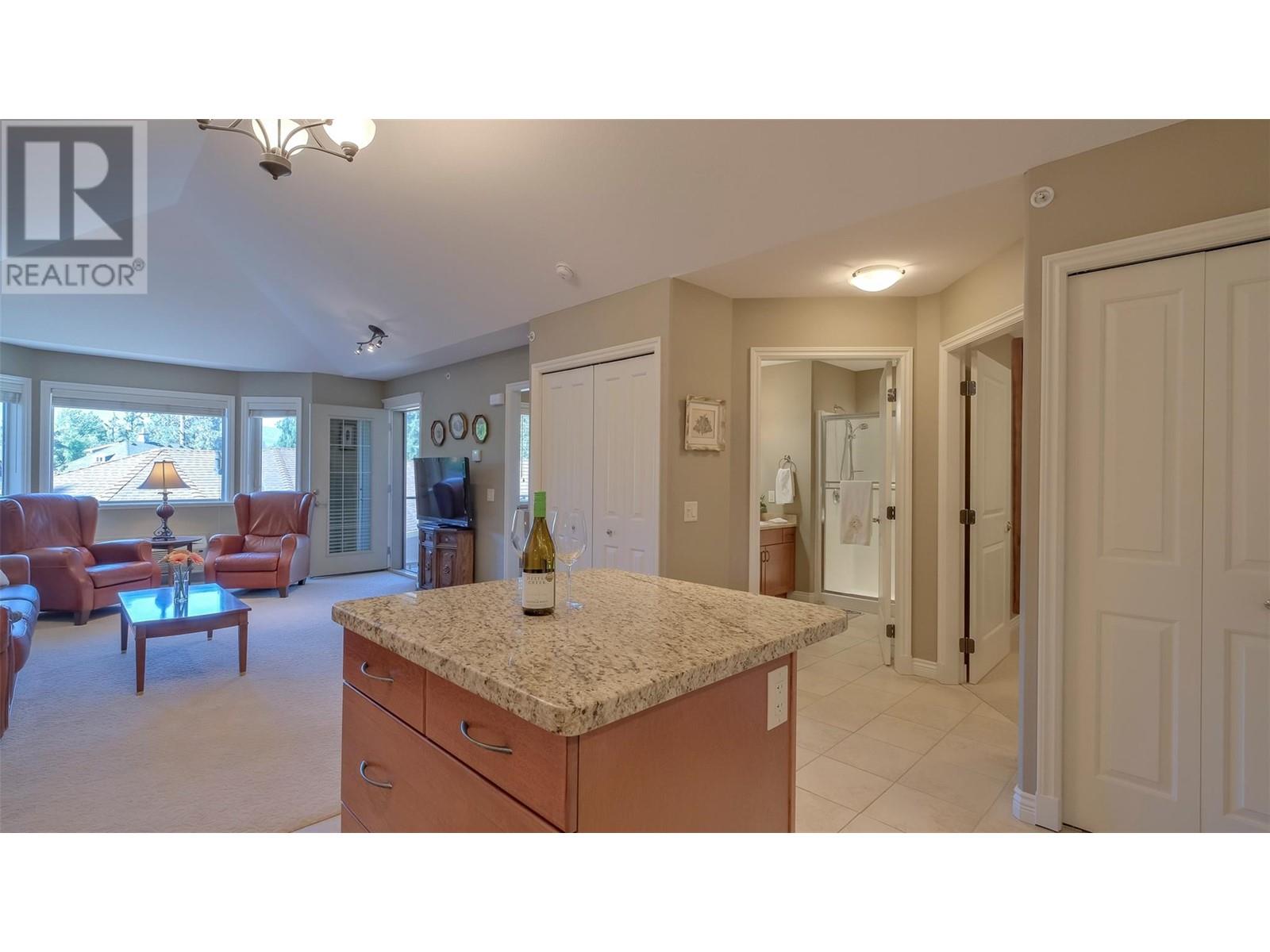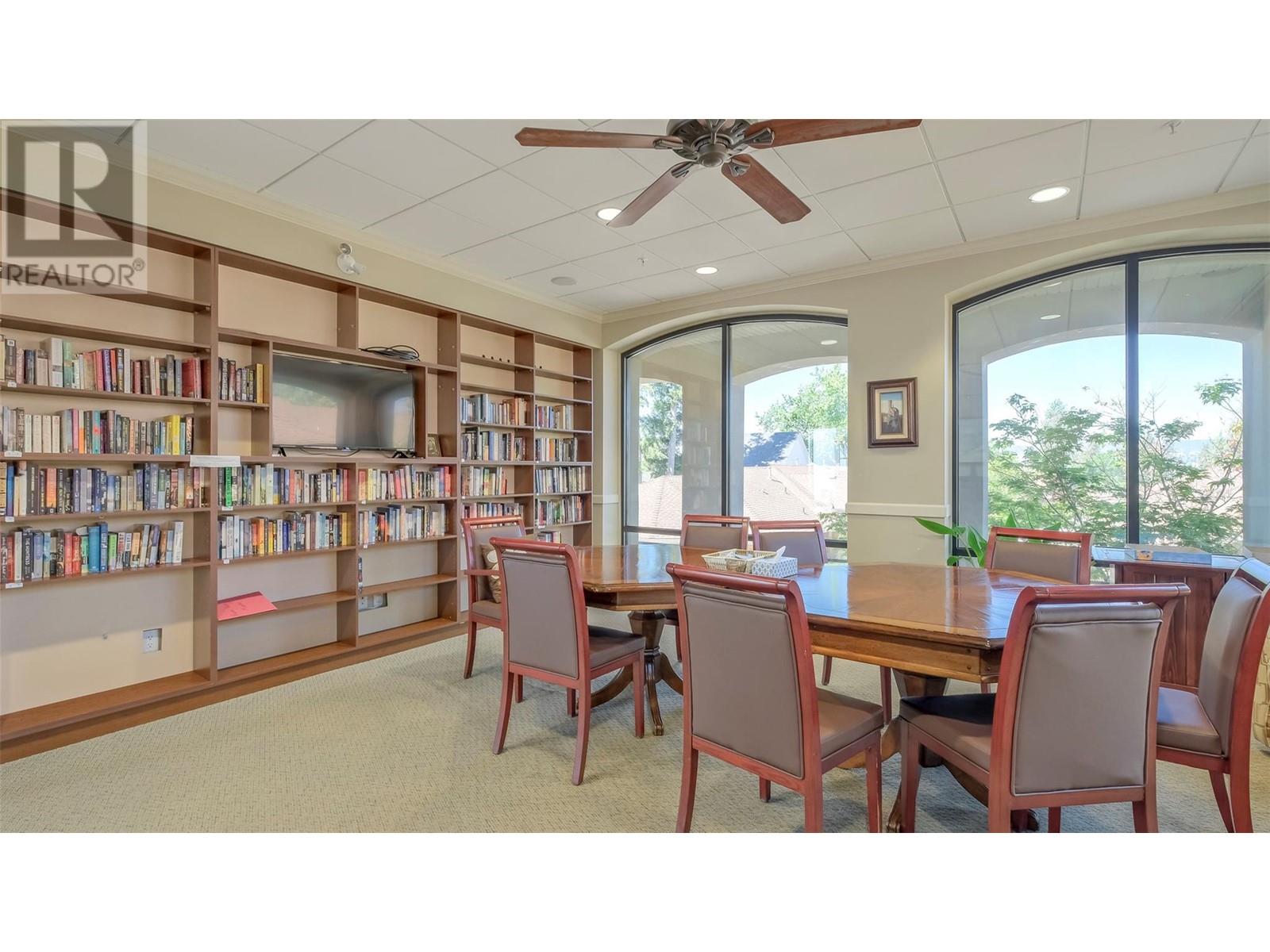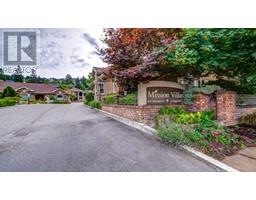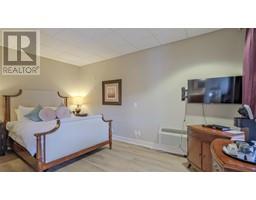4433 Gordon Drive Unit# 212 Kelowna, British Columbia V1W 1S9
$464,900Maintenance, Cable TV, Reserve Fund Contributions, Electricity, Heat, Insurance, Ground Maintenance, Property Management, Other, See Remarks, Recreation Facilities, Sewer, Waste Removal, Water
$2,000 Monthly
Maintenance, Cable TV, Reserve Fund Contributions, Electricity, Heat, Insurance, Ground Maintenance, Property Management, Other, See Remarks, Recreation Facilities, Sewer, Waste Removal, Water
$2,000 MonthlyDiscover the perfect blend of comfort and elegance in this charming one-bedroom, one-bath plus den unit. This upper-floor end unit features vaulted ceilings that create a spacious and airy atmosphere, perfect for relaxation and entertaining. Step out onto your private south-facing deck and take in the mountain views and the relax to the calming sounds of the water feature below – a serene backdrop for your morning coffee or evening retreat. The full kitchen is equipped with a granite island for easy meal prep and casual dining. Enjoy the convenience of in-suite laundry and appreciate the thoughtful design touches throughout. As part of the Mission Villas community, you'll have access to a vibrant and active lifestyle, surrounded by like-minded individuals. The Estate House is home to an elegant dining room, fitness room, library and games room. There is also a cozy guest suite available for visiting friends and family. Don't miss this opportunity to make Mission Villas your new home – a perfect sanctuary for your retirement years. $2300 per month (based on single occupancy) includes strata fees of $319.19, $600 dining credit each month, weekly housekeeping, all utilities, basic cable, telephone & wireless internet, scheduled transportation and 24 hour staff and emergency response. See Marketing Brochure in supplements. (id:46227)
Property Details
| MLS® Number | 10317621 |
| Property Type | Single Family |
| Neigbourhood | Lower Mission |
| Community Name | Mission Villas Retirement Community |
| Community Features | Rentals Allowed With Restrictions, Seniors Oriented |
| Features | Central Island, Balcony |
| Storage Type | Storage |
| Structure | Clubhouse |
Building
| Bathroom Total | 1 |
| Bedrooms Total | 2 |
| Amenities | Cable Tv, Clubhouse, Party Room |
| Appliances | Refrigerator, Dishwasher, Range - Electric, Hot Water Instant, Microwave, Hood Fan, Washer/dryer Stack-up |
| Architectural Style | Ranch |
| Constructed Date | 2008 |
| Construction Style Attachment | Attached |
| Cooling Type | Wall Unit |
| Exterior Finish | Stucco |
| Fire Protection | Security, Sprinkler System-fire, Controlled Entry, Smoke Detector Only |
| Flooring Type | Carpeted, Ceramic Tile |
| Heating Fuel | Electric |
| Heating Type | Baseboard Heaters |
| Roof Material | Asphalt Shingle |
| Roof Style | Unknown |
| Stories Total | 1 |
| Size Interior | 774 Sqft |
| Type | Row / Townhouse |
| Utility Water | Municipal Water |
Parking
| Heated Garage | |
| Parkade | |
| Underground |
Land
| Acreage | No |
| Sewer | Municipal Sewage System |
| Size Total Text | Under 1 Acre |
| Zoning Type | Unknown |
Rooms
| Level | Type | Length | Width | Dimensions |
|---|---|---|---|---|
| Main Level | Bedroom | 8'6'' x 10'10'' | ||
| Main Level | 3pc Bathroom | 7'9'' x 7' | ||
| Main Level | Primary Bedroom | 15'1'' x 10'2'' | ||
| Main Level | Living Room | 21'11'' x 13'10'' | ||
| Main Level | Kitchen | 10' x 12'2'' |
https://www.realtor.ca/real-estate/27100589/4433-gordon-drive-unit-212-kelowna-lower-mission






























































