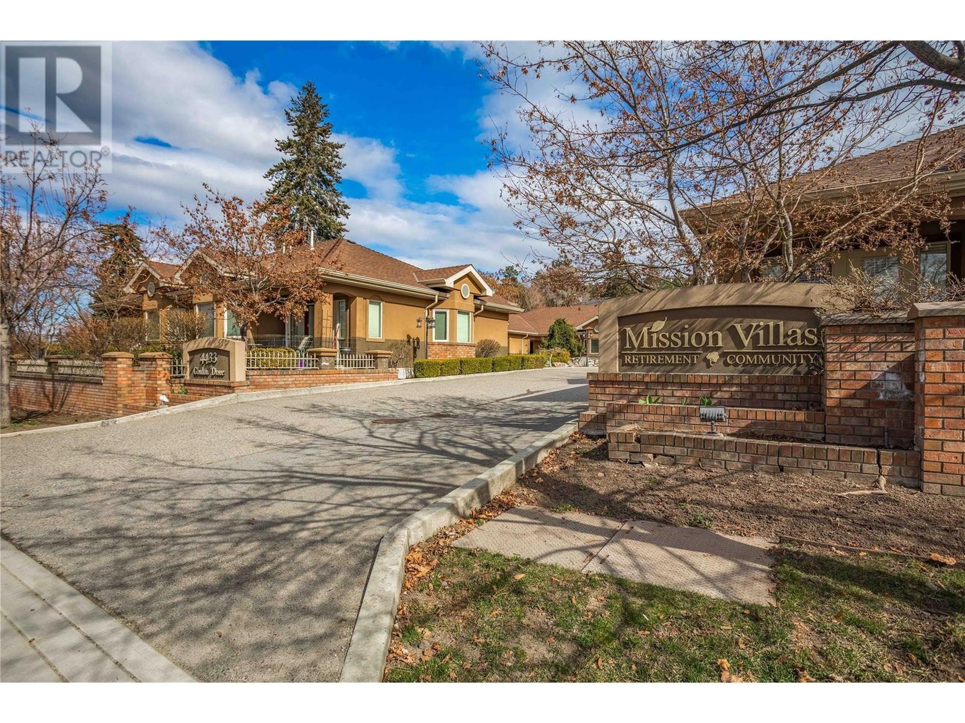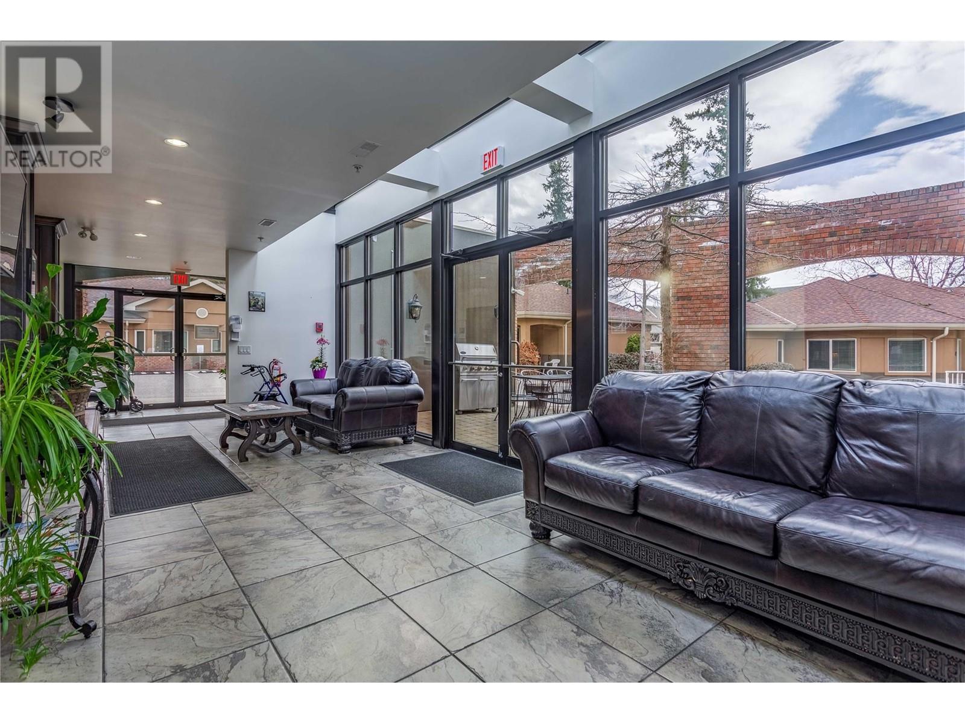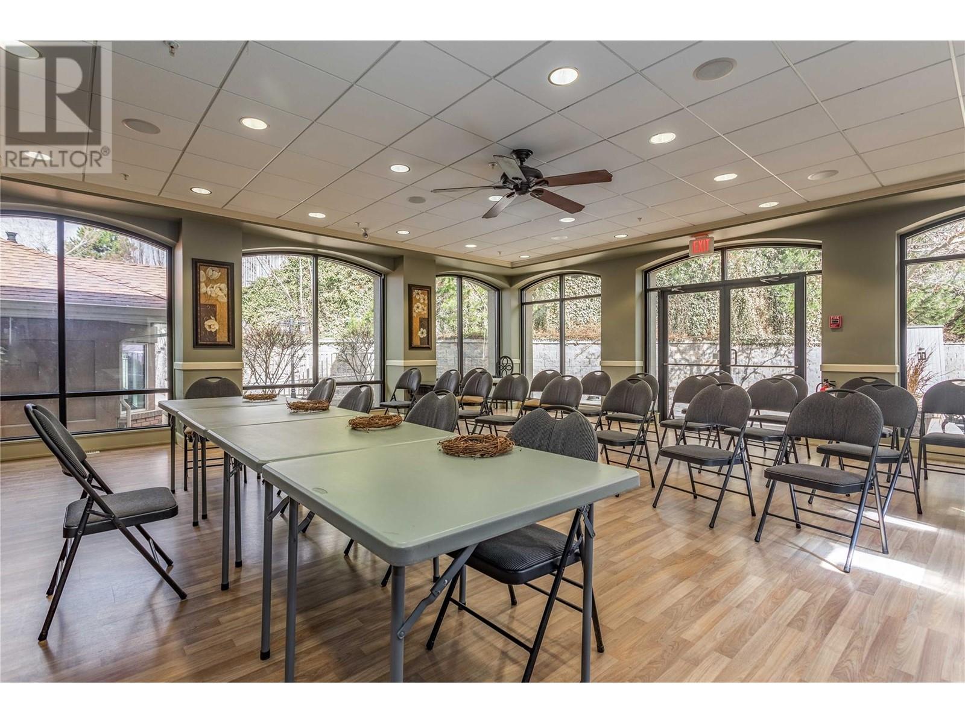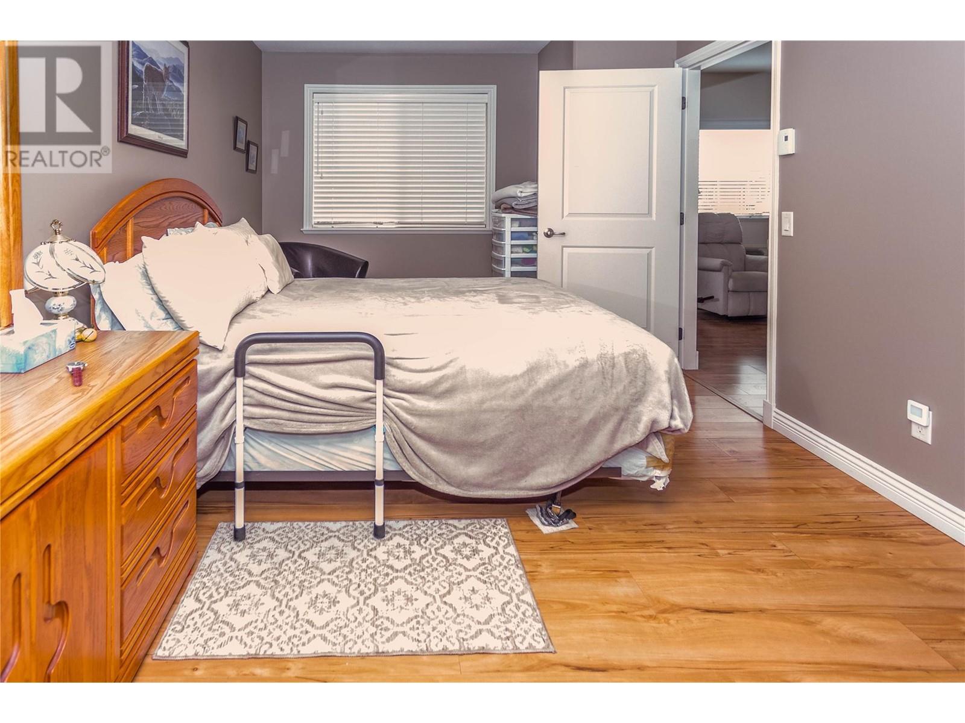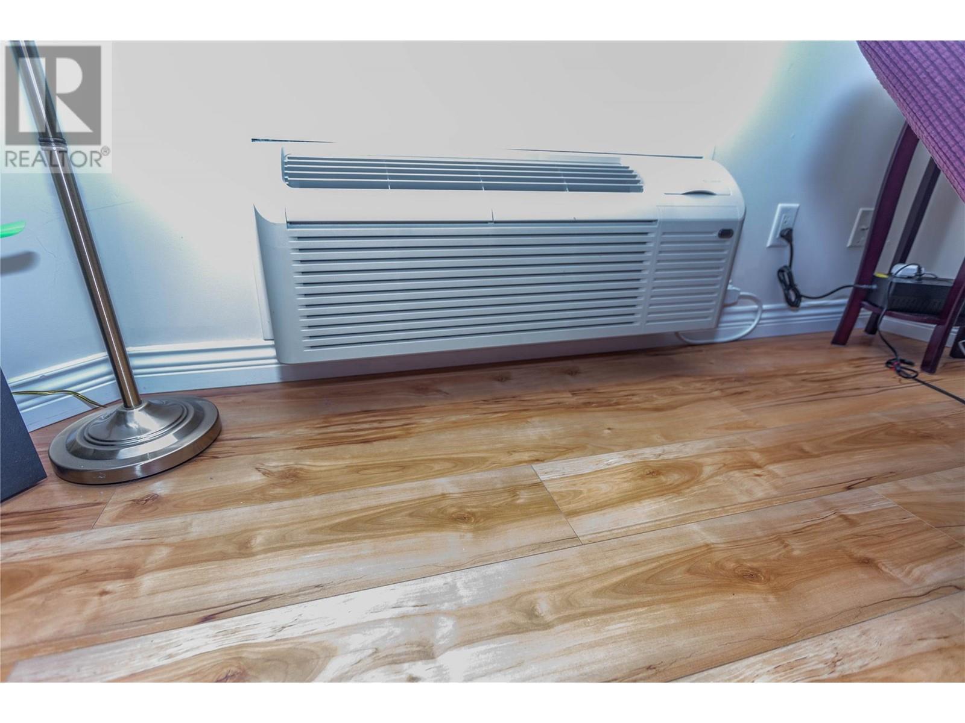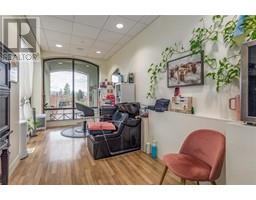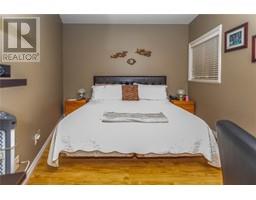4433 Gordon Drive Unit# 117 Kelowna, British Columbia V1W 1S9
2 Bedroom
2 Bathroom
981 sqft
Fireplace
Wall Unit
Baseboard Heaters, Heat Pump
$450,000Maintenance,
$403.47 Monthly
Maintenance,
$403.47 MonthlyTHIS UNIT WILL BE VACANT ON OR BEFORE NOVEMBER 30, 2024. A rare opportunity to live in one of the finest retirement communities in Kelowna. This 981 sq. ft. unit gives you a spacious, open concept living area including a full kitchen, laundry room. The large primary bedroom includes a full ensuite and the second bedroom is also spacious. Mission Villas offers many services and amenities: a community dining room, housekeeping, fitness room, recreation, secure parking, storage locker and transportation services. (id:46227)
Property Details
| MLS® Number | 10328063 |
| Property Type | Single Family |
| Neigbourhood | Lower Mission |
| Community Name | Mission Villas |
| Storage Type | Storage, Locker |
| Structure | Clubhouse |
Building
| Bathroom Total | 2 |
| Bedrooms Total | 2 |
| Amenities | Cable Tv, Clubhouse |
| Appliances | Range, Refrigerator, Dishwasher, Dryer, Range - Electric, Washer & Dryer |
| Constructed Date | 2008 |
| Construction Style Attachment | Attached |
| Cooling Type | Wall Unit |
| Fireplace Fuel | Electric |
| Fireplace Present | Yes |
| Fireplace Type | Unknown |
| Flooring Type | Laminate, Tile |
| Half Bath Total | 1 |
| Heating Type | Baseboard Heaters, Heat Pump |
| Roof Material | Asphalt Shingle |
| Roof Style | Unknown |
| Stories Total | 1 |
| Size Interior | 981 Sqft |
| Type | Row / Townhouse |
| Utility Water | Municipal Water |
Parking
| Underground |
Land
| Acreage | No |
| Sewer | Municipal Sewage System |
| Size Total Text | Under 1 Acre |
| Zoning Type | Unknown |
Rooms
| Level | Type | Length | Width | Dimensions |
|---|---|---|---|---|
| Main Level | 2pc Bathroom | 5'1'' x 5'4'' | ||
| Main Level | 3pc Ensuite Bath | 8'8'' x 10'6'' | ||
| Main Level | Bedroom | 18'11'' x 12' | ||
| Main Level | Primary Bedroom | 16'8'' x 10'6'' | ||
| Main Level | Kitchen | 12' x 9'3'' | ||
| Main Level | Living Room | 22'8'' x 16'6'' |
https://www.realtor.ca/real-estate/27628263/4433-gordon-drive-unit-117-kelowna-lower-mission


