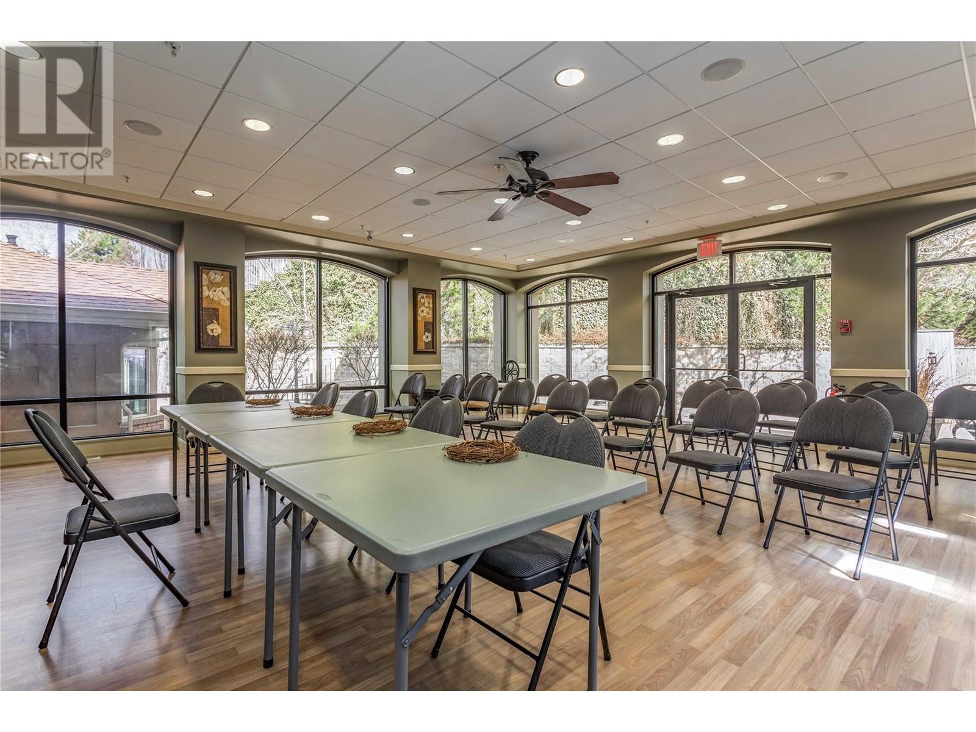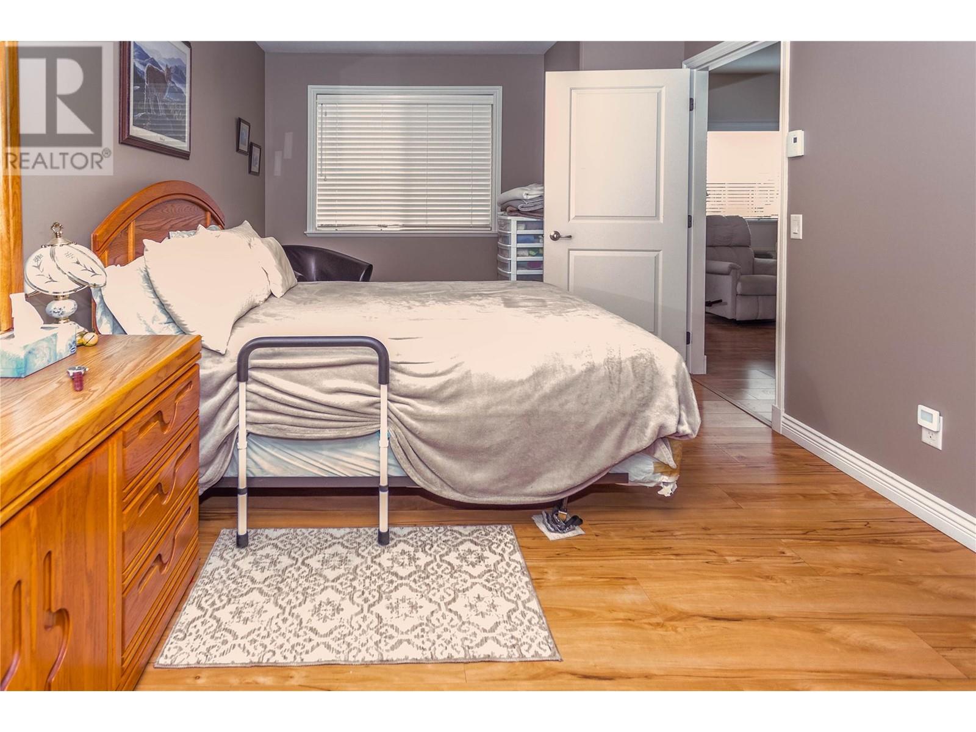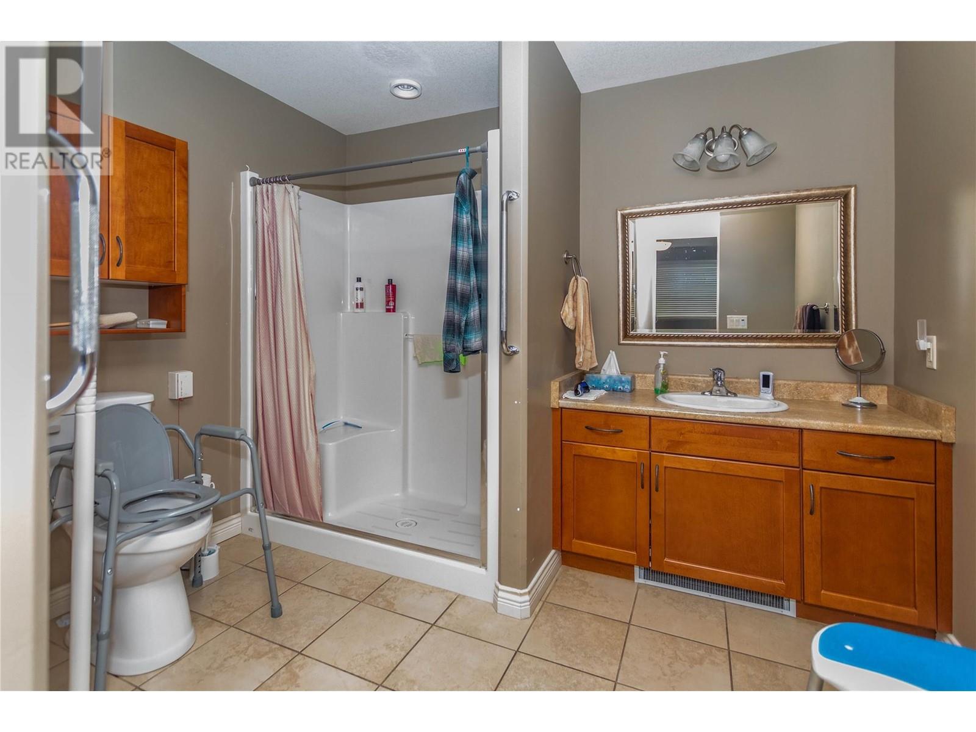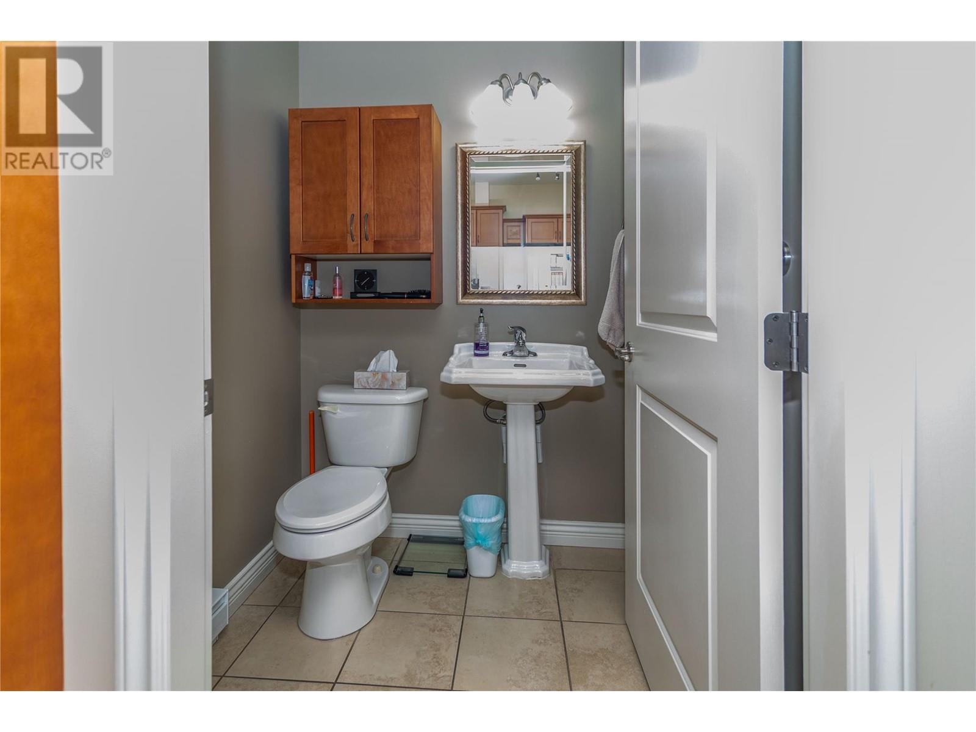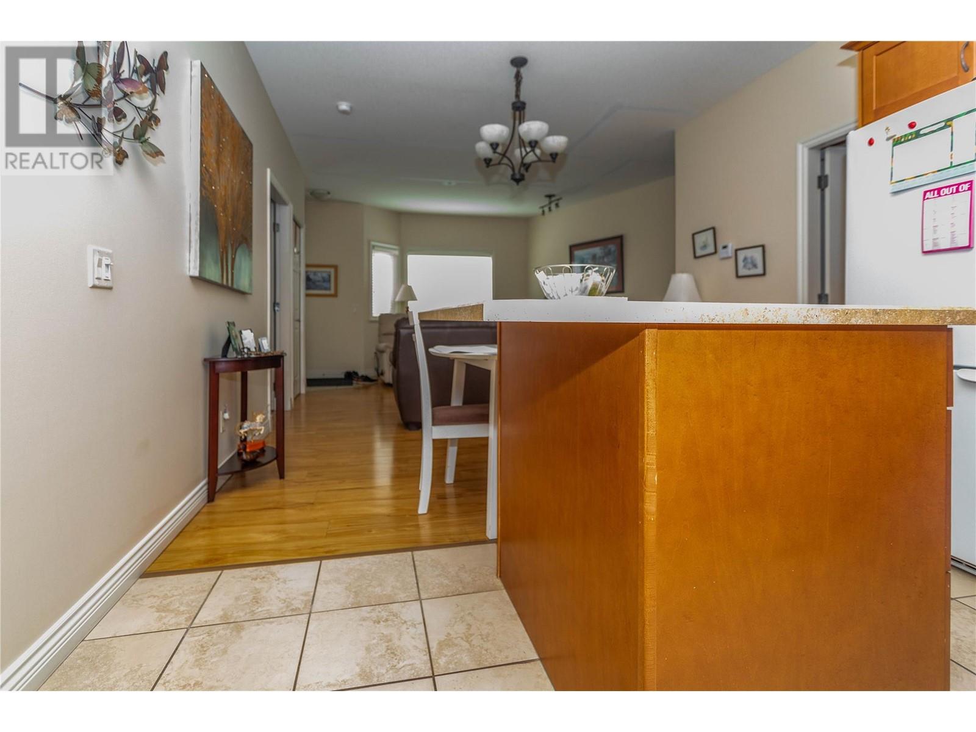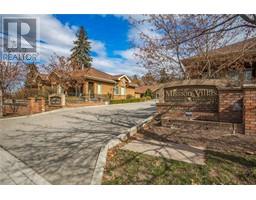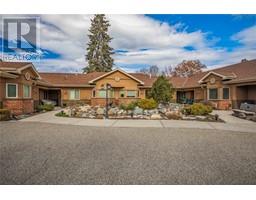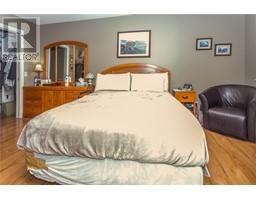4433 Gordon Drive Unit# 117 Kelowna, British Columbia V1W 1S9
2 Bedroom
2 Bathroom
981 sqft
Fireplace
Wall Unit
Baseboard Heaters, Heat Pump
$450,000Maintenance,
$403.47 Monthly
Maintenance,
$403.47 MonthlyA rare opportunity to live in one of the finest retirement communities in Kelowna. This 981 sq ft unit gives you a spacious, open concept living area including a full kitchen and laundry room. The large primary bedroom includes a full ensuite. Mission Villas offers many services and amenities: a community dining room, housekeeping, fitness room, recreation, secure parking, storage locker and transportation services. The current tenant has given notice and the unit will be vacant by end of November with possession the begining of December 2024. (id:46227)
Property Details
| MLS® Number | 10324634 |
| Property Type | Single Family |
| Neigbourhood | Lower Mission |
| Community Name | Mission Villas |
| Storage Type | Storage, Locker |
| Structure | Clubhouse |
Building
| Bathroom Total | 2 |
| Bedrooms Total | 2 |
| Amenities | Cable Tv, Clubhouse |
| Appliances | Range, Refrigerator, Dishwasher, Dryer, Range - Electric, Washer & Dryer |
| Constructed Date | 2008 |
| Construction Style Attachment | Attached |
| Cooling Type | Wall Unit |
| Fireplace Fuel | Electric |
| Fireplace Present | Yes |
| Fireplace Type | Unknown |
| Flooring Type | Laminate, Tile |
| Half Bath Total | 1 |
| Heating Type | Baseboard Heaters, Heat Pump |
| Roof Material | Asphalt Shingle |
| Roof Style | Unknown |
| Stories Total | 1 |
| Size Interior | 981 Sqft |
| Type | Row / Townhouse |
| Utility Water | Municipal Water |
Parking
| Underground |
Land
| Acreage | No |
| Sewer | Municipal Sewage System |
| Size Total Text | Under 1 Acre |
| Zoning Type | Unknown |
Rooms
| Level | Type | Length | Width | Dimensions |
|---|---|---|---|---|
| Main Level | 2pc Bathroom | 5'1'' x 5'4'' | ||
| Main Level | 3pc Ensuite Bath | 8'8'' x 10'6'' | ||
| Main Level | Bedroom | 18'11'' x 12' | ||
| Main Level | Primary Bedroom | 16'8'' x 10'6'' | ||
| Main Level | Kitchen | 12' x 9'3'' | ||
| Main Level | Living Room | 22'8'' x 16'6'' |
https://www.realtor.ca/real-estate/27486860/4433-gordon-drive-unit-117-kelowna-lower-mission


























