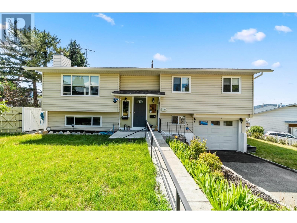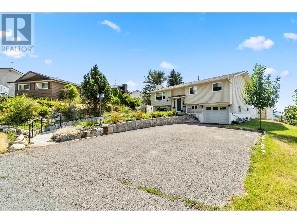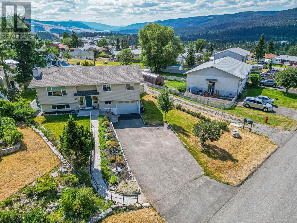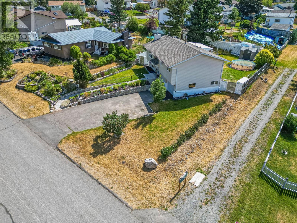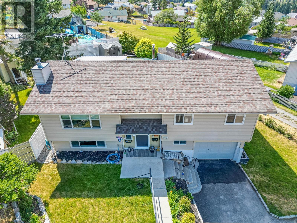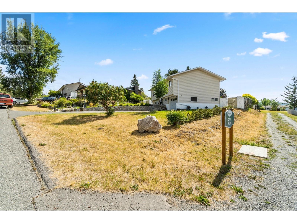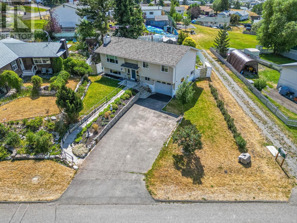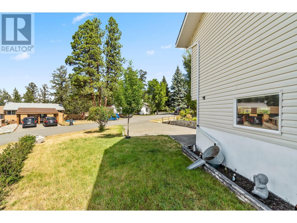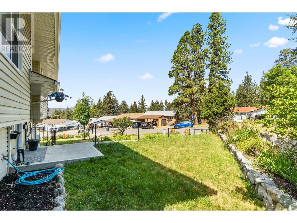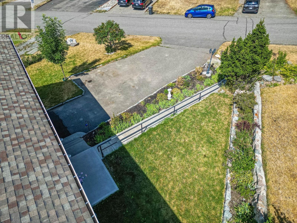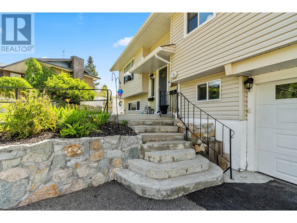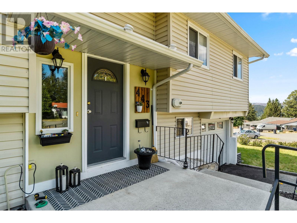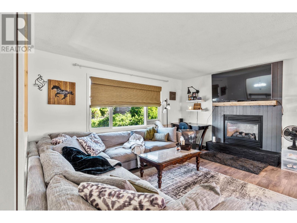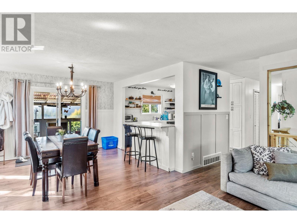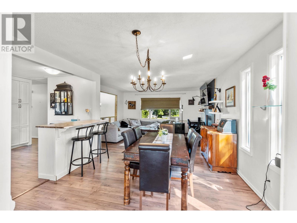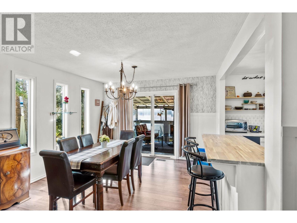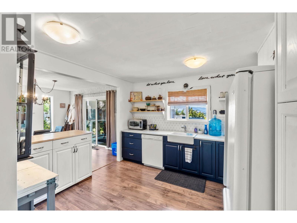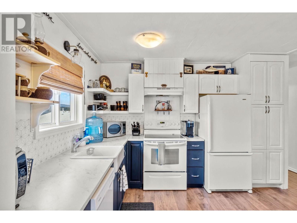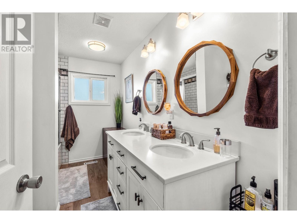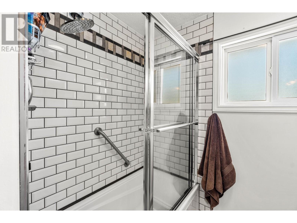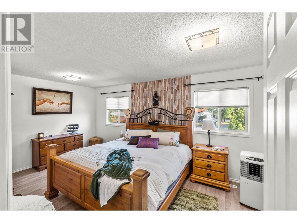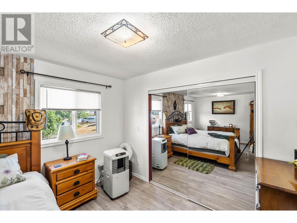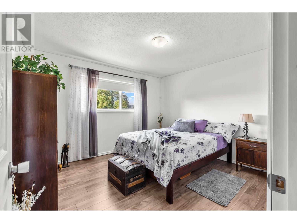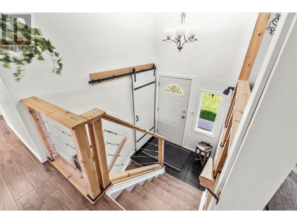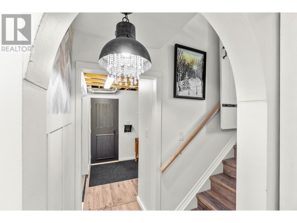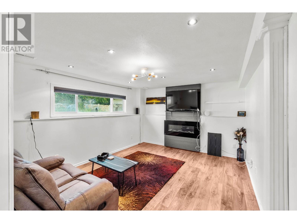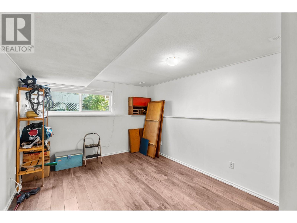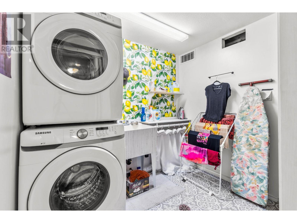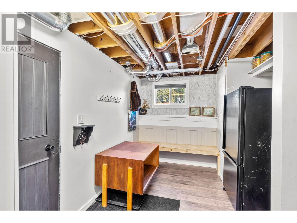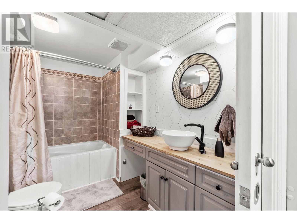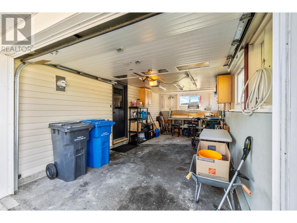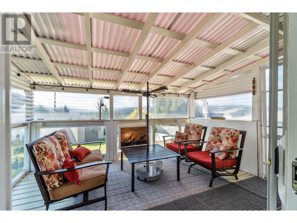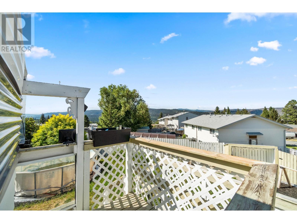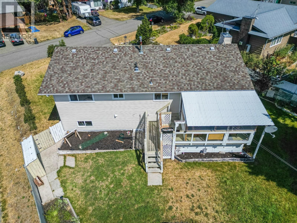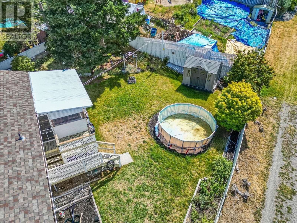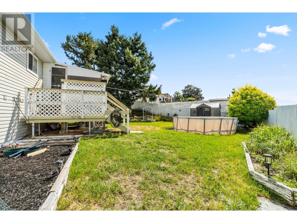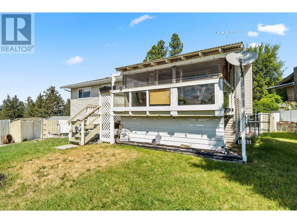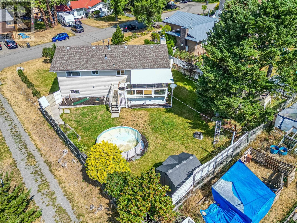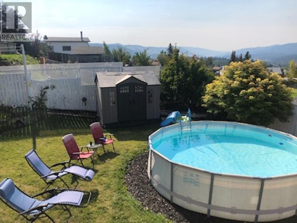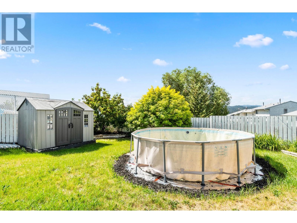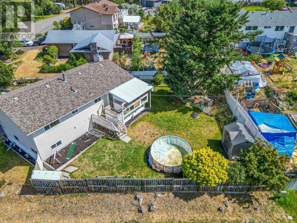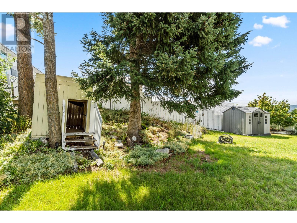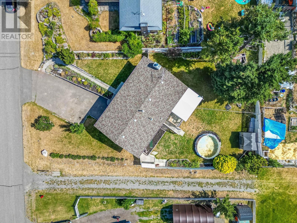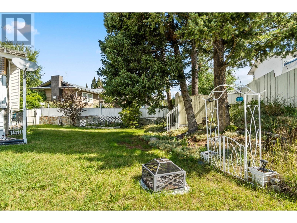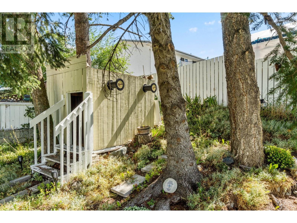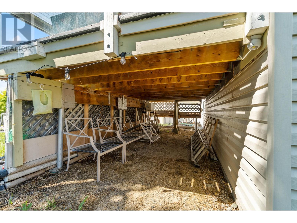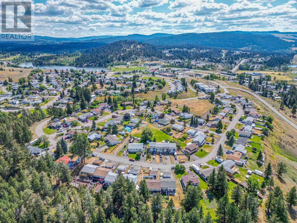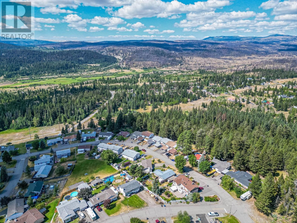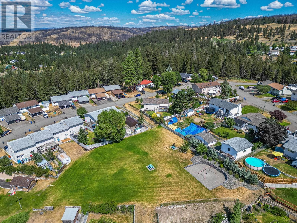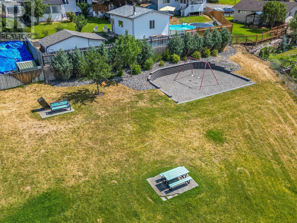3 Bedroom
2 Bathroom
1902 sqft
Cathedral Entry
Fireplace
Forced Air, Furnace
$585,000
Welcome to 443 Opal, a beautifully updated 3 bed 2 bath home nestled in the quiet peaceful community of Logan Lake. Located close to schools, community centre, parks and all shopping amenities. Main floor features a very spacious custom kitchen, dining and living room with the view of the green space below, as well having 2 large bedrooms and bathroom. Coming off the kitchen is an enclosed deck providing cover and entertainment for all seasons. The deck also leads to a beautiful private fenced backyard with a shed and playhouse nestled in the trees. The front is landscaped with local rocks. Downstairs is nicely finished with another bedroom, bathroom, laundry, entrance room and a large family room, plus it has great potential for an in-law suite. Plenty of parking for your vehicles, RV and toys with a garage and a long large driveway. Recent updates include Hot Water Tank (2023), Furnace (2023) and Deck roof (2024). This home feels like a new build. All measurements are approx. (id:46227)
Property Details
|
MLS® Number
|
180332 |
|
Property Type
|
Single Family |
|
Community Name
|
Logan Lake |
|
Amenities Near By
|
Shopping, Recreation, Golf Course |
|
View Type
|
Mountain View |
Building
|
Bathroom Total
|
2 |
|
Bedrooms Total
|
3 |
|
Appliances
|
Refrigerator, Washer & Dryer, Dishwasher, Stove |
|
Architectural Style
|
Cathedral Entry |
|
Construction Material
|
Wood Frame |
|
Construction Style Attachment
|
Detached |
|
Fireplace Fuel
|
Gas |
|
Fireplace Present
|
Yes |
|
Fireplace Total
|
2 |
|
Fireplace Type
|
Conventional |
|
Heating Fuel
|
Natural Gas |
|
Heating Type
|
Forced Air, Furnace |
|
Size Interior
|
1902 Sqft |
|
Type
|
House |
Parking
Land
|
Acreage
|
No |
|
Land Amenities
|
Shopping, Recreation, Golf Course |
|
Size Irregular
|
9148 |
|
Size Total
|
9148 Sqft |
|
Size Total Text
|
9148 Sqft |
Rooms
| Level |
Type |
Length |
Width |
Dimensions |
|
Basement |
4pc Bathroom |
|
|
Measurements not available |
|
Basement |
Bedroom |
14 ft ,11 in |
10 ft ,1 in |
14 ft ,11 in x 10 ft ,1 in |
|
Basement |
Laundry Room |
9 ft ,11 in |
10 ft ,11 in |
9 ft ,11 in x 10 ft ,11 in |
|
Basement |
Recreational, Games Room |
14 ft ,11 in |
12 ft |
14 ft ,11 in x 12 ft |
|
Basement |
Other |
8 ft ,5 in |
13 ft ,5 in |
8 ft ,5 in x 13 ft ,5 in |
|
Main Level |
5pc Bathroom |
|
|
Measurements not available |
|
Main Level |
Primary Bedroom |
18 ft ,2 in |
10 ft ,5 in |
18 ft ,2 in x 10 ft ,5 in |
|
Main Level |
Kitchen |
10 ft ,11 in |
11 ft ,2 in |
10 ft ,11 in x 11 ft ,2 in |
|
Main Level |
Bedroom |
12 ft |
11 ft ,2 in |
12 ft x 11 ft ,2 in |
|
Main Level |
Dining Room |
12 ft ,7 in |
11 ft ,6 in |
12 ft ,7 in x 11 ft ,6 in |
|
Main Level |
Living Room |
15 ft ,3 in |
13 ft ,11 in |
15 ft ,3 in x 13 ft ,11 in |
|
Main Level |
Foyer |
6 ft ,11 in |
2 ft ,11 in |
6 ft ,11 in x 2 ft ,11 in |
https://www.realtor.ca/real-estate/27285053/443-opal-drive-logan-lake-logan-lake


