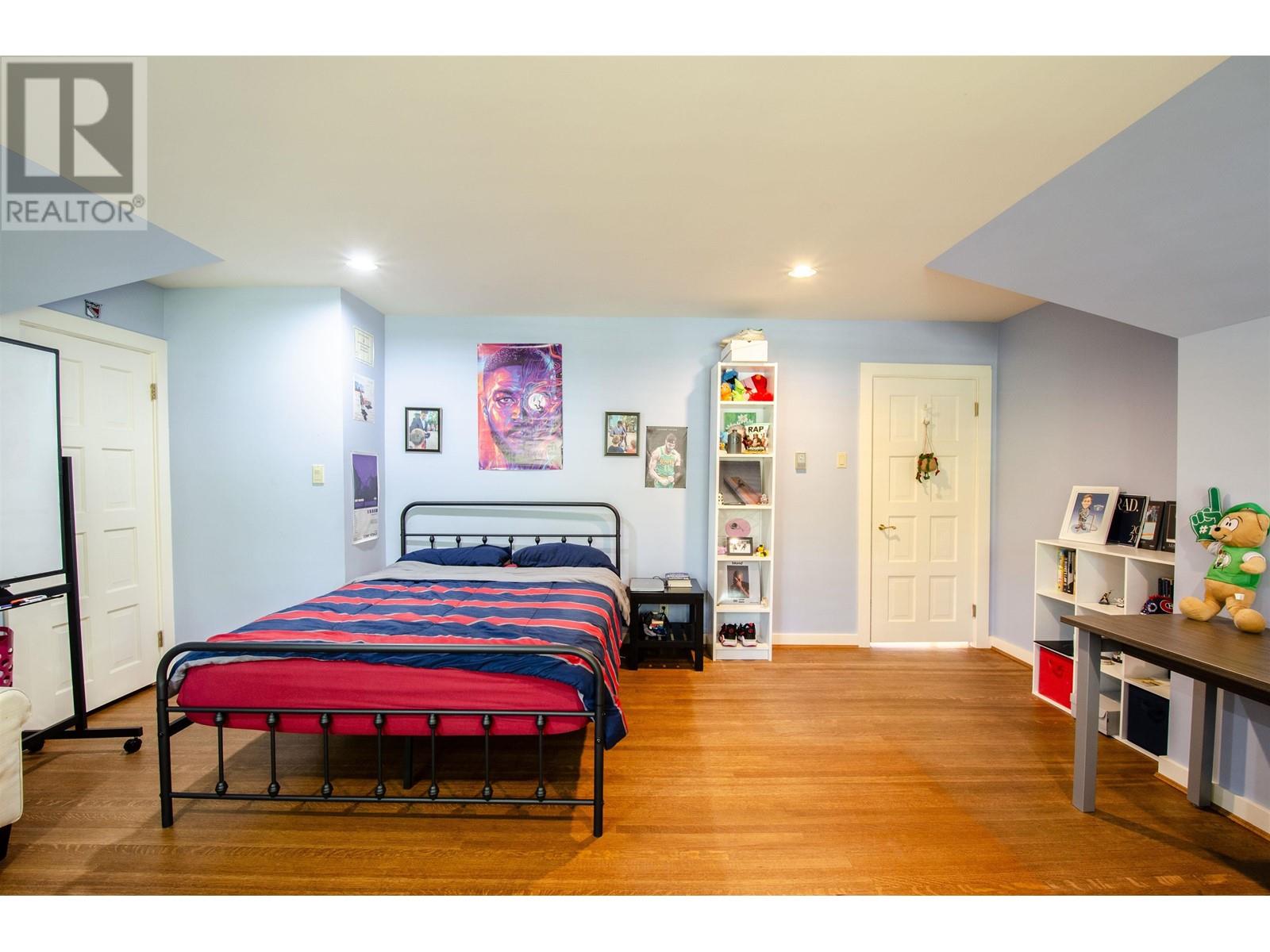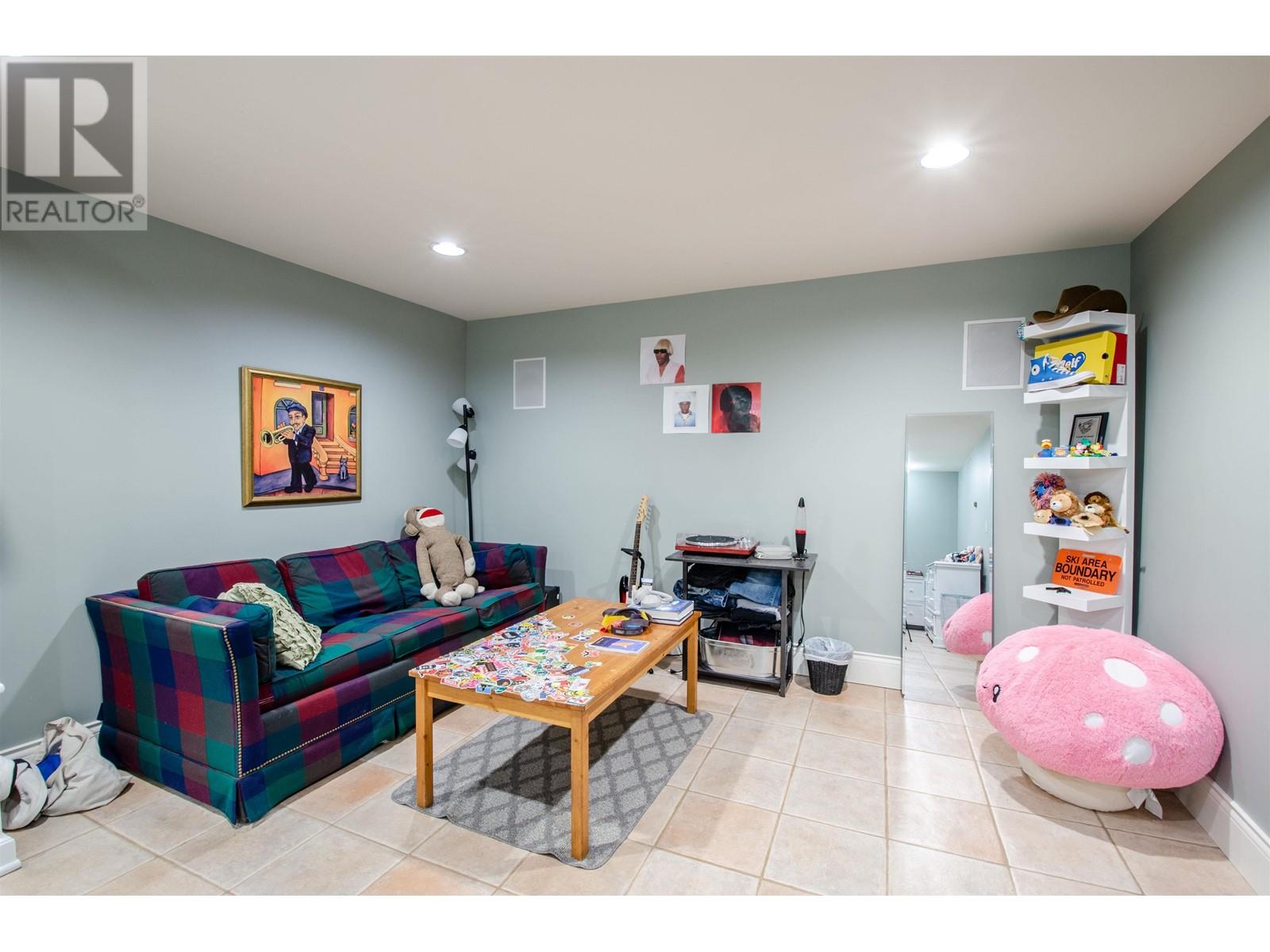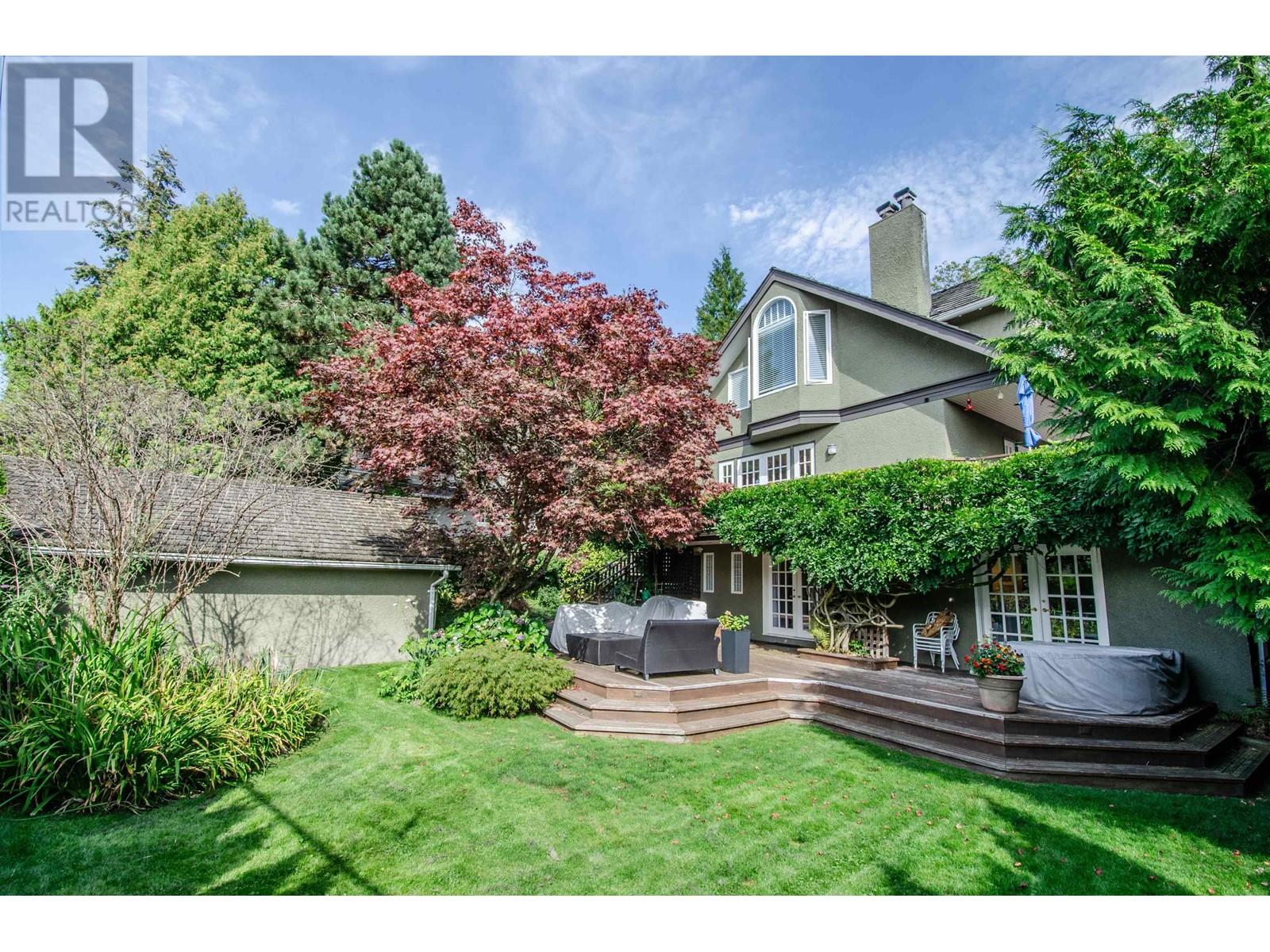5 Bedroom
4 Bathroom
5165 sqft
2 Level
Fireplace
$5,750,000
Most Desirable Shaughnessy Home Showcases the Charming Character of Yesteryear with Today's Modern Updates! Extensively remodeled home over 4800 sqft living space, blending timeless elegance with contemporary comfort. Gorgeous hardwood floors, a wine cellar, period light fixtures & antique bathroom vanities. Open kitchen and FAMRM at the back feature a gourmet kitchen with commercial-grade appliances, cherry wood cabinets, and granite countertops. Lovely French doors lead to a fantastic entertainment deck and beautifully landscaped gardens. Luxurious master suite boasts vaulted ceilings, walk-in closet, cozy fireplace, and an ensuite bathroom with a nostalgic clawfoot tub and heated floors. Expansive lower level includes built-in home theater/games room/gym/workshop. (id:46227)
Property Details
|
MLS® Number
|
R2924746 |
|
Property Type
|
Single Family |
|
Features
|
Wet Bar |
|
Parking Space Total
|
2 |
Building
|
Bathroom Total
|
4 |
|
Bedrooms Total
|
5 |
|
Appliances
|
All, Hot Tub |
|
Architectural Style
|
2 Level |
|
Basement Development
|
Unknown |
|
Basement Features
|
Unknown |
|
Basement Type
|
Full (unknown) |
|
Constructed Date
|
1922 |
|
Construction Style Attachment
|
Detached |
|
Fire Protection
|
Security System |
|
Fireplace Present
|
Yes |
|
Fireplace Total
|
4 |
|
Heating Fuel
|
Natural Gas |
|
Size Interior
|
5165 Sqft |
|
Type
|
House |
Parking
Land
|
Acreage
|
No |
|
Size Frontage
|
72 Ft |
|
Size Irregular
|
9525.6 |
|
Size Total
|
9525.6 Sqft |
|
Size Total Text
|
9525.6 Sqft |
https://www.realtor.ca/real-estate/27404172/4429-angus-drive-vancouver


















































































