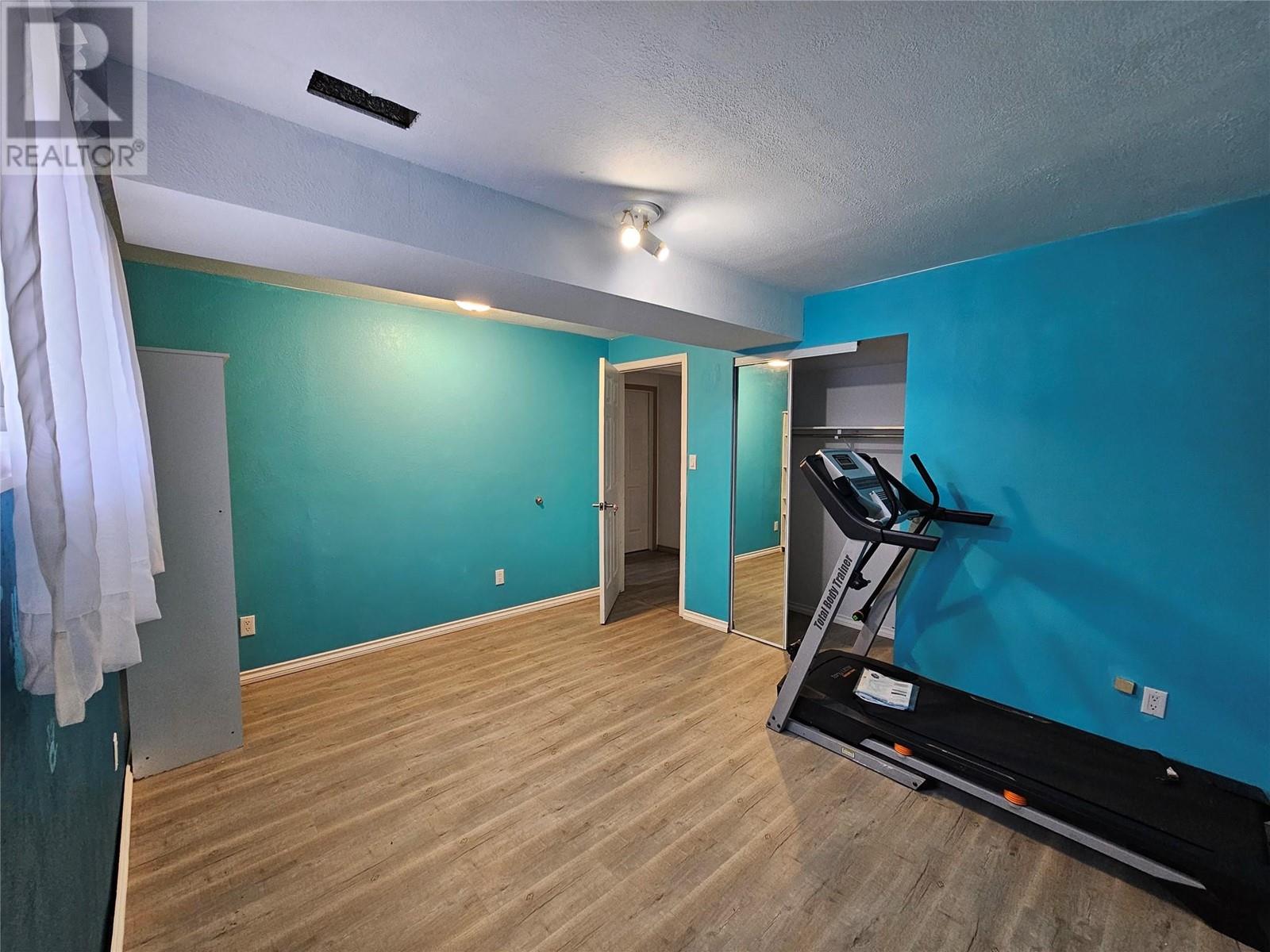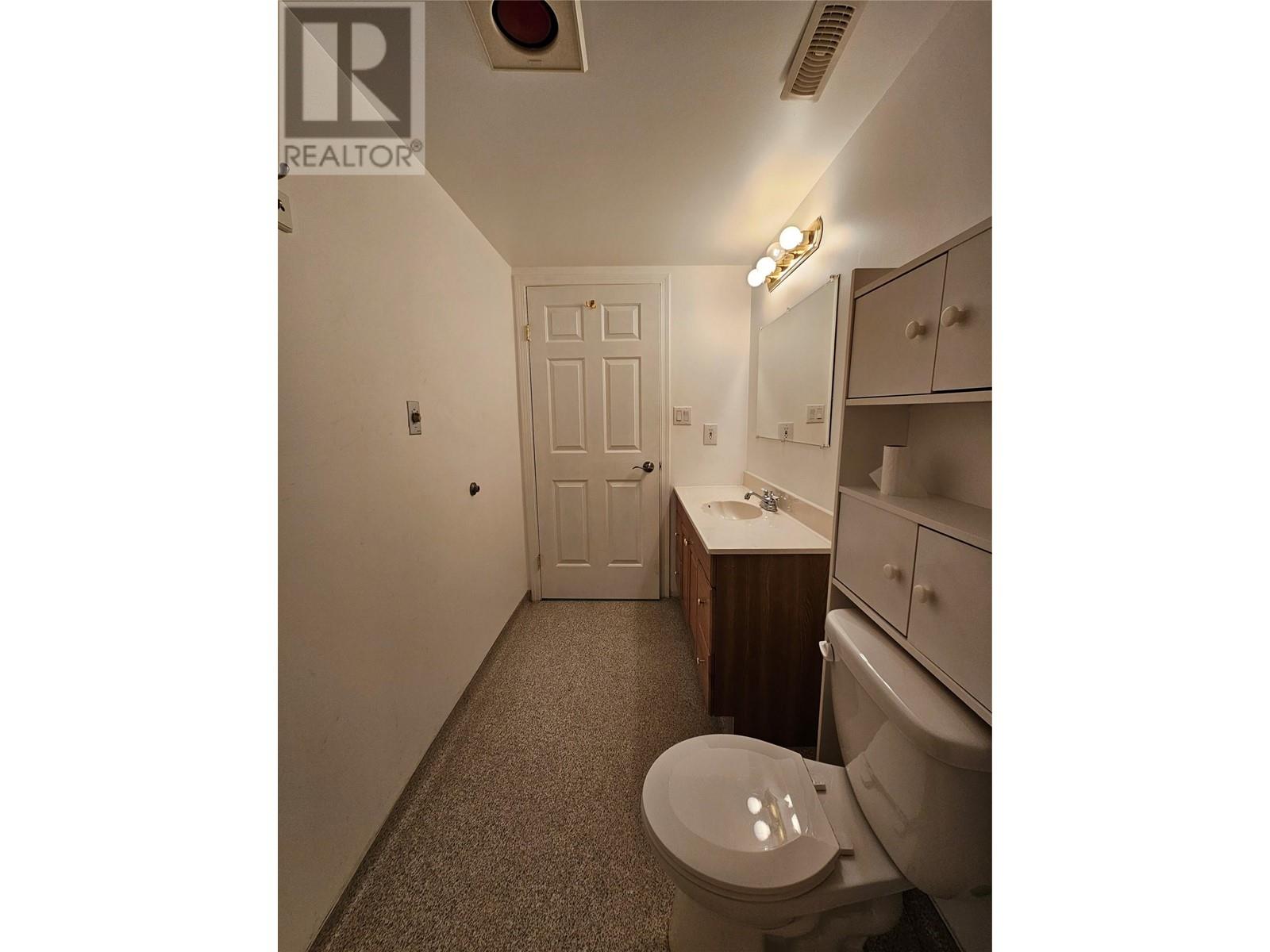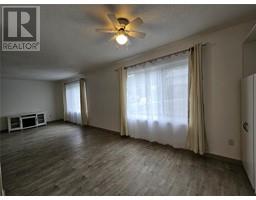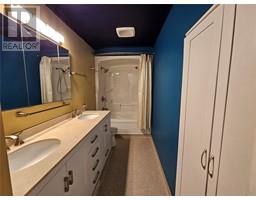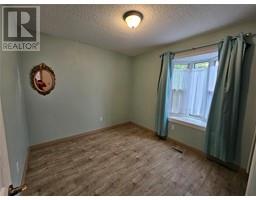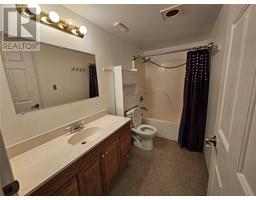4 Bedroom
2 Bathroom
2109 sqft
Forced Air, See Remarks
$315,000
DO YOU LIKE to be SURROUNDED BY NATURE? Check out this location...Located on a no thru road in a quiet neighourhood at the top of the hill at the end of the road surrounded by lush greenery and trees. Come inside and you will be happily surprised by the amount of natural light and the lovely updates that have been done. (Windows, floorings, exterior doors, smoke decctors, light fixtures, paint, trim, reverse osmosis, carbon filtration system, drain tile has been replaced in the front and along the side as well as dimple board. Main 5 piece bath, hot water tank, beam cannister for central vac, green board and pex plumbing. 4 bedroom, 2 bathroom Bi-level with basement entry, decorative archways, gorgeous 5 piece bath, Bay windows, central vac, family room with wett bar, dance floor, wired for visual lighting effects. Indoor workshop area and lots of storage. Spacious living offers 2 huge windows, welcoming the morning sun, custom colour flooring, upgrades windows, ( great feature - easy to pull apart, remove and clean) Double oven, referigerator with deli drawer. Raspberries, flower beds, firepit area, deck, hot tub, (hot tub lid holder) with 4x4 privacy lattice. Deck is solid with reinforced concrete, rebar and cinder block. Deck pulls up for easy access to access and maintain the hot tub. Are you looking for quick possession, we can make this happen. Call to view. (id:46227)
Property Details
|
MLS® Number
|
10317994 |
|
Property Type
|
Single Family |
|
Neigbourhood
|
Chetwynd |
|
Amenities Near By
|
Schools, Shopping |
|
Community Features
|
Family Oriented |
|
Features
|
Private Setting |
Building
|
Bathroom Total
|
2 |
|
Bedrooms Total
|
4 |
|
Appliances
|
Refrigerator, Range - Electric |
|
Constructed Date
|
1984 |
|
Construction Style Attachment
|
Detached |
|
Exterior Finish
|
Concrete |
|
Foundation Type
|
Preserved Wood |
|
Heating Type
|
Forced Air, See Remarks |
|
Roof Material
|
Asphalt Shingle |
|
Roof Style
|
Unknown |
|
Stories Total
|
2 |
|
Size Interior
|
2109 Sqft |
|
Type
|
House |
|
Utility Water
|
Municipal Water |
Parking
Land
|
Access Type
|
Easy Access |
|
Acreage
|
No |
|
Land Amenities
|
Schools, Shopping |
|
Sewer
|
Municipal Sewage System |
|
Size Irregular
|
0.12 |
|
Size Total
|
0.12 Ac|under 1 Acre |
|
Size Total Text
|
0.12 Ac|under 1 Acre |
|
Zoning Type
|
Residential |
Rooms
| Level |
Type |
Length |
Width |
Dimensions |
|
Basement |
4pc Bathroom |
|
|
Measurements not available |
|
Basement |
Workshop |
|
|
13'5'' x 10'8'' |
|
Basement |
Storage |
|
|
8'7'' x 3'1'' |
|
Basement |
Family Room |
|
|
9'5'' x 11'4'' |
|
Basement |
Utility Room |
|
|
9'1'' x 14'1'' |
|
Basement |
Recreation Room |
|
|
17'4'' x 13'6'' |
|
Basement |
Bedroom |
|
|
13'2'' x 10'8'' |
|
Main Level |
5pc Bathroom |
|
|
Measurements not available |
|
Main Level |
Bedroom |
|
|
9'9'' x 9'4'' |
|
Main Level |
Bedroom |
|
|
9'10'' x 8'8'' |
|
Main Level |
Primary Bedroom |
|
|
13'4'' x 10'11'' |
|
Main Level |
Kitchen |
|
|
9'8'' x 9'2'' |
|
Main Level |
Dining Room |
|
|
10'3'' x 8'8'' |
|
Main Level |
Living Room |
|
|
16'9'' x 13'11'' |
https://www.realtor.ca/real-estate/27089404/4420-baldy-way-chetwynd-chetwynd

























