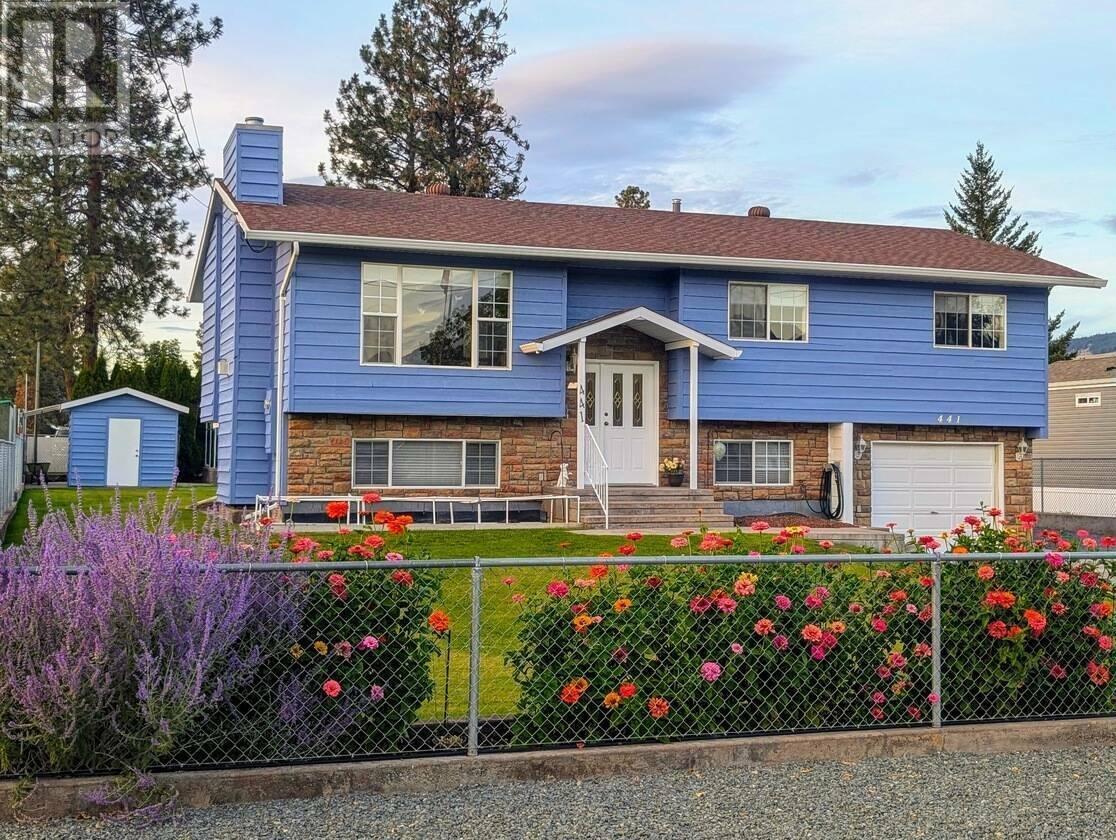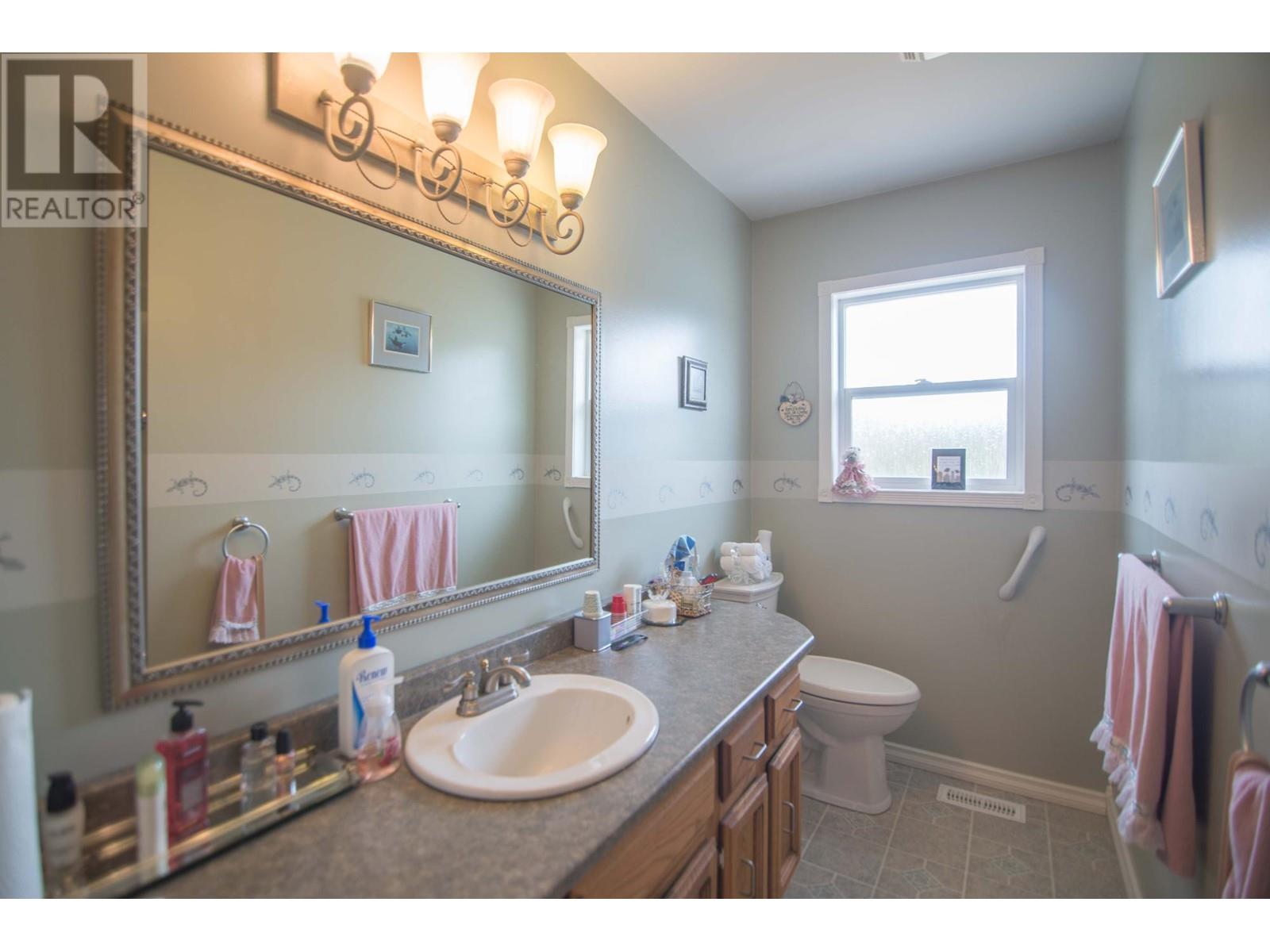3 Bedroom
2 Bathroom
2031 sqft
Fireplace
Central Air Conditioning
Forced Air
Landscaped, Level, Underground Sprinkler
$639,800
This home is GORGEOUS! Breathtaking kitchen with maple cabinetry and matching maple island, open living with dining room with matching built in hutch and double French doors to the patio! Open living continues to the living room with southern exposure and views and N/G fireplace. Solid Maple flooring. The main level includes a spacious primary suite with ensuite bath and walk in closet. There is a second bedroom and a full bath. The lower level includes a third bedroom, a family room or den, hobby room and a third bath. .25 ACRE! with raised gardens with irrigation, completely fenced concrete driveway, and plenty of room for RV parking. Be sure not to miss out! (id:46227)
Property Details
|
MLS® Number
|
181152 |
|
Property Type
|
Single Family |
|
Neigbourhood
|
Merritt |
|
Community Name
|
Merritt |
|
Amenities Near By
|
Recreation, Shopping |
|
Features
|
Level Lot, Private Setting |
|
Parking Space Total
|
1 |
Building
|
Bathroom Total
|
2 |
|
Bedrooms Total
|
3 |
|
Appliances
|
Range, Refrigerator, Dishwasher, Microwave, Washer & Dryer |
|
Basement Type
|
Partial |
|
Constructed Date
|
1981 |
|
Construction Style Attachment
|
Detached |
|
Cooling Type
|
Central Air Conditioning |
|
Exterior Finish
|
Stone, Composite Siding |
|
Fireplace Fuel
|
Gas |
|
Fireplace Present
|
Yes |
|
Fireplace Type
|
Unknown |
|
Flooring Type
|
Ceramic Tile, Hardwood, Mixed Flooring |
|
Half Bath Total
|
1 |
|
Heating Type
|
Forced Air |
|
Roof Material
|
Asphalt Shingle |
|
Roof Style
|
Unknown |
|
Size Interior
|
2031 Sqft |
|
Type
|
House |
|
Utility Water
|
Municipal Water |
Parking
Land
|
Access Type
|
Easy Access |
|
Acreage
|
No |
|
Fence Type
|
Fence |
|
Land Amenities
|
Recreation, Shopping |
|
Landscape Features
|
Landscaped, Level, Underground Sprinkler |
|
Sewer
|
See Remarks |
|
Size Irregular
|
0.25 |
|
Size Total
|
0.25 Ac|under 1 Acre |
|
Size Total Text
|
0.25 Ac|under 1 Acre |
|
Zoning Type
|
Unknown |
Rooms
| Level |
Type |
Length |
Width |
Dimensions |
|
Basement |
Bedroom |
|
|
10'0'' x 10'0'' |
|
Basement |
Laundry Room |
|
|
6'6'' x 8'0'' |
|
Basement |
Family Room |
|
|
12'6'' x 12'10'' |
|
Basement |
Hobby Room |
|
|
10'0'' x 16'6'' |
|
Main Level |
Full Bathroom |
|
|
Measurements not available |
|
Main Level |
Living Room |
|
|
13'6'' x 14'0'' |
|
Main Level |
Full Ensuite Bathroom |
|
|
Measurements not available |
|
Main Level |
Bedroom |
|
|
10'0'' x 12'9'' |
|
Main Level |
Bedroom |
|
|
10'0'' x 18'9'' |
|
Main Level |
Kitchen |
|
|
11'6'' x 13'6'' |
https://www.realtor.ca/real-estate/27476923/441-bailey-avenue-merritt-merritt


























