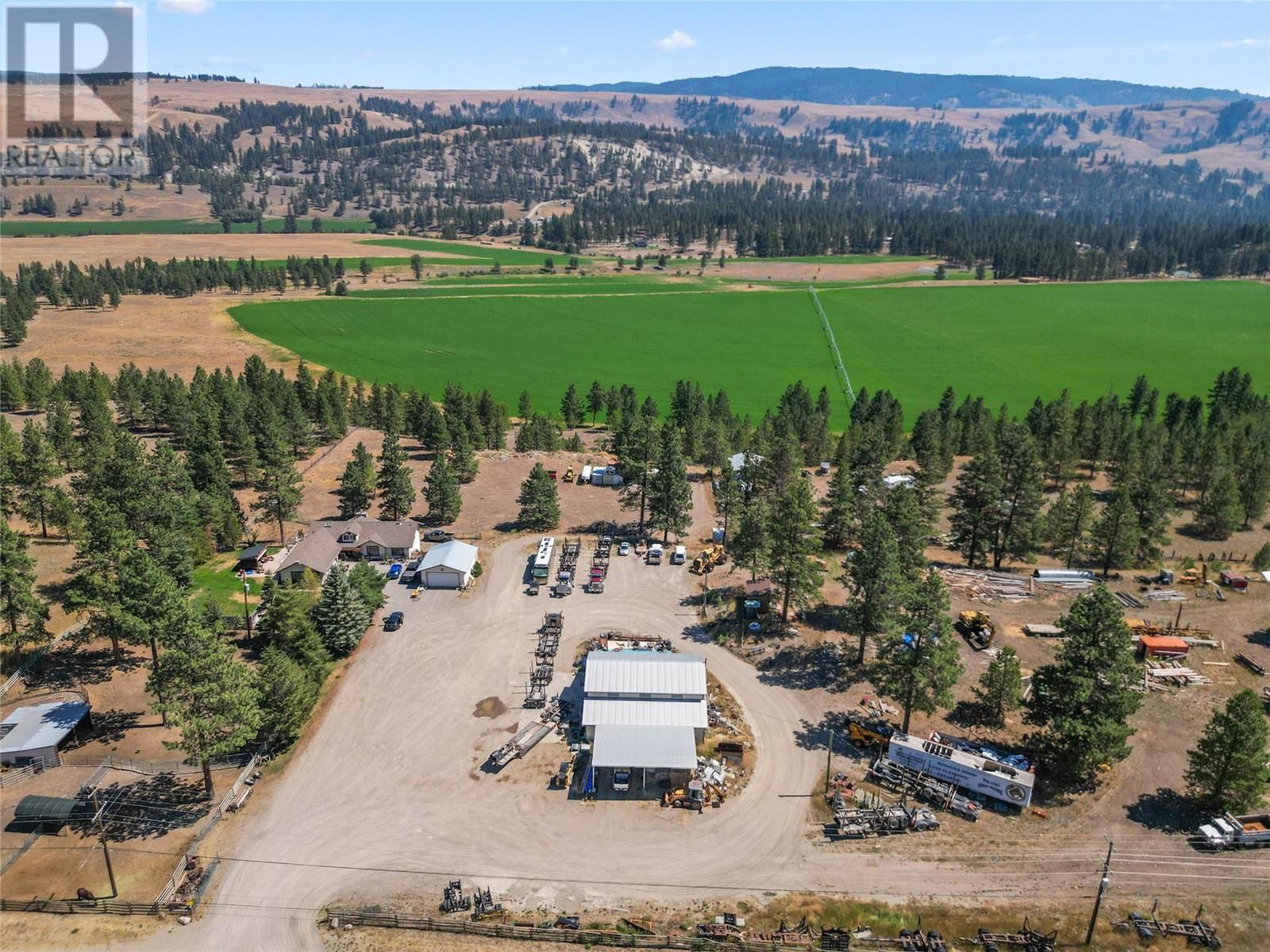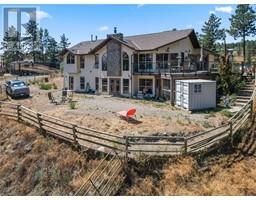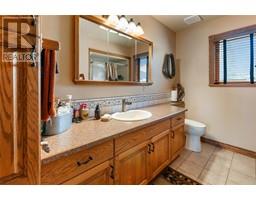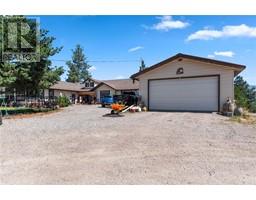4 Bedroom
3 Bathroom
4082 sqft
Ranch
Central Air Conditioning
Forced Air, See Remarks
Acreage
$1,300,000
Dream Home Alert: 2.73 Acres of Rural Living with Custom Built Elegance and Amazing Work Shop. This exceptional 2.73-acre property features a 1996 custom built home by an award winning Okanagan home builder. Conveniently accessible and minutes into Princeton, this property offers the ultimate opportunity for your personal and business needs. Custom Built Home: This 4000+ Sq.ft walk out residence showcases timeless superior craftsmanship with attention to detail. Enjoy expansive living spaces, high ceilings, and rustic finishes that make this home truly one-of-a-kind. Sprawling Land: With 2.73 acres of the property offers plenty of room for outdoor activities, horses, smaller livestock or simply enjoying the natural beauty that surrounds you. Highway 5A 429 is available for purchase as well and consists of an additional 21.81 acres. Scenic Views: Enjoy the views of the surrounding countryside from your private patio / deck. Watch the sunset paint the sky while enjoying the serene landscape. This is more than just a home; it’s a lifestyle. Don’t miss out on this rare opportunity! (id:46227)
Property Details
|
MLS® Number
|
10321356 |
|
Property Type
|
Single Family |
|
Neigbourhood
|
Princeton Rural |
|
Parking Space Total
|
2 |
Building
|
Bathroom Total
|
3 |
|
Bedrooms Total
|
4 |
|
Architectural Style
|
Ranch |
|
Constructed Date
|
1996 |
|
Construction Style Attachment
|
Detached |
|
Cooling Type
|
Central Air Conditioning |
|
Heating Type
|
Forced Air, See Remarks |
|
Stories Total
|
2 |
|
Size Interior
|
4082 Sqft |
|
Type
|
House |
|
Utility Water
|
Well |
Parking
|
See Remarks
|
|
|
Detached Garage
|
2 |
|
Other
|
|
Land
|
Acreage
|
Yes |
|
Sewer
|
Septic Tank |
|
Size Irregular
|
2.73 |
|
Size Total
|
2.73 Ac|1 - 5 Acres |
|
Size Total Text
|
2.73 Ac|1 - 5 Acres |
|
Zoning Type
|
See Remarks |
Rooms
| Level |
Type |
Length |
Width |
Dimensions |
|
Basement |
Full Bathroom |
|
|
11' x 9'6'' |
|
Basement |
Utility Room |
|
|
15'9'' x 11' |
|
Basement |
Recreation Room |
|
|
16' x 20' |
|
Basement |
Family Room |
|
|
14' x 16' |
|
Basement |
Bedroom |
|
|
15'9'' x 16'2'' |
|
Main Level |
Dining Room |
|
|
14' x 12'6'' |
|
Main Level |
Bedroom |
|
|
11'6'' x 11'3'' |
|
Main Level |
Bedroom |
|
|
12'10'' x 10'6'' |
|
Main Level |
Full Ensuite Bathroom |
|
|
9' x 11'6'' |
|
Main Level |
Full Bathroom |
|
|
11'6'' x 8'10'' |
|
Main Level |
Primary Bedroom |
|
|
14'6'' x 14'6'' |
|
Main Level |
Living Room |
|
|
15'6'' x 13'6'' |
|
Main Level |
Kitchen |
|
|
13' x 14' |
https://www.realtor.ca/real-estate/27262159/441-5a-highway-lot-lot-3-princeton-princeton-rural






























































