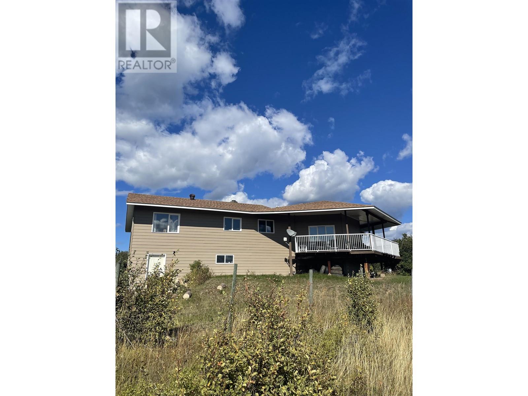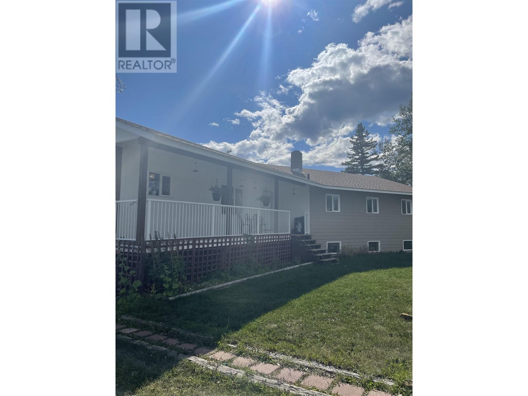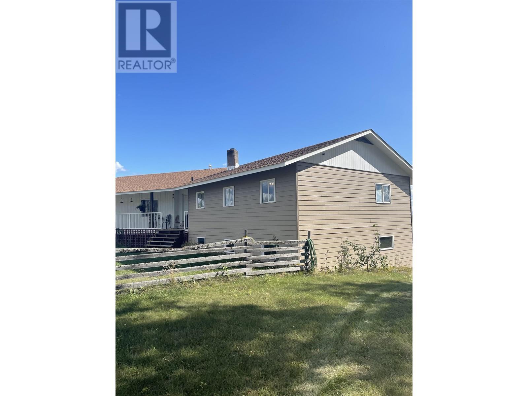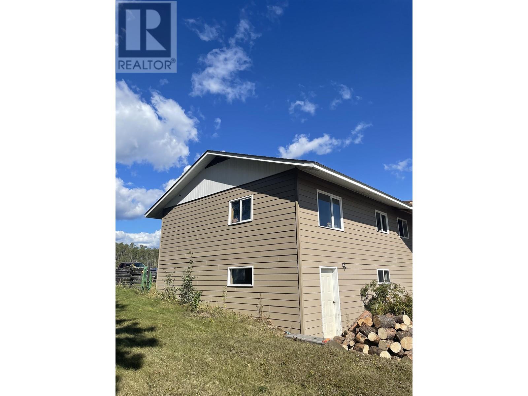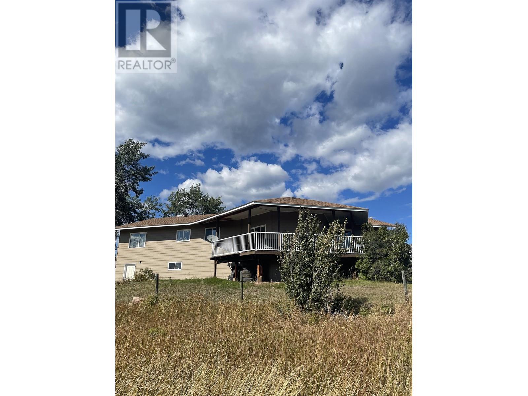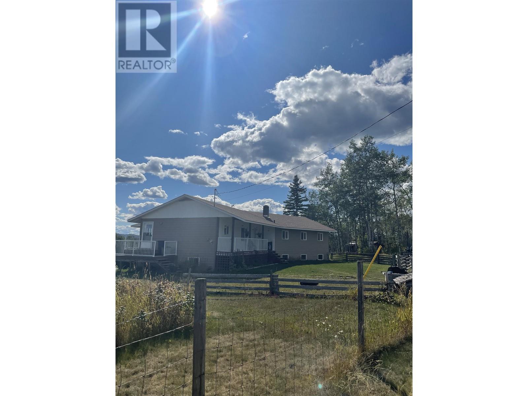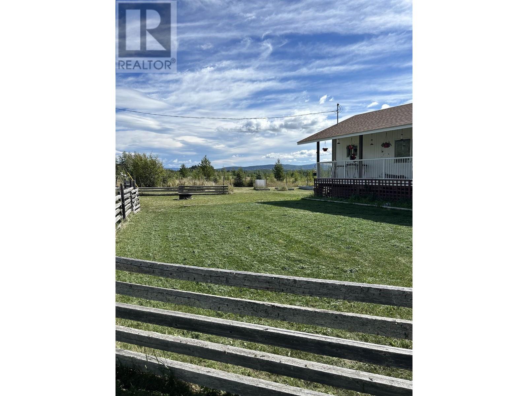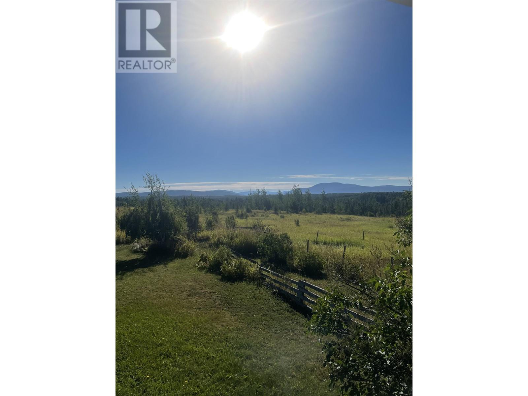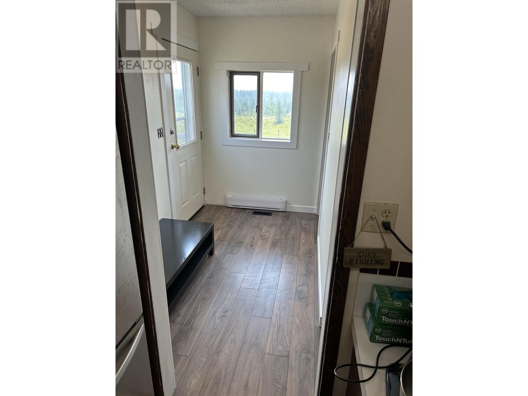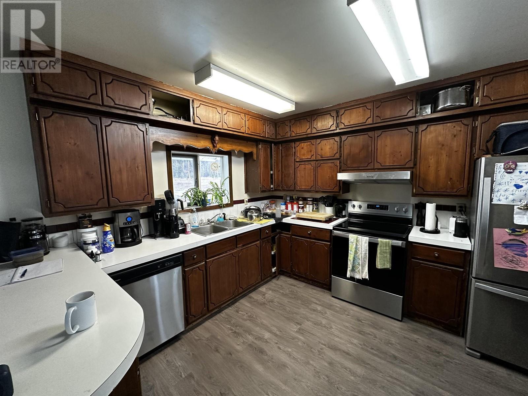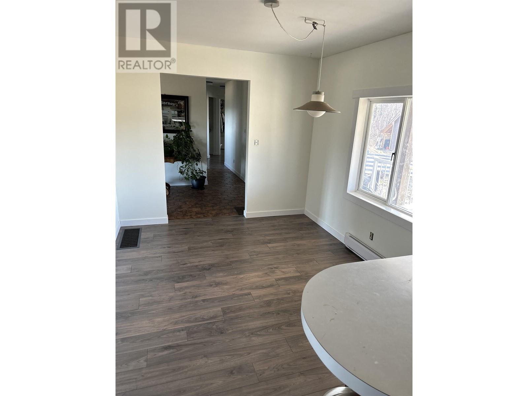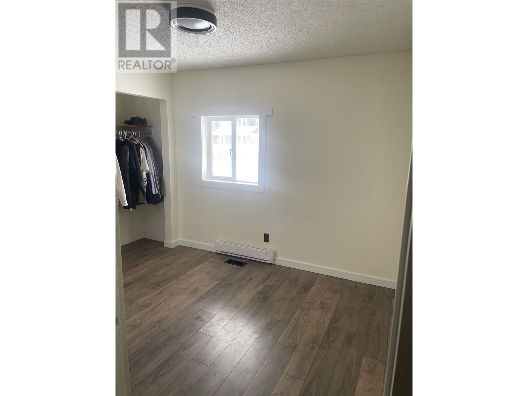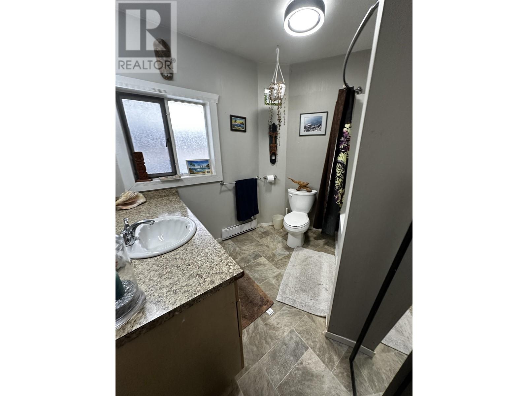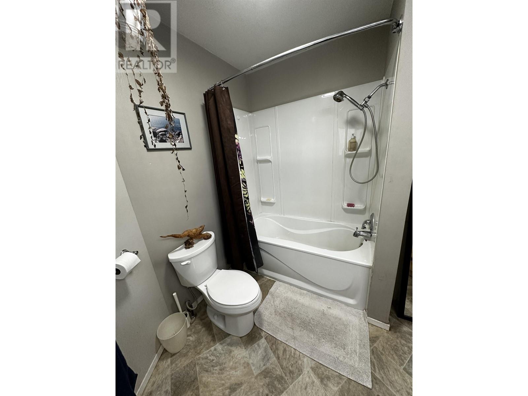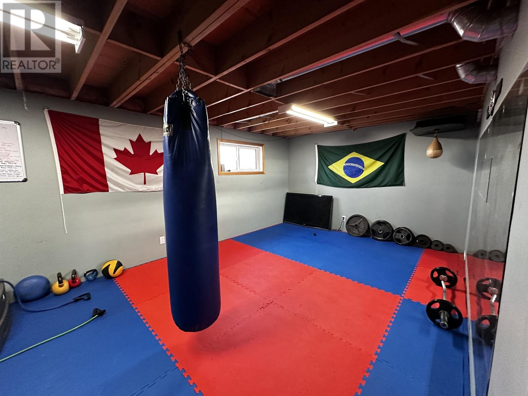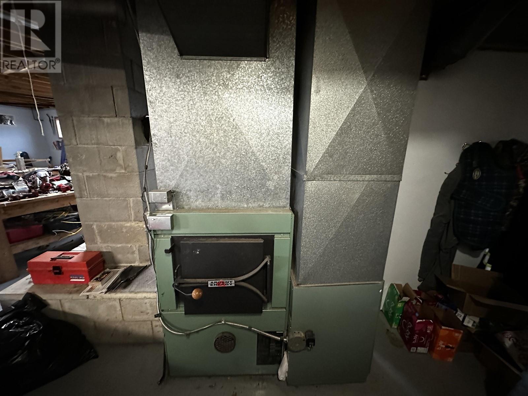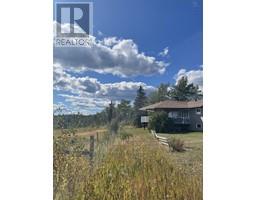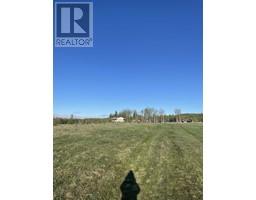4 Bedroom
2 Bathroom
3400 sqft
Baseboard Heaters, Forced Air
Acreage
$640,000
* PREC - Personal Real Estate Corporation. This property is just over 150 acres with approximately 88 of those acres active hayfields. You can enjoy the gorgeous sunsets from the back deck while also enjoying the beautiful mountain views. This 4 bed 2 bath home has seen many upgrades throughout and is set up nicely for your growing family. The basement has lots of potential and you could easily make another bedroom or enjoy it how it's currently set up with a nice gym space. The property is fenced and crossed fenced, 3 pastures close to the house are set up perfect for your animals including an automatic waterer. Don't hesitate, these properties don't come up often! (id:46227)
Property Details
|
MLS® Number
|
R2833925 |
|
Property Type
|
Single Family |
Building
|
Bathroom Total
|
2 |
|
Bedrooms Total
|
4 |
|
Appliances
|
Washer, Dryer, Refrigerator, Stove, Dishwasher |
|
Basement Development
|
Finished |
|
Basement Type
|
Full (finished) |
|
Constructed Date
|
1987 |
|
Construction Style Attachment
|
Detached |
|
Foundation Type
|
Wood |
|
Heating Fuel
|
Wood |
|
Heating Type
|
Baseboard Heaters, Forced Air |
|
Roof Material
|
Asphalt Shingle |
|
Roof Style
|
Conventional |
|
Stories Total
|
2 |
|
Size Interior
|
3400 Sqft |
|
Type
|
House |
|
Utility Water
|
Drilled Well |
Parking
Land
|
Acreage
|
Yes |
|
Size Irregular
|
150.48 |
|
Size Total
|
150.48 Ac |
|
Size Total Text
|
150.48 Ac |
Rooms
| Level |
Type |
Length |
Width |
Dimensions |
|
Basement |
Gym |
25 ft |
12 ft |
25 ft x 12 ft |
|
Basement |
Recreational, Games Room |
30 ft |
15 ft |
30 ft x 15 ft |
|
Basement |
Utility Room |
11 ft |
9 ft |
11 ft x 9 ft |
|
Basement |
Other |
20 ft |
20 ft |
20 ft x 20 ft |
|
Basement |
Cold Room |
11 ft ,4 in |
10 ft ,6 in |
11 ft ,4 in x 10 ft ,6 in |
|
Basement |
Storage |
12 ft |
9 ft |
12 ft x 9 ft |
|
Main Level |
Kitchen |
12 ft |
12 ft |
12 ft x 12 ft |
|
Main Level |
Dining Room |
11 ft |
9 ft |
11 ft x 9 ft |
|
Main Level |
Living Room |
19 ft ,6 in |
17 ft ,4 in |
19 ft ,6 in x 17 ft ,4 in |
|
Main Level |
Bedroom 2 |
11 ft |
10 ft |
11 ft x 10 ft |
|
Main Level |
Bedroom 3 |
13 ft |
10 ft |
13 ft x 10 ft |
|
Main Level |
Bedroom 4 |
9 ft |
9 ft |
9 ft x 9 ft |
|
Main Level |
Primary Bedroom |
21 ft |
17 ft |
21 ft x 17 ft |
|
Main Level |
Foyer |
10 ft |
5 ft |
10 ft x 5 ft |
https://www.realtor.ca/real-estate/26300427/4406-brown-road-burns-lake


