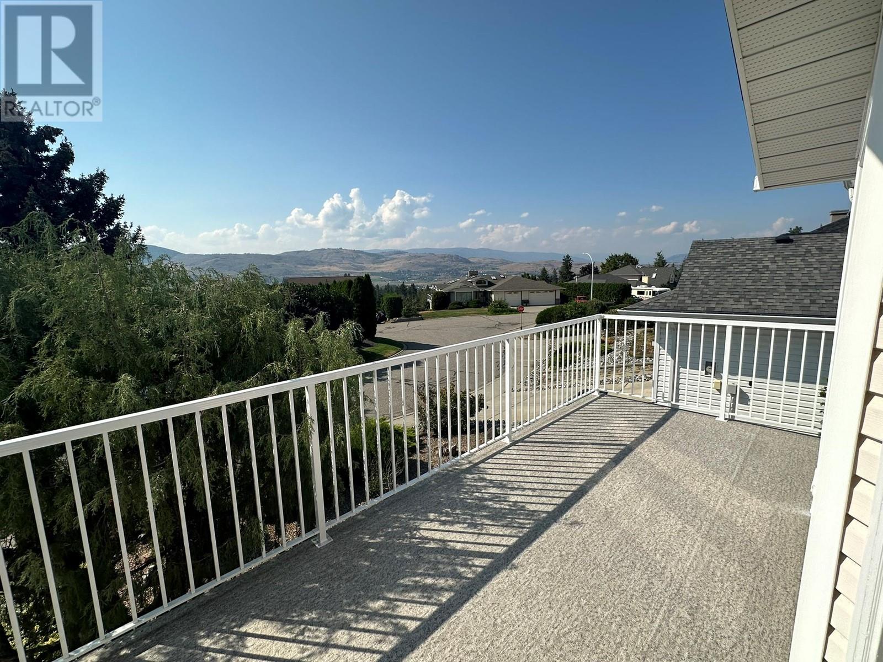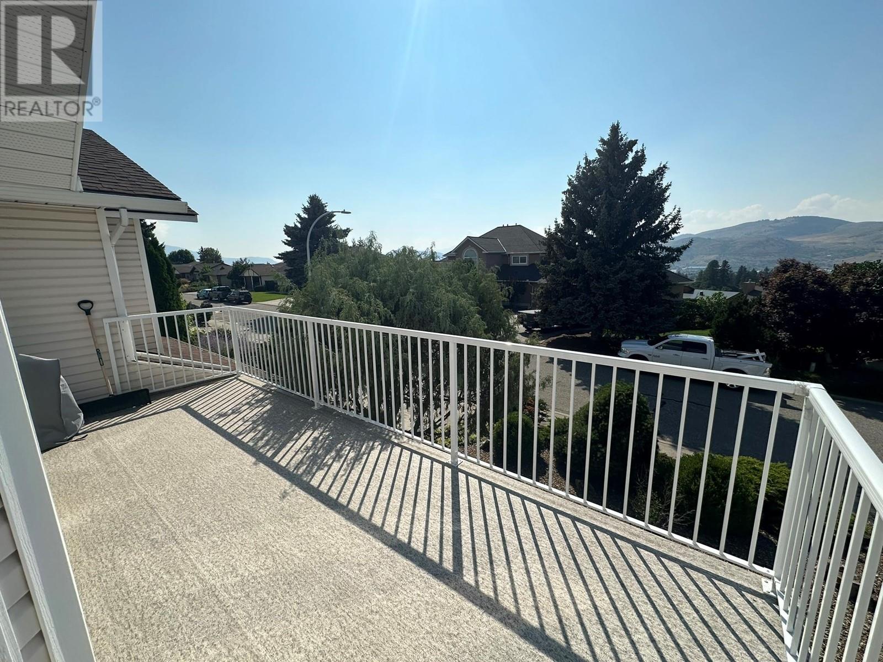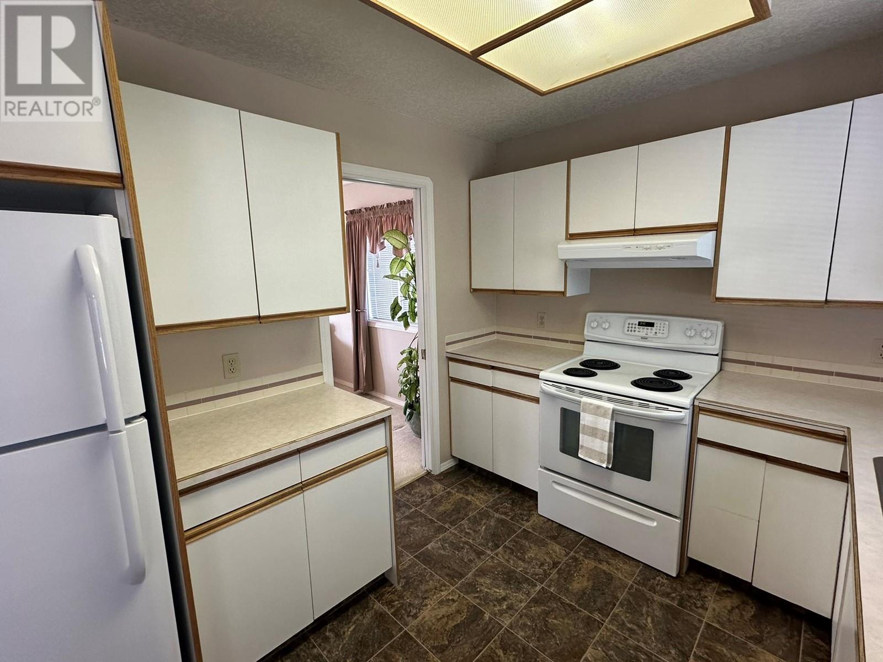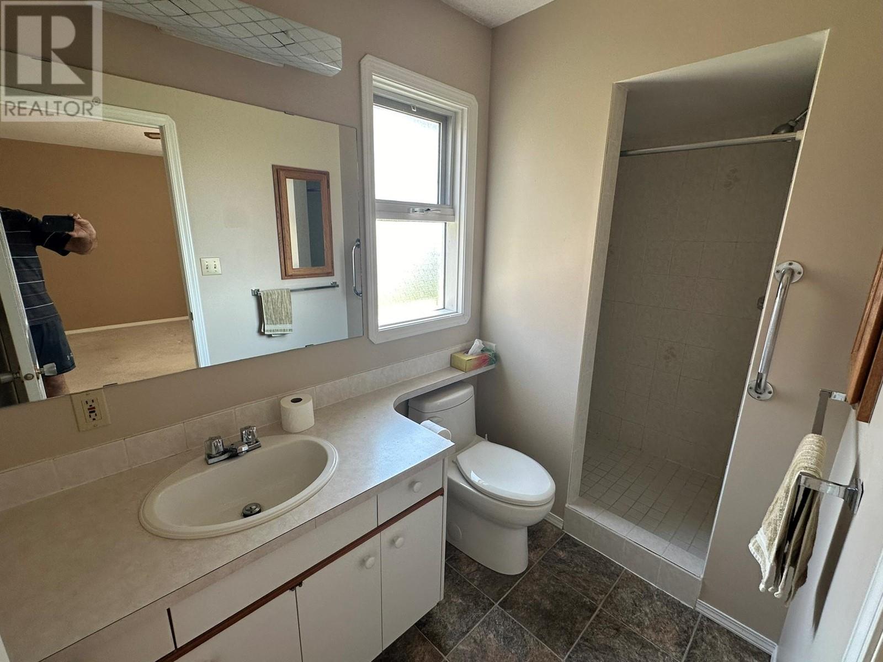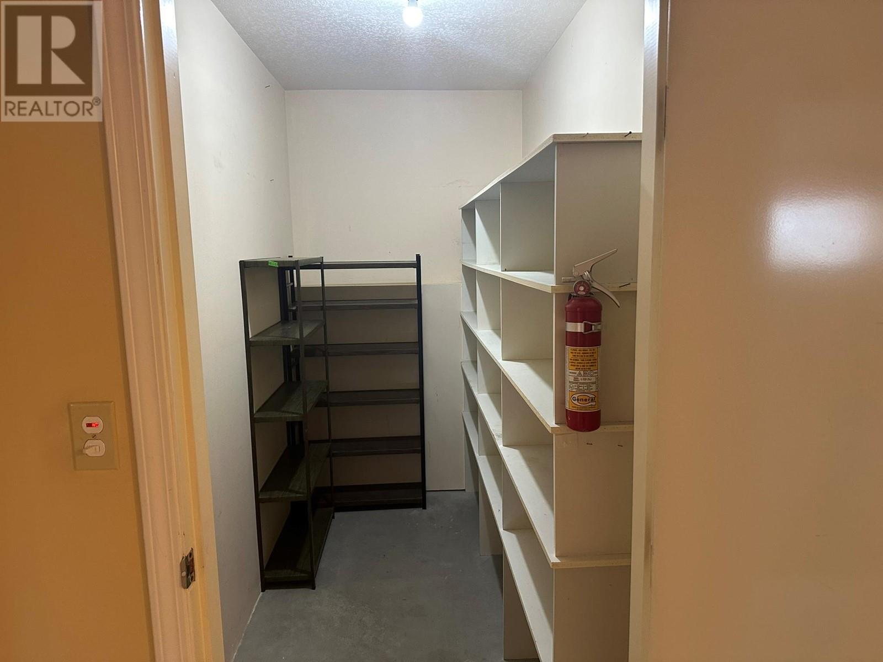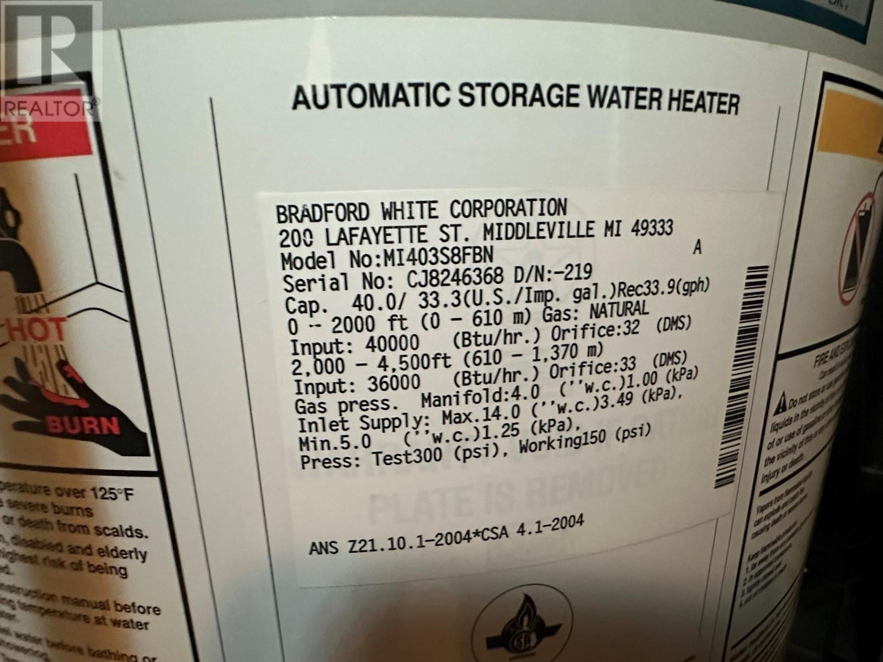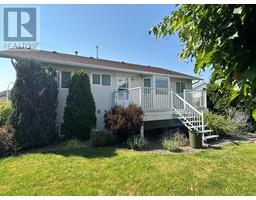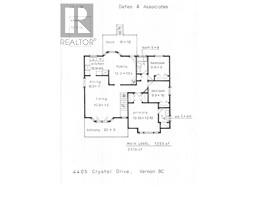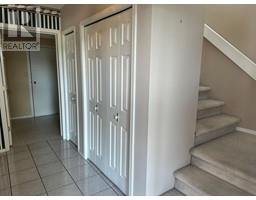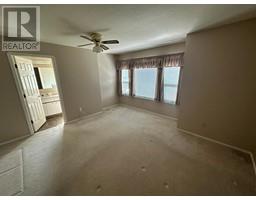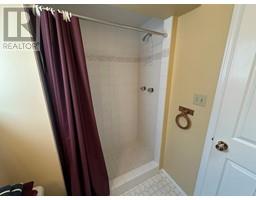4 Bedroom
3 Bathroom
2310 sqft
Fireplace
Central Air Conditioning
Forced Air
$799,500
Terrific family home in one of the most desirable sections of the entire East Hill. Basement entry design with 3 bedrooms, 2 baths and main floor family level on the upper level. 4th bedroom, 3rd bath and recreation room on the lower or entrance level with lots of unused areas great options for adding either a family or a revenue suite. Attached double garage plus a oversize detached shed /small detached workshop in the rear yard. Front and rear decks one with an east exposure and one with a west exposure so always a great spot to be. Watch your children in the quite private rear yard from the kitchen and eating area and sliding glass doors onto the deck. Nice views in almost every direction and even a slight peak at the lake. Well maintained home and first time on the market in 28 years. This is a perfect home for an expanding family or for you and your family to to add a suite. 18.5 x 20.5 double garage with man door to both exterior and interior of home and extra storage room. Long driveway plus extra parking could be created on the north side of the home. Newer roof in 2009. New rear deck in 2019 with new vinyl (duradeck) surface and railings. Clean and well kept and in move in condition, or perhaps update or renovate as you desire. Vacant and available to view at your convenience. Quick possession available. Note, Poly B is being replaced at Sellers cost with no price increase. (id:46227)
Property Details
|
MLS® Number
|
10322259 |
|
Property Type
|
Single Family |
|
Neigbourhood
|
East Hill |
|
Features
|
One Balcony |
|
Parking Space Total
|
4 |
Building
|
Bathroom Total
|
3 |
|
Bedrooms Total
|
4 |
|
Constructed Date
|
1991 |
|
Construction Style Attachment
|
Detached |
|
Cooling Type
|
Central Air Conditioning |
|
Exterior Finish
|
Vinyl Siding |
|
Fireplace Fuel
|
Gas |
|
Fireplace Present
|
Yes |
|
Fireplace Type
|
Unknown |
|
Flooring Type
|
Carpeted, Linoleum, Mixed Flooring |
|
Heating Type
|
Forced Air |
|
Roof Material
|
Asphalt Shingle |
|
Roof Style
|
Unknown |
|
Stories Total
|
2 |
|
Size Interior
|
2310 Sqft |
|
Type
|
House |
|
Utility Water
|
Municipal Water |
Parking
Land
|
Acreage
|
No |
|
Sewer
|
Municipal Sewage System |
|
Size Irregular
|
0.14 |
|
Size Total
|
0.14 Ac|under 1 Acre |
|
Size Total Text
|
0.14 Ac|under 1 Acre |
|
Zoning Type
|
Residential |
Rooms
| Level |
Type |
Length |
Width |
Dimensions |
|
Lower Level |
Other |
|
|
20'7'' x 18'7'' |
|
Lower Level |
3pc Bathroom |
|
|
7'2'' x 5'0'' |
|
Lower Level |
Storage |
|
|
9'0'' x 8'3'' |
|
Lower Level |
Laundry Room |
|
|
7'0'' x 13'9'' |
|
Lower Level |
Storage |
|
|
9'0'' x 4'8'' |
|
Lower Level |
Other |
|
|
9'0'' x 11'0'' |
|
Lower Level |
Other |
|
|
8'6'' x 9'6'' |
|
Lower Level |
Other |
|
|
11'0'' x 8'6'' |
|
Lower Level |
Bedroom |
|
|
8'9'' x 10'0'' |
|
Lower Level |
Foyer |
|
|
11'0'' x 4'7'' |
|
Main Level |
Other |
|
|
9'0'' x 20'0'' |
|
Main Level |
Other |
|
|
10'0'' x 16'0'' |
|
Main Level |
Full Bathroom |
|
|
8'0'' x 5'0'' |
|
Main Level |
Bedroom |
|
|
9'0'' x 9'9'' |
|
Main Level |
Bedroom |
|
|
10'0'' x 9'9'' |
|
Main Level |
3pc Ensuite Bath |
|
|
9'6'' x 5'0'' |
|
Main Level |
Primary Bedroom |
|
|
13'10'' x 13'10'' |
|
Main Level |
Family Room |
|
|
13'4'' x 12'3'' |
|
Main Level |
Living Room |
|
|
13'0'' x 15'9'' |
|
Main Level |
Kitchen |
|
|
8'9'' x 10'9'' |
https://www.realtor.ca/real-estate/27311447/4405-crystal-drive-vernon-east-hill






