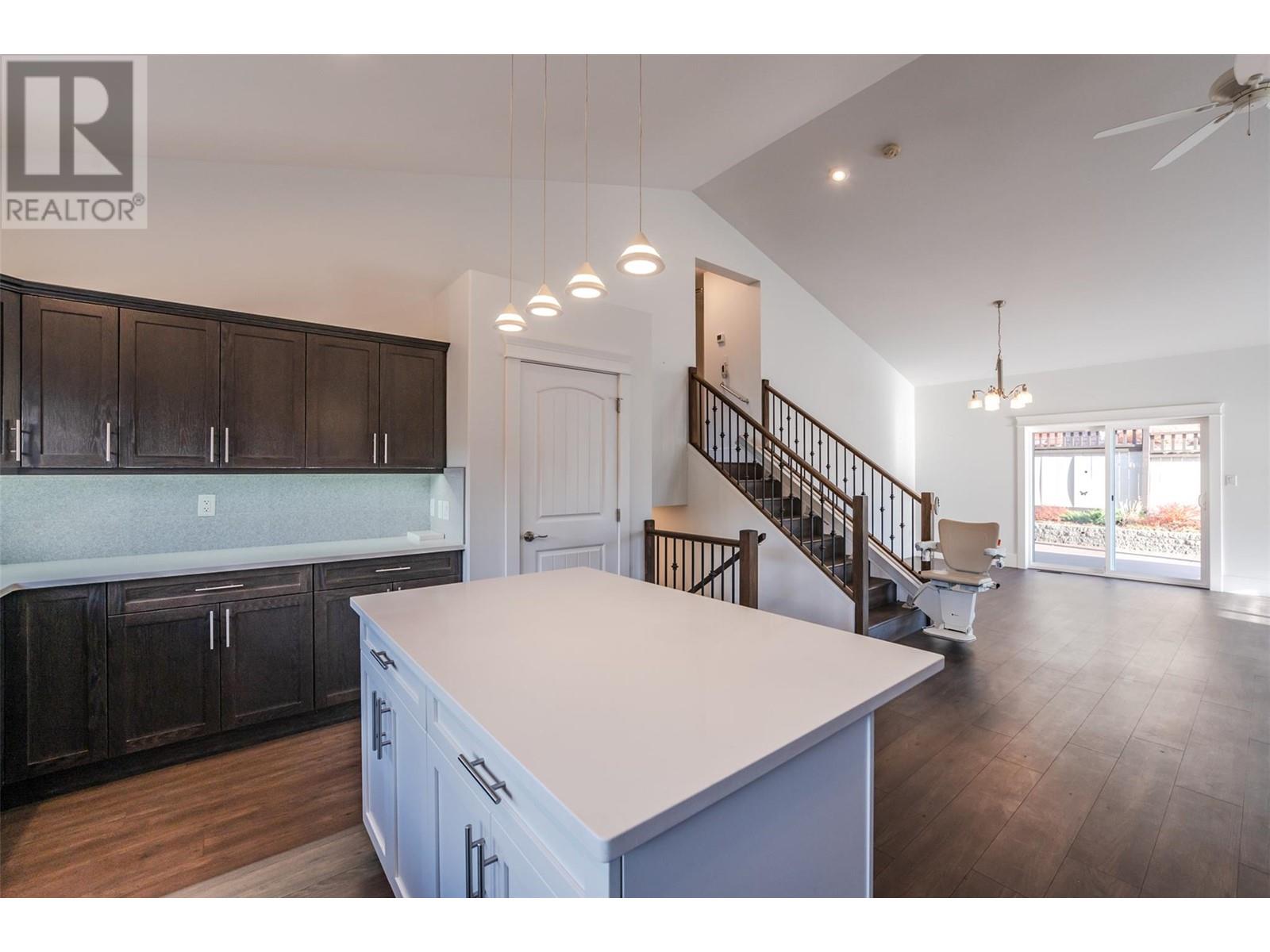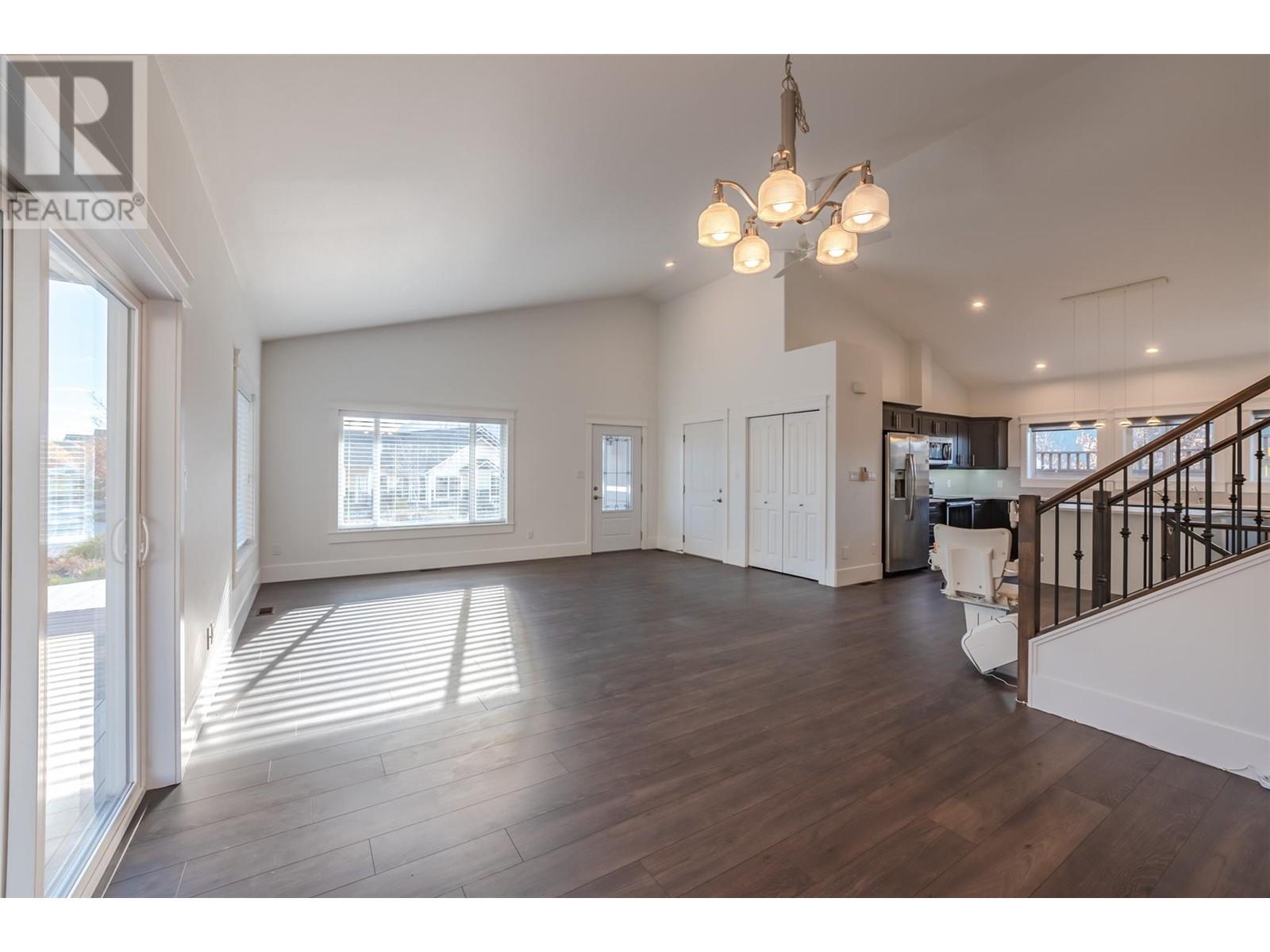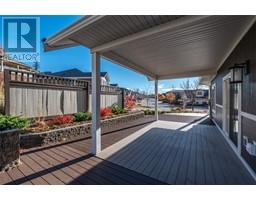3 Bedroom
3 Bathroom
2826 sqft
Central Air Conditioning
Forced Air, See Remarks
Landscaped, Underground Sprinkler
$775,000Maintenance,
$125 Monthly
Beautifully Built, over 2800. sq ft 3 Bedroom and 3 Bathroom quality home, in the desirable community of Big Horn Estates, at the south end of Skaha Lake. This attractive and social open concept home features a kitchen with solid surface countertops, rich cabinets and a kitchen pantry. The bedrooms are all spacious and the master bedroom is complete with a walk in closet and en suite. Engineered hardwood flooring, central vacuum plus large double garage with plenty of storage. Covered deck with stunning mountain views out front, a stone patio in the backyard plus underground irrigation. This is a great area for walking, hiking and biking, with trails close by. All measurements are approximate. (id:46227)
Property Details
|
MLS® Number
|
10324712 |
|
Property Type
|
Single Family |
|
Neigbourhood
|
Okanagan Falls |
|
Community Features
|
Pets Allowed, Pets Allowed With Restrictions |
|
Parking Space Total
|
2 |
|
Structure
|
Playground |
|
View Type
|
Mountain View, View (panoramic) |
Building
|
Bathroom Total
|
3 |
|
Bedrooms Total
|
3 |
|
Appliances
|
Range, Refrigerator, Dishwasher, Dryer, Washer |
|
Basement Type
|
Full |
|
Constructed Date
|
2017 |
|
Construction Style Attachment
|
Detached |
|
Cooling Type
|
Central Air Conditioning |
|
Exterior Finish
|
Composite Siding |
|
Heating Type
|
Forced Air, See Remarks |
|
Roof Material
|
Asphalt Shingle |
|
Roof Style
|
Unknown |
|
Stories Total
|
2 |
|
Size Interior
|
2826 Sqft |
|
Type
|
House |
|
Utility Water
|
Irrigation District |
Parking
|
See Remarks
|
|
|
Attached Garage
|
2 |
Land
|
Acreage
|
No |
|
Landscape Features
|
Landscaped, Underground Sprinkler |
|
Sewer
|
Municipal Sewage System |
|
Size Irregular
|
0.14 |
|
Size Total
|
0.14 Ac|under 1 Acre |
|
Size Total Text
|
0.14 Ac|under 1 Acre |
|
Zoning Type
|
Unknown |
Rooms
| Level |
Type |
Length |
Width |
Dimensions |
|
Second Level |
Living Room |
|
|
13'6'' x 11'10'' |
|
Second Level |
Kitchen |
|
|
16'6'' x 16'0'' |
|
Second Level |
4pc Ensuite Bath |
|
|
Measurements not available |
|
Second Level |
Dining Room |
|
|
12'8'' x 12'0'' |
|
Second Level |
3pc Bathroom |
|
|
Measurements not available |
|
Third Level |
Other |
|
|
6'4'' x 5'4'' |
|
Third Level |
Primary Bedroom |
|
|
16'4'' x 13'4'' |
|
Third Level |
Bedroom |
|
|
13'4'' x 13'10'' |
|
Main Level |
Recreation Room |
|
|
10'8'' x 18'3'' |
|
Main Level |
Bedroom |
|
|
15'10'' x 12'9'' |
|
Main Level |
4pc Bathroom |
|
|
Measurements not available |
https://www.realtor.ca/real-estate/27450434/4400-mclean-creek-road-unit-301-okanagan-falls-okanagan-falls




























































