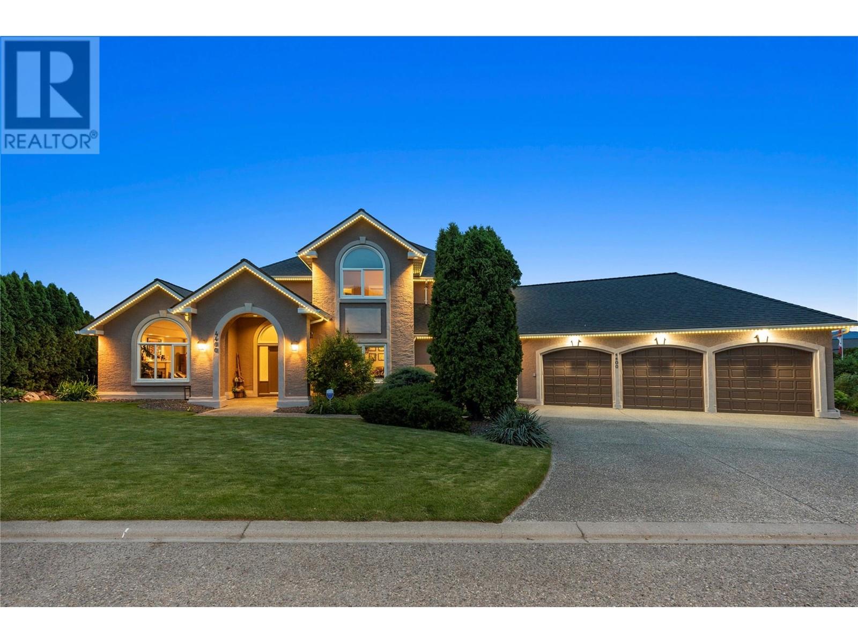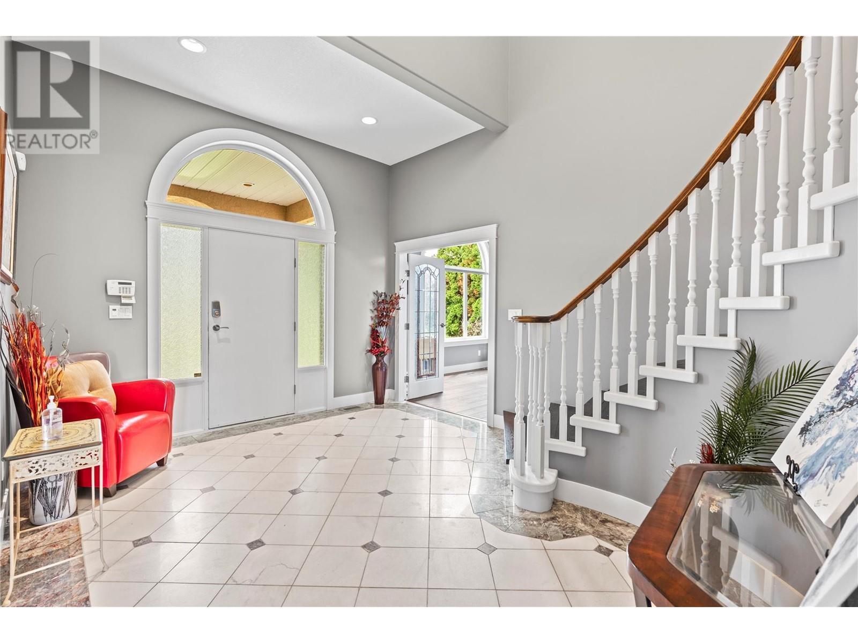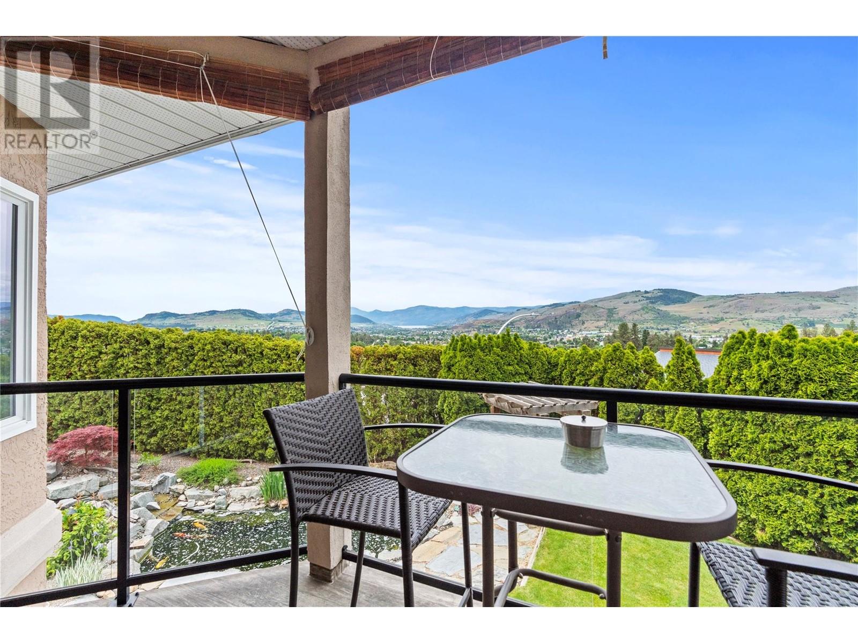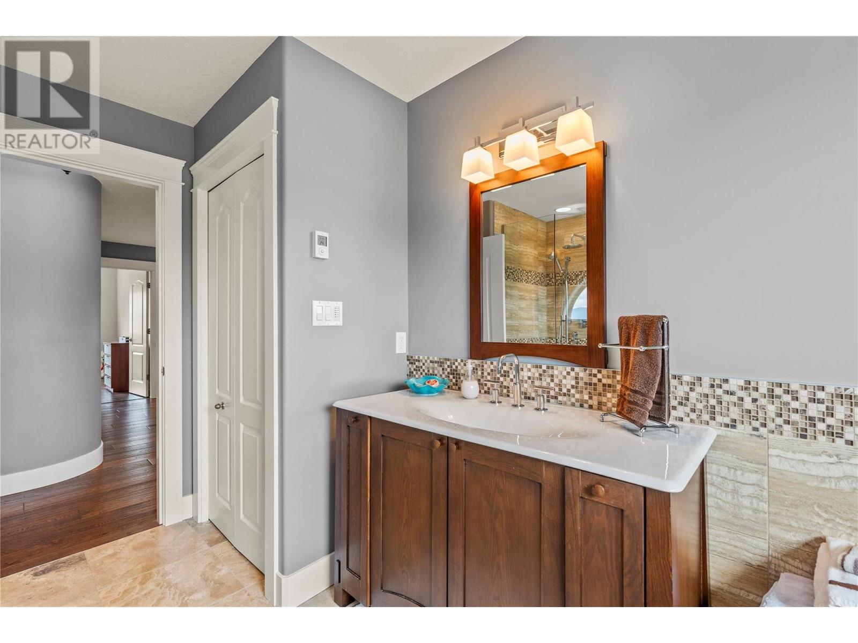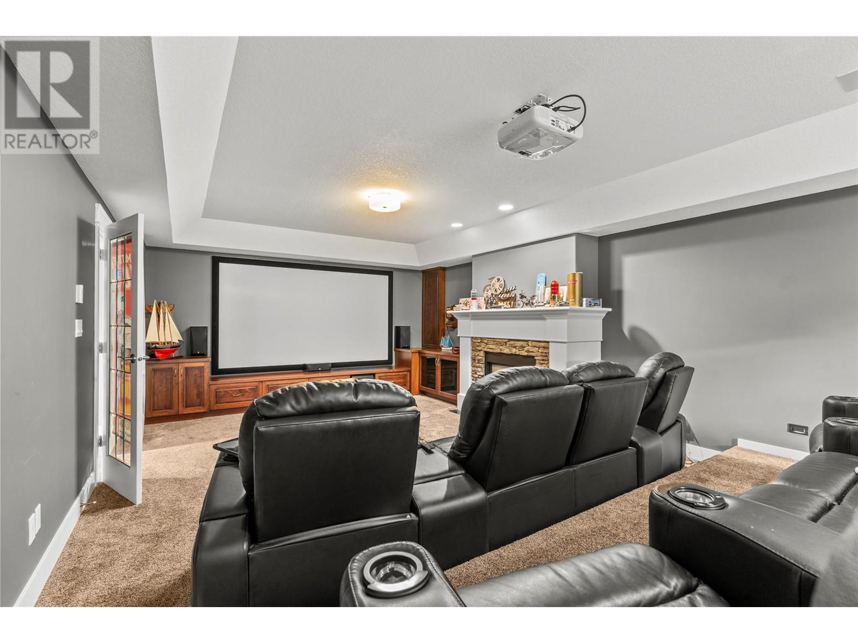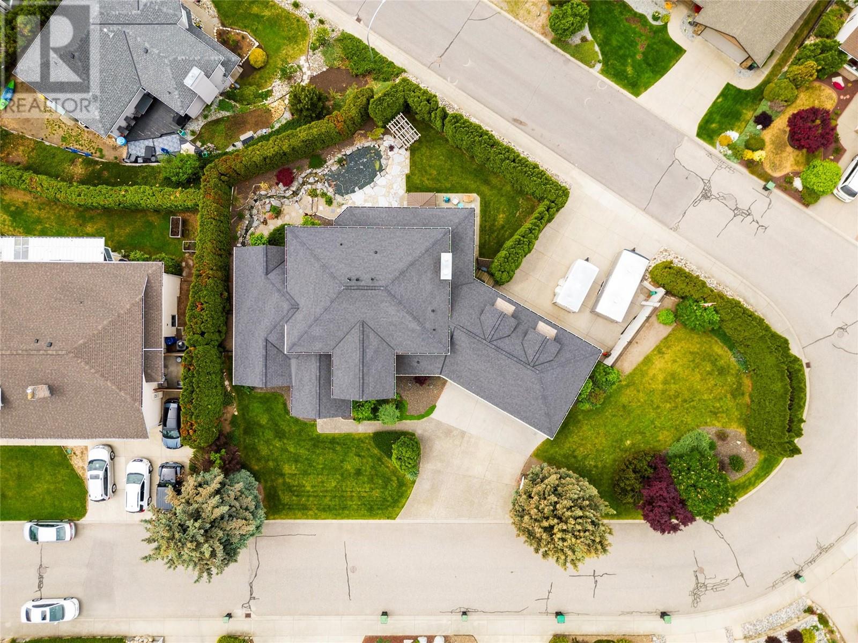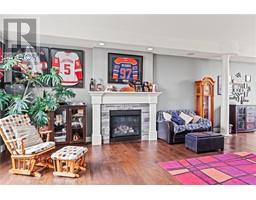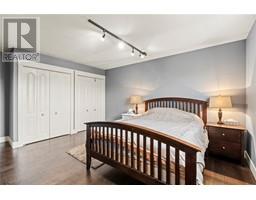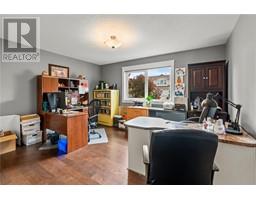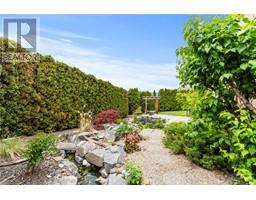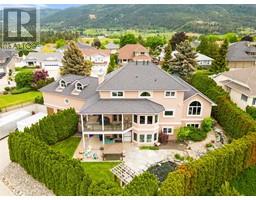5 Bedroom
4 Bathroom
5960 sqft
Fireplace
Central Air Conditioning
Forced Air
Underground Sprinkler
$1,749,700
Step into this stunning home nestled on .33 acres on a corner lot that’s fully landscaped. Greeted by a grand foyer leading to the heart of the home. The gourmet kitchen, a spacious island perfect for entertaining. Off the kitchen is a formal dining room, sitting room where you can unwind by the fireplace after a long day. The main level includes a generous sized bedroom and office. For movie nights or game days, retreat to the media room complete with theatre seating. Upstairs, 2 bedrooms & king-size primary suite. spa like ensuite, featuring a soaking tub, glass shower and ample closet space. For guests or extended family, there is a separate one-bedroom suite with its own private entrance, offering convenience and privacy for visitors. Car enthusiasts will appreciate the two triple garages, providing ample space for vehicles, recreational equipment, and storage. Additional parking ensures there is always room for guests. Whether you're hosting or enjoying a quiet evening at home, this exceptional property offers the perfect blend of comfort, and functionality for the whole family to enjoy. Outside, continues with a man-made pond complete water feature. A nice quiet spot to sit and relax In addition, this home offers views of the city skyline, day and night. Whether you're savoring your morning coffee as the sun rises or admiring the twinkling city lights you'll find endless enjoyment from the comfort of your own home. (id:46227)
Property Details
|
MLS® Number
|
10315222 |
|
Property Type
|
Single Family |
|
Neigbourhood
|
East Hill |
|
Features
|
Balcony |
|
Parking Space Total
|
5 |
Building
|
Bathroom Total
|
4 |
|
Bedrooms Total
|
5 |
|
Appliances
|
Refrigerator, Dryer, Range - Gas, Washer |
|
Basement Type
|
Full |
|
Constructed Date
|
1990 |
|
Construction Style Attachment
|
Detached |
|
Cooling Type
|
Central Air Conditioning |
|
Fire Protection
|
Security System |
|
Fireplace Fuel
|
Gas |
|
Fireplace Present
|
Yes |
|
Fireplace Type
|
Unknown |
|
Flooring Type
|
Carpeted, Hardwood, Tile |
|
Half Bath Total
|
1 |
|
Heating Type
|
Forced Air |
|
Roof Material
|
Asphalt Shingle |
|
Roof Style
|
Unknown |
|
Stories Total
|
3 |
|
Size Interior
|
5960 Sqft |
|
Type
|
House |
|
Utility Water
|
Municipal Water |
Parking
|
See Remarks
|
|
|
Attached Garage
|
5 |
|
Rear
|
|
|
R V
|
|
Land
|
Acreage
|
No |
|
Landscape Features
|
Underground Sprinkler |
|
Sewer
|
Municipal Sewage System |
|
Size Irregular
|
0.33 |
|
Size Total
|
0.33 Ac|under 1 Acre |
|
Size Total Text
|
0.33 Ac|under 1 Acre |
|
Zoning Type
|
Residential |
Rooms
| Level |
Type |
Length |
Width |
Dimensions |
|
Second Level |
4pc Bathroom |
|
|
9'8'' x 10'1'' |
|
Second Level |
Bedroom |
|
|
12'10'' x 16'6'' |
|
Second Level |
Bedroom |
|
|
12' x 12'1'' |
|
Second Level |
Other |
|
|
8'2'' x 8'6'' |
|
Second Level |
5pc Ensuite Bath |
|
|
14'3'' x 11' |
|
Second Level |
Primary Bedroom |
|
|
16'1'' x 17'11'' |
|
Second Level |
Playroom |
|
|
29'11'' x 10'11'' |
|
Lower Level |
Other |
|
|
10' x 22' |
|
Lower Level |
Utility Room |
|
|
20'10'' x 14'1'' |
|
Lower Level |
Other |
|
|
22'11'' x 23'9'' |
|
Lower Level |
Other |
|
|
14' x 18'3'' |
|
Lower Level |
Media |
|
|
19'4'' x 33'6'' |
|
Main Level |
Other |
|
|
41'7'' x 23'9'' |
|
Main Level |
Laundry Room |
|
|
8'7'' x 13'3'' |
|
Main Level |
Bedroom |
|
|
14'4'' x 14'11'' |
|
Main Level |
Partial Bathroom |
|
|
6' x 7' |
|
Main Level |
Office |
|
|
12' x 13' |
|
Main Level |
Family Room |
|
|
15'2'' x 16'1'' |
|
Main Level |
Living Room |
|
|
16' x 21'11'' |
|
Main Level |
Dining Room |
|
|
16' x 12' |
|
Main Level |
Dining Room |
|
|
11'2'' x 22'7'' |
|
Main Level |
Kitchen |
|
|
12'1'' x 16'6'' |
|
Main Level |
Foyer |
|
|
21'4'' x 19'3'' |
|
Additional Accommodation |
Full Bathroom |
|
|
7'6'' x 8'5'' |
|
Additional Accommodation |
Dining Room |
|
|
15'2'' x 14'8'' |
|
Additional Accommodation |
Living Room |
|
|
11'9'' x 21'2'' |
|
Additional Accommodation |
Bedroom |
|
|
11'9'' x 16'7'' |
|
Additional Accommodation |
Kitchen |
|
|
31'5'' x 11'5'' |
https://www.realtor.ca/real-estate/26973578/4400-crystal-drive-vernon-east-hill


