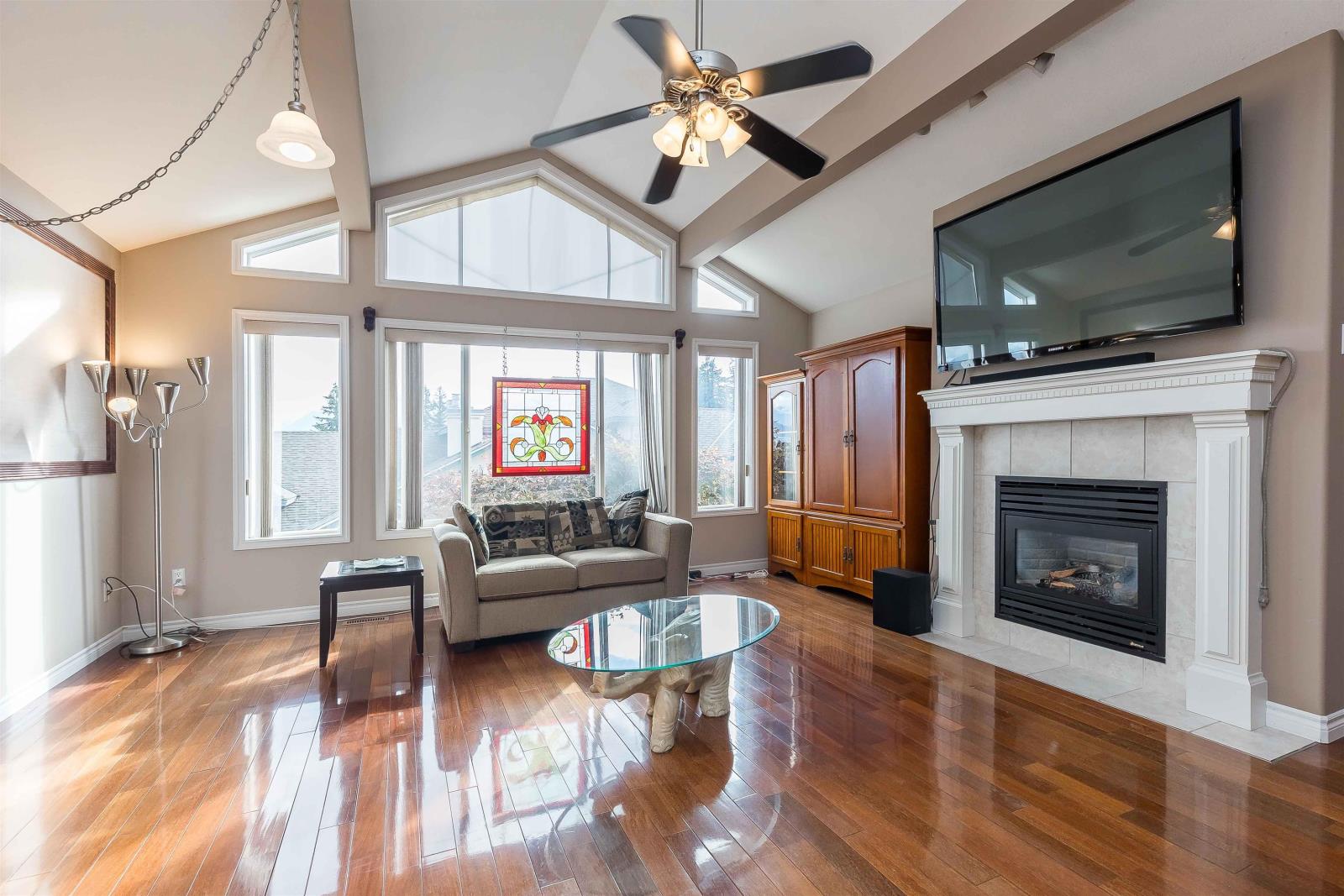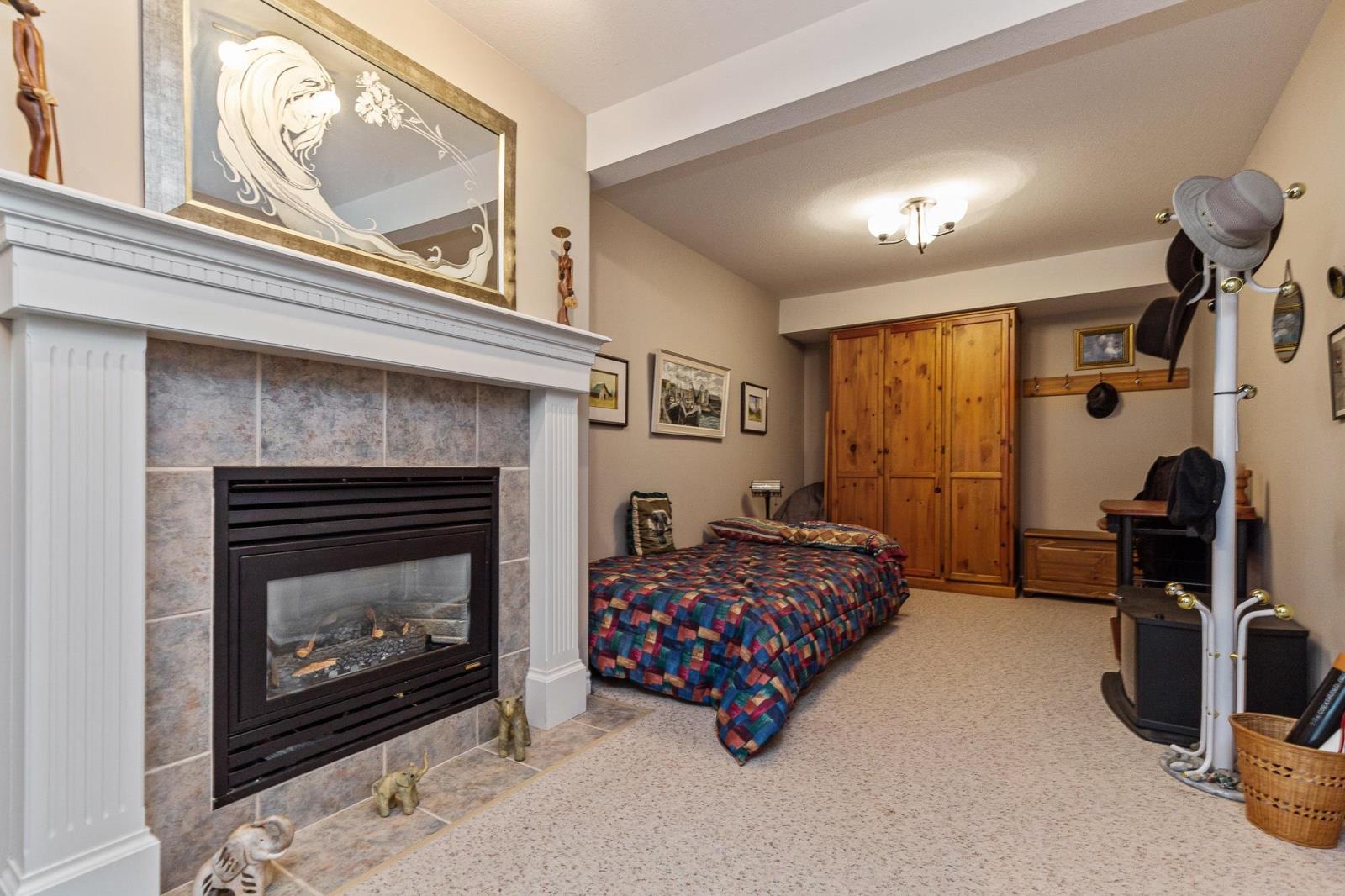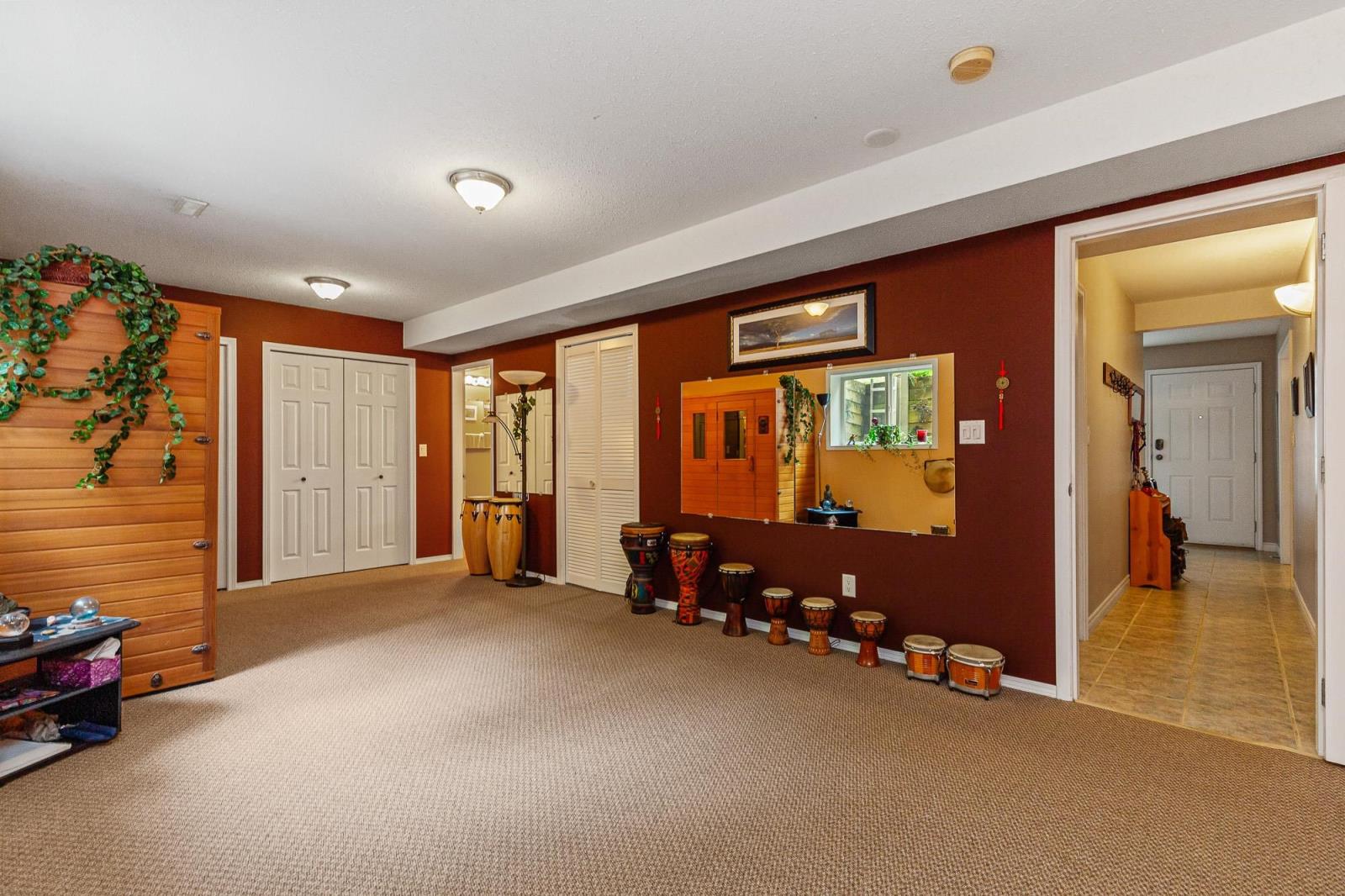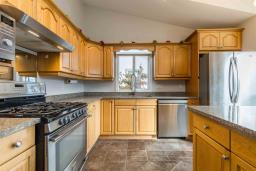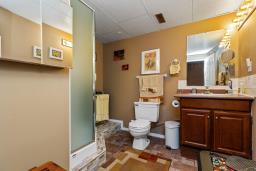2 Bedroom
3 Bathroom
2499 sqft
Basement Entry
Fireplace
Central Air Conditioning
Forced Air
$749,900
Greenspace behind, and unobstructed views over the city from the kitchen and patio deck. End unit, open floor plan, vaulted ceilings, and no neighbours behind you, offering complete privacy on the back deck. Meticulously maintained, with a new, high-energy efficient furnace, air conditioning unit, stainless steel appliances, gas stove, under cabinet lighting, quartz counter tops, and Brazilian Rosewood flooring throughout. Double garage, with additional parking in front of the garage, and more parking at the end of the lane. Quick possession is available. * PREC - Personal Real Estate Corporation (id:46227)
Property Details
|
MLS® Number
|
R2939789 |
|
Property Type
|
Single Family |
|
View Type
|
City View, Mountain View, Valley View |
Building
|
Bathroom Total
|
3 |
|
Bedrooms Total
|
2 |
|
Appliances
|
Washer, Dryer, Refrigerator, Stove, Dishwasher |
|
Architectural Style
|
Basement Entry |
|
Basement Development
|
Finished |
|
Basement Type
|
Full (finished) |
|
Constructed Date
|
2002 |
|
Construction Style Attachment
|
Attached |
|
Cooling Type
|
Central Air Conditioning |
|
Fireplace Present
|
Yes |
|
Fireplace Total
|
2 |
|
Fixture
|
Drapes/window Coverings |
|
Heating Fuel
|
Natural Gas |
|
Heating Type
|
Forced Air |
|
Stories Total
|
2 |
|
Size Interior
|
2499 Sqft |
|
Type
|
Row / Townhouse |
Parking
Land
https://www.realtor.ca/real-estate/27593530/44-8590-sunrise-drive-chilliwack











