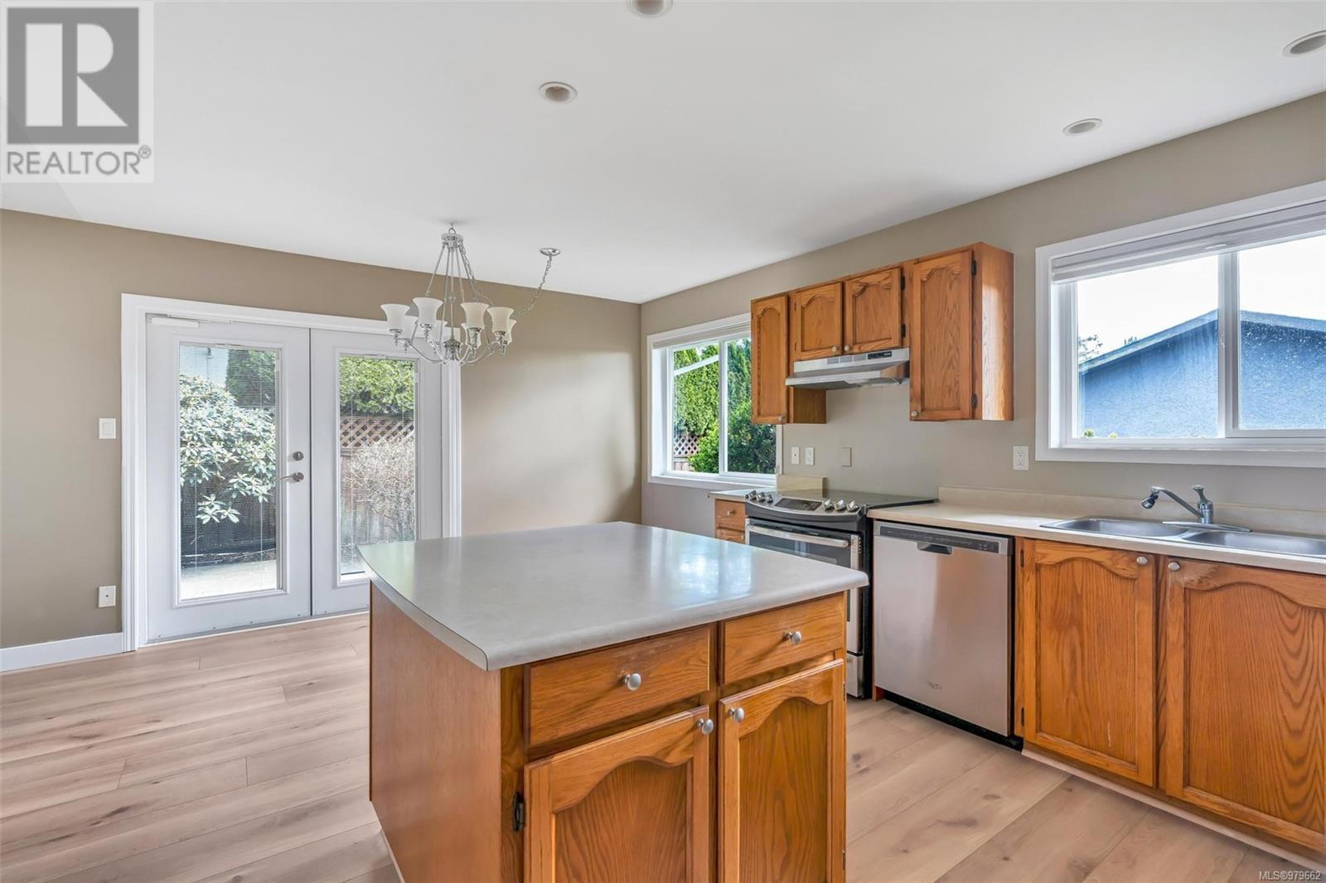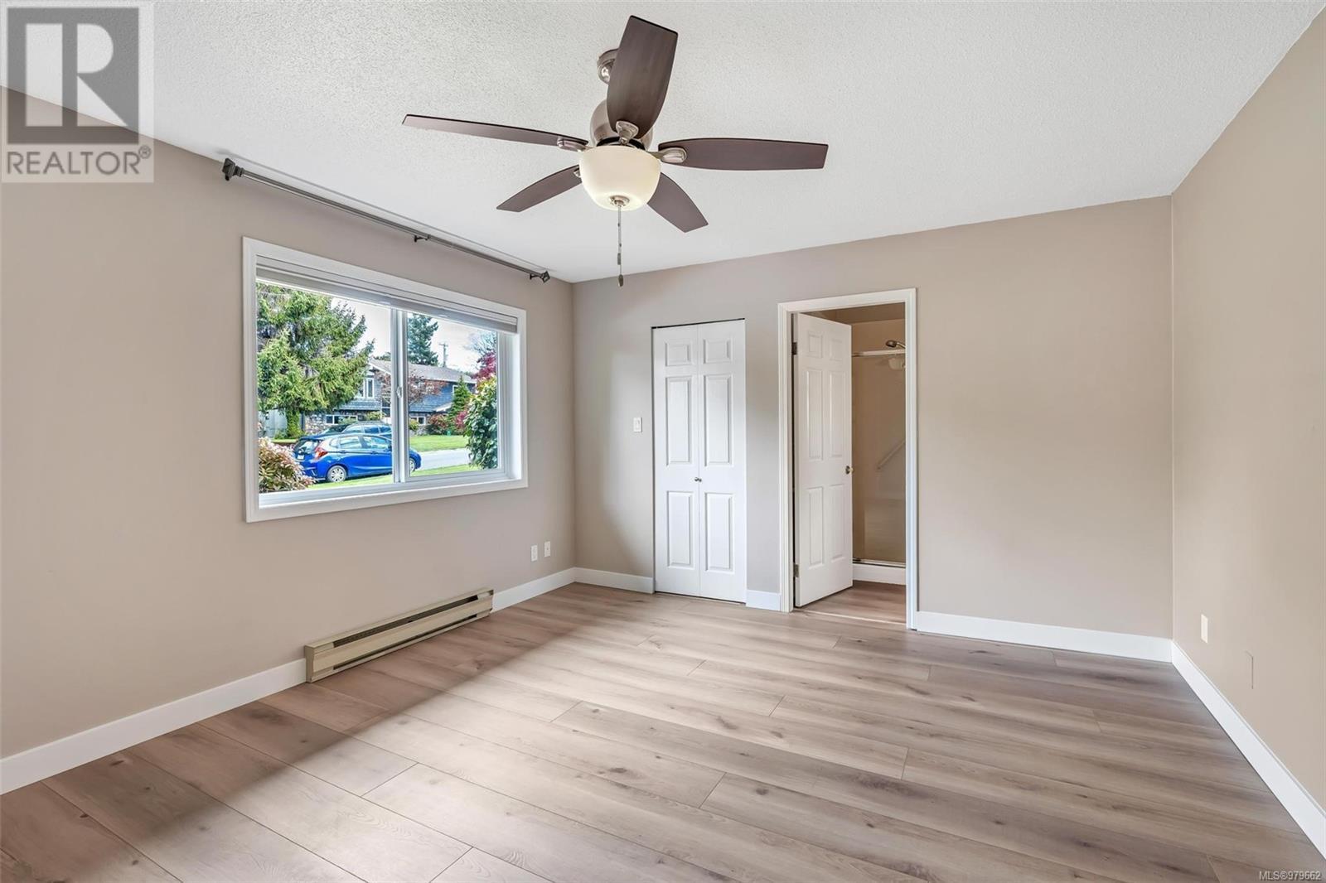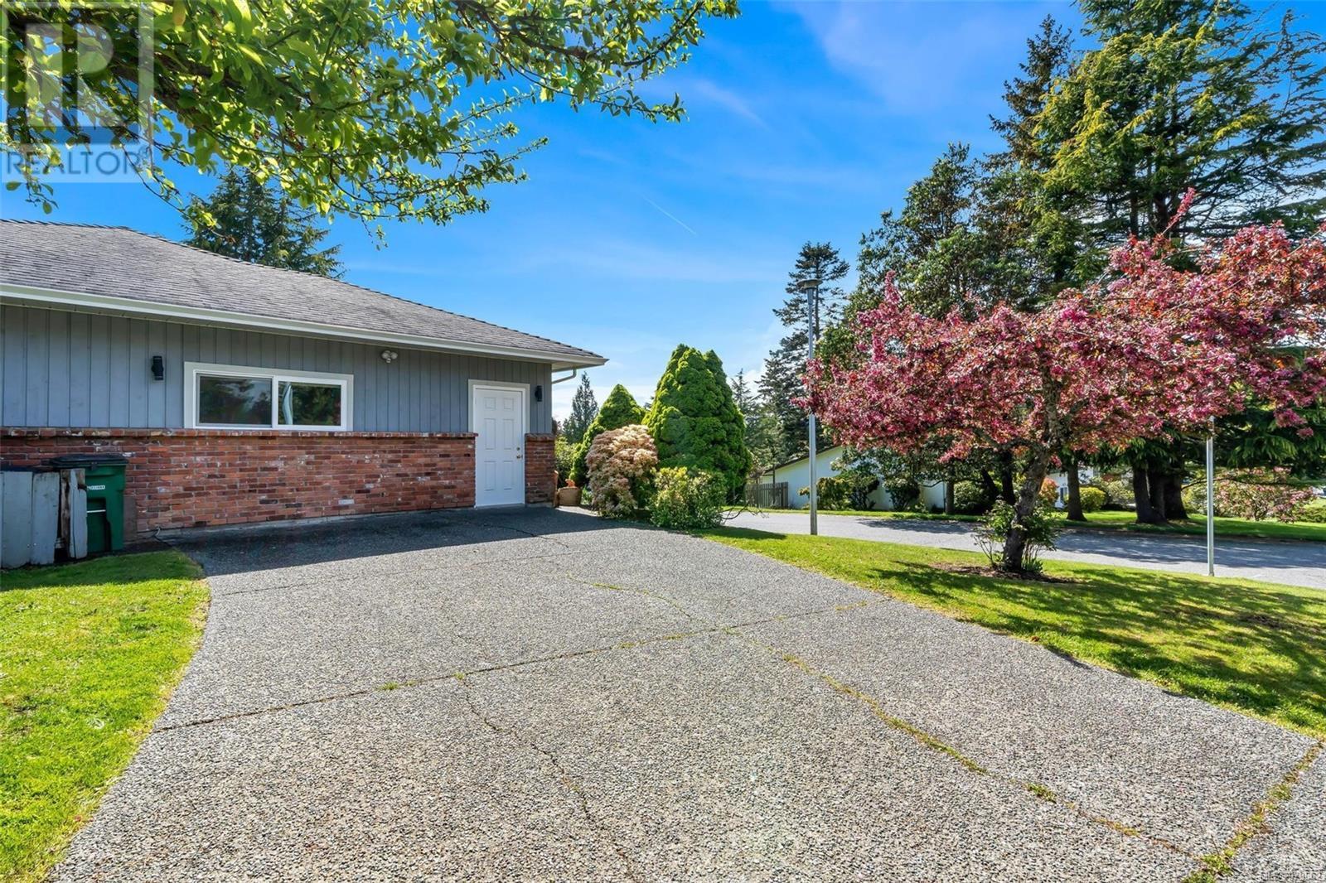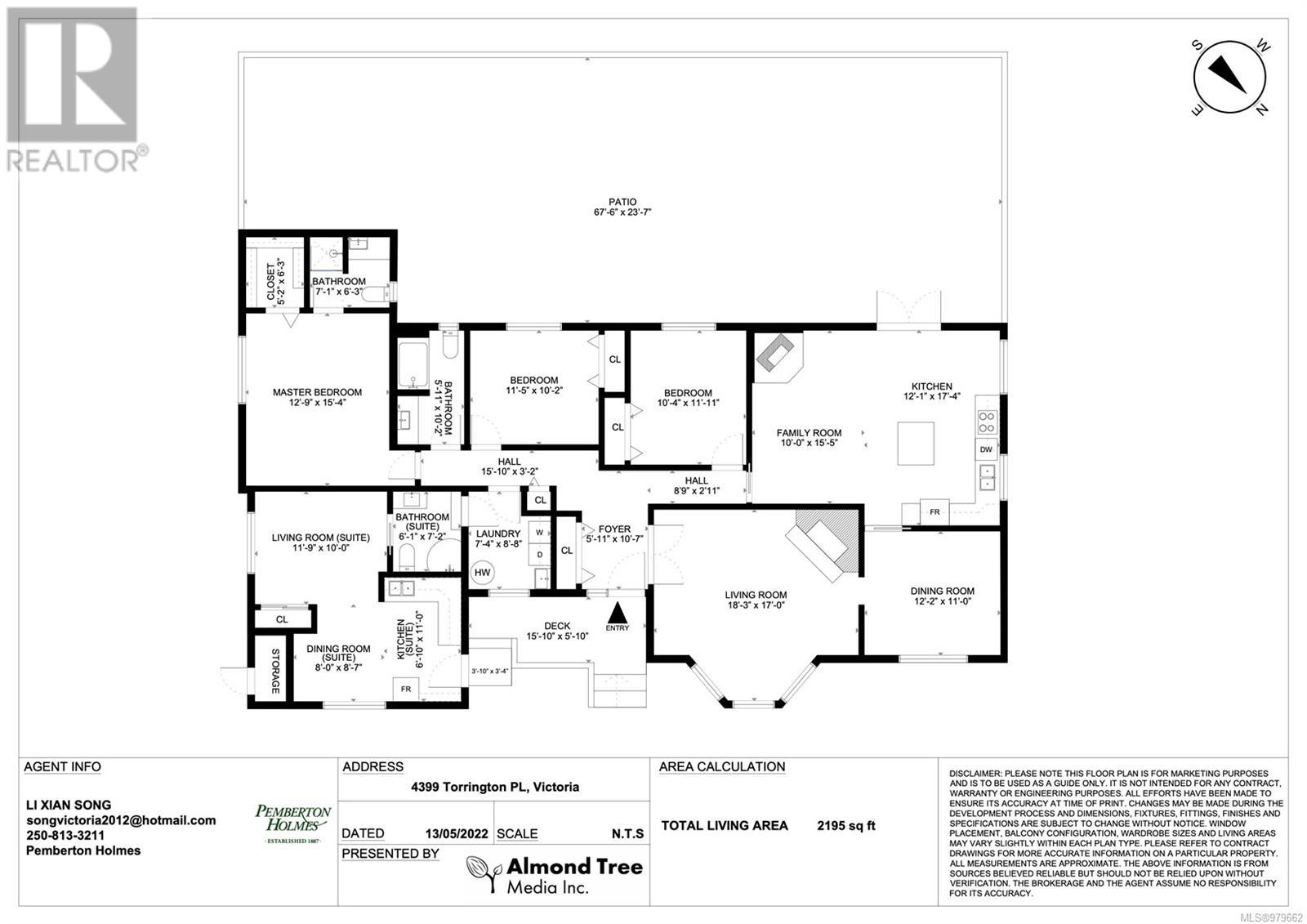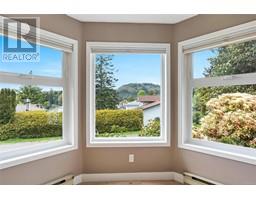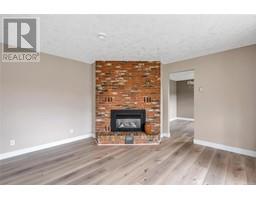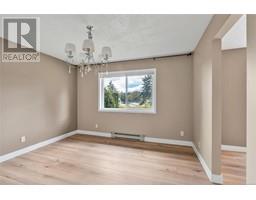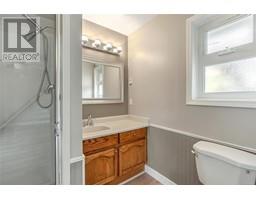3 Bedroom
3 Bathroom
2195 sqft
Other
Fireplace
None
Baseboard Heaters
$1,279,000
Location Location Location! A rare opportunity to own this fabulous one level home in an extremely desirable no-through cul-de-sac street in Gordon Head. This well constructed 3 bedroom 3 bath home has been many updated: new hardwood flooring, new painting, newer windows, newer roof. Stainless appliances, countertop range and a wall oven, 2 gas fireplaces in the living room and family room. You'll appreciate the large windows with views of Mt. Doug. Magnificent space & natural light throughout. French doors to a private patio - perfect for entertaining. Primary bedroom with walk-in closet & 3 pc ensuite. A spacious Bachelor suite could be a mortgage helper or ideal for teenagers. Plenty of parking for a boat, trailer or RV. Walking distance to beaches, parks, schools and only a 5-minute drive to Uvic, shopping & restaurants. Quick possession is possible. Open house Sat May 28,1-3 pm. (id:46227)
Property Details
|
MLS® Number
|
979662 |
|
Property Type
|
Single Family |
|
Neigbourhood
|
Gordon Head |
|
Features
|
Level Lot, Rectangular |
|
Parking Space Total
|
2 |
|
Plan
|
Vip45130 |
|
Structure
|
Shed, Patio(s) |
Building
|
Bathroom Total
|
3 |
|
Bedrooms Total
|
3 |
|
Architectural Style
|
Other |
|
Constructed Date
|
1988 |
|
Cooling Type
|
None |
|
Fireplace Present
|
Yes |
|
Fireplace Total
|
2 |
|
Heating Fuel
|
Electric, Natural Gas |
|
Heating Type
|
Baseboard Heaters |
|
Size Interior
|
2195 Sqft |
|
Total Finished Area
|
2195 Sqft |
|
Type
|
House |
Land
|
Acreage
|
No |
|
Size Irregular
|
7204 |
|
Size Total
|
7204 Sqft |
|
Size Total Text
|
7204 Sqft |
|
Zoning Type
|
Residential |
Rooms
| Level |
Type |
Length |
Width |
Dimensions |
|
Lower Level |
Porch |
|
|
16' x 6' |
|
Main Level |
Laundry Room |
|
|
7' x 9' |
|
Main Level |
Bathroom |
|
|
3-Piece |
|
Main Level |
Kitchen |
|
|
7' x 11' |
|
Main Level |
Family Room |
|
|
15' x 10' |
|
Main Level |
Bedroom |
|
|
12' x 11' |
|
Main Level |
Bedroom |
|
|
12' x 10' |
|
Main Level |
Ensuite |
|
|
3-Piece |
|
Main Level |
Bathroom |
|
|
4-Piece |
|
Main Level |
Primary Bedroom |
|
|
15' x 13' |
|
Main Level |
Kitchen |
|
|
12' x 17' |
|
Main Level |
Dining Room |
|
|
12' x 11' |
|
Main Level |
Patio |
|
|
67' x 23' |
|
Main Level |
Living Room |
|
|
18' x 17' |
|
Main Level |
Entrance |
|
|
10' x 6' |
|
Additional Accommodation |
Dining Room |
|
|
8' x 9' |
|
Additional Accommodation |
Living Room |
|
|
12' x 10' |
https://www.realtor.ca/real-estate/27592032/4399-torrington-pl-saanich-gordon-head











