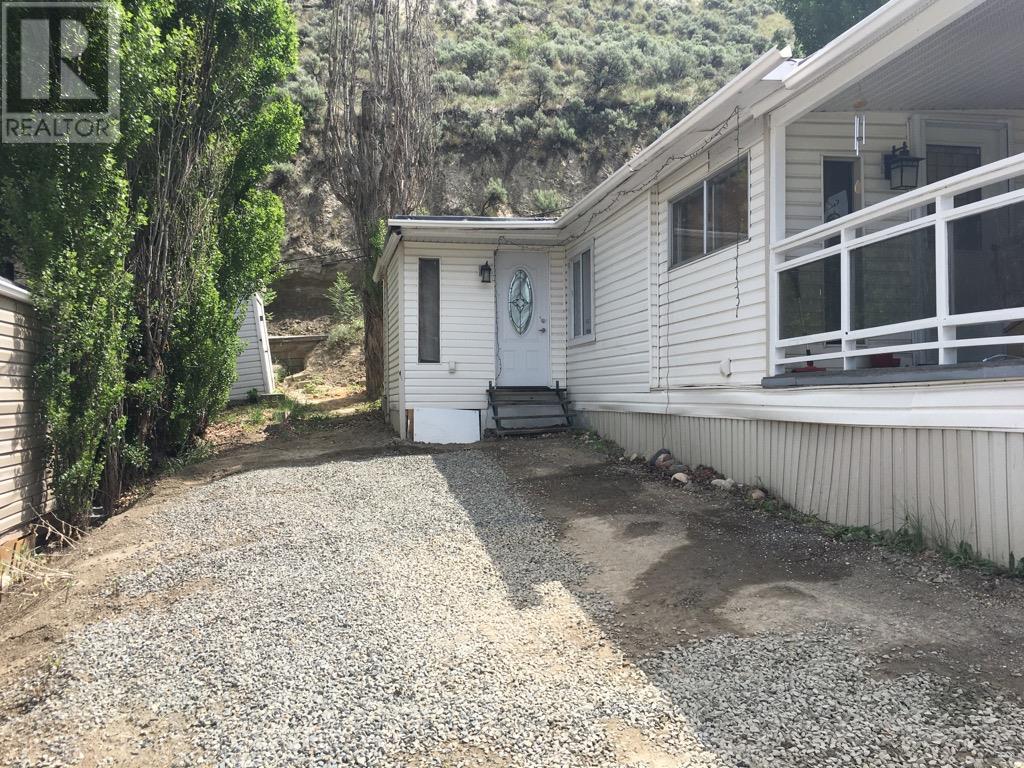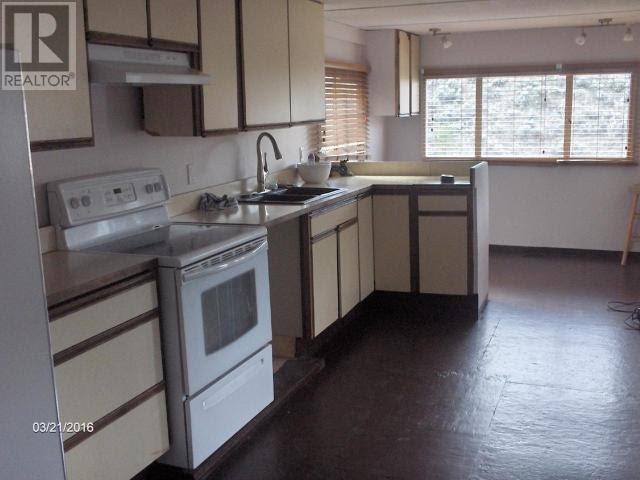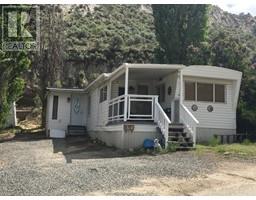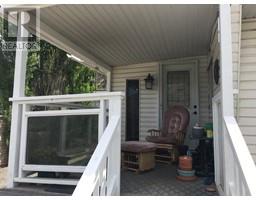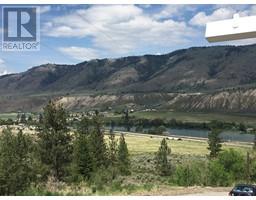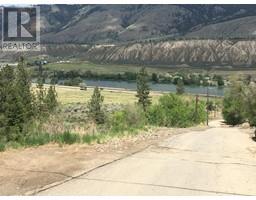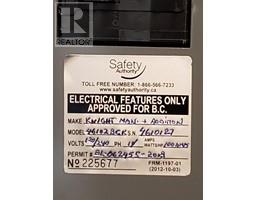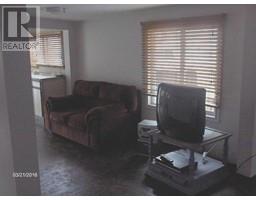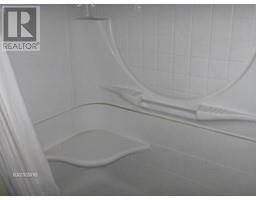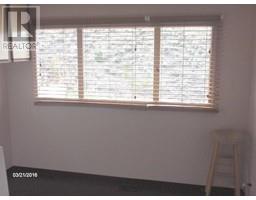1 Bedroom
1 Bathroom
840 sqft
Other
Forced Air, See Remarks
$117,800Maintenance, Pad Rental
$458 Monthly
Magnificent Valley and River View. Located after Orchard Walk and before Dallas , lots of open parking, shed , Highway access going both ways .Open floor plan . One huge big open area. Easily could be two bedrooms. Seller will construct walls if asked . Electric Stove but does have gas range hook up. Freshly painted ceilings and walls . Roof has second rubber roof over the original. No age restrictions. It is the one on the hillside on dead end branch road . Mobile owned by licensed realtor. Quick possession possible. . Firehall is approx. one K.M. away. Very Private good size yard backs onto Mtn. New water line with heat tape installed . White Pex water lines inside . .Appliances included (id:46227)
Property Details
|
MLS® Number
|
10328629 |
|
Property Type
|
Single Family |
|
Neigbourhood
|
Dallas |
|
Community Features
|
Pets Not Allowed |
|
View Type
|
River View, Mountain View |
Building
|
Bathroom Total
|
1 |
|
Bedrooms Total
|
1 |
|
Architectural Style
|
Other |
|
Constructed Date
|
1964 |
|
Exterior Finish
|
Vinyl Siding |
|
Flooring Type
|
Wood |
|
Heating Type
|
Forced Air, See Remarks |
|
Roof Material
|
Steel |
|
Roof Style
|
Unknown |
|
Stories Total
|
1 |
|
Size Interior
|
840 Sqft |
|
Type
|
Manufactured Home |
|
Utility Water
|
Municipal Water |
Land
|
Acreage
|
No |
|
Sewer
|
Municipal Sewage System |
|
Size Total Text
|
Under 1 Acre |
|
Zoning Type
|
Unknown |
Rooms
| Level |
Type |
Length |
Width |
Dimensions |
|
Main Level |
Primary Bedroom |
|
|
15'0'' x 15'0'' |
|
Main Level |
Living Room |
|
|
28'0'' x 8'0'' |
|
Main Level |
Dining Room |
|
|
9'0'' x 8'0'' |
|
Main Level |
Laundry Room |
|
|
9'0'' x 7'0'' |
|
Main Level |
Kitchen |
|
|
9'0'' x 20'0'' |
|
Main Level |
3pc Bathroom |
|
|
Measurements not available |
https://www.realtor.ca/real-estate/27654560/4395-trans-canada-highway-e-highway-unit-32-kamloops-dallas




