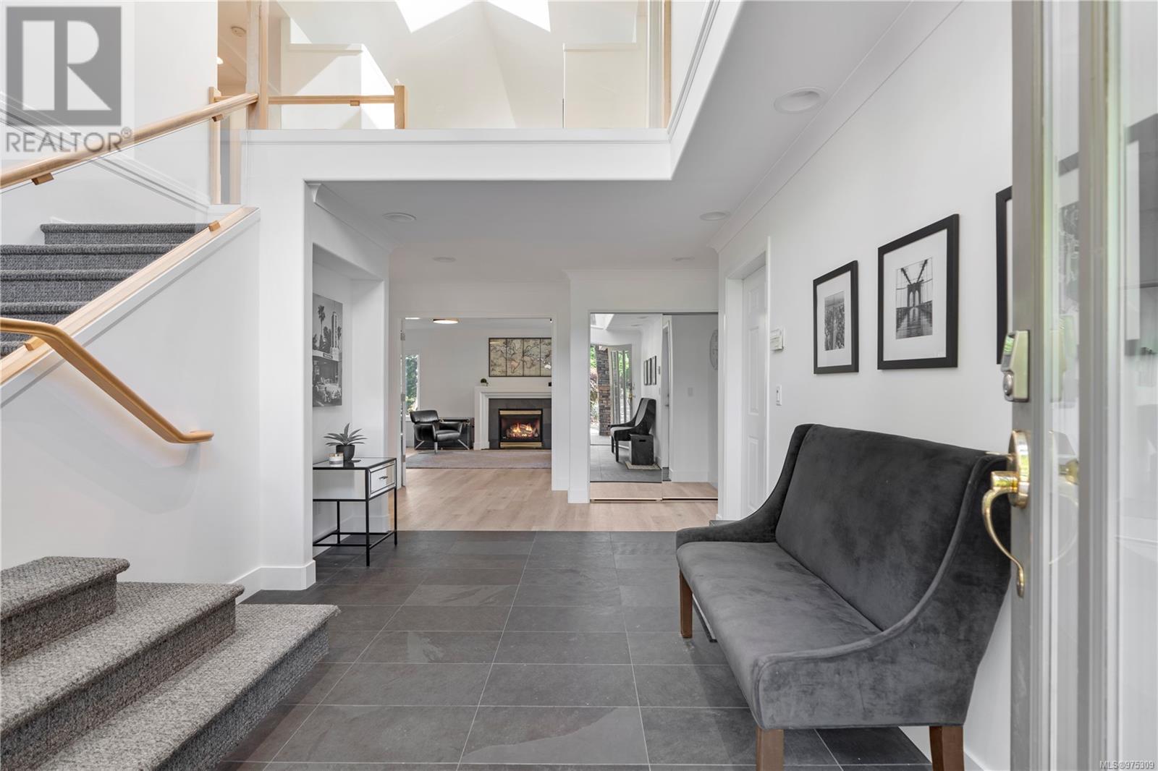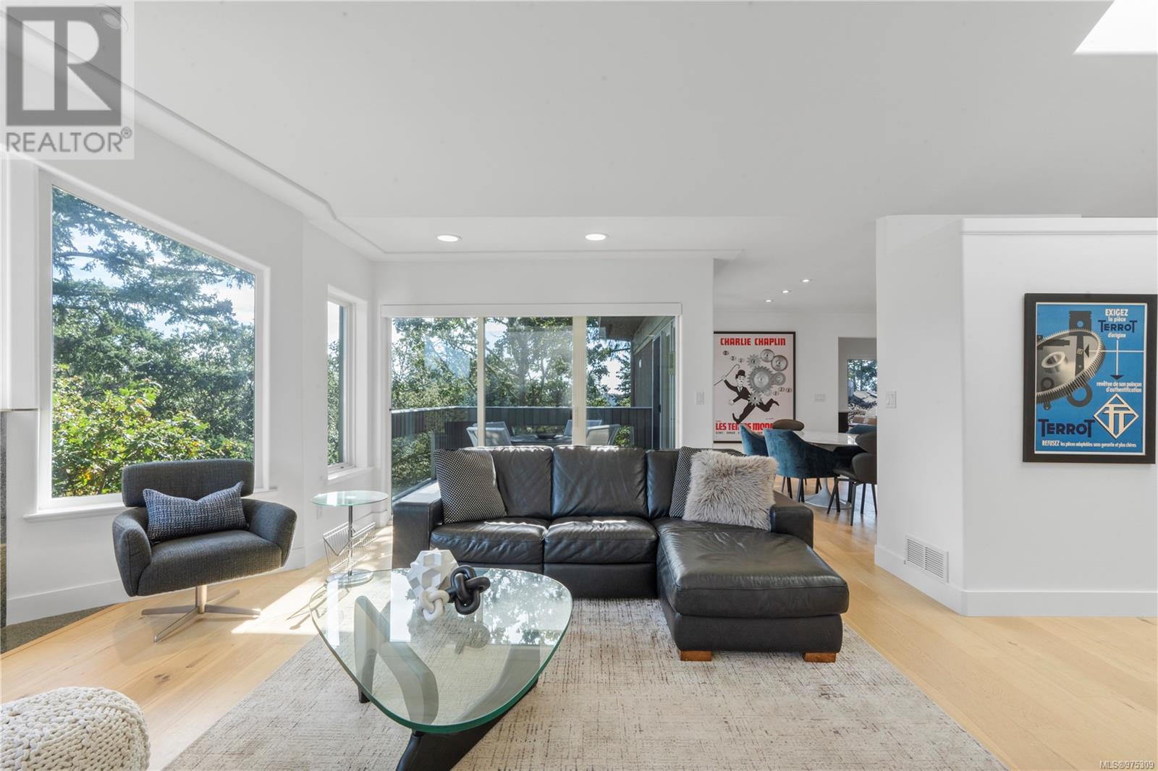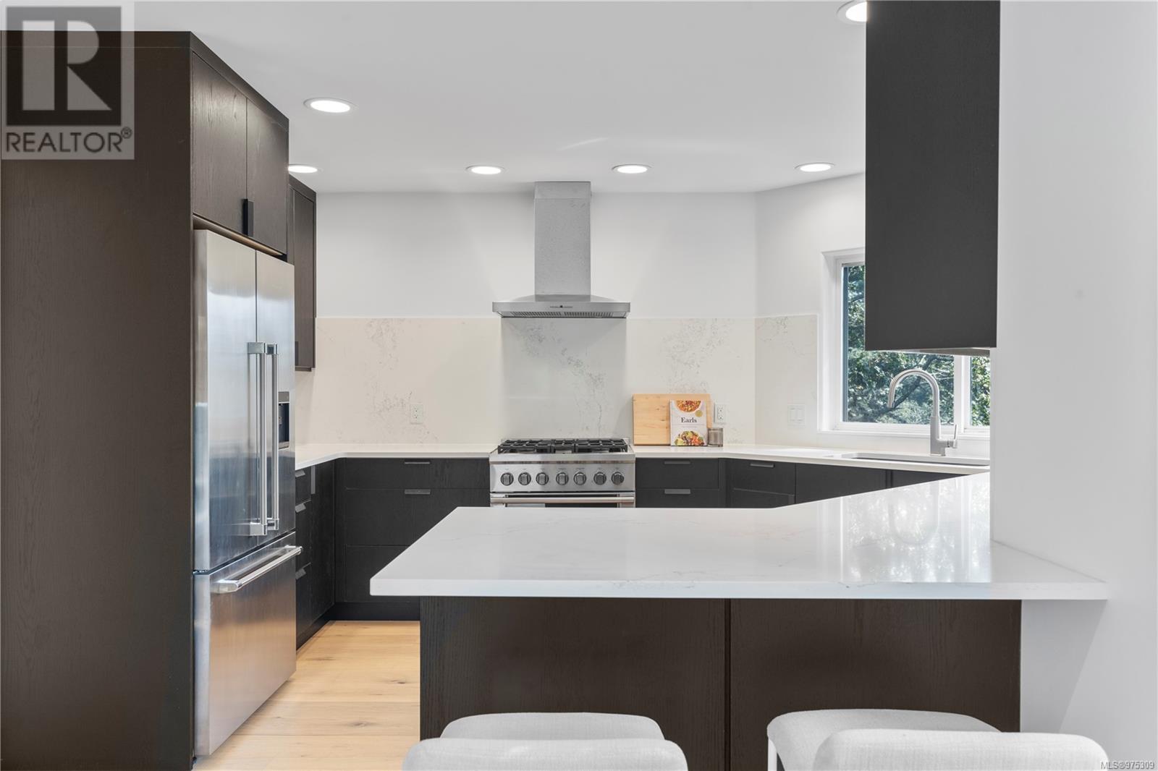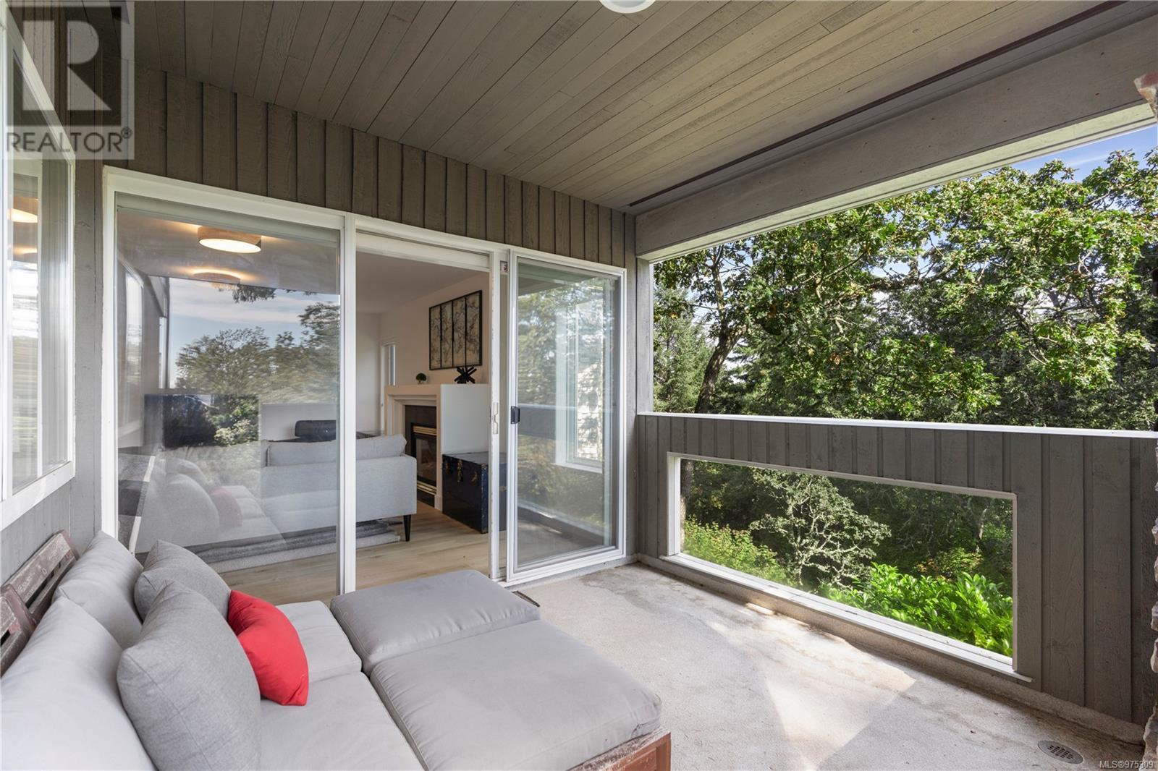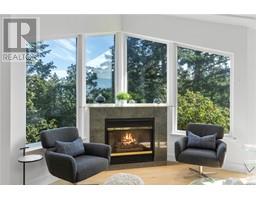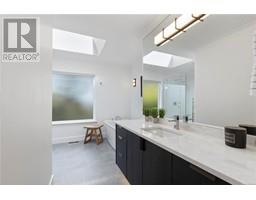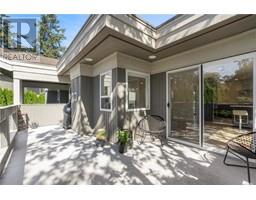4394 Wildflower Lane Saanich, British Columbia V8X 5H1
$2,175,000Maintenance,
$150 Monthly
Maintenance,
$150 MonthlyNestled on top of a private lane in prestigious Broadmead, this newly renovated executive home offers 5 bedrooms and 4 baths of timeless design. Over 3600 square feet soaked in natural light all while being private from the neighbours. The spacious floor plan includes a large eat-in kitchen with an adjacent family room, 2 primary suites, living room plus rec room, multiple outdoor patios to enjoy the easy-care lot. Highlights include white oak hardwood floors, vaulted ceilings, skylights, heated floors, steam shower, 3 fireplaces and expansive picture windows that frame breathtaking distant mountain views. Minutes from Broadmead Village, Commonwealth, PKOLS and an easy drive to downtown or the ferries. Come and discover this serene lifestyle in one of Victoria's most desired communities. (id:46227)
Property Details
| MLS® Number | 975309 |
| Property Type | Single Family |
| Neigbourhood | Broadmead |
| Community Features | Pets Allowed, Family Oriented |
| Features | Private Setting, Wooded Area, Irregular Lot Size, Rocky, Sloping, Other |
| Parking Space Total | 4 |
| Plan | Vis2683 |
| Structure | Patio(s) |
| View Type | Mountain View |
Building
| Bathroom Total | 4 |
| Bedrooms Total | 5 |
| Constructed Date | 1997 |
| Cooling Type | Central Air Conditioning |
| Fireplace Present | Yes |
| Fireplace Total | 3 |
| Heating Fuel | Natural Gas |
| Heating Type | Forced Air |
| Size Interior | 4565 Sqft |
| Total Finished Area | 3651 Sqft |
| Type | House |
Land
| Acreage | No |
| Size Irregular | 9388 |
| Size Total | 9388 Sqft |
| Size Total Text | 9388 Sqft |
| Zoning Type | Residential |
Rooms
| Level | Type | Length | Width | Dimensions |
|---|---|---|---|---|
| Lower Level | Patio | 10' x 9' | ||
| Lower Level | Gym | 11' x 10' | ||
| Lower Level | Family Room | 19' x 15' | ||
| Lower Level | Ensuite | 3-Piece | ||
| Lower Level | Bedroom | 12' x 11' | ||
| Lower Level | Bedroom | 15' x 13' | ||
| Lower Level | Bathroom | 3-Piece | ||
| Lower Level | Laundry Room | 13' x 11' | ||
| Lower Level | Entrance | 14' x 11' | ||
| Main Level | Balcony | 9' x 9' | ||
| Main Level | Balcony | 23' x 11' | ||
| Main Level | Bathroom | 3-Piece | ||
| Main Level | Bedroom | 13' x 13' | ||
| Main Level | Bedroom | 12' x 11' | ||
| Main Level | Ensuite | 4-Piece | ||
| Main Level | Primary Bedroom | 15' x 13' | ||
| Main Level | Family Room | 16' x 23' | ||
| Main Level | Kitchen | 14' x 10' | ||
| Main Level | Dining Room | 16' x 11' | ||
| Main Level | Living Room | 19' x 13' |
https://www.realtor.ca/real-estate/27404083/4394-wildflower-lane-saanich-broadmead




