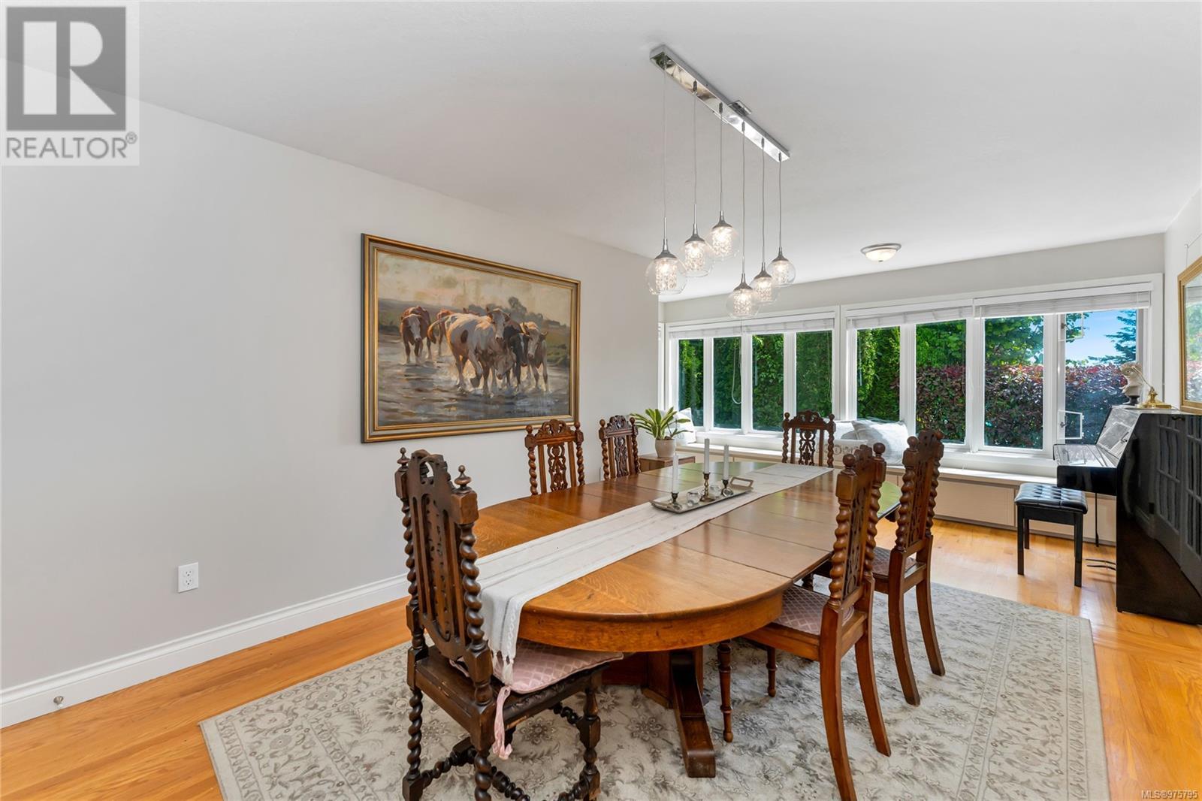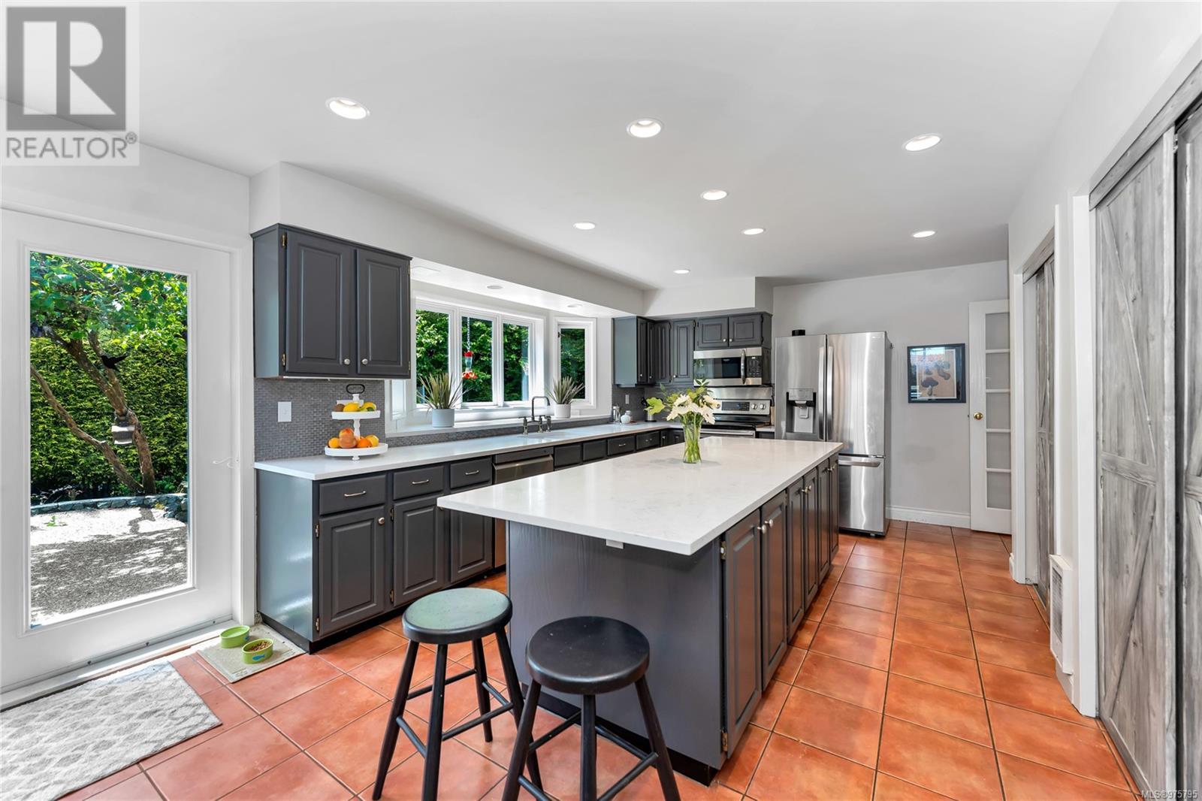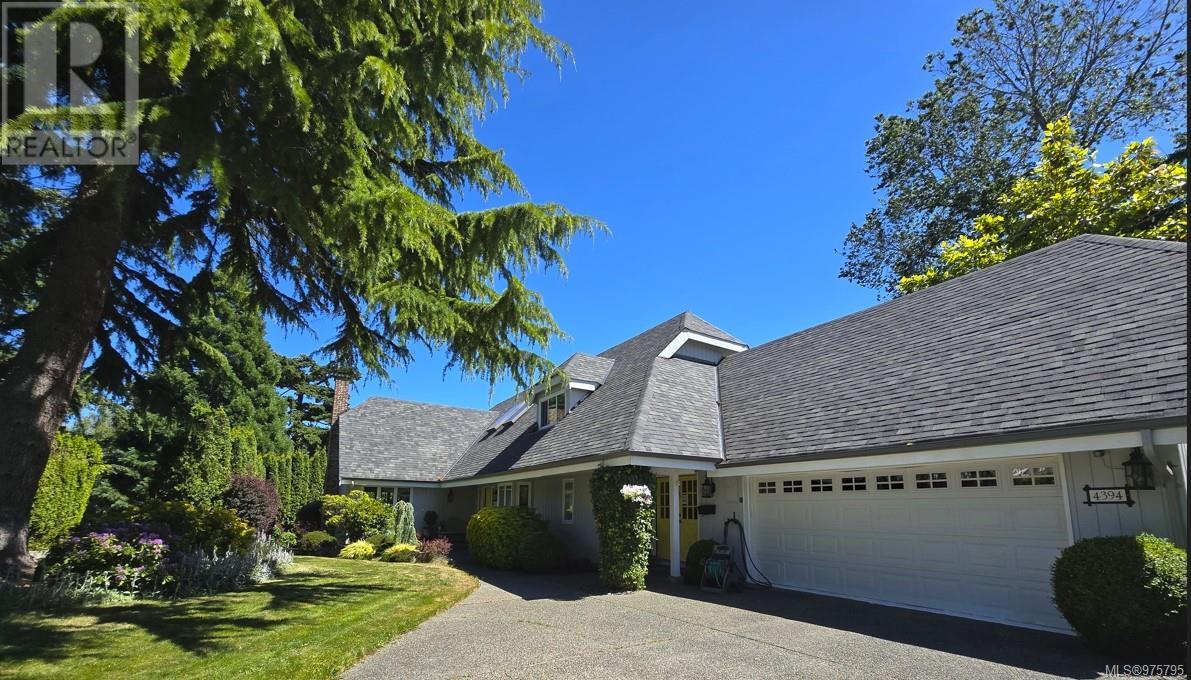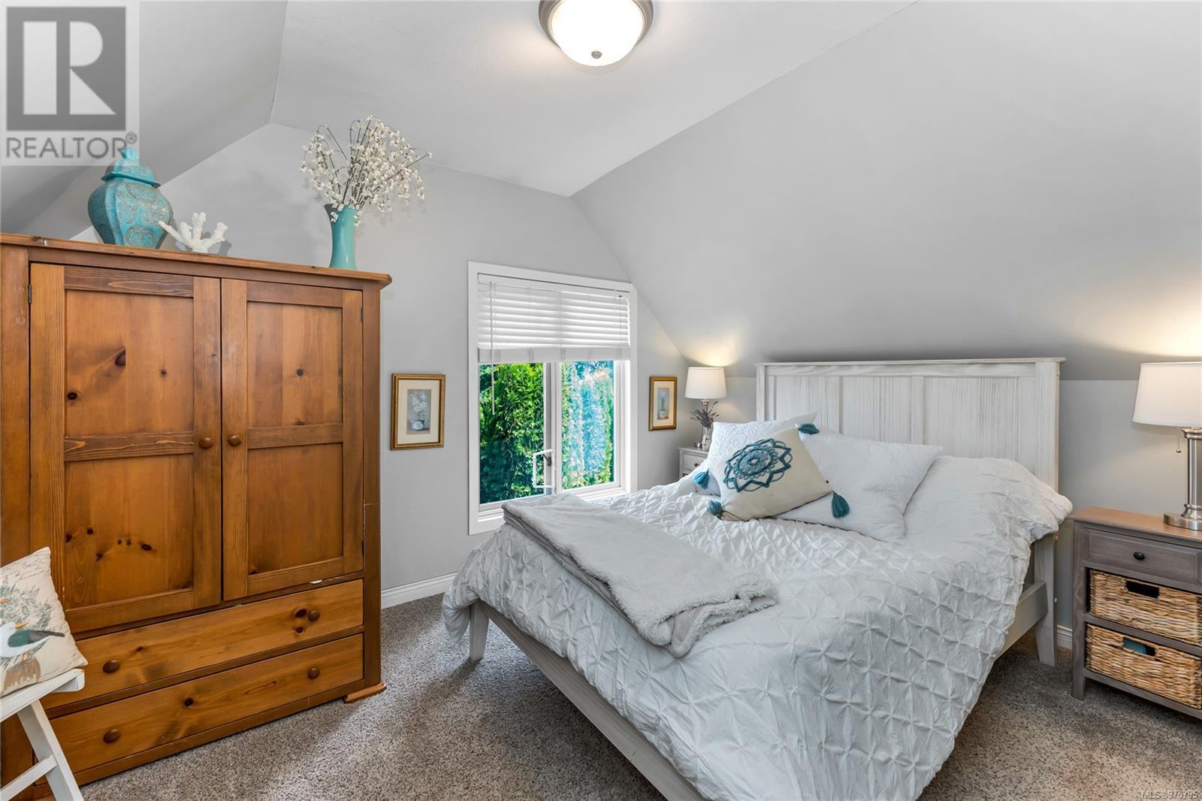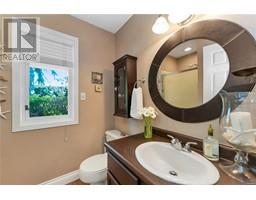5 Bedroom
3 Bathroom
4118 sqft
Fireplace
Air Conditioned, Wall Unit
Baseboard Heaters, Heat Pump
$2,399,999
Prime Gordon Head location just steps from the beach & waterfront park. 5 bed/3 bath executive home is set in a private dream location. Spacious rooms with excellent floor plan. 4 LARGE BEDROOMS ON SAME FLOOR with 1 bed/office on main! Oversize primary bedroom with OCEAN VIEWS, 5-piece ensuite & massive walk-in closet. New appliances in kitchen with huge island & double sized pantry. French doors open onto classic dining room. Friendly family room & refined living room with beautiful wood fireplace. Bonus room over garage could be a great studio, teen zone, or extra bedroom. SO MUCH STORAGE THROUGHOUT! Large two car garage has been turned into gym. Close to UVIC & great schools. Only 3 minute walk to Glencoe Cove beaches & trails. Large private fenced yard at the end of quiet cul-de-sac. Updated features incl. new countertops, tile, sink/faucet, heat pump, propane fireplace, carpeting & paint. A great home to raise a family, entertain friends, or just soak in hot tub. Welcome home! (id:46227)
Property Details
|
MLS® Number
|
975795 |
|
Property Type
|
Single Family |
|
Neigbourhood
|
Gordon Head |
|
Features
|
Cul-de-sac, Level Lot, Private Setting, Irregular Lot Size, Other |
|
Parking Space Total
|
5 |
|
Plan
|
Vip34673 |
|
Structure
|
Shed |
|
View Type
|
Mountain View, Ocean View |
Building
|
Bathroom Total
|
3 |
|
Bedrooms Total
|
5 |
|
Constructed Date
|
1981 |
|
Cooling Type
|
Air Conditioned, Wall Unit |
|
Fireplace Present
|
Yes |
|
Fireplace Total
|
2 |
|
Heating Fuel
|
Electric, Propane |
|
Heating Type
|
Baseboard Heaters, Heat Pump |
|
Size Interior
|
4118 Sqft |
|
Total Finished Area
|
4118 Sqft |
|
Type
|
House |
Land
|
Acreage
|
No |
|
Size Irregular
|
16061 |
|
Size Total
|
16061 Sqft |
|
Size Total Text
|
16061 Sqft |
|
Zoning Type
|
Residential |
Rooms
| Level |
Type |
Length |
Width |
Dimensions |
|
Second Level |
Loft |
|
|
21' x 9' |
|
Second Level |
Bedroom |
|
|
17' x 13' |
|
Second Level |
Bedroom |
|
|
17' x 10' |
|
Second Level |
Bedroom |
|
|
13' x 9' |
|
Second Level |
Ensuite |
|
|
5-Piece |
|
Second Level |
Bathroom |
|
|
5-Piece |
|
Second Level |
Primary Bedroom |
|
|
23' x 12' |
|
Main Level |
Family Room |
|
|
17' x 17' |
|
Main Level |
Bedroom |
|
|
10' x 9' |
|
Main Level |
Family Room |
|
|
14' x 14' |
|
Main Level |
Eating Area |
|
|
8' x 14' |
|
Main Level |
Bathroom |
|
|
3-Piece |
|
Main Level |
Kitchen |
|
|
14' x 14' |
|
Main Level |
Dining Room |
|
|
22' x 11' |
|
Main Level |
Living Room |
|
|
21' x 15' |
|
Main Level |
Entrance |
|
|
14' x 8' |
https://www.realtor.ca/real-estate/27400486/4394-shore-way-saanich-gordon-head





