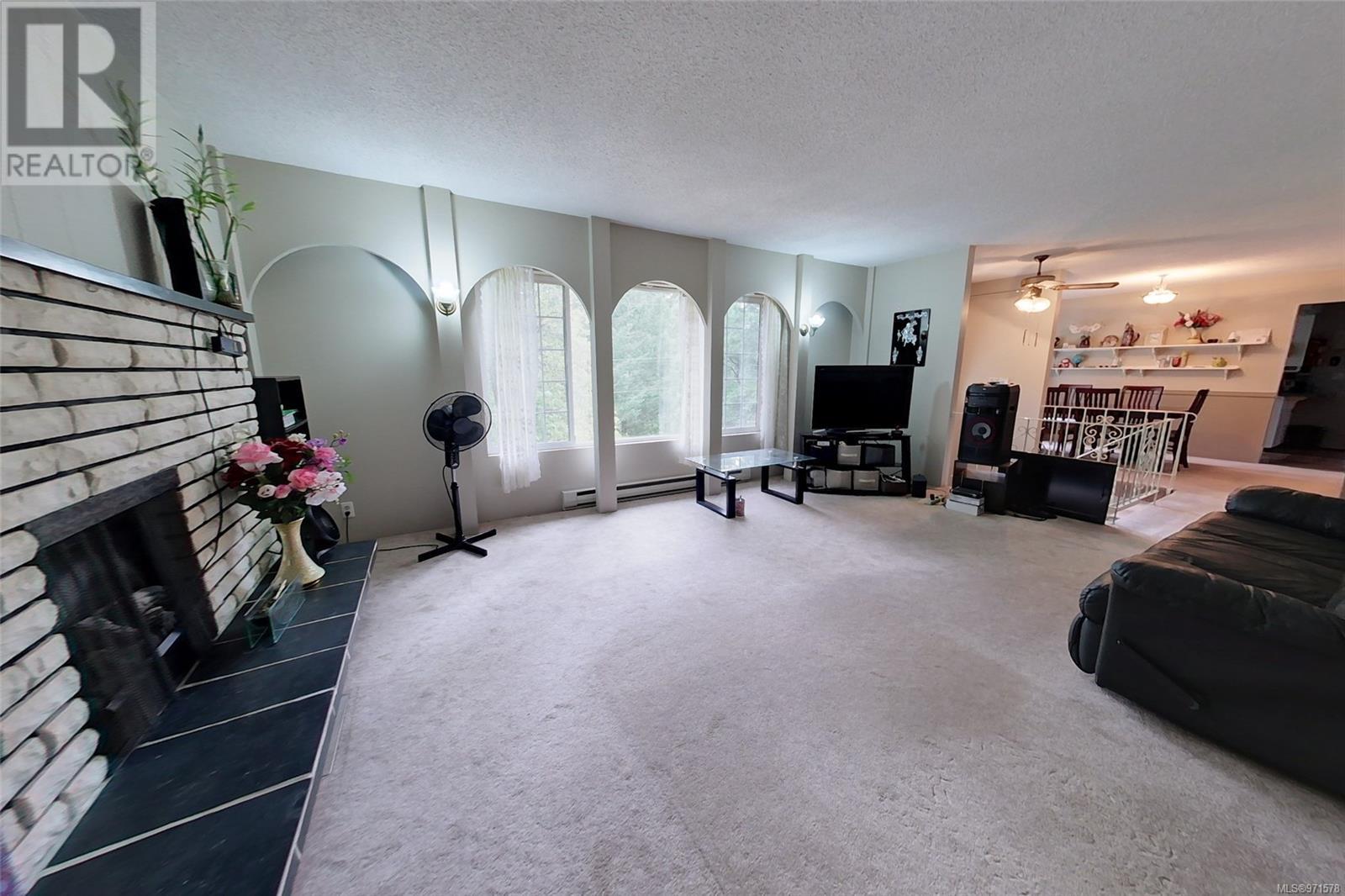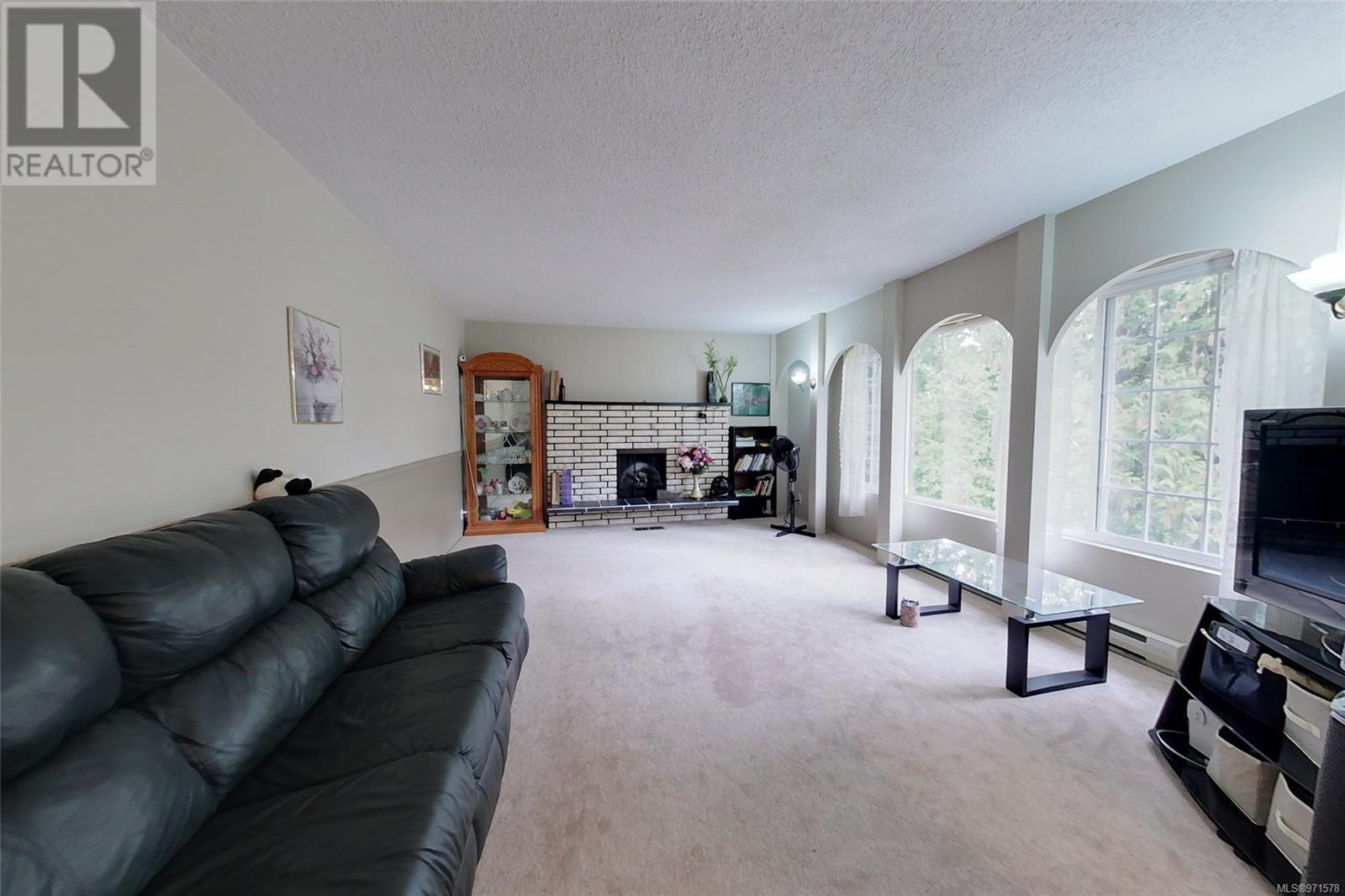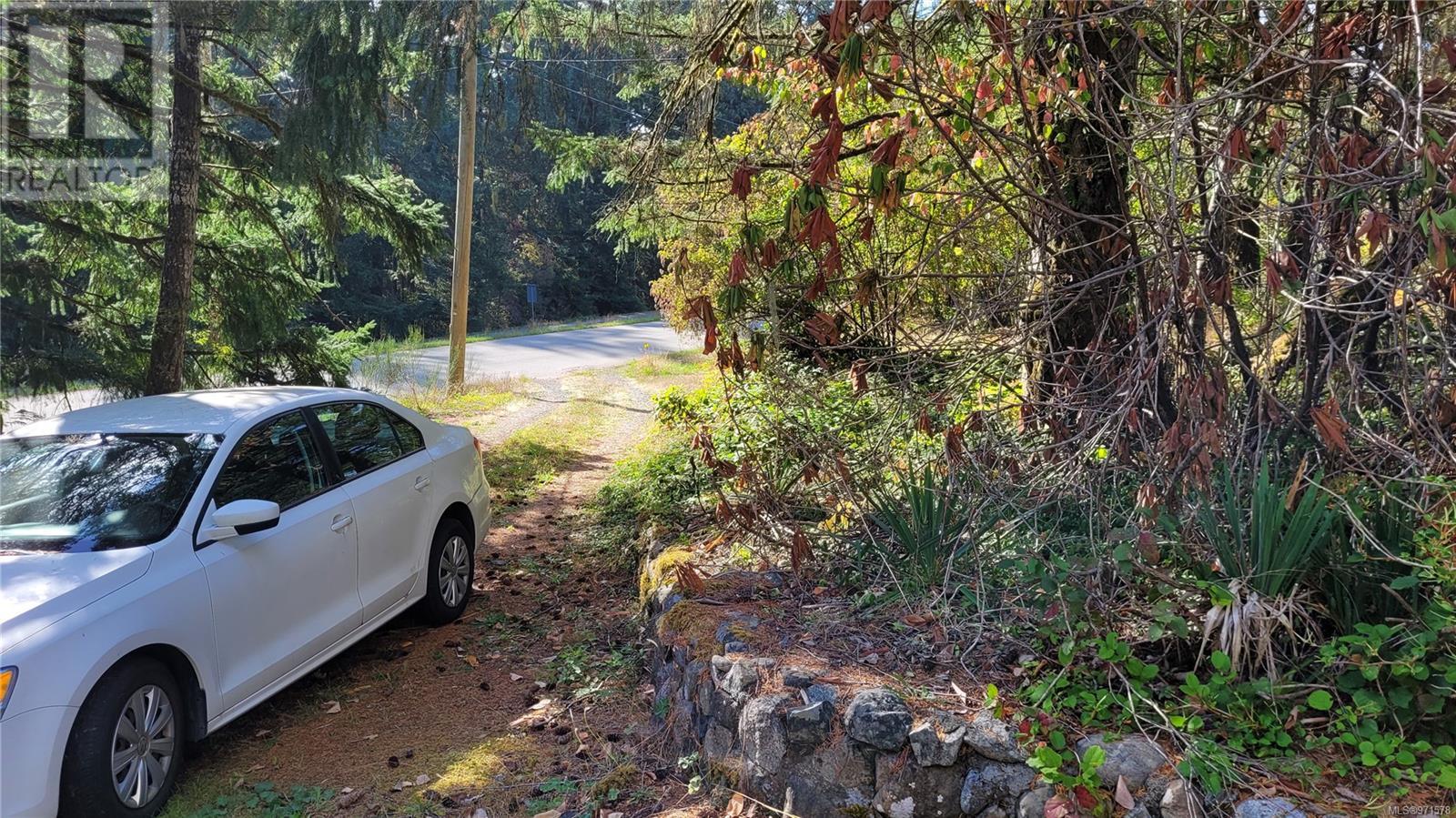4 Bedroom
3 Bathroom
2527 sqft
Fireplace
None
Baseboard Heaters
$585,000
A forested oasis within city limits. This beautiful 179'x126' (.52acre) treed lot is steps away from Roger Creek trails and a short distance from shopping, schools and the multiplex arena. You can access the house from Victoria Drive or the back alley for additional parking. The house offers an attached double garage which brings you inside the home where you will find three bedrooms upstairs including the primary with a three-piece ensuite, a living room with an adjoining dining room and kitchen, finishing off with a large south-facing sunroom. Downstairs you will find another bedroom, a bathroom, a large laundry/utility room providing access to the garage and another living room with wood wood-burning furnace. Check out the virtual tour, floor plan then book your showing today! (id:46227)
Property Details
|
MLS® Number
|
971578 |
|
Property Type
|
Single Family |
|
Neigbourhood
|
Port Alberni |
|
Features
|
Central Location, Other, Marine Oriented |
|
Parking Space Total
|
8 |
Building
|
Bathroom Total
|
3 |
|
Bedrooms Total
|
4 |
|
Constructed Date
|
1975 |
|
Cooling Type
|
None |
|
Fireplace Present
|
Yes |
|
Fireplace Total
|
2 |
|
Heating Fuel
|
Electric |
|
Heating Type
|
Baseboard Heaters |
|
Size Interior
|
2527 Sqft |
|
Total Finished Area
|
2527 Sqft |
|
Type
|
House |
Land
|
Acreage
|
No |
|
Size Irregular
|
0.52 |
|
Size Total
|
0.52 Ac |
|
Size Total Text
|
0.52 Ac |
|
Zoning Description
|
Rr1 |
|
Zoning Type
|
Residential |
Rooms
| Level |
Type |
Length |
Width |
Dimensions |
|
Lower Level |
Laundry Room |
|
|
12'1 x 18'4 |
|
Lower Level |
Den |
|
|
12'9 x 6'0 |
|
Lower Level |
Bedroom |
|
|
12'3 x 14'9 |
|
Lower Level |
Bathroom |
|
|
3-Piece |
|
Main Level |
Sunroom |
|
|
26'11 x 10'10 |
|
Main Level |
Primary Bedroom |
|
|
13'3 x 13'2 |
|
Main Level |
Living Room |
|
|
13'5 x 18'7 |
|
Main Level |
Kitchen |
|
|
16'11 x 8'9 |
|
Main Level |
Dining Room |
|
|
11'8 x 9'5 |
|
Main Level |
Bedroom |
|
|
9'10 x 10'1 |
|
Main Level |
Bedroom |
|
|
9'9 x 8'9 |
|
Main Level |
Bathroom |
|
|
4-Piece |
|
Main Level |
Ensuite |
|
|
3-Piece |
https://www.realtor.ca/real-estate/27217675/4380-victoria-dr-port-alberni-port-alberni






































































