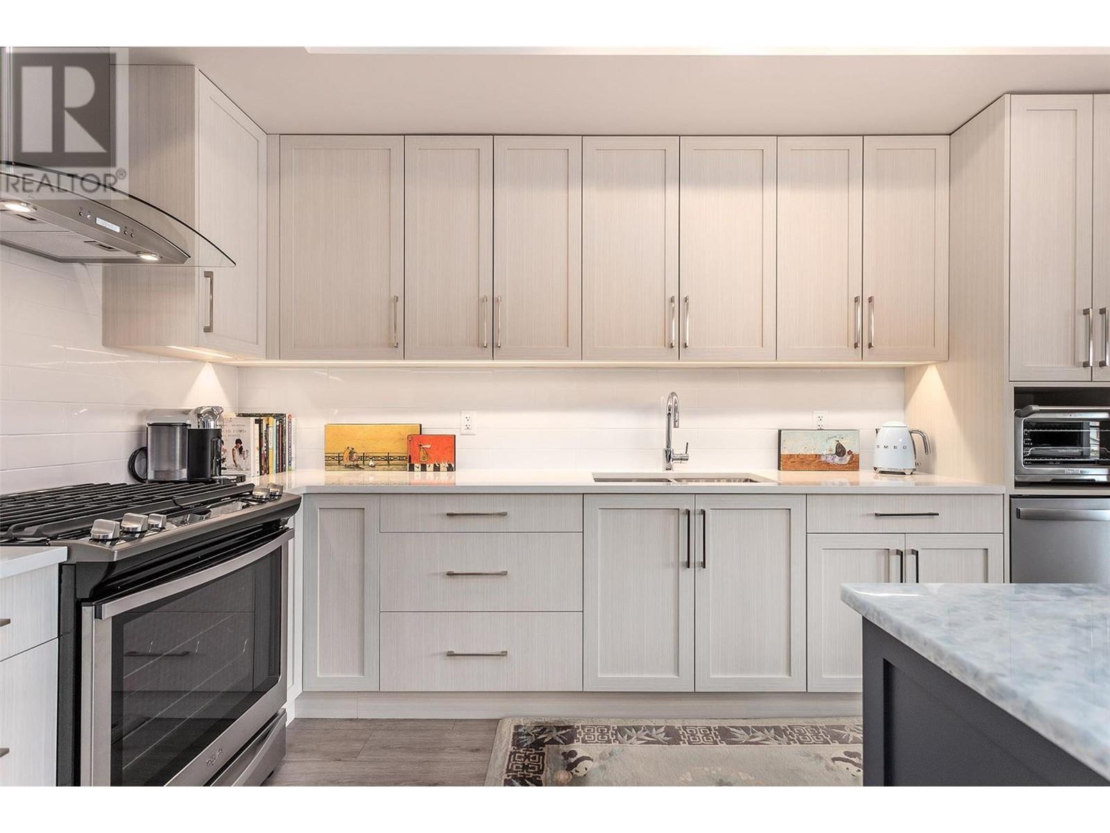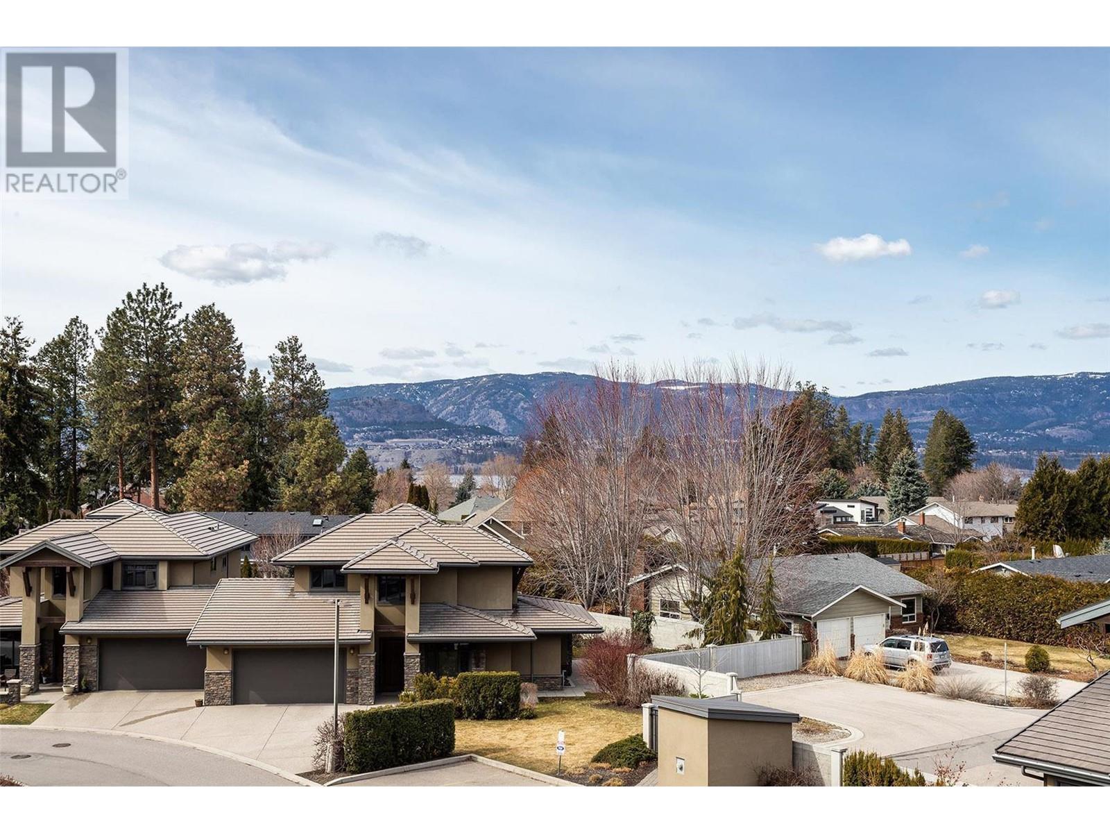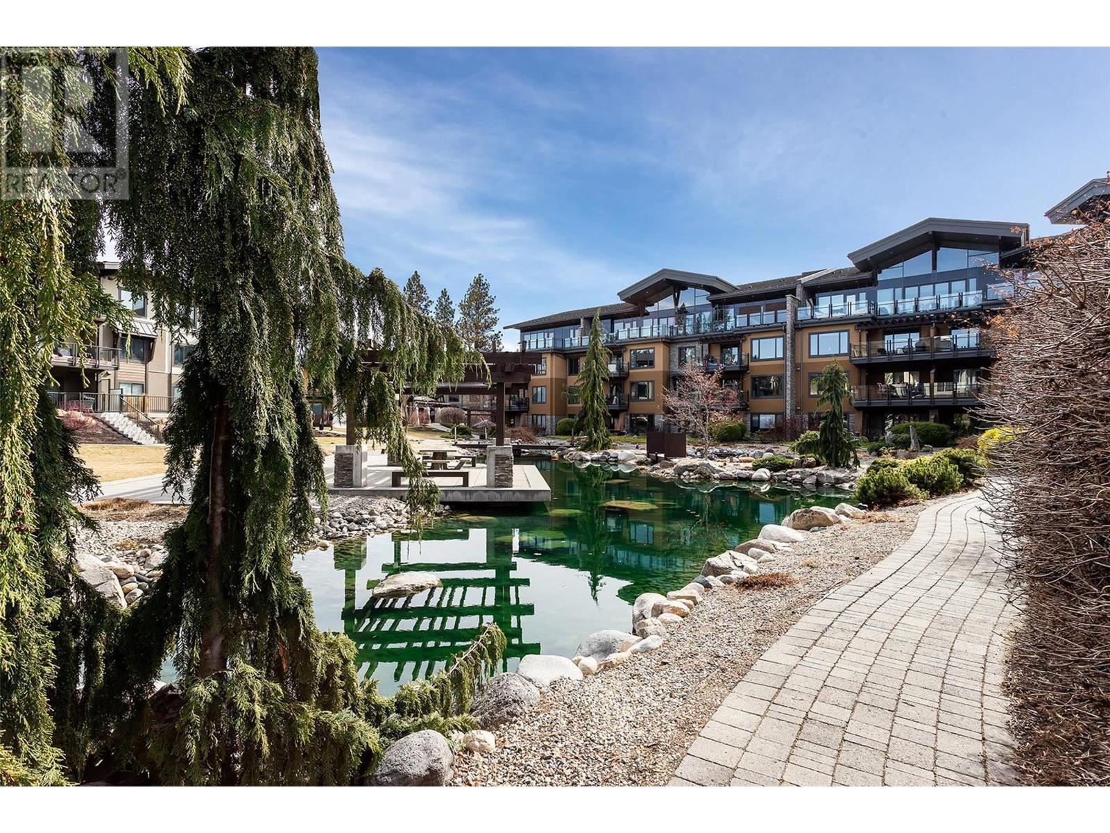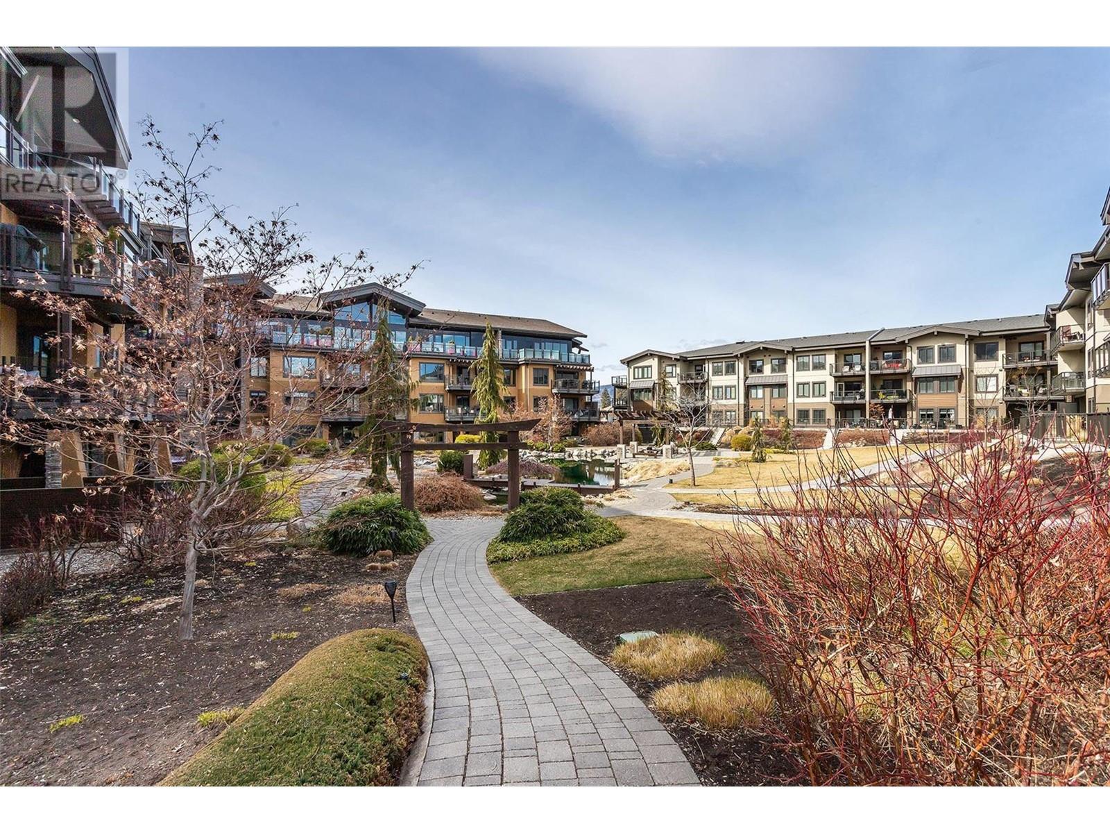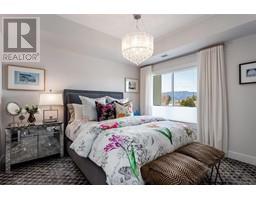2 Bedroom
2 Bathroom
898 sqft
Indoor Pool
Central Air Conditioning
Forced Air, See Remarks
Landscaped, Underground Sprinkler
$599,900Maintenance,
$443.90 Monthly
TOP FLOOR, bright unit w/ a VIEW located in the TOMMIE AWARD WINNING community, SIENNA AT SARSONS! This beautiful 2 bed 2 bath split floorplan, sun-lit home features a custom-designed kitchen island, top brand lighting, an elegant 5-piece ensuite, Norelco custom kitchen island w/ 3cm quartzite countertop, Hudson Valley & Starfire Lighting fixtures, custom-designed drapery and bottom-up top-down blinds. It includes Bosch & Samsung appliances, Stanton Broadloom carpeting in both bedrooms, and custom-designed wood closets. You will love living here with its fabulous amenities including indoor pool, hot tub, fitness room and private residents lounge....a great place to host a get together! The desirable Lower Mission location is a mere 10-minute stroll to the water's edge and a short distance to various parks, schools the H20 Aquatic Center, restaurants, shopping, walking trails, and public transit! No age restrictions. Pet & rental friendly. Secured underground heated parking. (id:46227)
Property Details
|
MLS® Number
|
10324633 |
|
Property Type
|
Single Family |
|
Neigbourhood
|
Lower Mission |
|
Community Name
|
Siena at Sarsons |
|
Amenities Near By
|
Golf Nearby, Park, Recreation, Schools, Shopping |
|
Community Features
|
Adult Oriented, Family Oriented, Pets Allowed With Restrictions |
|
Features
|
Private Setting, One Balcony |
|
Parking Space Total
|
1 |
|
Pool Type
|
Indoor Pool |
Building
|
Bathroom Total
|
2 |
|
Bedrooms Total
|
2 |
|
Appliances
|
Refrigerator, Dishwasher, Range - Gas, Oven - Built-in |
|
Constructed Date
|
2017 |
|
Cooling Type
|
Central Air Conditioning |
|
Exterior Finish
|
Stucco |
|
Fire Protection
|
Sprinkler System-fire, Smoke Detector Only |
|
Flooring Type
|
Carpeted, Laminate, Tile |
|
Heating Fuel
|
Electric |
|
Heating Type
|
Forced Air, See Remarks |
|
Roof Material
|
Asphalt Shingle |
|
Roof Style
|
Unknown |
|
Stories Total
|
3 |
|
Size Interior
|
898 Sqft |
|
Type
|
Apartment |
|
Utility Water
|
Municipal Water |
Parking
Land
|
Access Type
|
Easy Access |
|
Acreage
|
No |
|
Land Amenities
|
Golf Nearby, Park, Recreation, Schools, Shopping |
|
Landscape Features
|
Landscaped, Underground Sprinkler |
|
Sewer
|
Municipal Sewage System |
|
Size Total Text
|
Under 1 Acre |
|
Zoning Type
|
Unknown |
Rooms
| Level |
Type |
Length |
Width |
Dimensions |
|
Main Level |
3pc Bathroom |
|
|
7'7'' x 6'6'' |
|
Main Level |
Primary Bedroom |
|
|
10'5'' x 10'4'' |
|
Main Level |
5pc Ensuite Bath |
|
|
8'5'' x 7'8'' |
|
Main Level |
Primary Bedroom |
|
|
11'6'' x 10'7'' |
|
Main Level |
Living Room |
|
|
12'8'' x 12'6'' |
|
Main Level |
Kitchen |
|
|
13'0'' x 9'10'' |
https://www.realtor.ca/real-estate/27444426/4380-lakeshore-road-unit-ph10-kelowna-lower-mission









