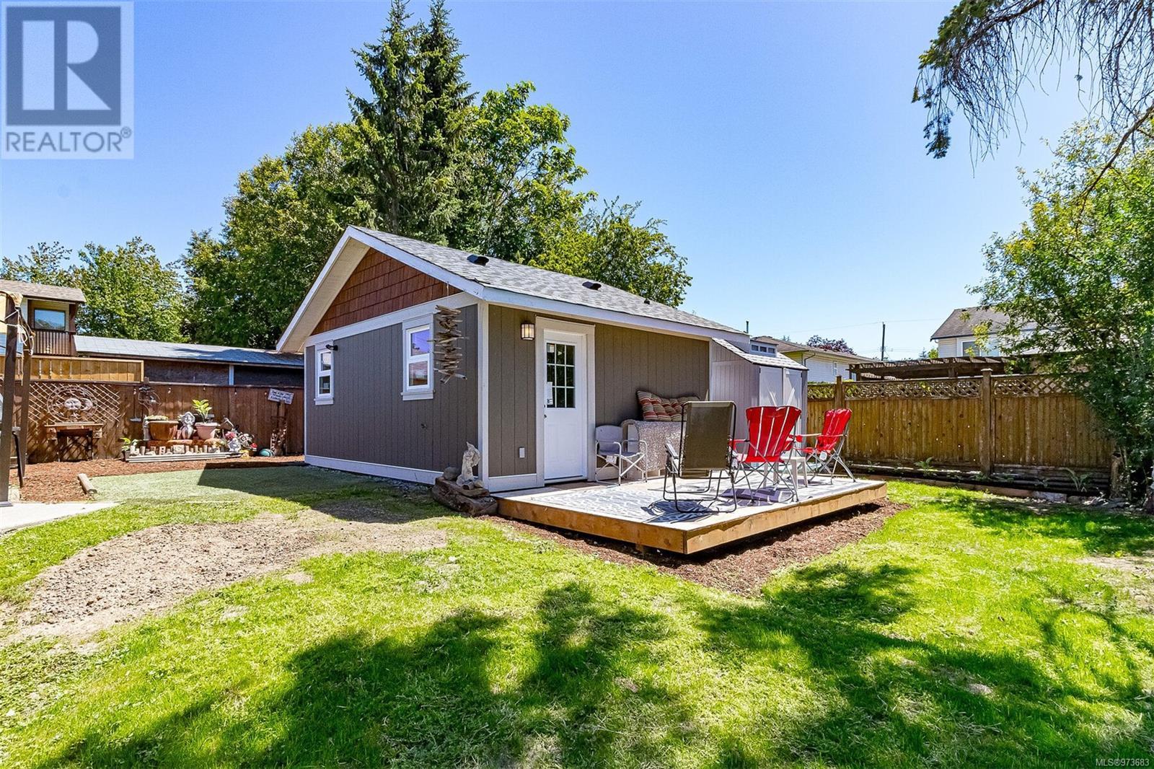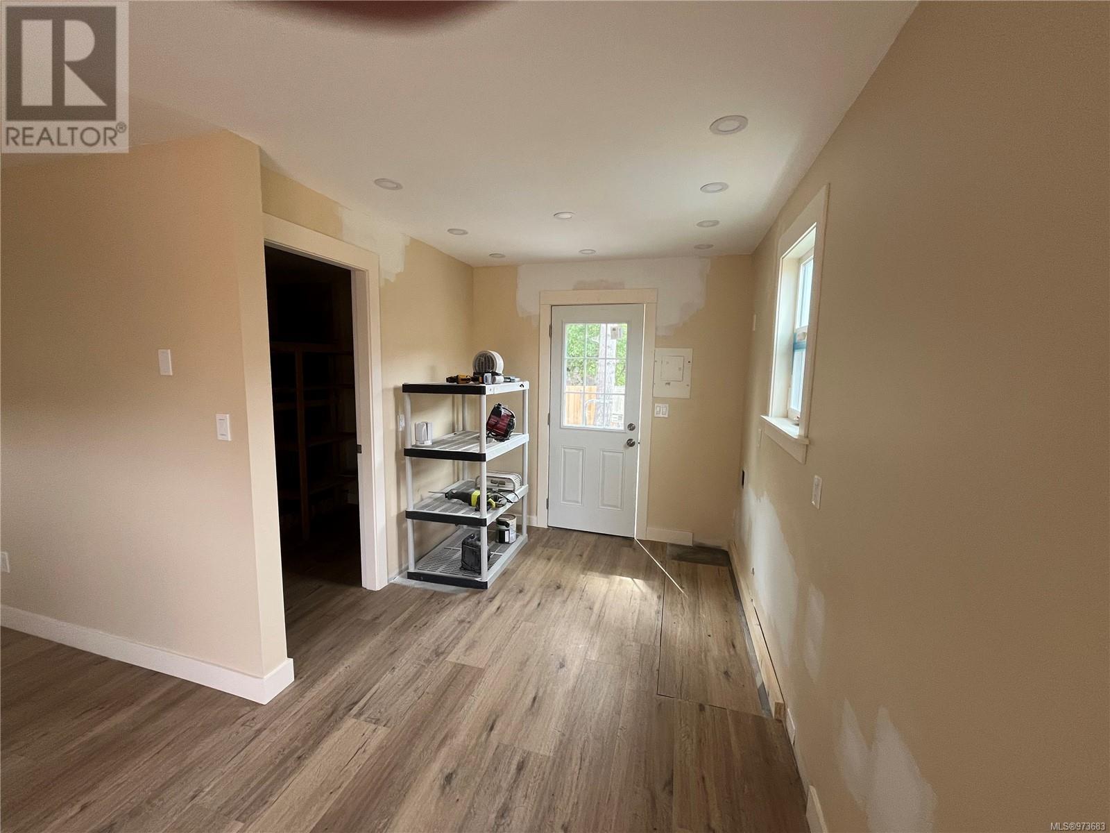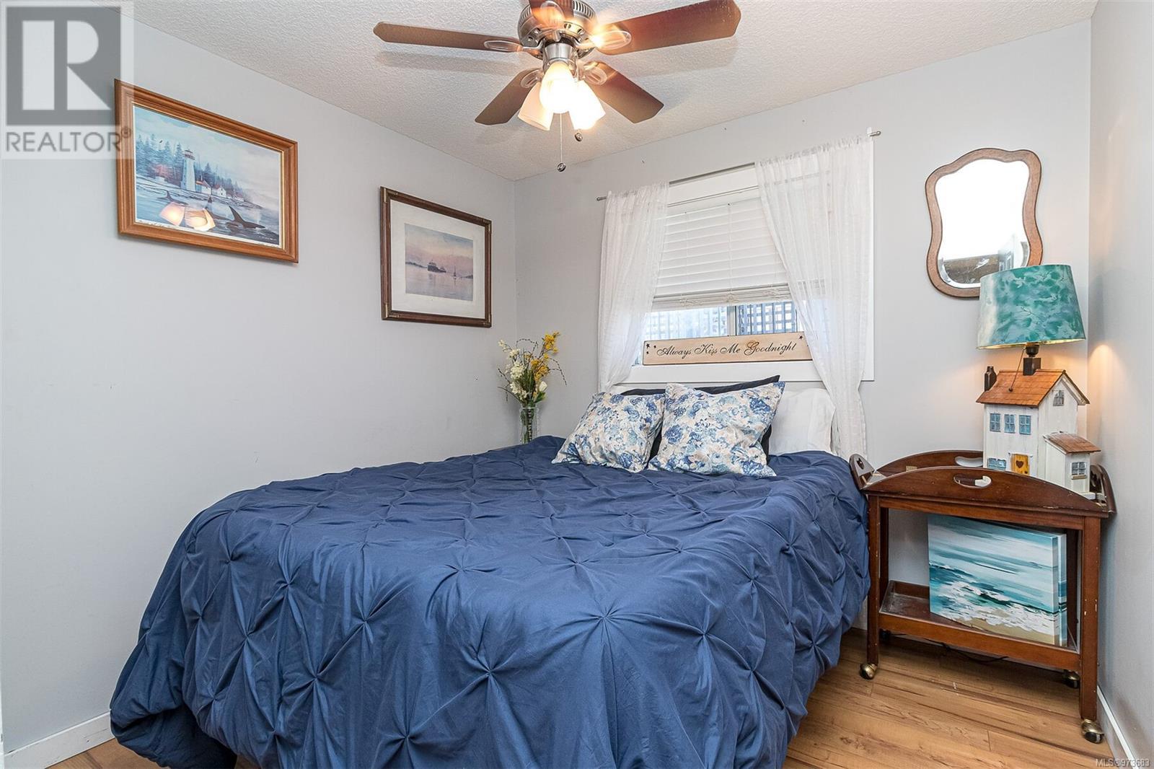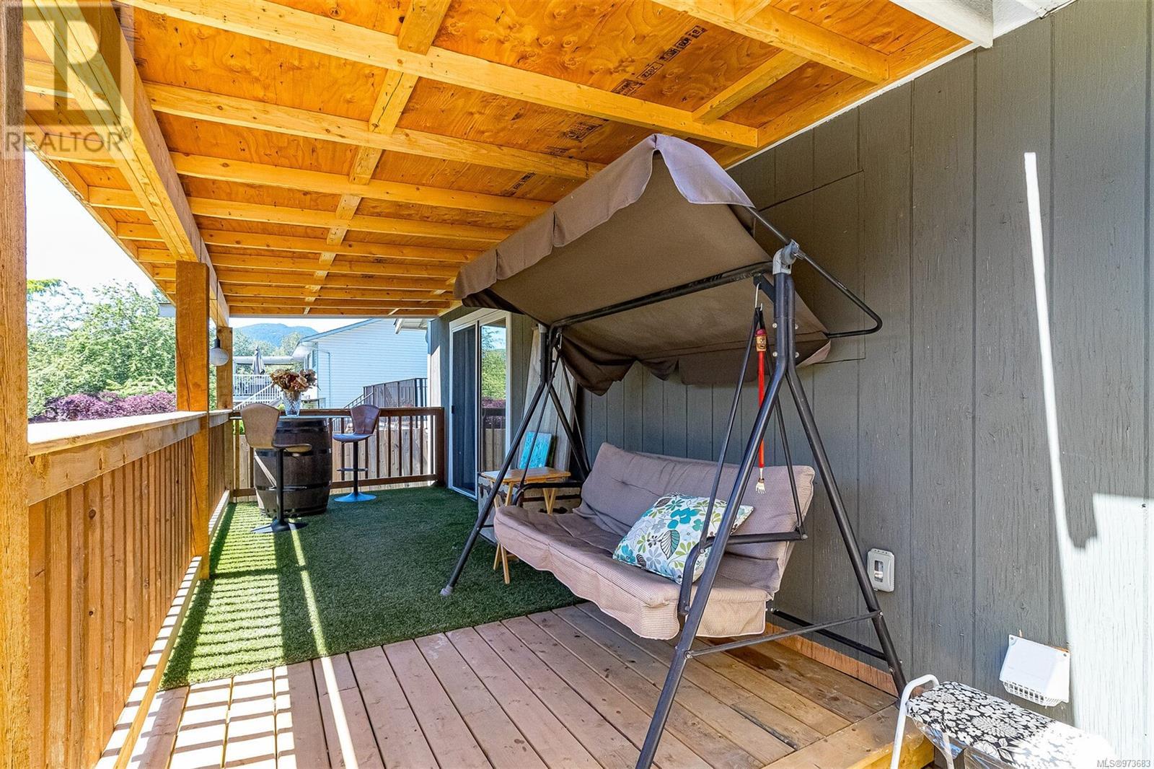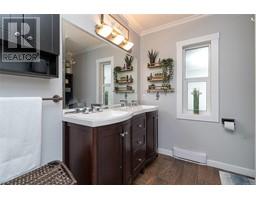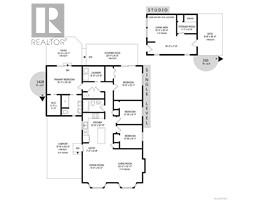4 Bedroom
2 Bathroom
1428 sqft
None
Other, Forced Air
$699,900
Welcome to your dream home on quiet Deering Street! This updated 4-bedroom, 2-bathroom home offers the perfect blend of modern amenities and classic charm. Situated in a serene family orientated neighborhood, this single-story home is ideal for families, retirees or anyone looking for easy one level living. The open concept living and dining areas provide seamless flow, perfect for entertaining guests or enjoying quality family time. The kitchen features ample cabinet space and with a large island for meal preparation or a quick meal. Each bedroom offers plenty of natural light, privacy and closet space. The primary and guest bedrooms offer sliding glass doors to access to the back deck and patio areas. The fenced backyard is perfect for children, pets and outdoor gatherings. Enjoy the patio for barbecues or relax in your private oasis. 200 Amp Electrical and New High efficiency Gas furnace was installed 2023 in the main home, new deck, and is pre-wired for a hot tub on the back concrete patio. Bonus backyard workshop, this has recently been updated with more windows, new electrical and lots of lighting – perfect for whatever your heart desires (this is a permitted auxiliary building, not a permitted suite). Don't miss out on this fantastic opportunity, schedule a viewing today!All measurements are approximate and must be verified if important. (id:46227)
Property Details
|
MLS® Number
|
973683 |
|
Property Type
|
Single Family |
|
Neigbourhood
|
South Nanaimo |
|
Features
|
Cul-de-sac, Other |
|
Parking Space Total
|
3 |
|
Plan
|
Vip40149 |
|
Structure
|
Workshop, Patio(s) |
Building
|
Bathroom Total
|
2 |
|
Bedrooms Total
|
4 |
|
Constructed Date
|
1985 |
|
Cooling Type
|
None |
|
Heating Fuel
|
Natural Gas |
|
Heating Type
|
Other, Forced Air |
|
Size Interior
|
1428 Sqft |
|
Total Finished Area
|
1428 Sqft |
|
Type
|
House |
Land
|
Access Type
|
Road Access |
|
Acreage
|
No |
|
Size Irregular
|
6454 |
|
Size Total
|
6454 Sqft |
|
Size Total Text
|
6454 Sqft |
|
Zoning Description
|
R1 |
|
Zoning Type
|
Residential |
Rooms
| Level |
Type |
Length |
Width |
Dimensions |
|
Main Level |
Bedroom |
11 ft |
13 ft |
11 ft x 13 ft |
|
Main Level |
Ensuite |
|
|
4-Piece |
|
Main Level |
Bathroom |
|
|
4-Piece |
|
Main Level |
Laundry Room |
|
|
8'6 x 5'9 |
|
Main Level |
Primary Bedroom |
|
11 ft |
Measurements not available x 11 ft |
|
Main Level |
Bedroom |
|
10 ft |
Measurements not available x 10 ft |
|
Main Level |
Bedroom |
|
10 ft |
Measurements not available x 10 ft |
|
Main Level |
Living Room |
23 ft |
13 ft |
23 ft x 13 ft |
|
Main Level |
Dining Room |
15 ft |
|
15 ft x Measurements not available |
|
Main Level |
Kitchen |
12 ft |
13 ft |
12 ft x 13 ft |
|
Other |
Patio |
|
11 ft |
Measurements not available x 11 ft |
|
Other |
Workshop |
|
|
19'2 x 15'3 |
https://www.realtor.ca/real-estate/27313626/437-deering-st-nanaimo-south-nanaimo















