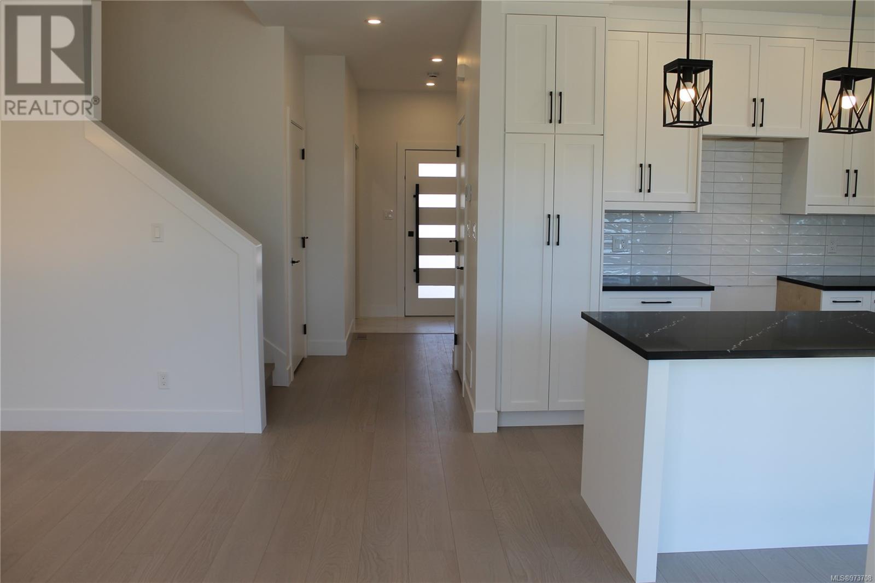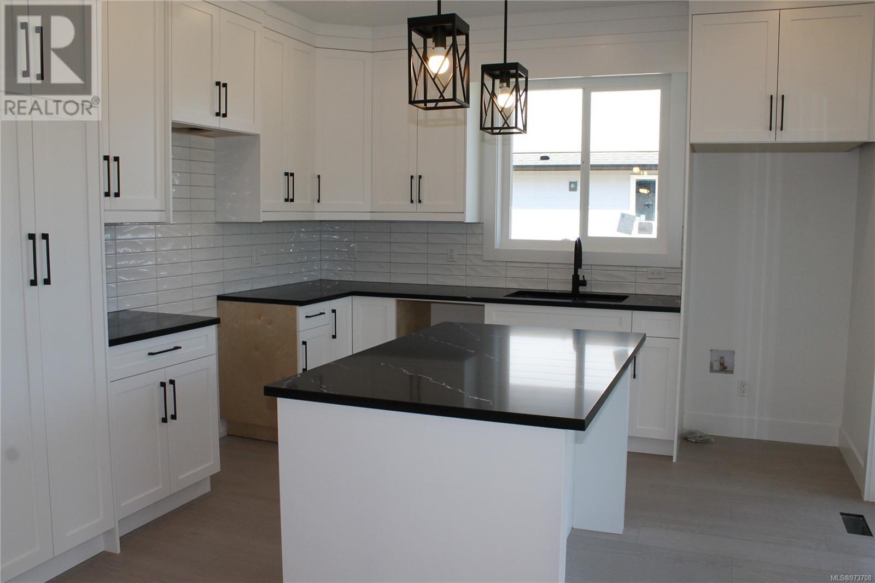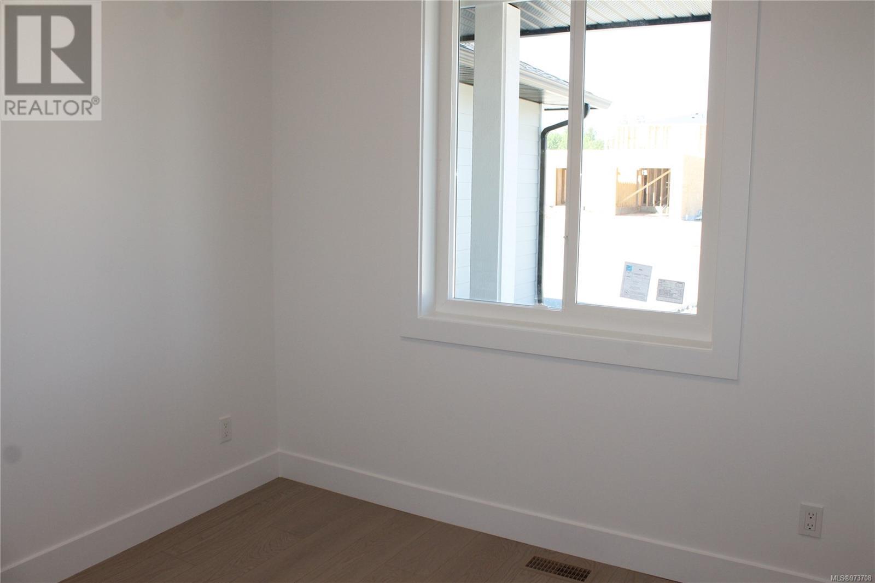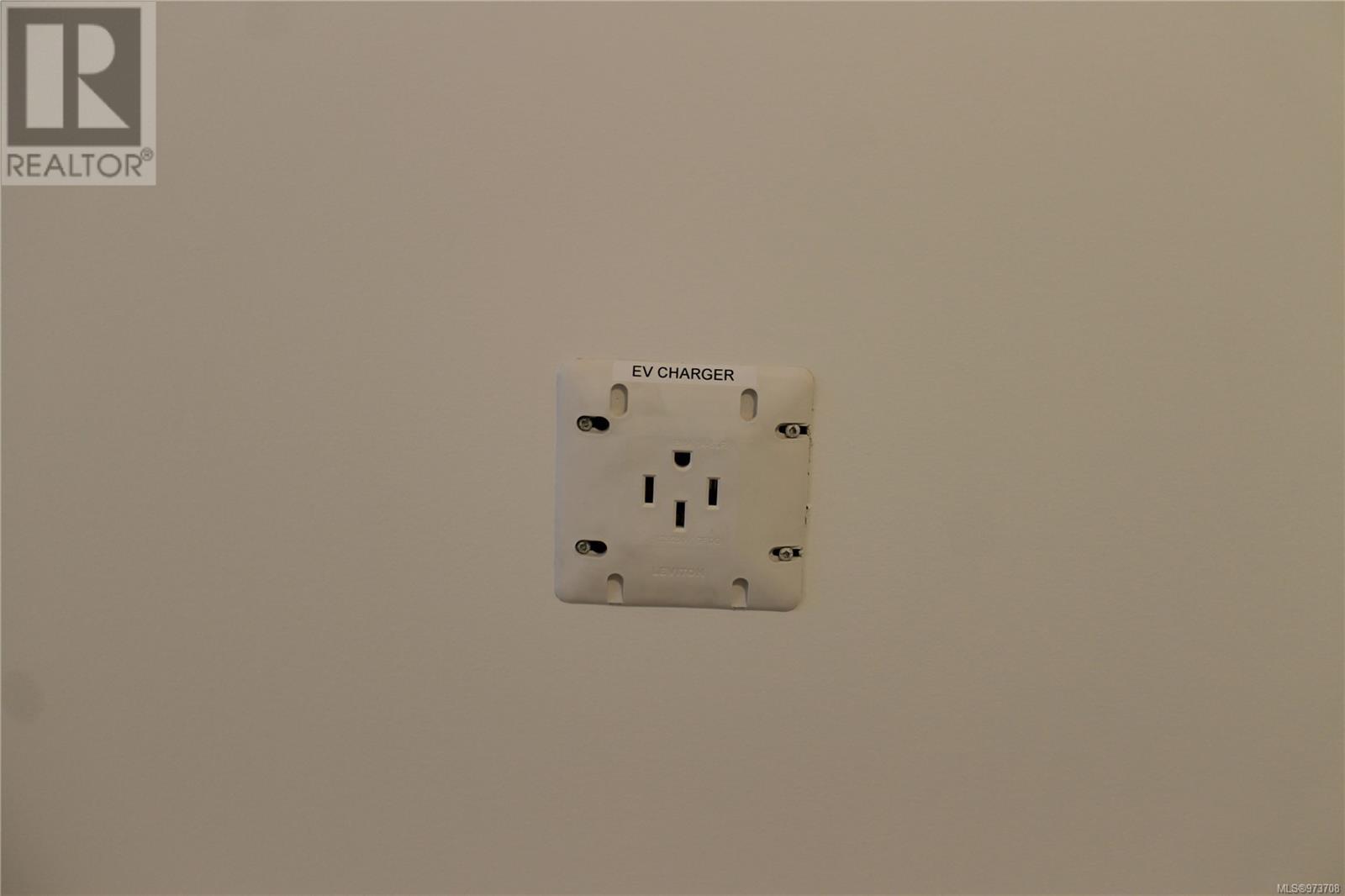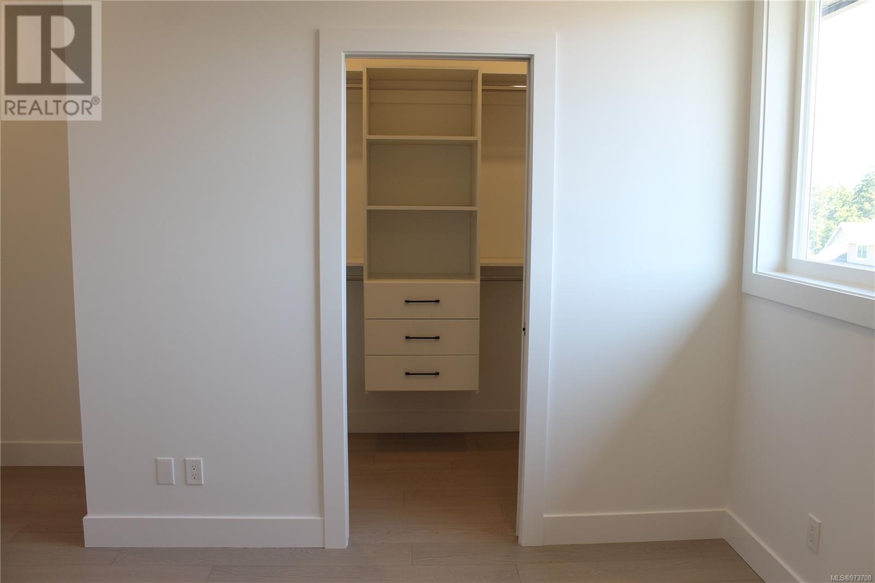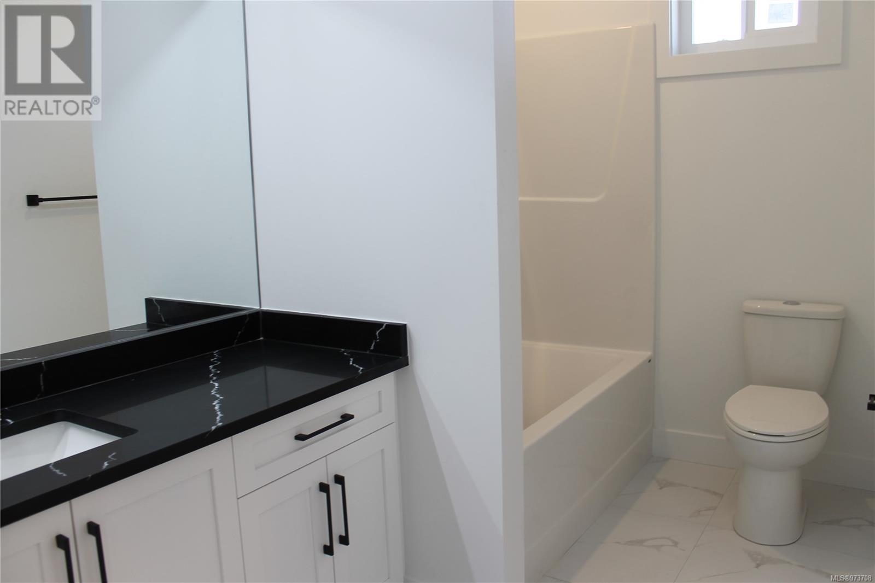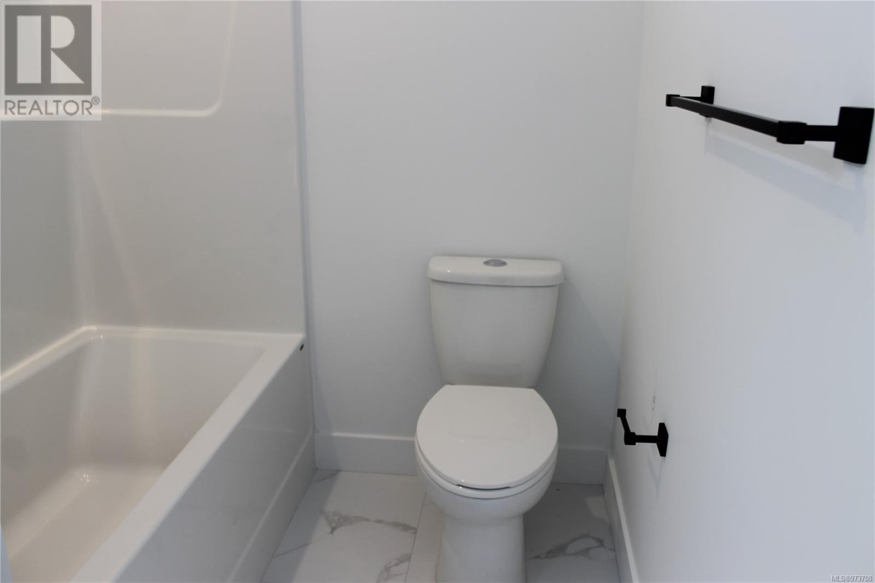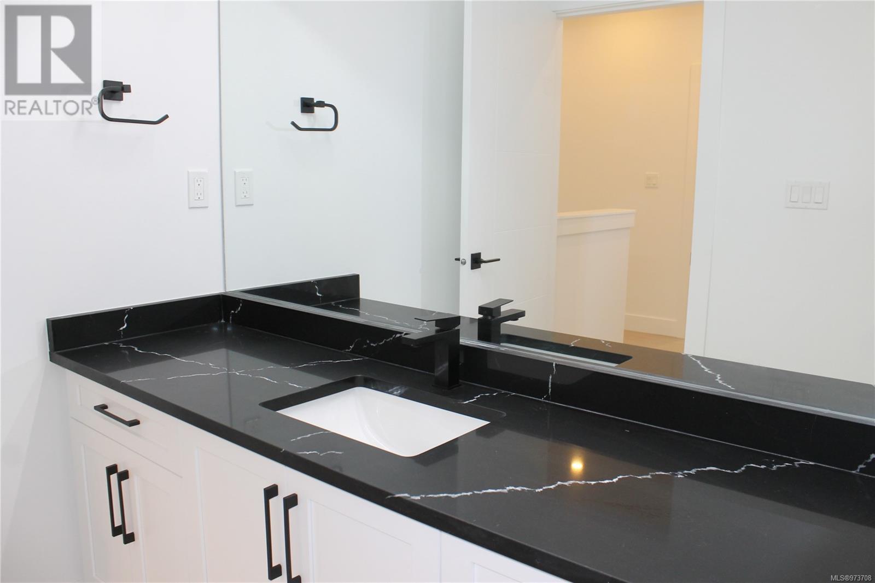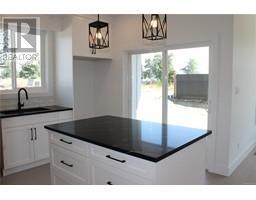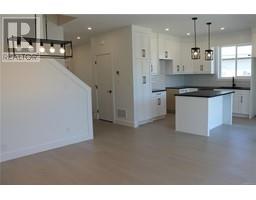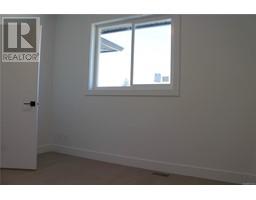4369 Bains Mill Rd Duncan, British Columbia V9L 4C6
$710,000
Beautiful New Duplex In Glenn Fields Subdivision. This gorgeous 1,775 sq ft Duplex, with 4 bedrooms & 3 bathrooms, has a great layout with open plan kitchen, dining & living area with 9ft ceilings. The kitchen is white shaker with quartz countertops and a big island & there is a door out to the partly covered patio. There is a big bedroom & 3 piece bathroom on this level and access to the garage with roughed-in EV charger. Upstairs has a big primary bedroom with walk-in closet & beautiful 4 piece ensuite. Two further bedrooms, a 4 piece bathroom & a laundry room finishes this floor. All bathrooms come with quartz countertops. Other features include hardi plank siding, heat pump & natural gas furnace, window coverings, 5 appliances included & home warranty. Great location with walking distance to shopping, school, trails & recreation. Get ready to move in. (id:46227)
Open House
This property has open houses!
10:30 am
Ends at:12:30 pm
Beautiful Brand New 4 bed/3 bath duplex with great floor plan. Great location close to schools, trails & shops. Come & check it out.
Property Details
| MLS® Number | 973708 |
| Property Type | Single Family |
| Neigbourhood | West Duncan |
| Community Features | Pets Allowed, Family Oriented |
| Features | Central Location, Other |
| Parking Space Total | 1 |
| Plan | Eps10496 |
| View Type | Mountain View |
Building
| Bathroom Total | 3 |
| Bedrooms Total | 4 |
| Appliances | Refrigerator, Stove, Washer, Dryer |
| Constructed Date | 2024 |
| Cooling Type | Air Conditioned |
| Fireplace Present | Yes |
| Fireplace Total | 1 |
| Heating Fuel | Natural Gas |
| Heating Type | Forced Air, Heat Pump |
| Size Interior | 1775 Sqft |
| Total Finished Area | 1775 Sqft |
| Type | House |
Land
| Access Type | Road Access |
| Acreage | No |
| Size Irregular | 3920 |
| Size Total | 3920 Sqft |
| Size Total Text | 3920 Sqft |
| Zoning Description | R3 |
| Zoning Type | Duplex |
Rooms
| Level | Type | Length | Width | Dimensions |
|---|---|---|---|---|
| Second Level | Laundry Room | 8'4 x 6'0 | ||
| Second Level | Bathroom | 4-Piece | ||
| Second Level | Bedroom | 11'9 x 11'4 | ||
| Second Level | Bedroom | 11'9 x 11'4 | ||
| Second Level | Ensuite | 4-Piece | ||
| Second Level | Primary Bedroom | 13'0 x 11'0 | ||
| Main Level | Bathroom | 3-Piece | ||
| Main Level | Bedroom | 10'0 x 9'2 | ||
| Main Level | Kitchen | 12'4 x 11'6 | ||
| Main Level | Dining Room | 9'8 x 8'0 | ||
| Main Level | Living Room | 16'2 x 11'2 |
https://www.realtor.ca/real-estate/27314138/4369-bains-mill-rd-duncan-west-duncan





