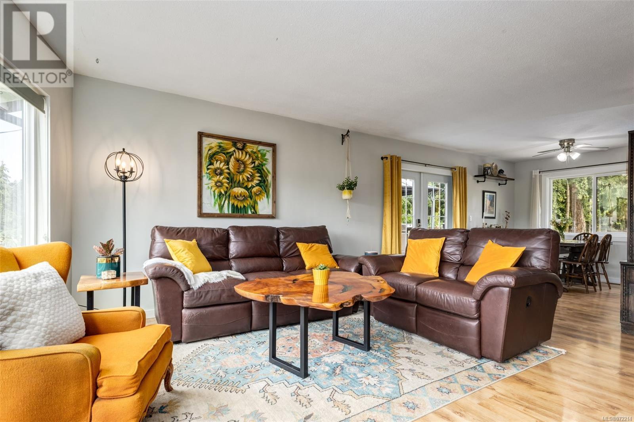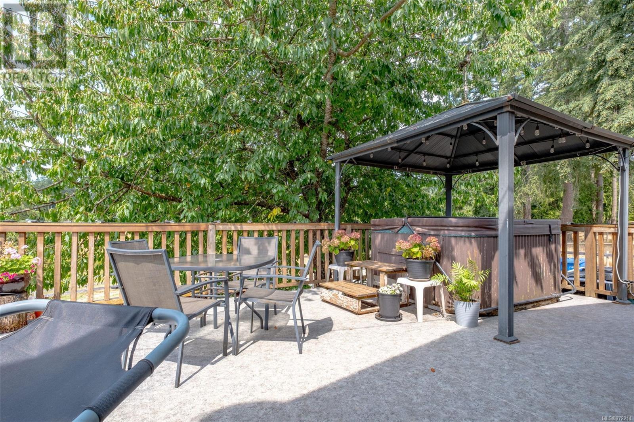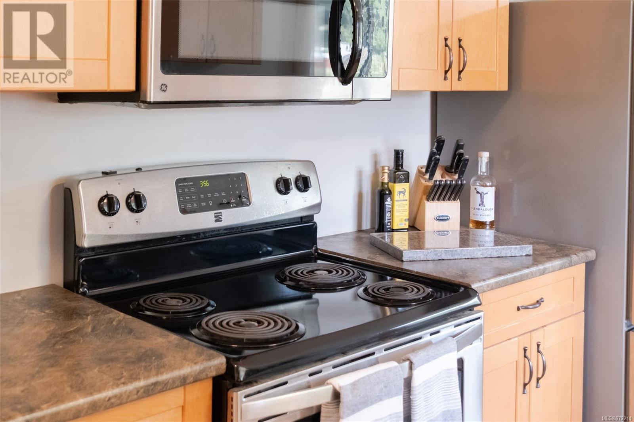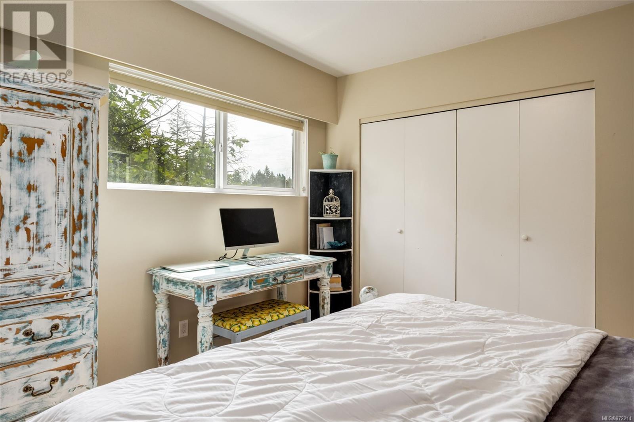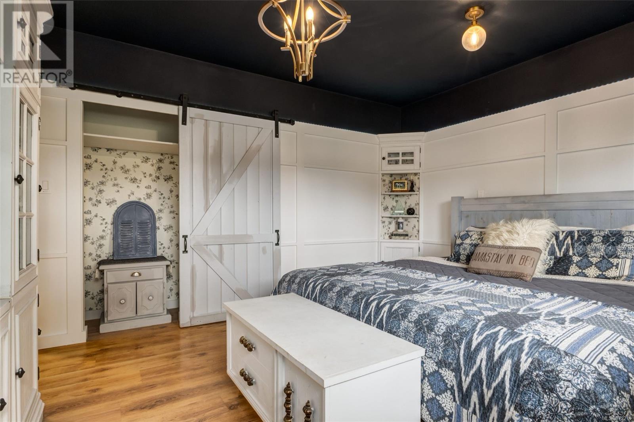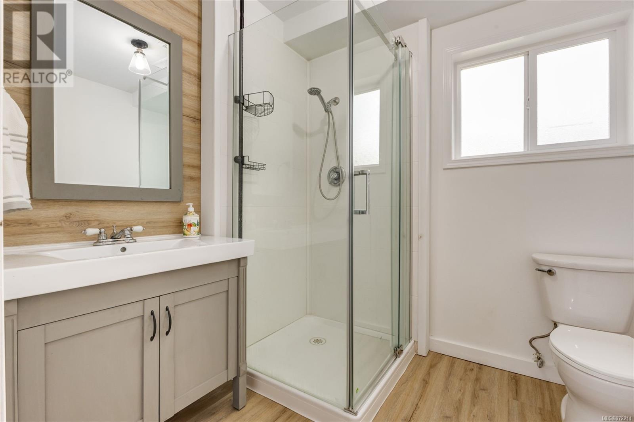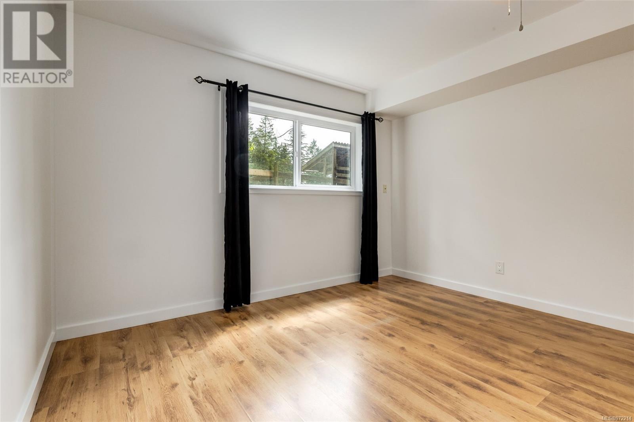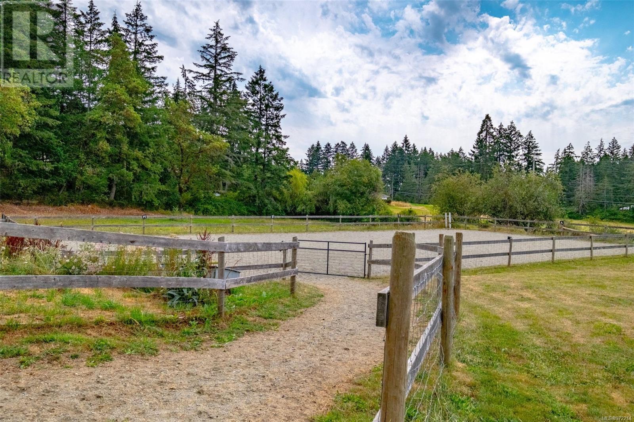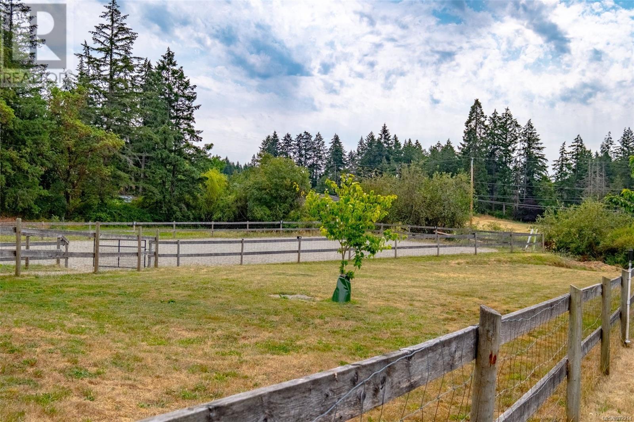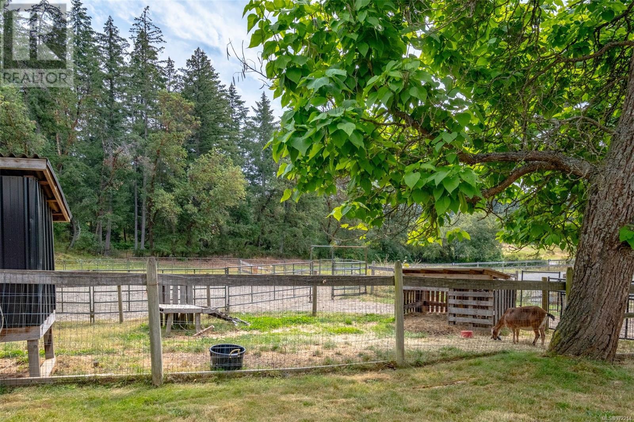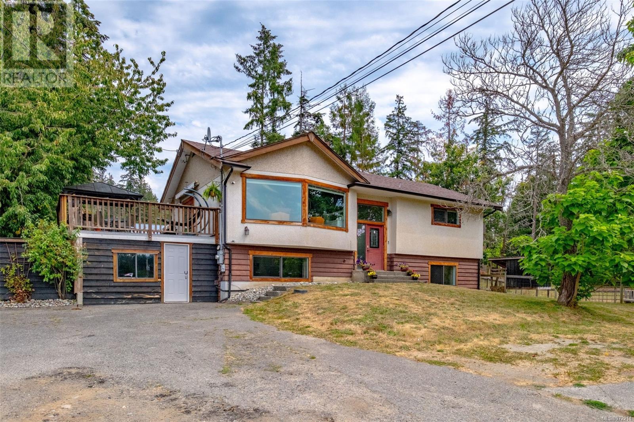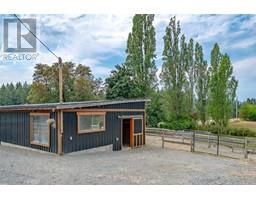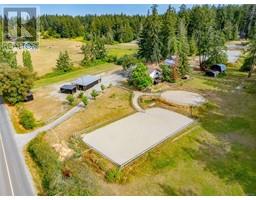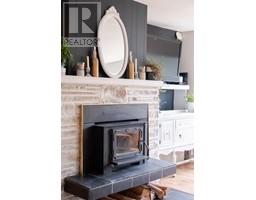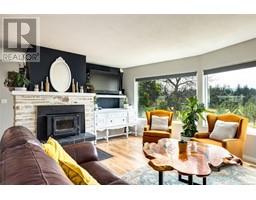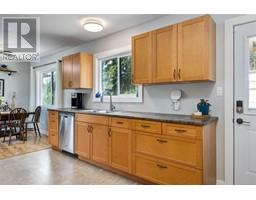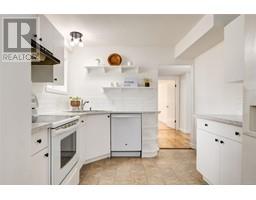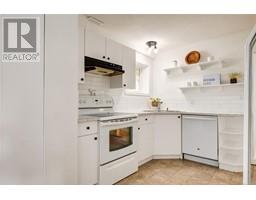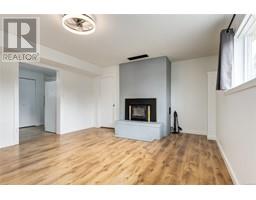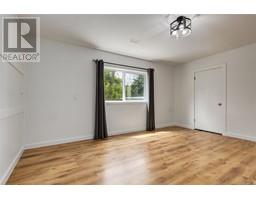4 Bedroom
2 Bathroom
2388 sqft
Fireplace
Air Conditioned
Heat Pump
Acreage
$1,059,000
Welcome to your dream property! This 2,400 sqft home is nestled on 2.5 picturesque acres, offering both comfort and versatility for your country lifestyle. Enjoy the generous 4 bedroom, 2 bathroom layout: upstairs includes an open concept living/dining area that leads to a large deck, perfect for hosting. There is an updated kitchen, 2 spacious bedrooms and 1 bathroom upstairs. Heading downstairs, it offers 2 bedrooms, 1 bathroom, kitchen and a large living room which could be used as part of the main home or separate suite. The property includes a 2017 custom built 3 stall horse barn complete with metal roof & siding, an all weather riding ring, a large sand round pen and a fenced dog run, chicken coop and goat pen. Additional benefits include impressive well water (6GPM), a heat pump & thermal windows. Whether you’re an equestrian enthusiast, a homesteader, or simply seeking a serene retreat, this home offers the ideal setting. All info/msmts approx. (id:46227)
Property Details
|
MLS® Number
|
972214 |
|
Property Type
|
Single Family |
|
Neigbourhood
|
Cedar |
|
Features
|
Acreage, Level Lot, Private Setting, Southern Exposure, Other |
|
Parking Space Total
|
10 |
|
Plan
|
Epp69959 |
|
Structure
|
Barn, Shed, Workshop |
|
View Type
|
Mountain View |
Building
|
Bathroom Total
|
2 |
|
Bedrooms Total
|
4 |
|
Appliances
|
Refrigerator, Stove, Washer, Dryer |
|
Constructed Date
|
1967 |
|
Cooling Type
|
Air Conditioned |
|
Fireplace Present
|
Yes |
|
Fireplace Total
|
2 |
|
Heating Fuel
|
Electric, Wood |
|
Heating Type
|
Heat Pump |
|
Size Interior
|
2388 Sqft |
|
Total Finished Area
|
2388 Sqft |
|
Type
|
House |
Land
|
Access Type
|
Road Access |
|
Acreage
|
Yes |
|
Size Irregular
|
2.54 |
|
Size Total
|
2.54 Ac |
|
Size Total Text
|
2.54 Ac |
|
Zoning Description
|
A1 |
|
Zoning Type
|
Residential |
Rooms
| Level |
Type |
Length |
Width |
Dimensions |
|
Lower Level |
Mud Room |
|
|
9'7 x 5'9 |
|
Lower Level |
Workshop |
|
|
14'7 x 15'8 |
|
Lower Level |
Bedroom |
|
|
13'5 x 11'9 |
|
Lower Level |
Bedroom |
|
|
15'7 x 12'7 |
|
Lower Level |
Bathroom |
|
|
3-Piece |
|
Lower Level |
Kitchen |
|
|
15'6 x 9'8 |
|
Lower Level |
Laundry Room |
|
|
7'7 x 7'5 |
|
Lower Level |
Living Room |
|
|
16'10 x 13'11 |
|
Main Level |
Dining Room |
|
|
9'4 x 10'5 |
|
Main Level |
Living Room |
|
|
17'9 x 18'0 |
|
Main Level |
Kitchen |
|
|
14'5 x 11'4 |
|
Main Level |
Bathroom |
|
|
4-Piece |
|
Main Level |
Bedroom |
|
|
11'8 x 11'9 |
|
Main Level |
Primary Bedroom |
|
|
15'11 x 11'11 |
https://www.realtor.ca/real-estate/27255774/4367-yellow-point-rd-nanaimo-cedar













