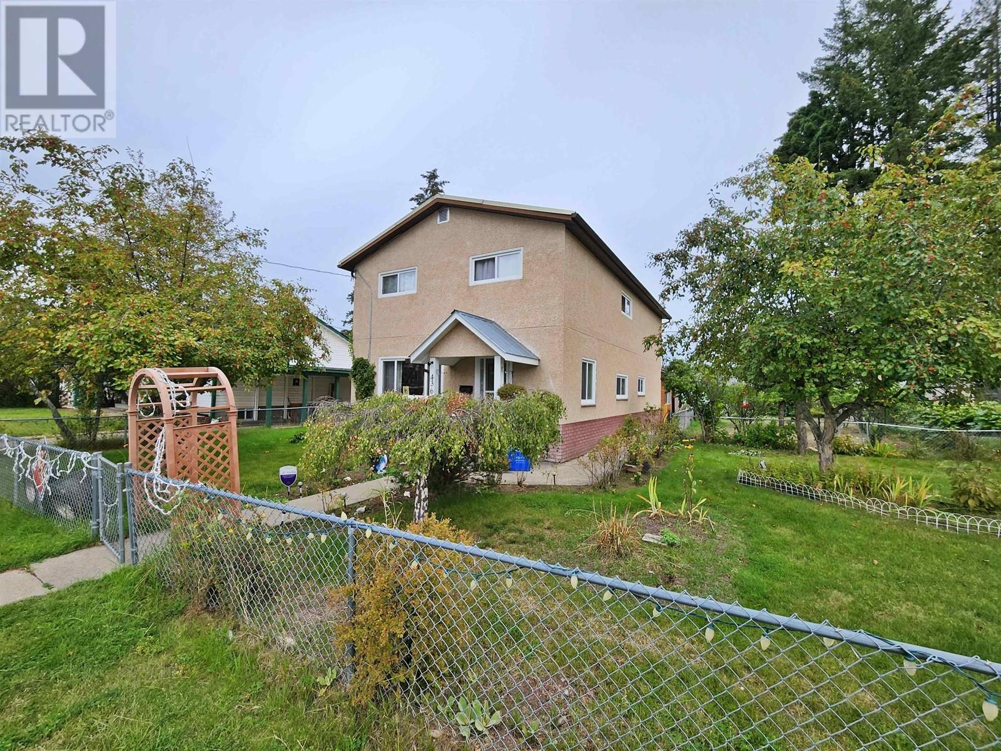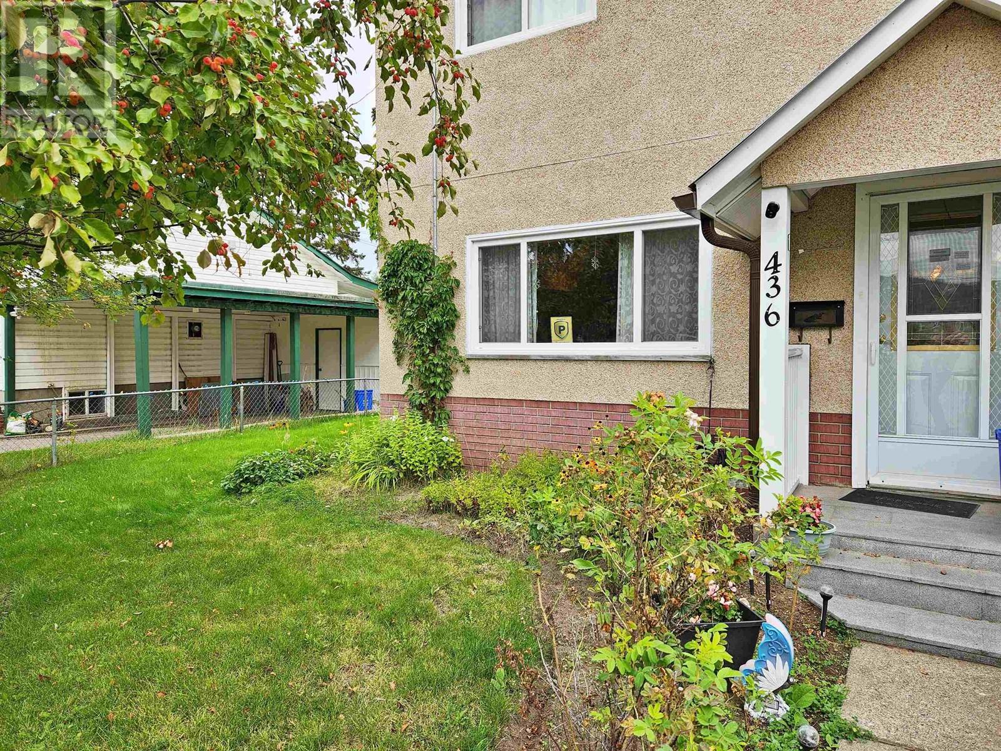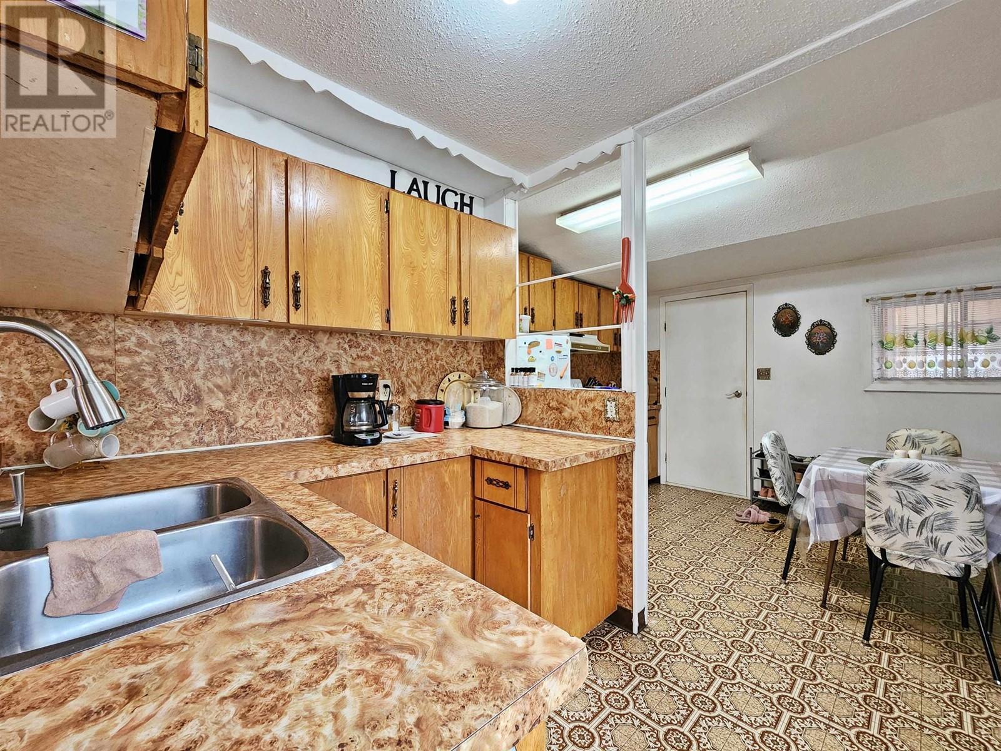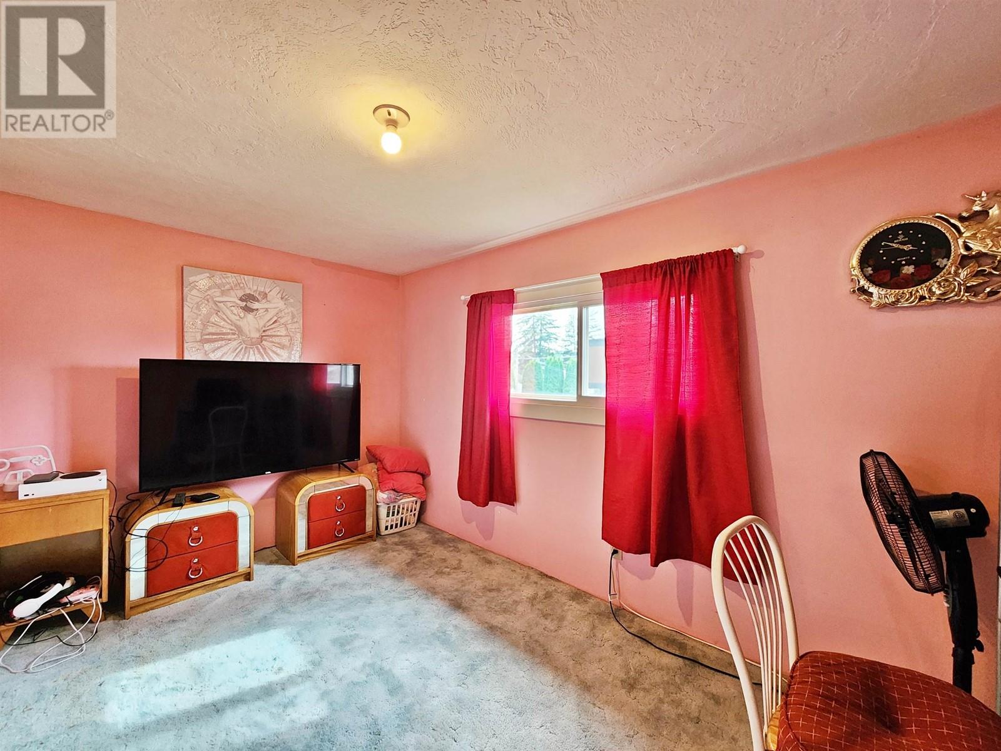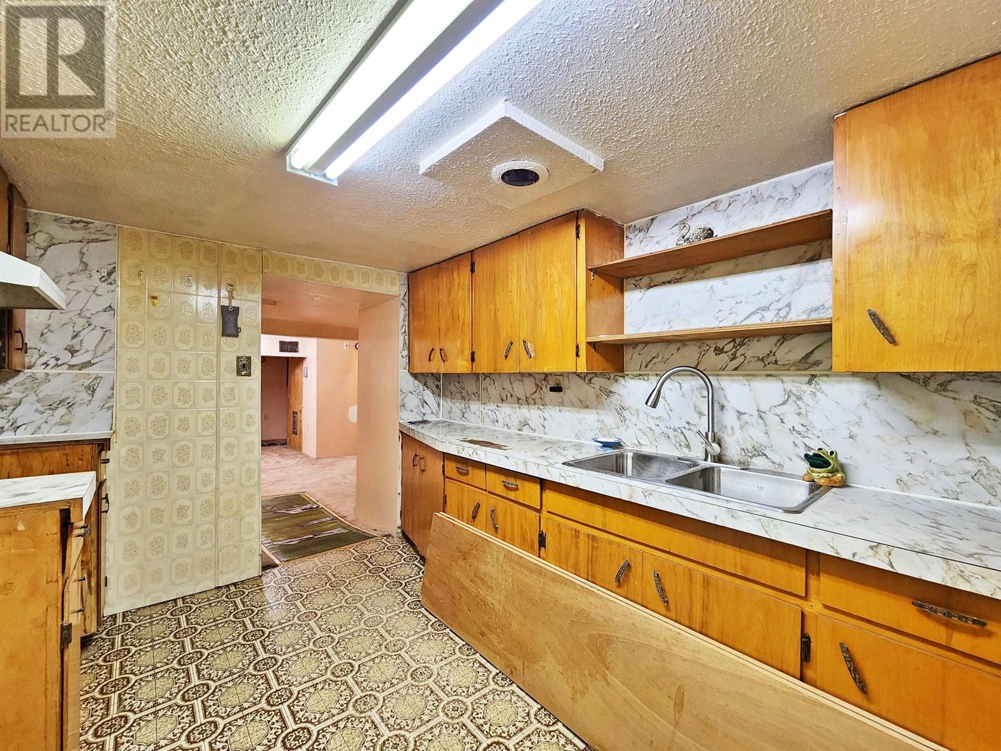6 Bedroom
2 Bathroom
2601 sqft
Baseboard Heaters, Forced Air
$459,900
Own a piece of pioneer history in North Quesnel! Recognized in the Community Heritage Register as the Pierce Home, this timeless beauty was originally built in 1934 and has had additions to allow for 6 bedrooms and 2 bathrooms. Updated windows, stucco siding and tin roof keep the building dry and warm, along with forced air natural gas furnace. Small illegal suite in the basement with separate entry. Large city lot with full services and small fenced orchard. Detached 16'6x24' garage with alley access. Easy walking distance to all amenities within the downtown core. (id:46227)
Property Details
|
MLS® Number
|
R2927234 |
|
Property Type
|
Single Family |
|
Storage Type
|
Storage |
|
Structure
|
Workshop |
Building
|
Bathroom Total
|
2 |
|
Bedrooms Total
|
6 |
|
Basement Development
|
Partially Finished |
|
Basement Type
|
Partial (partially Finished) |
|
Constructed Date
|
1934 |
|
Construction Style Attachment
|
Detached |
|
Foundation Type
|
Concrete Perimeter |
|
Heating Fuel
|
Natural Gas |
|
Heating Type
|
Baseboard Heaters, Forced Air |
|
Roof Material
|
Metal |
|
Roof Style
|
Conventional |
|
Stories Total
|
3 |
|
Size Interior
|
2601 Sqft |
|
Type
|
House |
|
Utility Water
|
Municipal Water |
Parking
Land
|
Acreage
|
No |
|
Size Irregular
|
8052 |
|
Size Total
|
8052 Sqft |
|
Size Total Text
|
8052 Sqft |
Rooms
| Level |
Type |
Length |
Width |
Dimensions |
|
Above |
Bedroom 3 |
11 ft ,3 in |
10 ft ,4 in |
11 ft ,3 in x 10 ft ,4 in |
|
Above |
Bedroom 4 |
11 ft ,3 in |
11 ft |
11 ft ,3 in x 11 ft |
|
Above |
Bedroom 5 |
7 ft ,7 in |
12 ft ,6 in |
7 ft ,7 in x 12 ft ,6 in |
|
Above |
Bedroom 6 |
15 ft ,4 in |
10 ft ,7 in |
15 ft ,4 in x 10 ft ,7 in |
|
Above |
Primary Bedroom |
15 ft ,4 in |
10 ft ,8 in |
15 ft ,4 in x 10 ft ,8 in |
|
Above |
Storage |
7 ft ,4 in |
5 ft ,8 in |
7 ft ,4 in x 5 ft ,8 in |
|
Main Level |
Kitchen |
15 ft ,8 in |
11 ft ,8 in |
15 ft ,8 in x 11 ft ,8 in |
|
Main Level |
Dining Room |
11 ft ,5 in |
12 ft |
11 ft ,5 in x 12 ft |
|
Main Level |
Living Room |
21 ft |
10 ft ,4 in |
21 ft x 10 ft ,4 in |
|
Main Level |
Bedroom 2 |
11 ft ,7 in |
8 ft ,7 in |
11 ft ,7 in x 8 ft ,7 in |
https://www.realtor.ca/real-estate/27437131/436-vaughan-street-quesnel


