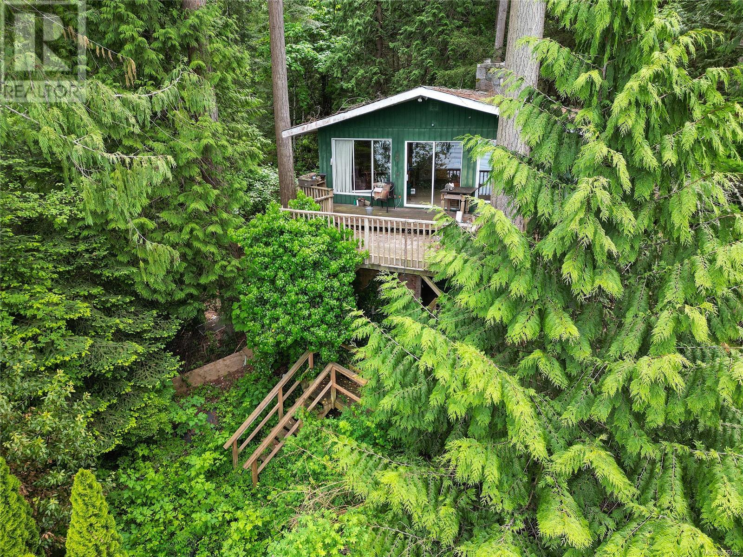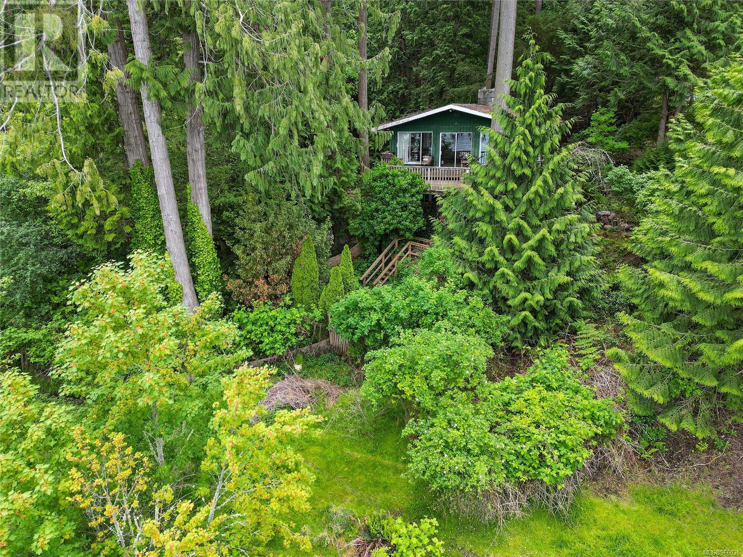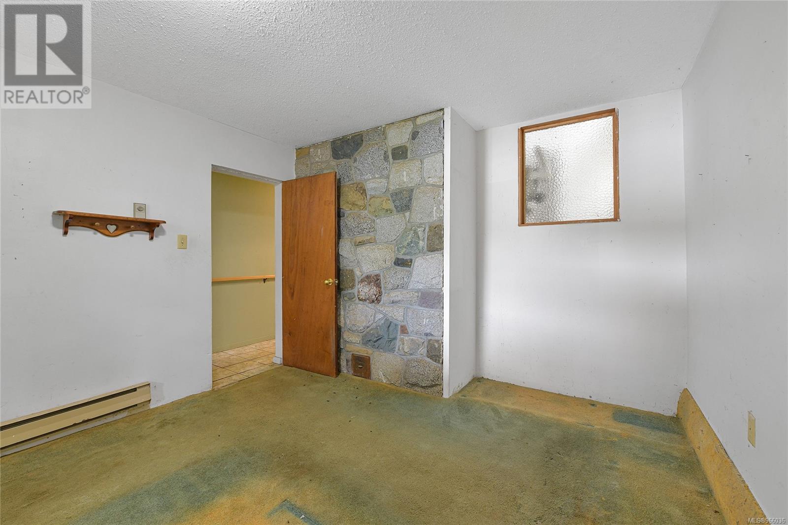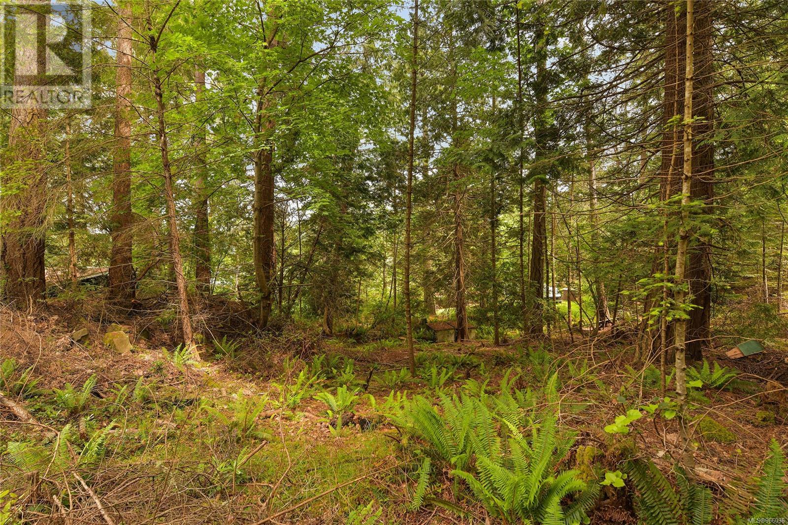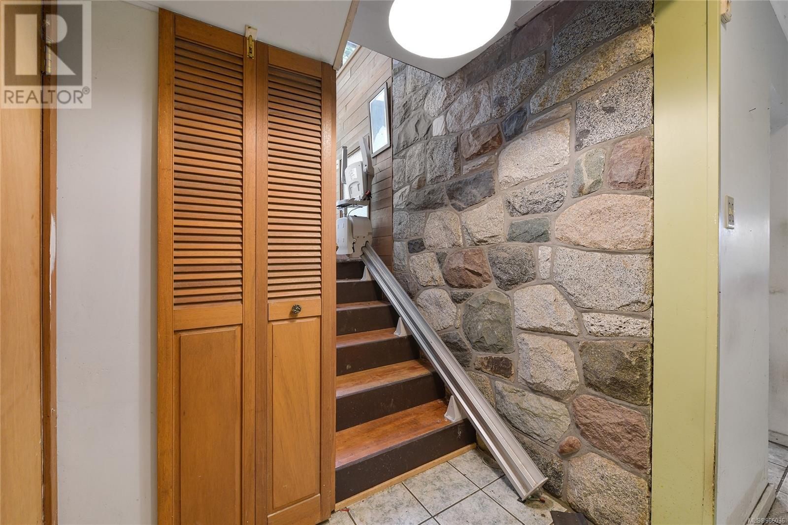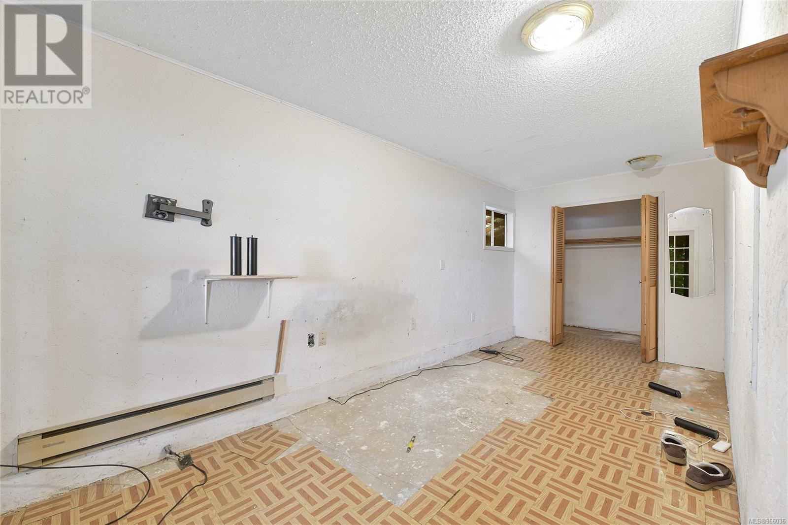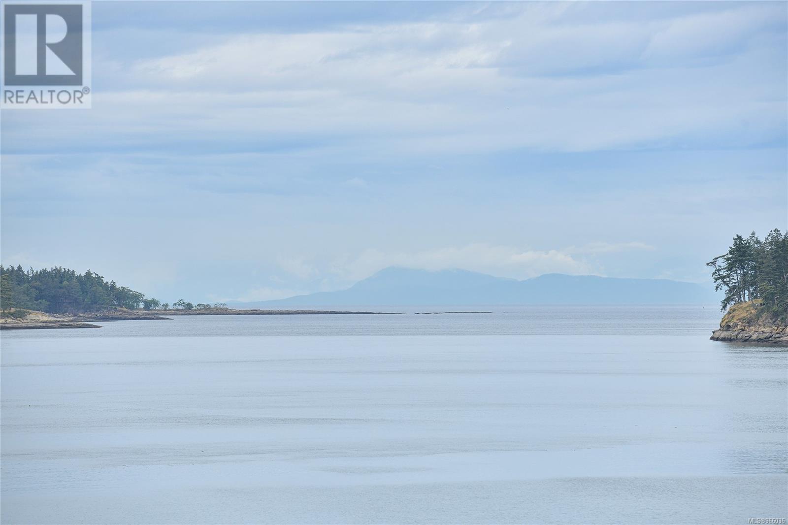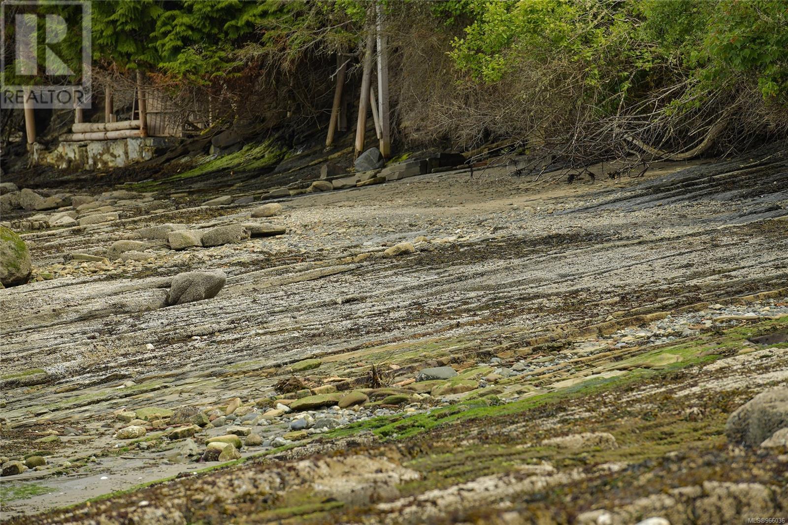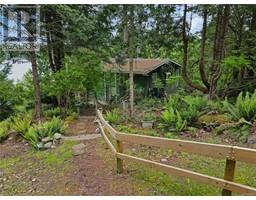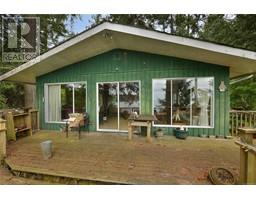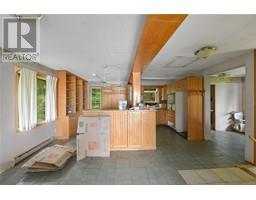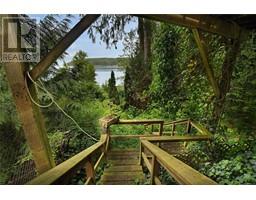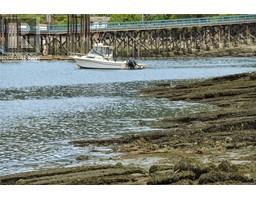435 Victor Rd Mayne Island, British Columbia V0N 2J2
2 Bedroom
2 Bathroom
1659 sqft
Fireplace
None
Baseboard Heaters
Waterfront On Ocean
$875,000
Waterfront fixer-upper extraordinaire! This 0.90 acre property is within walking distance to the village and down a no-thru road, and is in a nice quiet neighbourhood with easy access to the beach. The 1354 sqft, 2 level home is in need of a major renovation, repairs or demolition. Bring your landscaping and building ideas to bring this property back to life. There is an original septic system and a well with no information on either of them. This property is being sold 'AS IS WHERE IS'. (id:46227)
Property Details
| MLS® Number | 966036 |
| Property Type | Single Family |
| Neigbourhood | Mayne Island |
| Parking Space Total | 2 |
| Plan | Vip15136 |
| View Type | Ocean View |
| Water Front Type | Waterfront On Ocean |
Building
| Bathroom Total | 2 |
| Bedrooms Total | 2 |
| Constructed Date | 1969 |
| Cooling Type | None |
| Fireplace Present | Yes |
| Fireplace Total | 1 |
| Heating Fuel | Electric, Wood |
| Heating Type | Baseboard Heaters |
| Size Interior | 1659 Sqft |
| Total Finished Area | 1354 Sqft |
| Type | House |
Land
| Access Type | Road Access |
| Acreage | No |
| Size Irregular | 0.9 |
| Size Total | 0.9 Ac |
| Size Total Text | 0.9 Ac |
| Zoning Type | Residential |
Rooms
| Level | Type | Length | Width | Dimensions |
|---|---|---|---|---|
| Lower Level | Bathroom | 12'0 x 10'10 | ||
| Lower Level | Utility Room | 8'1 x 6'0 | ||
| Lower Level | Primary Bedroom | 18'0 x 7'11 | ||
| Lower Level | Bedroom | 11'10 x 11'4 | ||
| Main Level | Bathroom | 8'0 x 4'8 | ||
| Main Level | Kitchen | 17'3 x 10'6 | ||
| Main Level | Den | 8'0 x 7'7 | ||
| Main Level | Living Room | 25'7 x 11'11 | ||
| Main Level | Dining Room | 11'2 x 8'9 |
https://www.realtor.ca/real-estate/27393866/435-victor-rd-mayne-island-mayne-island












