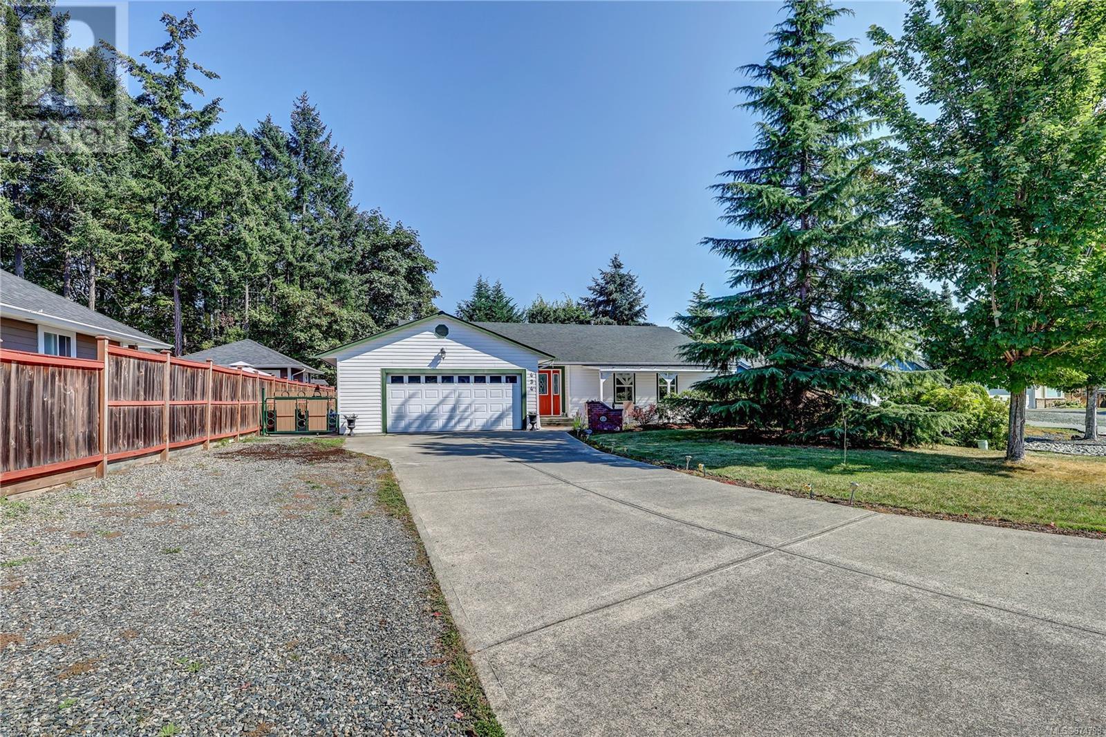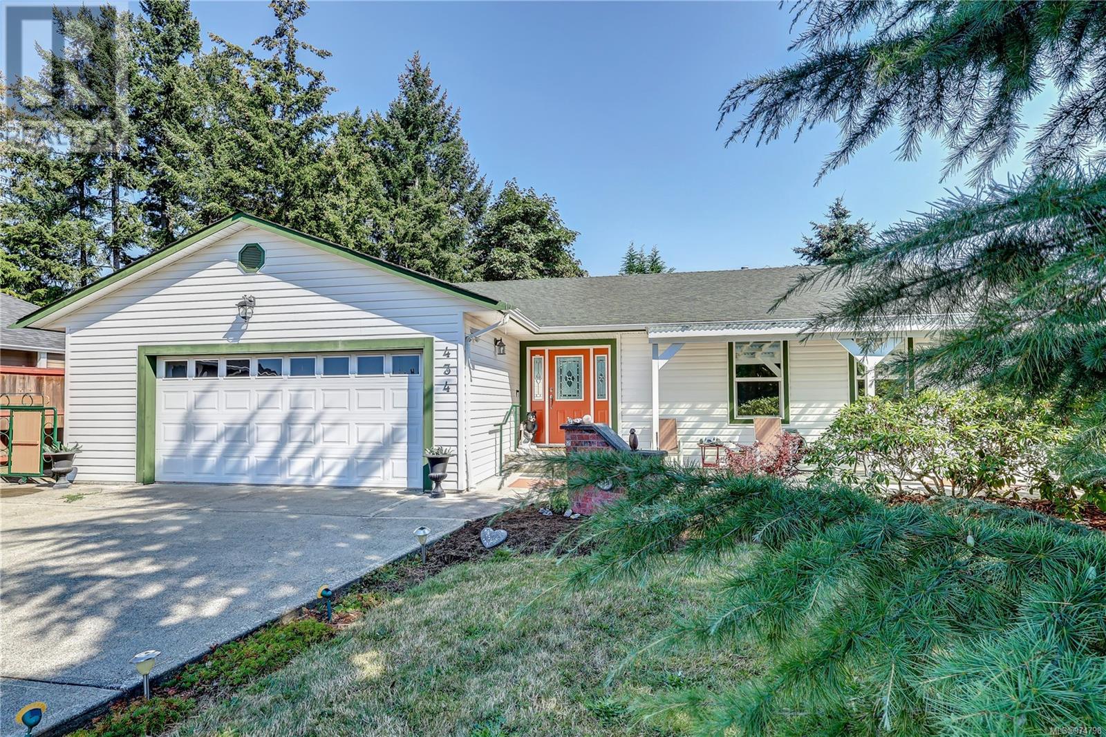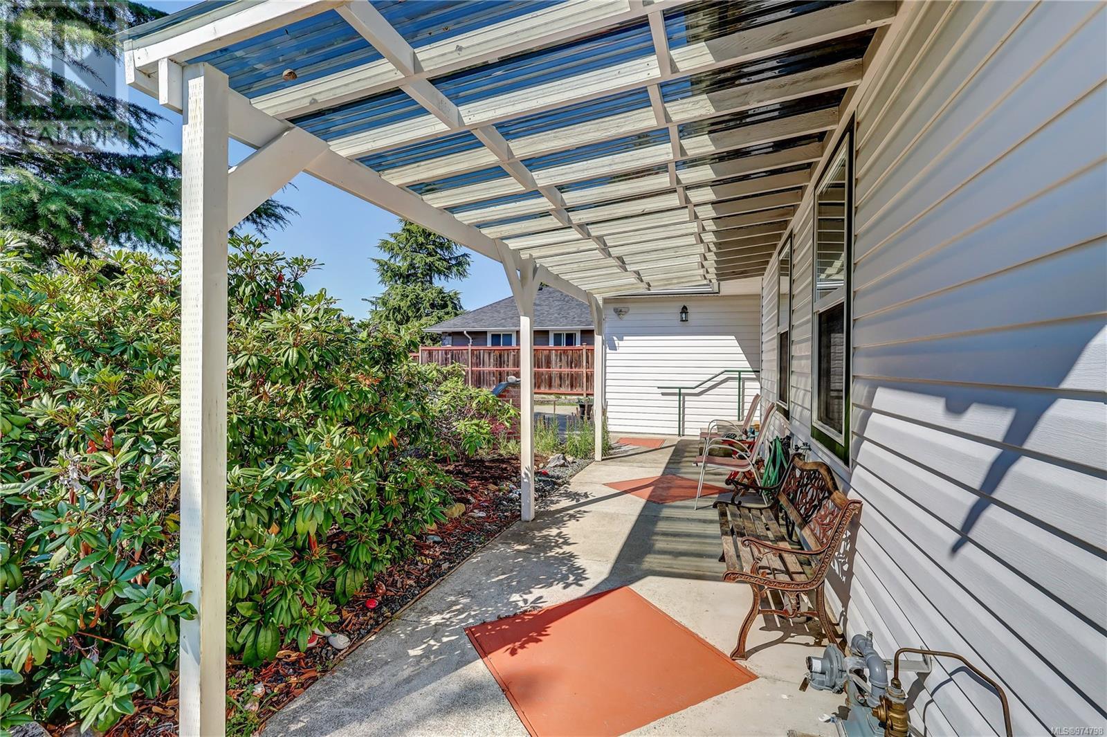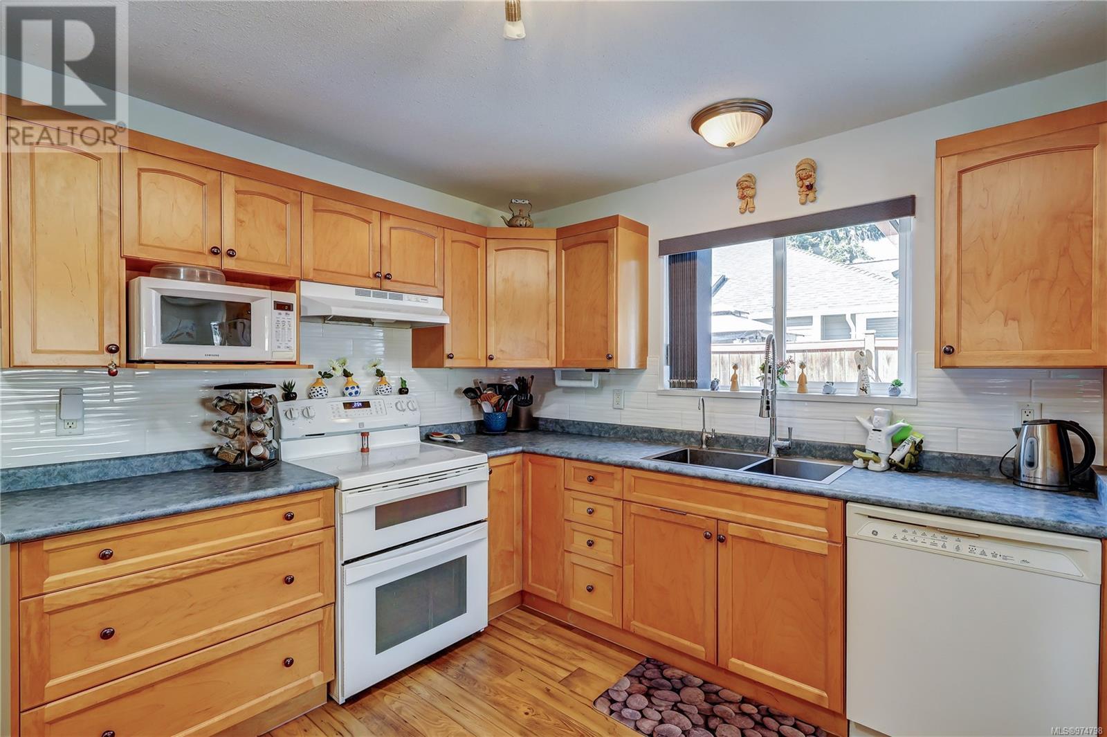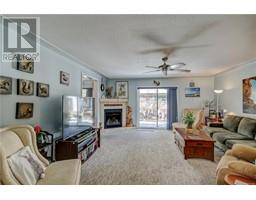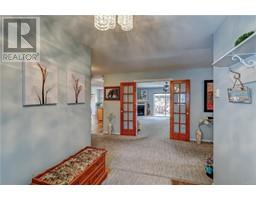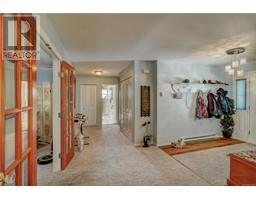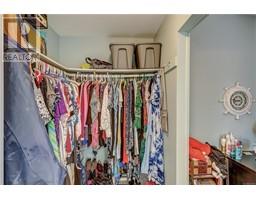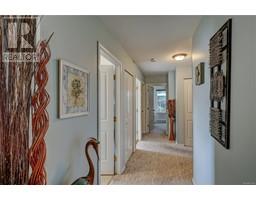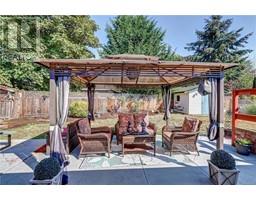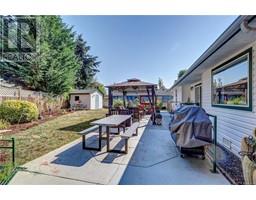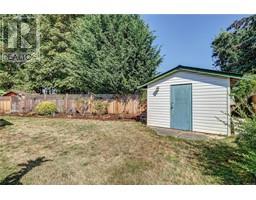3 Bedroom
2 Bathroom
1815 sqft
Fireplace
None
Baseboard Heaters
$899,000
CUSTOM-BUILT RANCHER in a friendly neighbourhood in Parksville, offering comfortable living and a spacious layout. This 1,815 sq ft home, built in 2003, has new flooring throughout and features in-floor heating in the bathrooms for added comfort. The home includes 3 large bedrooms (primary offering a walk-in closet), and benefits from extra-wide hallways for easy movement. The well-designed kitchen has a large walk-in pantry, while the living room with a gas fireplace and separate family room offer great relaxation spaces. Both rooms open to an expansive concrete patio, ideal for entertaining, plus a covered front patio with a UV-protective clear roof. The fully landscaped lot has easy-care gardens and RV parking. Located less than a 5-minute walk to beach access, this home is perfectly situated close to everything. Other highlights include a double garage, backyard storage shed, and a dedicated hot water tank for the kitchen. This home with it's 4' crawlspace is sure to impress! (id:46227)
Property Details
|
MLS® Number
|
974798 |
|
Property Type
|
Single Family |
|
Neigbourhood
|
Parksville |
|
Features
|
Central Location, Level Lot, Southern Exposure, Other, Marine Oriented |
|
Parking Space Total
|
2 |
|
Plan
|
Vip59766 |
|
Structure
|
Shed |
Building
|
Bathroom Total
|
2 |
|
Bedrooms Total
|
3 |
|
Constructed Date
|
2003 |
|
Cooling Type
|
None |
|
Fireplace Present
|
Yes |
|
Fireplace Total
|
1 |
|
Heating Fuel
|
Electric |
|
Heating Type
|
Baseboard Heaters |
|
Size Interior
|
1815 Sqft |
|
Total Finished Area
|
1815 Sqft |
|
Type
|
House |
Land
|
Access Type
|
Road Access |
|
Acreage
|
No |
|
Size Irregular
|
9148 |
|
Size Total
|
9148 Sqft |
|
Size Total Text
|
9148 Sqft |
|
Zoning Description
|
R1 |
|
Zoning Type
|
Residential |
Rooms
| Level |
Type |
Length |
Width |
Dimensions |
|
Main Level |
Primary Bedroom |
15 ft |
|
15 ft x Measurements not available |
|
Main Level |
Living Room |
18 ft |
16 ft |
18 ft x 16 ft |
|
Main Level |
Laundry Room |
11 ft |
6 ft |
11 ft x 6 ft |
|
Main Level |
Kitchen |
13 ft |
13 ft |
13 ft x 13 ft |
|
Main Level |
Family Room |
14 ft |
|
14 ft x Measurements not available |
|
Main Level |
Entrance |
11 ft |
7 ft |
11 ft x 7 ft |
|
Main Level |
Ensuite |
|
|
4-Piece |
|
Main Level |
Dining Room |
13 ft |
10 ft |
13 ft x 10 ft |
|
Main Level |
Bedroom |
|
11 ft |
Measurements not available x 11 ft |
|
Main Level |
Bedroom |
|
|
12'6 x 11'6 |
|
Main Level |
Bathroom |
|
|
4-Piece |
https://www.realtor.ca/real-estate/27388458/434-willow-st-parksville-parksville










