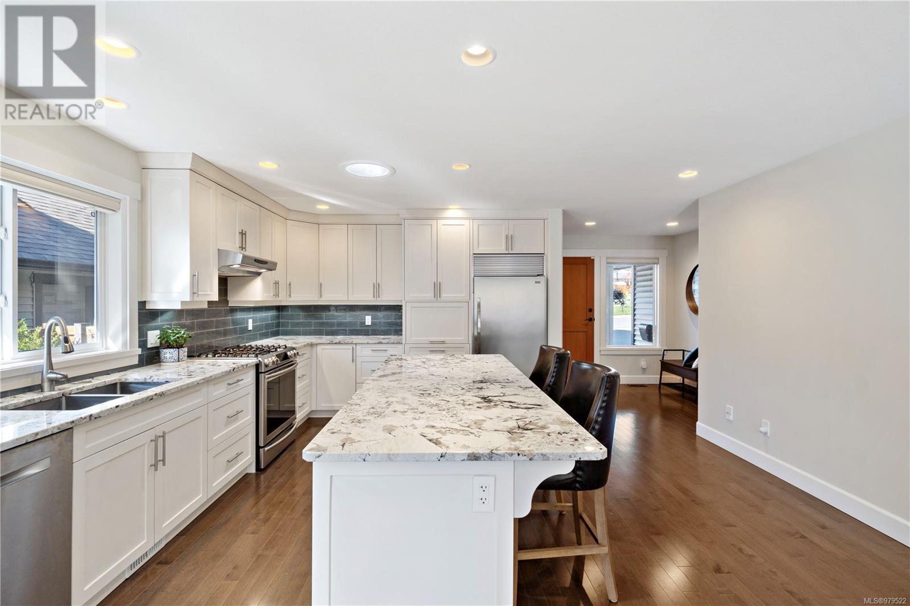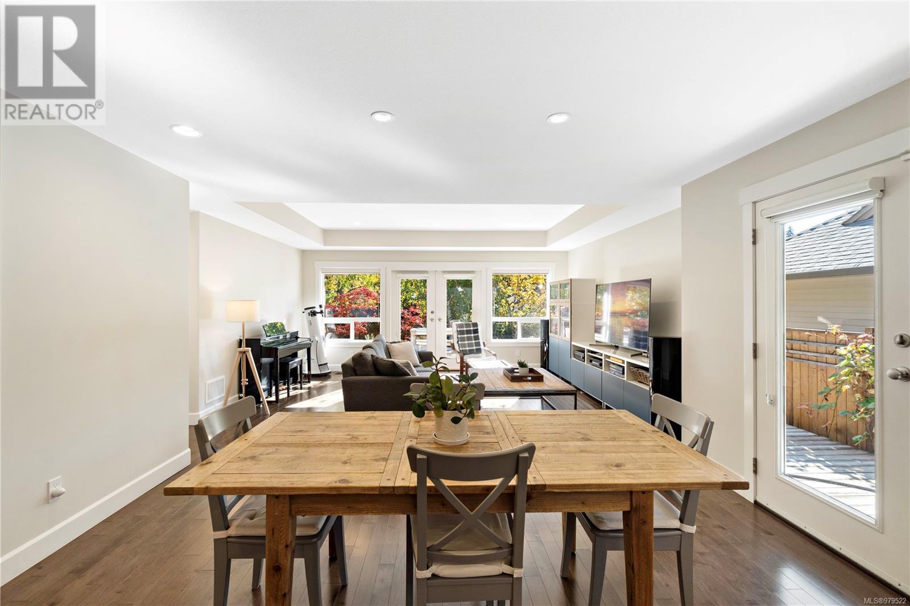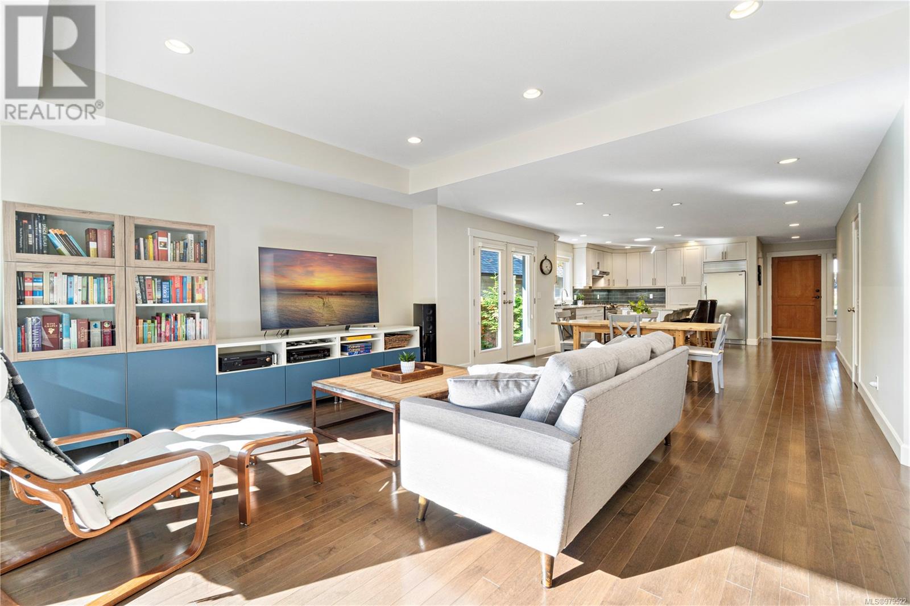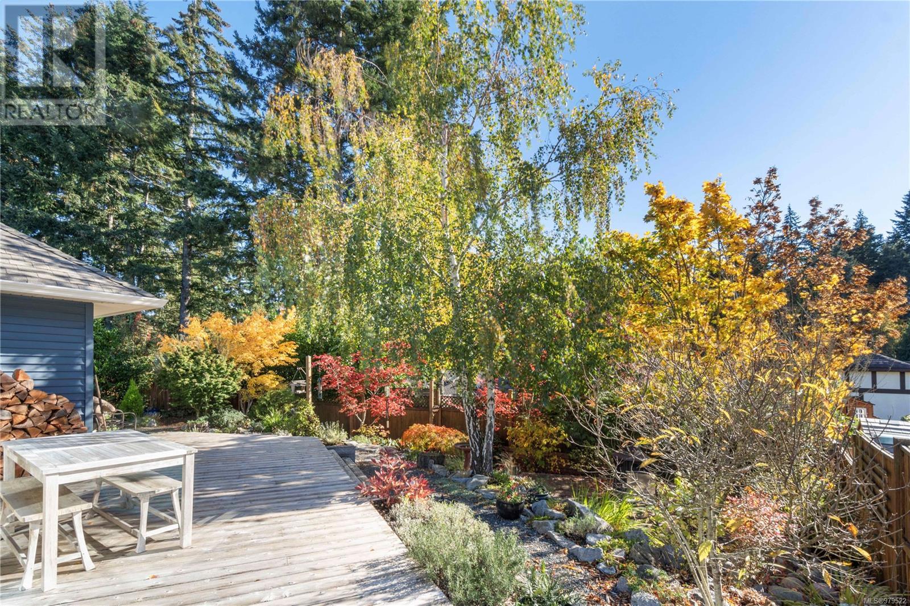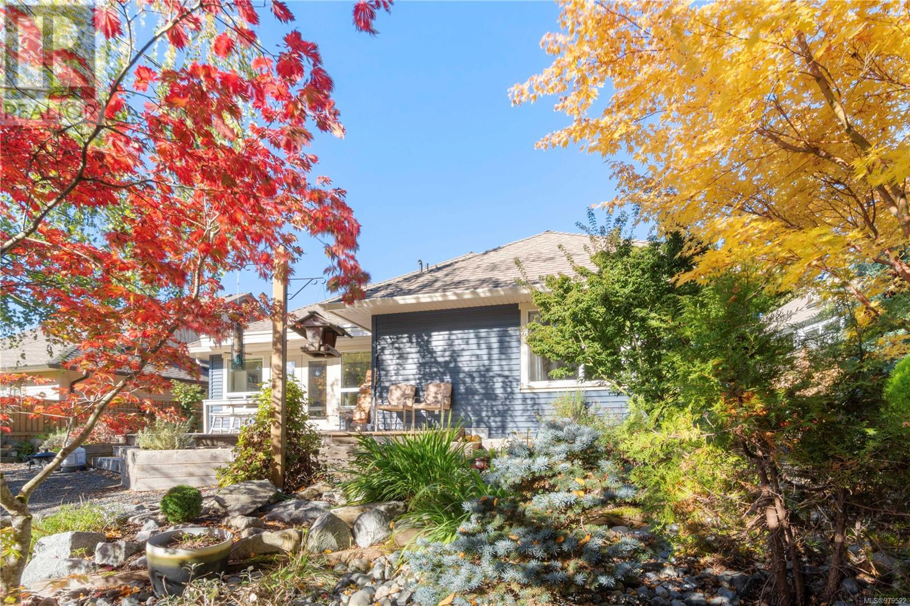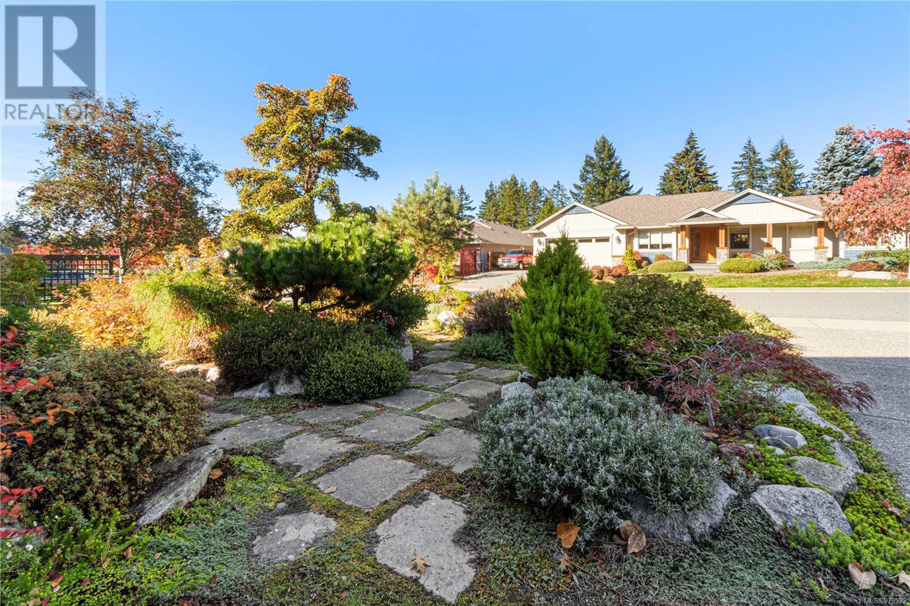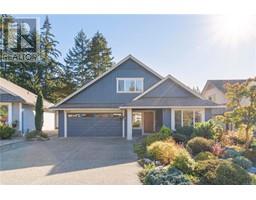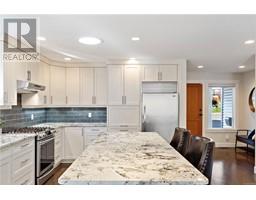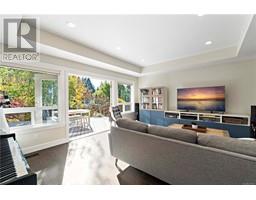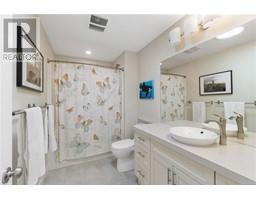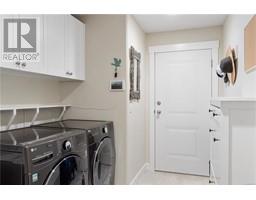3 Bedroom
3 Bathroom
2987 sqft
Fireplace
Air Conditioned
Forced Air, Heat Pump
$979,000
A beautifully finished Windley home on a picturesque serene street! This home offers a perfect layout for any buyer, with living, laundry, and bedrooms all conveniently on the main floor. With quartz countertops, stainless steel appliances, gas range, and an oversized island, the kitchen offers space to entertain and connects seamlessly to the living area. French doors open to an expansive deck, perfect for outdoor gatherings, while a cozy firepit area awaits in the tranquil yard. Additionally, a side deck accessed from the kitchen features a bbq space with gas connection. Also on the main floor are two spacious bedrooms, including the primary with ensuite and a den with fireplace that could function as an in home office or a guest room. But wait, there's more! Upstairs, discover a third bedroom, a family room, and another full bathroom. A double garage with ample storage, new heat pump, hot water on demand, and generous crawlspace complete this fantastic offering. (id:46227)
Property Details
|
MLS® Number
|
979522 |
|
Property Type
|
Single Family |
|
Neigbourhood
|
Uplands |
|
Parking Space Total
|
4 |
Building
|
Bathroom Total
|
3 |
|
Bedrooms Total
|
3 |
|
Constructed Date
|
2010 |
|
Cooling Type
|
Air Conditioned |
|
Fireplace Present
|
Yes |
|
Fireplace Total
|
1 |
|
Heating Fuel
|
Electric |
|
Heating Type
|
Forced Air, Heat Pump |
|
Size Interior
|
2987 Sqft |
|
Total Finished Area
|
2551 Sqft |
|
Type
|
House |
Land
|
Acreage
|
No |
|
Size Irregular
|
6446 |
|
Size Total
|
6446 Sqft |
|
Size Total Text
|
6446 Sqft |
|
Zoning Type
|
Residential |
Rooms
| Level |
Type |
Length |
Width |
Dimensions |
|
Second Level |
Bathroom |
|
|
3-Piece |
|
Second Level |
Bedroom |
|
|
16'0 x 12'10 |
|
Second Level |
Bonus Room |
|
|
15'5 x 14'6 |
|
Main Level |
Bedroom |
|
|
14'7 x 11'0 |
|
Main Level |
Ensuite |
|
|
3-Piece |
|
Main Level |
Primary Bedroom |
|
|
14'7 x 11'0 |
|
Main Level |
Bathroom |
|
|
4-Piece |
|
Main Level |
Laundry Room |
|
|
11'0 x 7'6 |
|
Main Level |
Living Room |
|
|
17'7 x 14'6 |
|
Main Level |
Dining Room |
|
|
14'1 x 11'6 |
|
Main Level |
Kitchen |
|
|
15'8 x 14'1 |
|
Main Level |
Den |
|
|
13'7 x 11'0 |
|
Main Level |
Entrance |
|
|
8'2 x 7'11 |
https://www.realtor.ca/real-estate/27591673/4331-stonewood-pl-nanaimo-uplands








