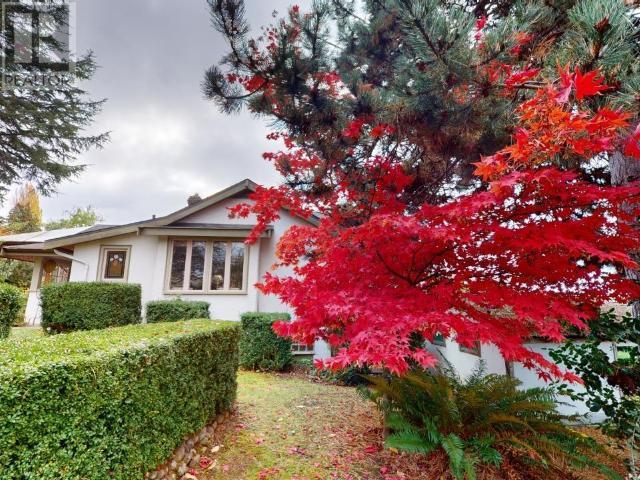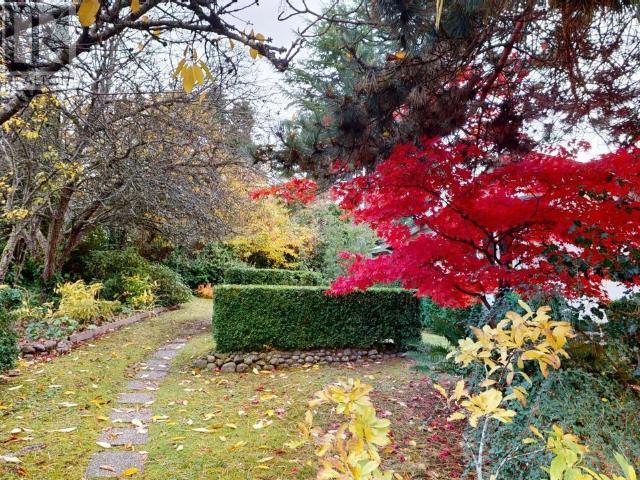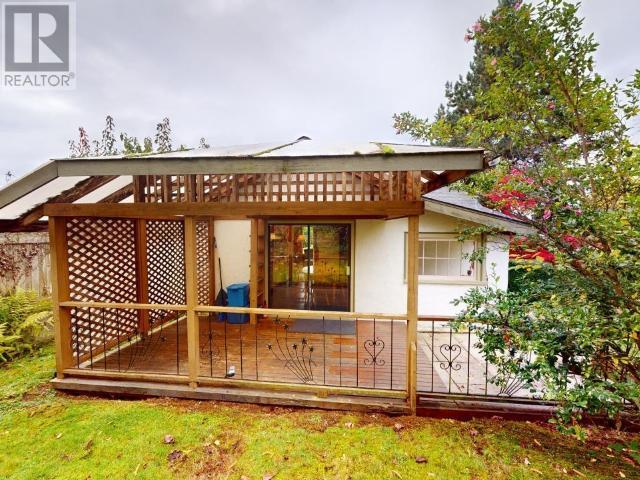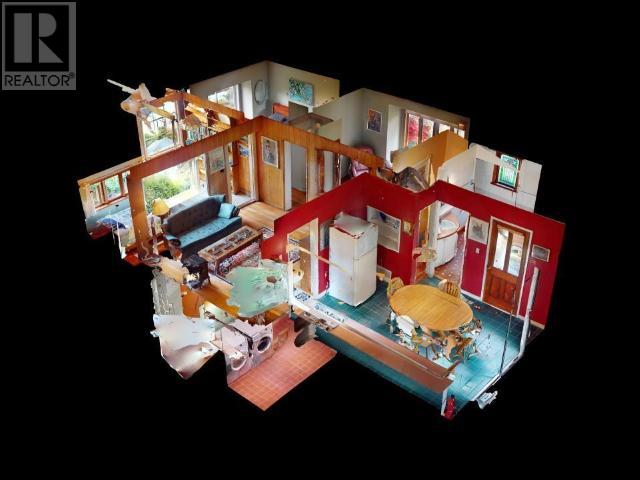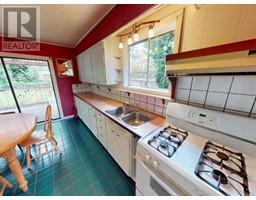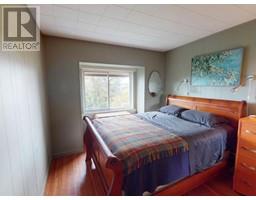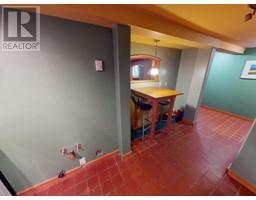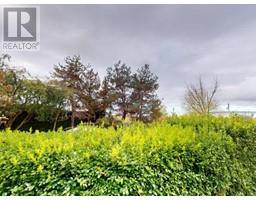2 Bedroom
2 Bathroom
1353 sqft
Fireplace
None
Baseboard Heaters, Radiant Heat
Garden Area
$499,900
OCEAN VIEW home in central Westview. If you've been looking to get into the market this might be the one for you. Situated on a very private 0.31 acre lot, this property is a gardeners dream with established trees, shrubs and raised beds. Enjoy sunsets on the balcony, host your guests under the covered deck off the spacious kitchen. Inside you will find charm and character throughout, the main floor features 1 bedroom + a good size den (a previously converted bedroom) , 4 piece bathroom, a west facing living room with a cozy gas fireplace. Downstairs has potential for a second living accomodation with 1 bedroom, another 4 piece bathroom, roughed in plumbing and separate entrance. Great location, just a short distance to the marina, ferry terminal, schools, shopping and restaurants. Call to book your private showing! (id:46227)
Property Details
|
MLS® Number
|
18456 |
|
Property Type
|
Single Family |
|
Amenities Near By
|
Shopping |
|
Features
|
Central Location, Private Setting |
|
Road Type
|
Paved Road |
|
View Type
|
Mountain View, Ocean View |
Building
|
Bathroom Total
|
2 |
|
Bedrooms Total
|
2 |
|
Constructed Date
|
1935 |
|
Construction Style Attachment
|
Detached |
|
Cooling Type
|
None |
|
Fireplace Fuel
|
Gas |
|
Fireplace Present
|
Yes |
|
Fireplace Type
|
Conventional |
|
Heating Fuel
|
Electric, Natural Gas |
|
Heating Type
|
Baseboard Heaters, Radiant Heat |
|
Size Interior
|
1353 Sqft |
|
Type
|
House |
Parking
Land
|
Access Type
|
Easy Access |
|
Acreage
|
No |
|
Land Amenities
|
Shopping |
|
Landscape Features
|
Garden Area |
|
Size Frontage
|
76 Ft |
|
Size Irregular
|
13721 |
|
Size Total
|
13721 Sqft |
|
Size Total Text
|
13721 Sqft |
Rooms
| Level |
Type |
Length |
Width |
Dimensions |
|
Basement |
Living Room |
9 ft ,1 in |
12 ft ,7 in |
9 ft ,1 in x 12 ft ,7 in |
|
Basement |
4pc Bathroom |
|
|
Measurements not available |
|
Basement |
Foyer |
4 ft ,11 in |
22 ft ,3 in |
4 ft ,11 in x 22 ft ,3 in |
|
Basement |
Laundry Room |
17 ft ,10 in |
6 ft ,8 in |
17 ft ,10 in x 6 ft ,8 in |
|
Basement |
Bedroom |
8 ft ,3 in |
10 ft ,7 in |
8 ft ,3 in x 10 ft ,7 in |
|
Main Level |
Foyer |
5 ft ,2 in |
8 ft ,11 in |
5 ft ,2 in x 8 ft ,11 in |
|
Main Level |
Living Room |
13 ft ,5 in |
13 ft ,7 in |
13 ft ,5 in x 13 ft ,7 in |
|
Main Level |
Kitchen |
13 ft |
13 ft ,8 in |
13 ft x 13 ft ,8 in |
|
Main Level |
Primary Bedroom |
9 ft ,11 in |
13 ft ,4 in |
9 ft ,11 in x 13 ft ,4 in |
|
Main Level |
4pc Bathroom |
|
|
Measurements not available |
|
Main Level |
Den |
11 ft ,10 in |
10 ft ,2 in |
11 ft ,10 in x 10 ft ,2 in |
https://www.realtor.ca/real-estate/27605890/4328-westview-ave-powell-river





