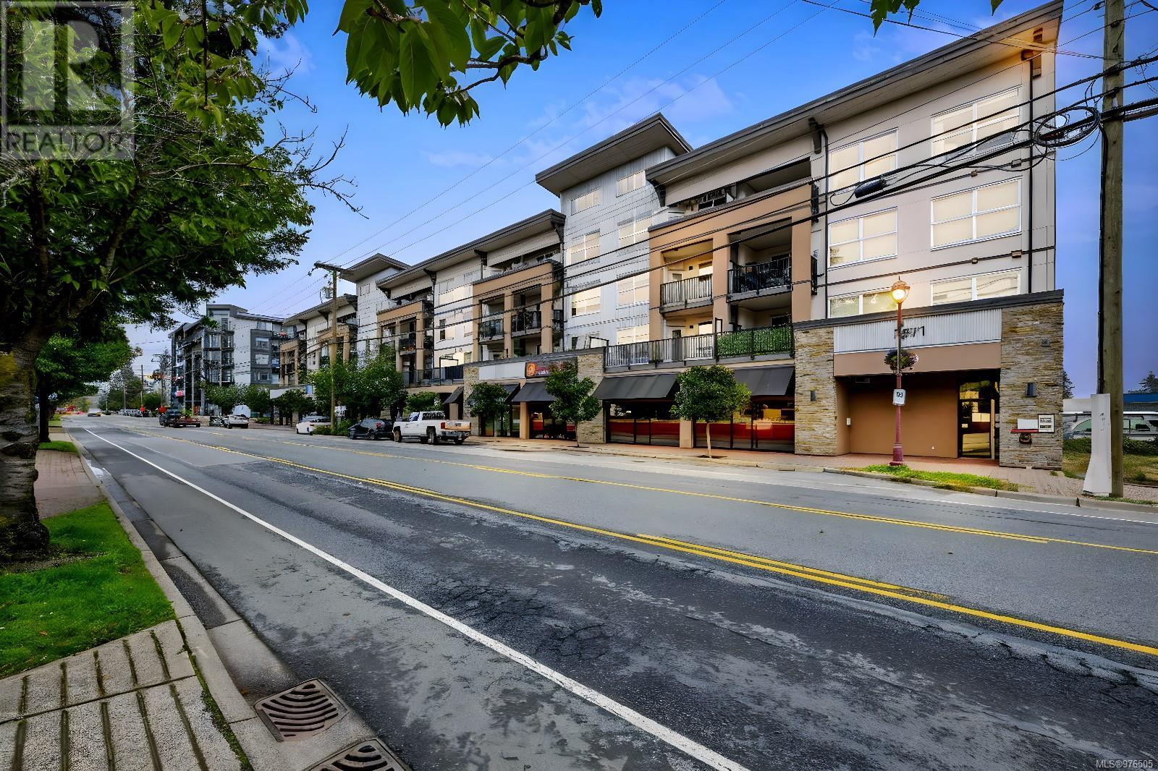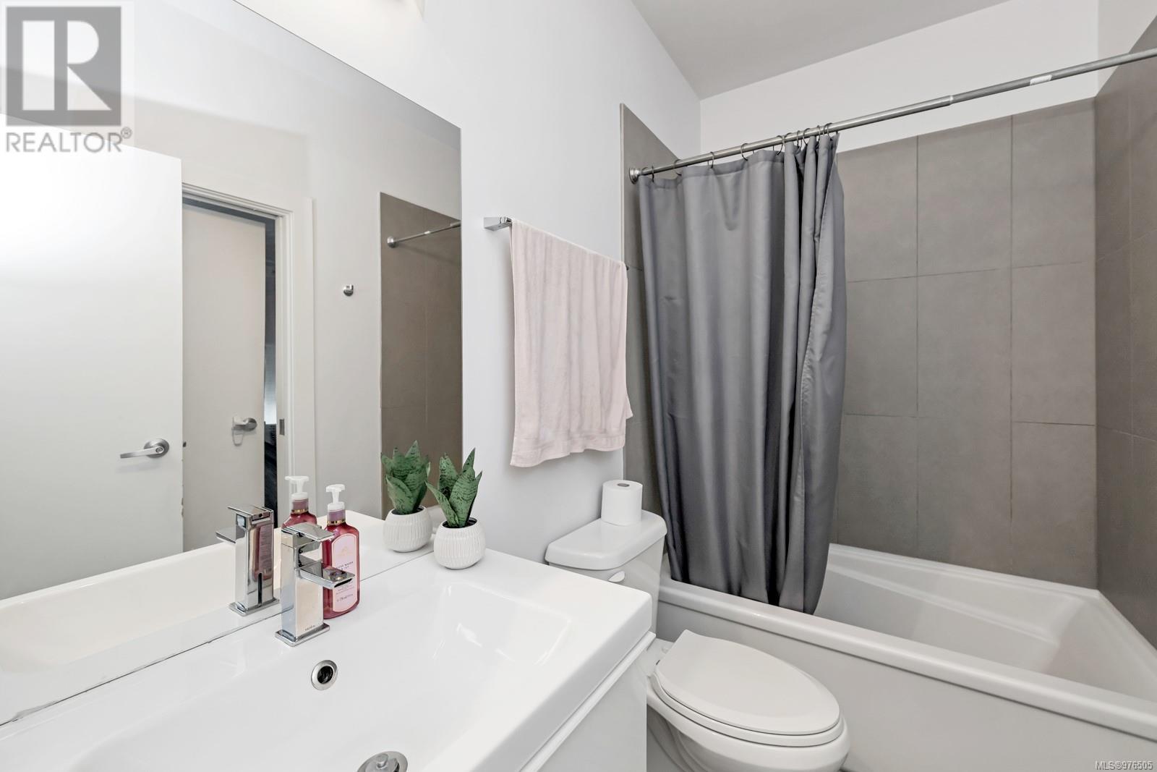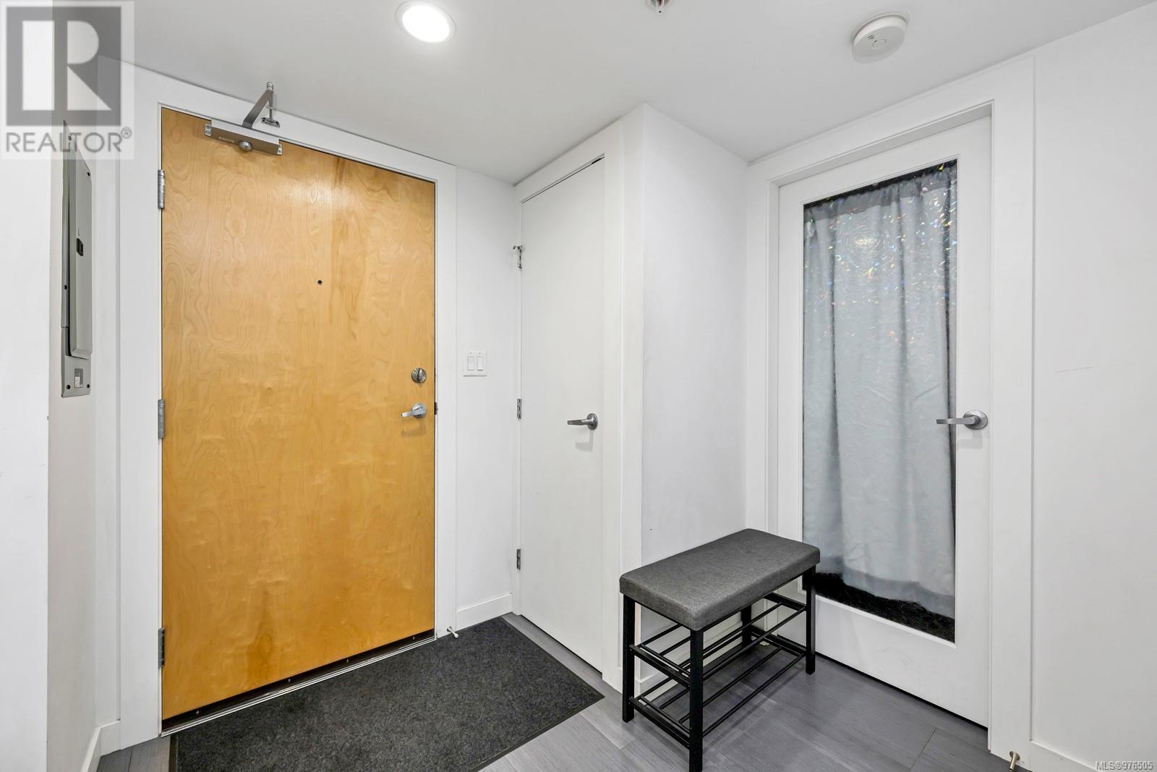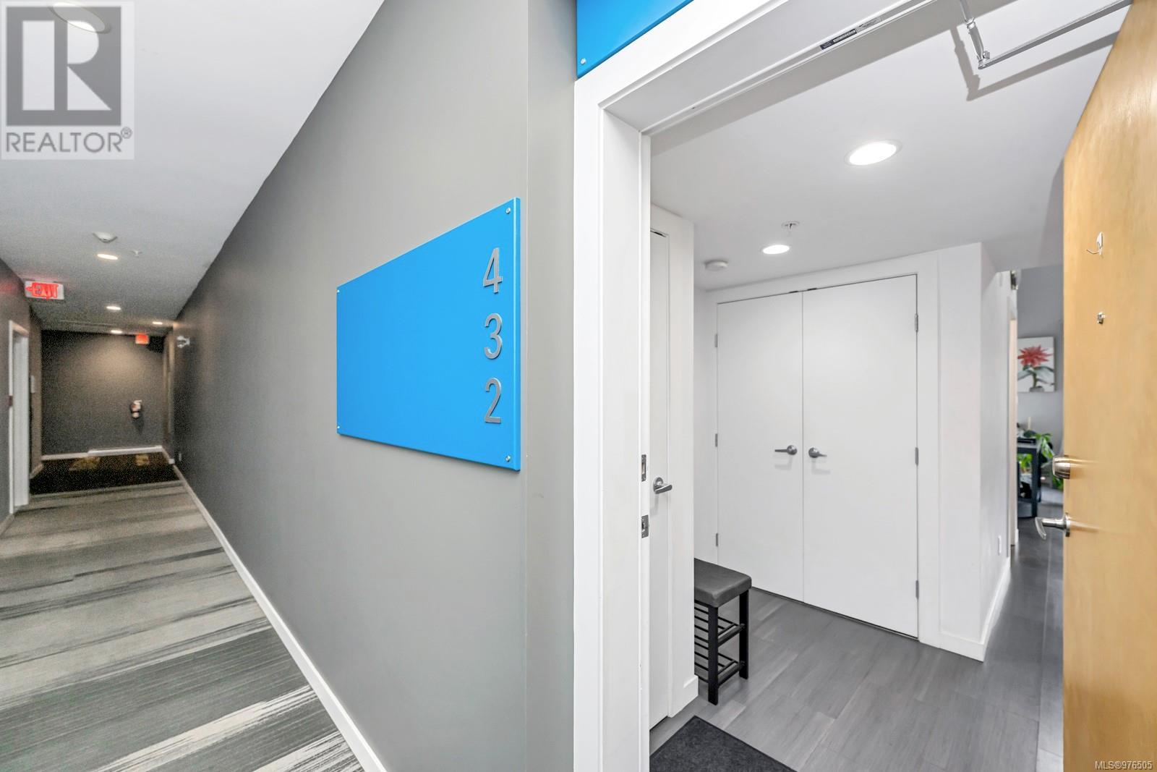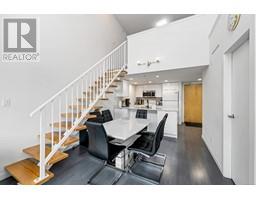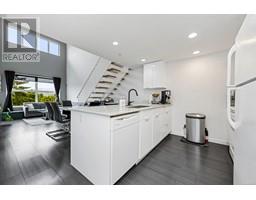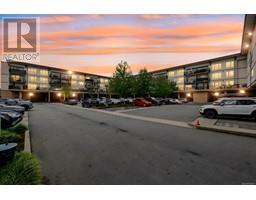432 2871 Jacklin Rd Langford, British Columbia V9B 0P3
$520,000Maintenance,
$394.23 Monthly
Maintenance,
$394.23 MonthlyA highly sought after bright and spacious top floor 1 bedroom, den and loft (lives like a 2 bedroom plus den) in the Utopia. Boasting 17’ vaulted ceilings, a bright open floorplan and floor to ceiling windows with views towards the Sooke Hills. Located in the vibrant heart of Langford, it’s a quick walk to schools, shopping, dining & bus routes; this modern loft condo has it all. Wake up to glorious views from the loft or transform the space to a bright office, play room or media room. Bonus - the dedicated den has a large closet, ideal for anyone working from home or continue to use as a second bedroom. A sleek and modern kitchen with high gloss cabinets & quartz countertops, large living room & dining. The primary bedroom has a large walk in closet while other features include A/C, an east facing balcony and in suite laundry. This home includes covered parking, a storage locker & bike storage. A welcoming and well run strata allows pets of all sizes. (id:46227)
Property Details
| MLS® Number | 976505 |
| Property Type | Single Family |
| Neigbourhood | Langford Proper |
| Community Name | Utopia |
| Community Features | Pets Allowed, Family Oriented |
| Features | Level Lot, Corner Site, Irregular Lot Size, Other |
| Parking Space Total | 1 |
| Plan | Eps814 |
Building
| Bathroom Total | 1 |
| Bedrooms Total | 2 |
| Constructed Date | 2012 |
| Cooling Type | Air Conditioned |
| Heating Fuel | Electric, Other |
| Heating Type | Baseboard Heaters, Heat Pump |
| Size Interior | 929 Sqft |
| Total Finished Area | 861 Sqft |
| Type | Apartment |
Land
| Acreage | No |
| Size Irregular | 964 |
| Size Total | 964 Sqft |
| Size Total Text | 964 Sqft |
| Zoning Description | Condo |
| Zoning Type | Residential |
Rooms
| Level | Type | Length | Width | Dimensions |
|---|---|---|---|---|
| Second Level | Den | 12' x 9' | ||
| Main Level | Balcony | 13' x 5' | ||
| Main Level | Bedroom | 9' x 8' | ||
| Main Level | Bathroom | 4-Piece | ||
| Main Level | Primary Bedroom | 12' x 10' | ||
| Main Level | Kitchen | 9' x 8' | ||
| Main Level | Dining Room | 11' x 10' | ||
| Main Level | Living Room | 11' x 12' | ||
| Main Level | Entrance | 7' x 5' |
https://www.realtor.ca/real-estate/27439880/432-2871-jacklin-rd-langford-langford-proper



