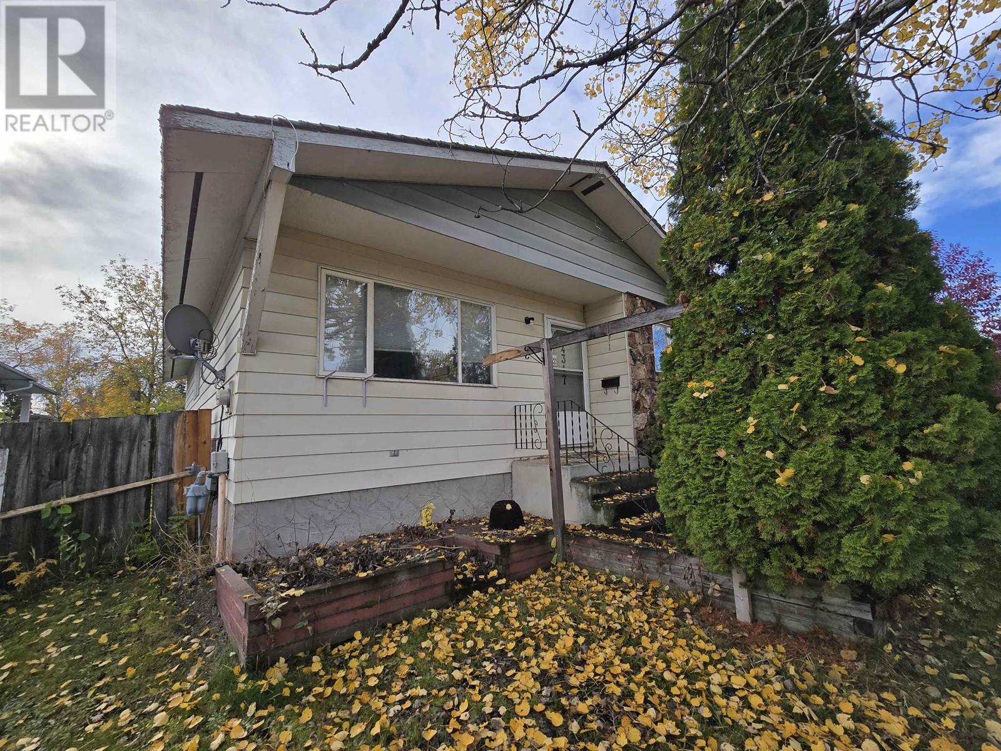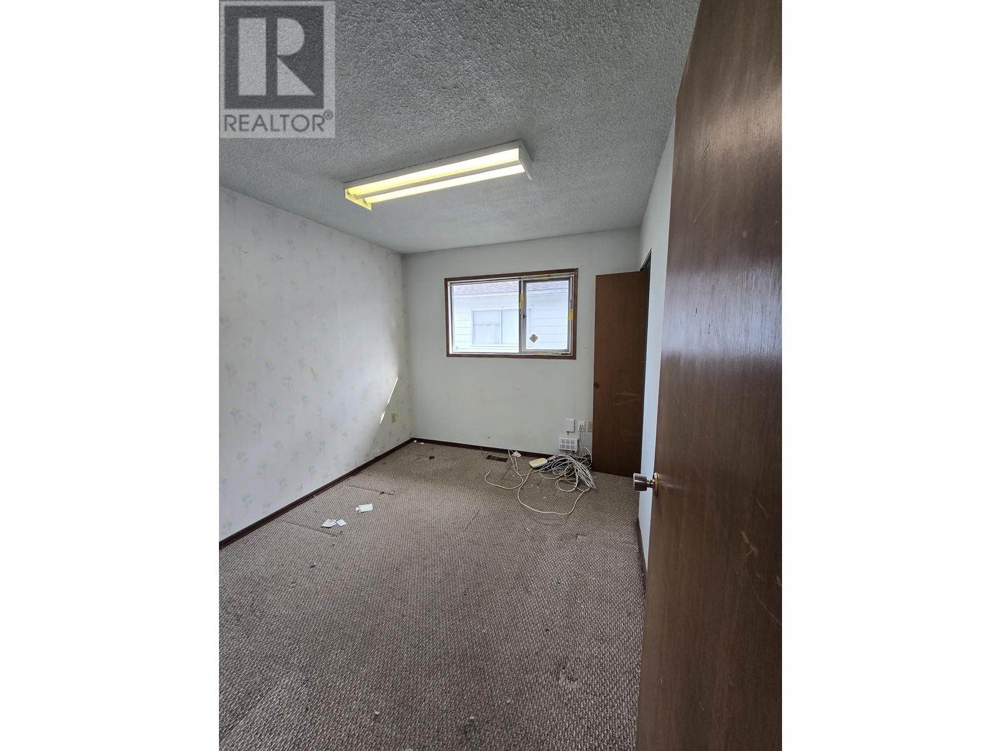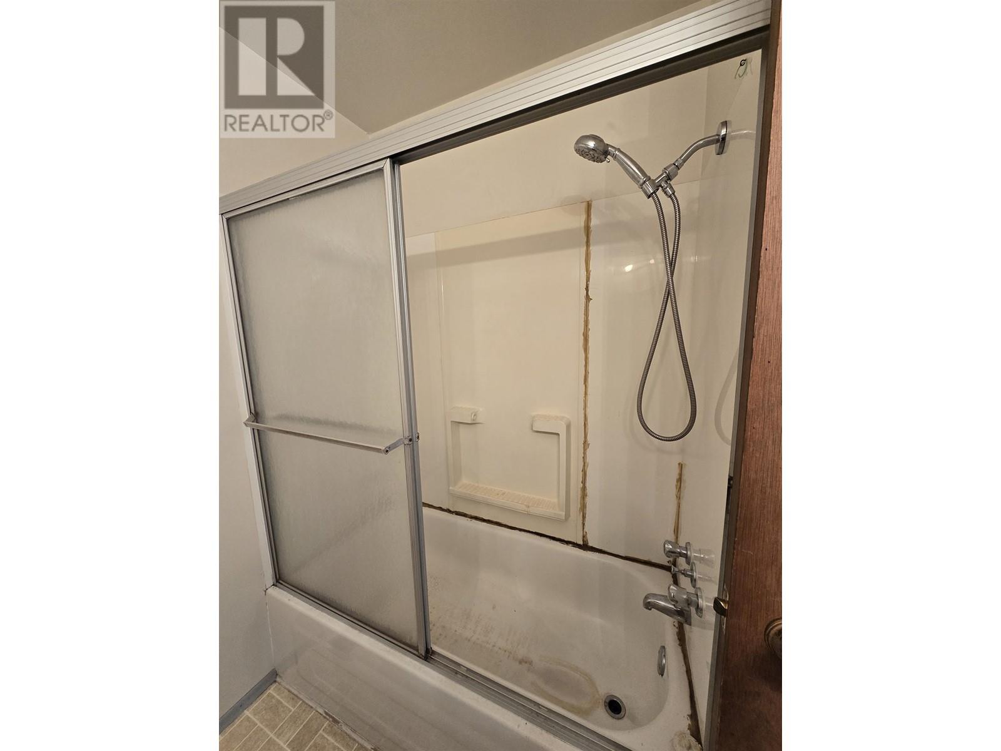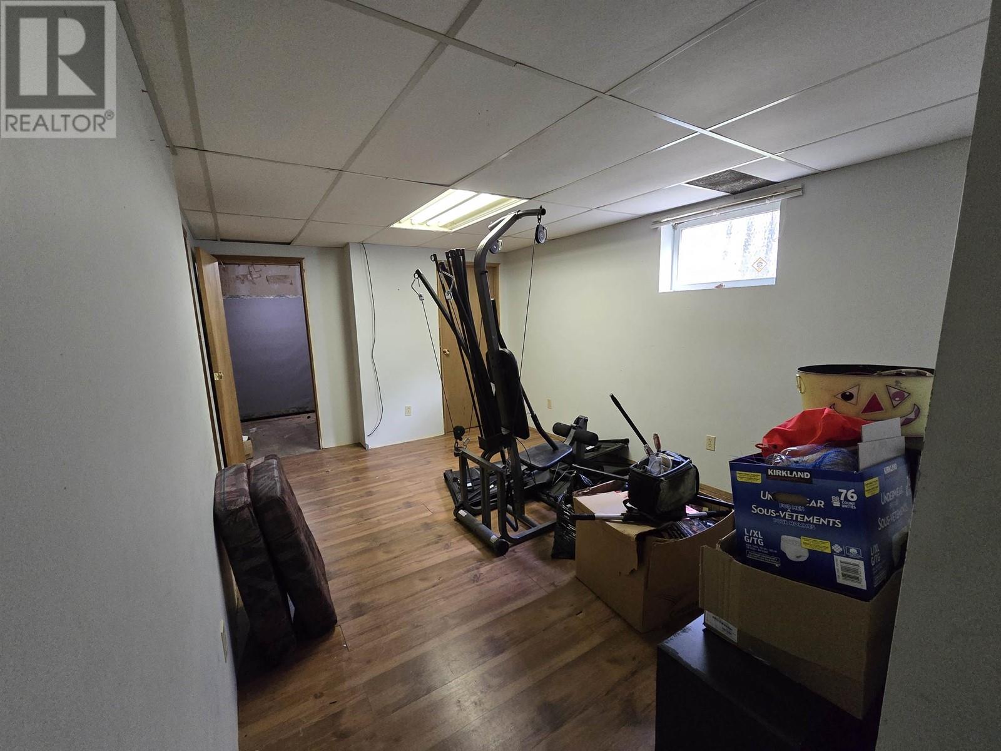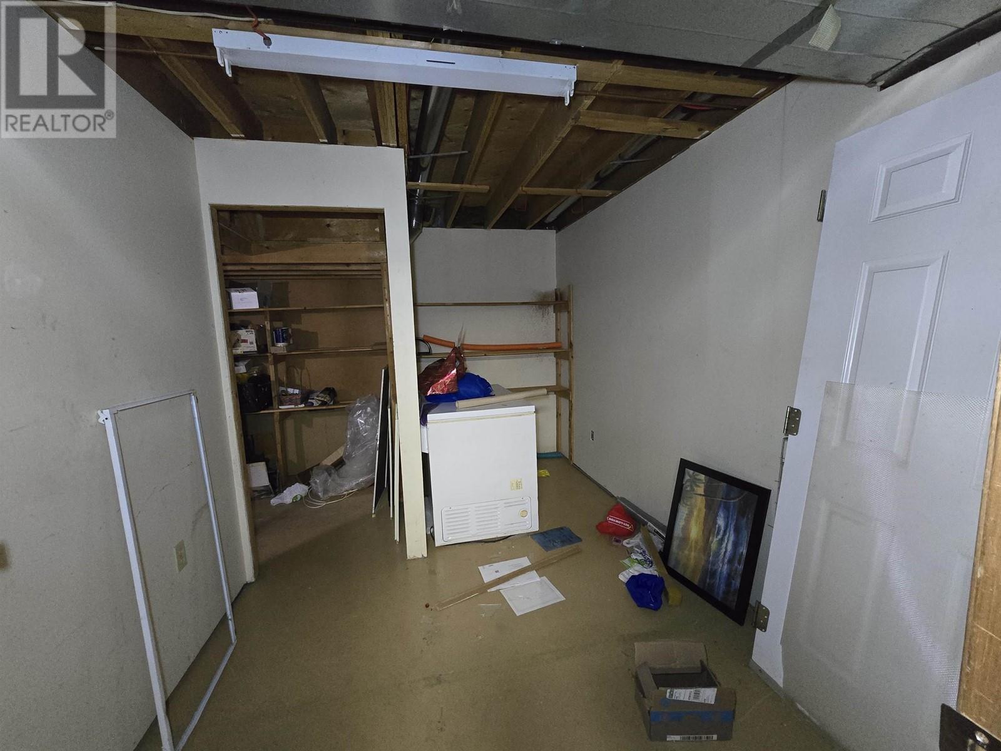4 Bedroom
2 Bathroom
2020 sqft
Forced Air
$317,000
* PREC - Personal Real Estate Corporation. This 4 bedroom, 2 bathroom home is in a great neighbourhood. This property could present a rewarding opportunity to transform it into a lovely upper floor area and the potential for a suite in the basement. One front entry and the other is a side entrance under the carport which leads to both the basement and main floor. There is an ample pantry on the main floor which looks large enough for a stackable washer/dryer. Measurements are approximate and should be verified by the buyer. (id:46227)
Property Details
|
MLS® Number
|
R2935618 |
|
Property Type
|
Single Family |
Building
|
Bathroom Total
|
2 |
|
Bedrooms Total
|
4 |
|
Basement Development
|
Partially Finished |
|
Basement Type
|
N/a (partially Finished) |
|
Constructed Date
|
1976 |
|
Construction Style Attachment
|
Detached |
|
Foundation Type
|
Concrete Perimeter |
|
Heating Fuel
|
Natural Gas |
|
Heating Type
|
Forced Air |
|
Roof Material
|
Asphalt Shingle |
|
Roof Style
|
Conventional |
|
Stories Total
|
2 |
|
Size Interior
|
2020 Sqft |
|
Type
|
House |
|
Utility Water
|
Municipal Water |
Parking
Land
|
Acreage
|
No |
|
Size Irregular
|
6775 |
|
Size Total
|
6775 Sqft |
|
Size Total Text
|
6775 Sqft |
Rooms
| Level |
Type |
Length |
Width |
Dimensions |
|
Basement |
Bedroom 4 |
12 ft |
7 ft |
12 ft x 7 ft |
|
Basement |
Recreational, Games Room |
14 ft |
10 ft ,6 in |
14 ft x 10 ft ,6 in |
|
Main Level |
Kitchen |
8 ft ,6 in |
9 ft ,2 in |
8 ft ,6 in x 9 ft ,2 in |
|
Main Level |
Dining Room |
11 ft |
9 ft |
11 ft x 9 ft |
|
Main Level |
Living Room |
12 ft ,6 in |
15 ft ,6 in |
12 ft ,6 in x 15 ft ,6 in |
|
Main Level |
Primary Bedroom |
10 ft ,6 in |
11 ft ,6 in |
10 ft ,6 in x 11 ft ,6 in |
|
Main Level |
Bedroom 2 |
10 ft ,9 in |
8 ft ,1 in |
10 ft ,9 in x 8 ft ,1 in |
|
Main Level |
Bedroom 3 |
12 ft |
8 ft |
12 ft x 8 ft |
https://www.realtor.ca/real-estate/27542122/4317-baxter-avenue-prince-george




