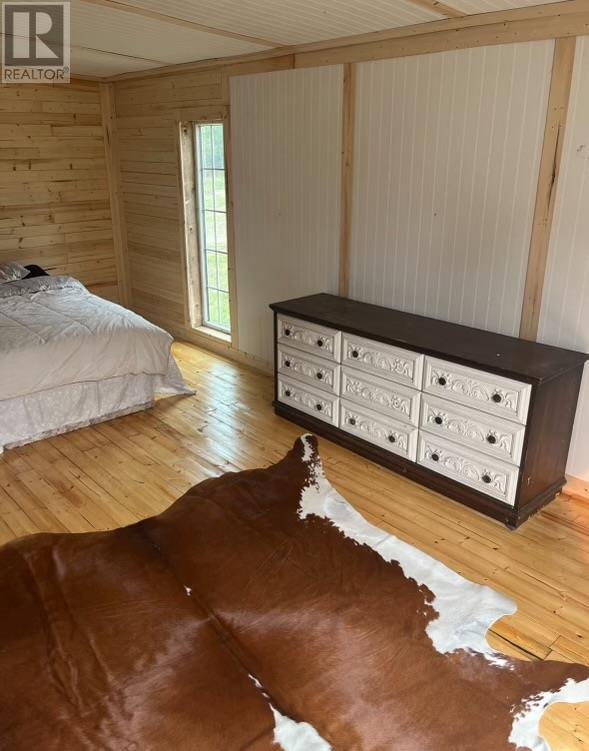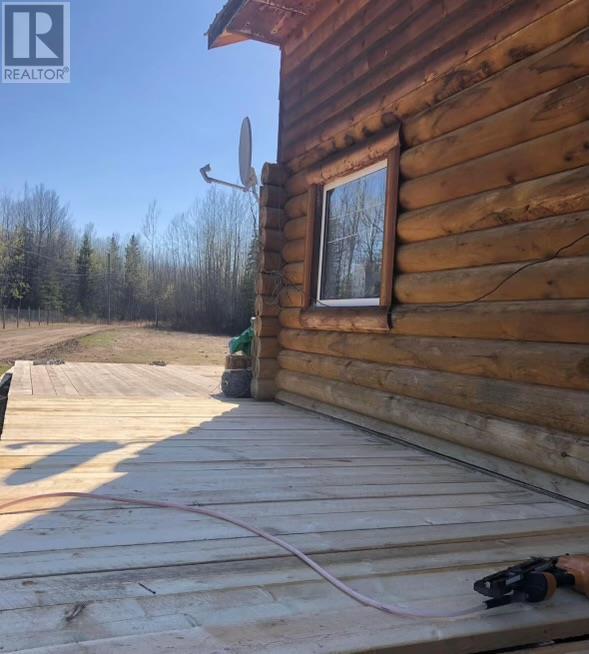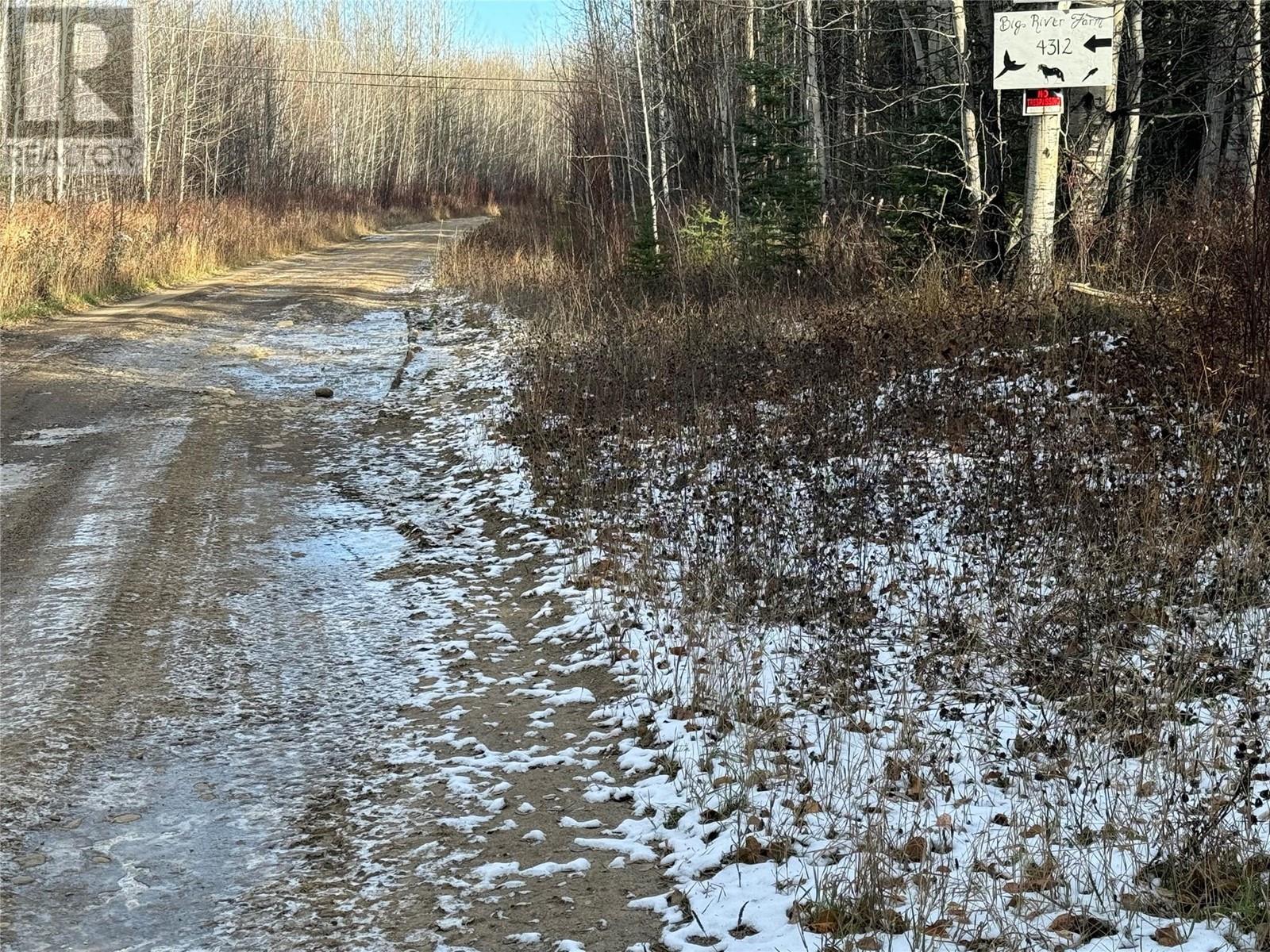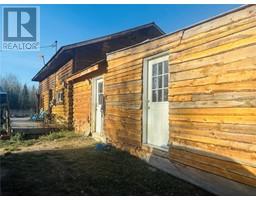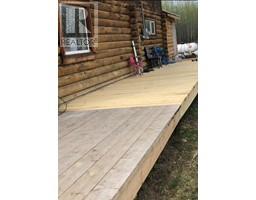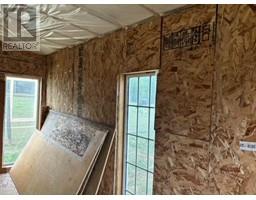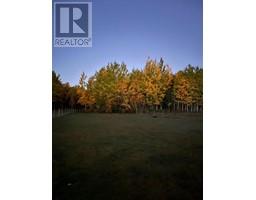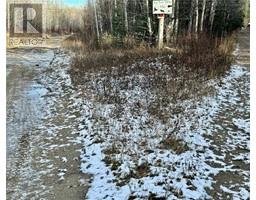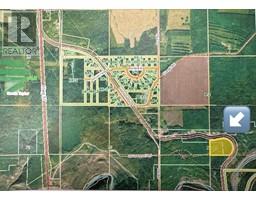4 Bedroom
2 Bathroom
2128 sqft
Log House/cabin
Fireplace
Forced Air, See Remarks
Acreage
Wooded Area
$550,000
LOG HOME- 20+ Acres -KISKATNAW RIVER- This 1.5 story home is located just off the Alaska Highway after crossing the Kiskatnaw Bridge. If your looking for Privacy and seclusion this place will be your paradise . The property is set up for horses, chickens and also has an insulated shed for housing animals or extra storage. This home has seen some upgrades, Pellet Stove, Hot water tank, and large newer sundeck. The main floor houses an expansive dining living room area and the kitchen is open concept as well and a the Primary Bedroom, mud room and main floor laundry . Upstairs there are 3 more bedrooms one has a large walk in closet and the main bathroom with oversized soaker tub. The property is close to the river with ample wildlife, wooded with Aspen and Evergreen and room to expand and make this property your dream come true . (id:46227)
Property Details
|
MLS® Number
|
10326947 |
|
Property Type
|
Single Family |
|
Neigbourhood
|
Dawson Creek Rural |
|
Amenities Near By
|
Recreation |
|
Features
|
Private Setting |
Building
|
Bathroom Total
|
2 |
|
Bedrooms Total
|
4 |
|
Appliances
|
Refrigerator, Dishwasher, Range - Electric, Microwave |
|
Architectural Style
|
Log House/cabin |
|
Basement Type
|
Crawl Space |
|
Constructed Date
|
1997 |
|
Construction Style Attachment
|
Detached |
|
Exterior Finish
|
Wood |
|
Fireplace Present
|
Yes |
|
Fireplace Type
|
Stove |
|
Flooring Type
|
Laminate |
|
Heating Type
|
Forced Air, See Remarks |
|
Stories Total
|
2 |
|
Size Interior
|
2128 Sqft |
|
Type
|
House |
|
Utility Water
|
Cistern |
Land
|
Acreage
|
Yes |
|
Land Amenities
|
Recreation |
|
Landscape Features
|
Wooded Area |
|
Sewer
|
See Remarks |
|
Size Irregular
|
21.27 |
|
Size Total
|
21.27 Ac|10 - 50 Acres |
|
Size Total Text
|
21.27 Ac|10 - 50 Acres |
|
Zoning Type
|
Agricultural |
Rooms
| Level |
Type |
Length |
Width |
Dimensions |
|
Second Level |
3pc Bathroom |
|
|
Measurements not available |
|
Second Level |
Bedroom |
|
|
15' x 11' |
|
Second Level |
Bedroom |
|
|
11' x 10' |
|
Second Level |
Bedroom |
|
|
14' x 14' |
|
Second Level |
3pc Bathroom |
|
|
Measurements not available |
|
Main Level |
Primary Bedroom |
|
|
16' x 28' |
|
Main Level |
Mud Room |
|
|
7' x 5' |
|
Main Level |
Dining Room |
|
|
13' x 13' |
|
Main Level |
Kitchen |
|
|
14' x 20' |
|
Main Level |
Living Room |
|
|
19' x 13' |
Utilities
https://www.realtor.ca/real-estate/27584249/4312-245-road-dawson-creek-dawson-creek-rural









