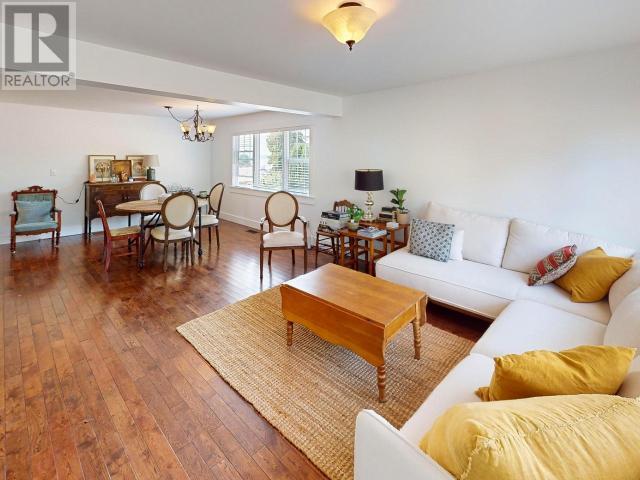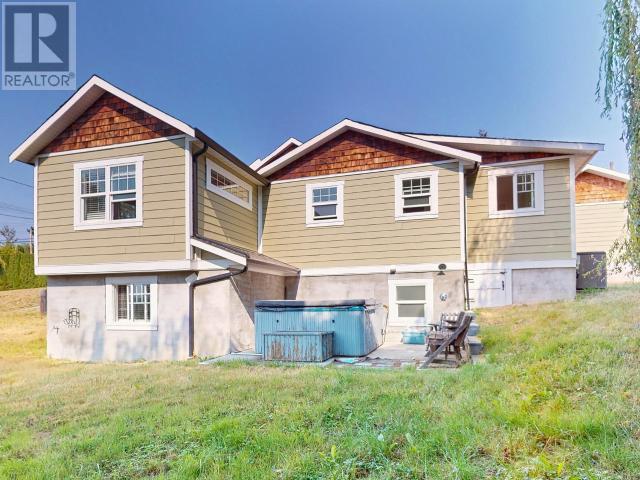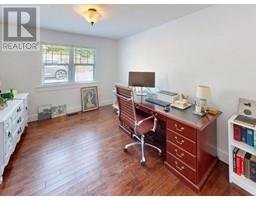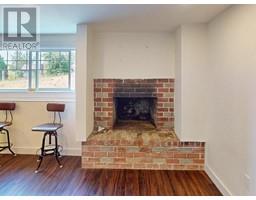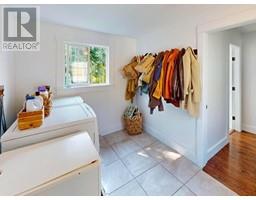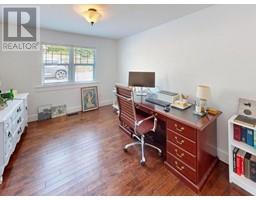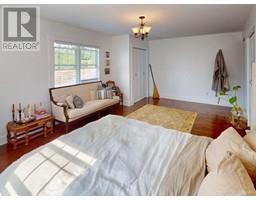4 Bedroom
3 Bathroom
2165 sqft
Central Air Conditioning
Heat Pump
$668,900
Great Central Westview 4 bedroom home with shop. Most updates done, new roof, windows, siding, plumbing & heat pump. Roughed in for a suite kitchen. 2 Bedrooms up and 2 bedrooms down with a large rec area makes this a perfect family home or home with a potential income suite. 2nd laundry downstairs outdoor shower lifetime brand water heater are just few of the extras this home offers. Walking distance to the shops on Marine and only a few min to Westview Elementary. (id:46227)
Property Details
|
MLS® Number
|
18431 |
|
Property Type
|
Single Family |
Building
|
Bathroom Total
|
3 |
|
Bedrooms Total
|
4 |
|
Construction Style Attachment
|
Detached |
|
Cooling Type
|
Central Air Conditioning |
|
Heating Fuel
|
Electric, Natural Gas |
|
Heating Type
|
Heat Pump |
|
Size Interior
|
2165 Sqft |
|
Type
|
House |
Parking
Land
|
Acreage
|
No |
|
Size Irregular
|
10890 |
|
Size Total
|
10890 Sqft |
|
Size Total Text
|
10890 Sqft |
Rooms
| Level |
Type |
Length |
Width |
Dimensions |
|
Above |
3pc Bathroom |
|
|
Measurements not available |
|
Basement |
Living Room |
20 ft |
21 ft |
20 ft x 21 ft |
|
Basement |
4pc Bathroom |
|
|
Measurements not available |
|
Basement |
Bedroom |
10 ft |
9 ft |
10 ft x 9 ft |
|
Basement |
Bedroom |
13 ft |
9 ft |
13 ft x 9 ft |
|
Main Level |
Living Room |
14 ft |
11 ft |
14 ft x 11 ft |
|
Main Level |
Dining Room |
13 ft |
13 ft |
13 ft x 13 ft |
|
Main Level |
Kitchen |
17 ft |
11 ft |
17 ft x 11 ft |
|
Main Level |
Primary Bedroom |
19 ft |
12 ft ,6 in |
19 ft x 12 ft ,6 in |
|
Main Level |
4pc Bathroom |
|
|
Measurements not available |
|
Main Level |
Laundry Room |
7 ft |
10 ft |
7 ft x 10 ft |
|
Main Level |
Bedroom |
10 ft |
13 ft |
10 ft x 13 ft |
https://www.realtor.ca/real-estate/27528179/4311-westview-ave-powell-river





































