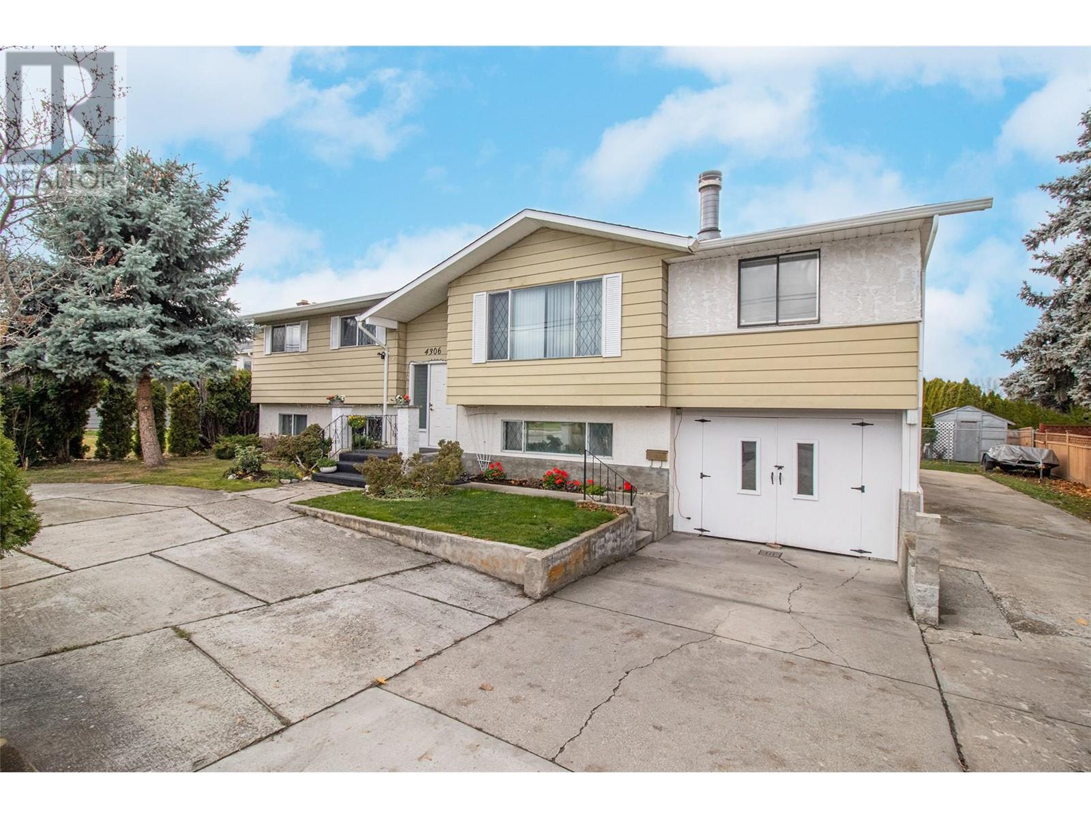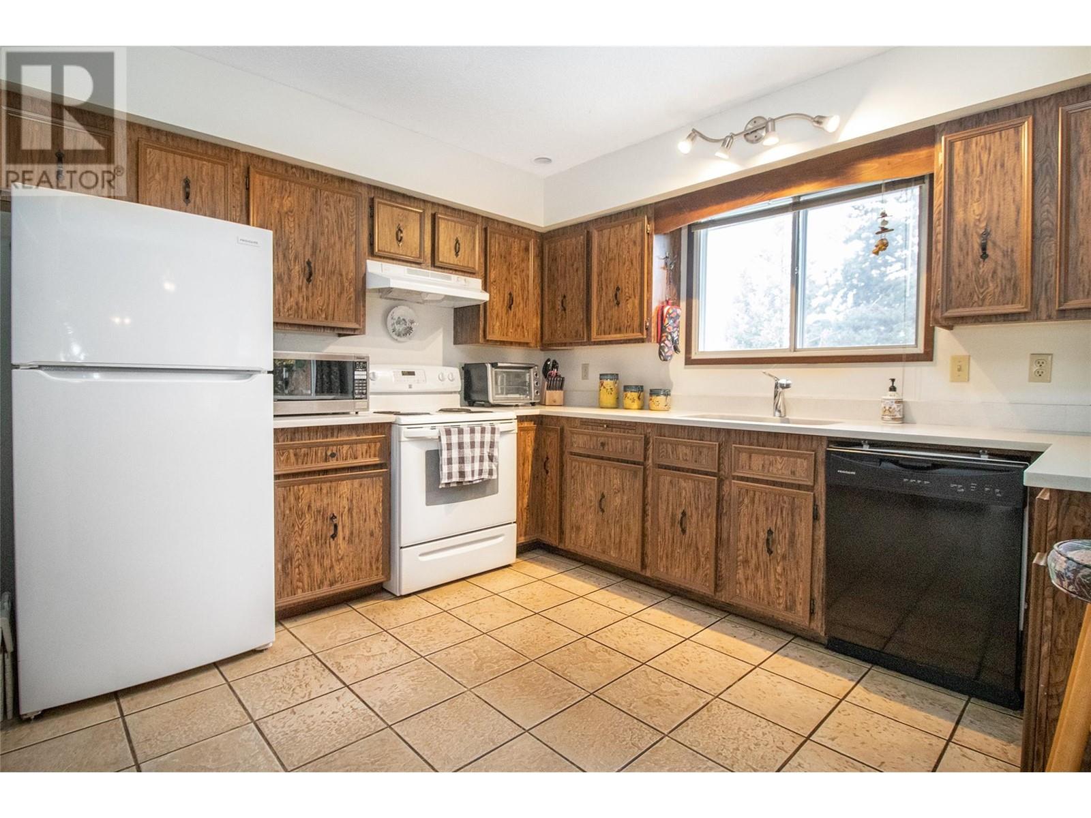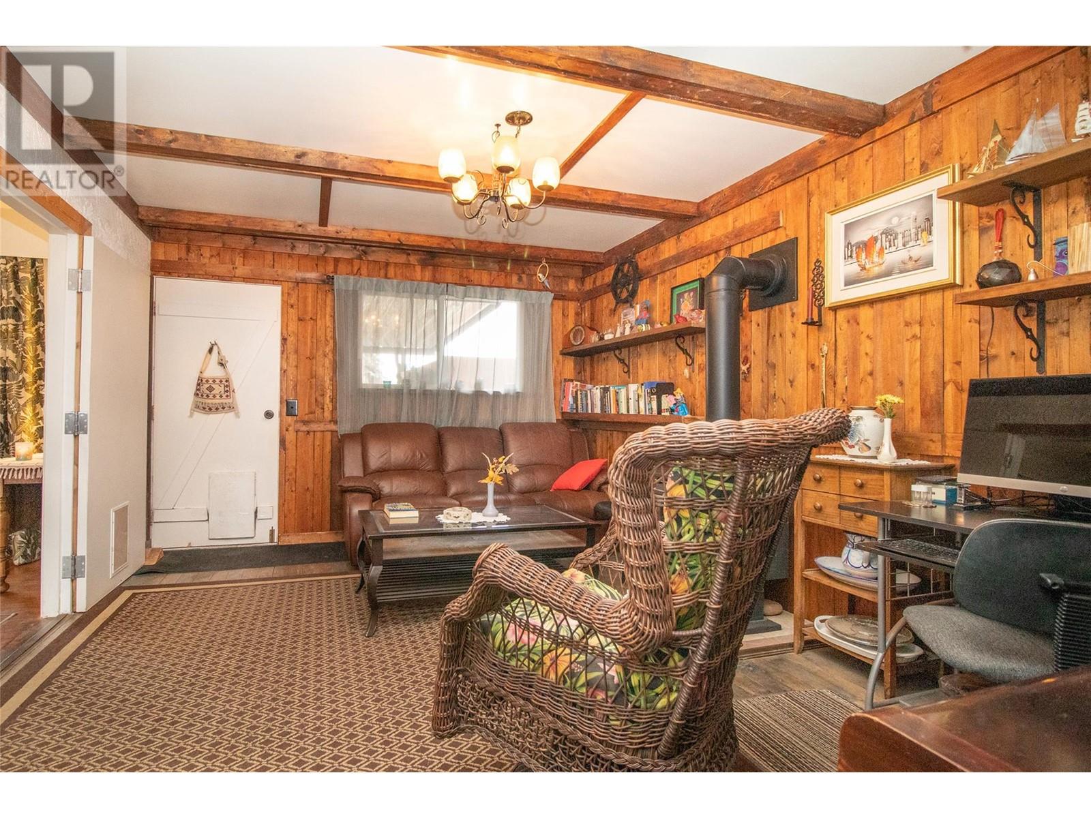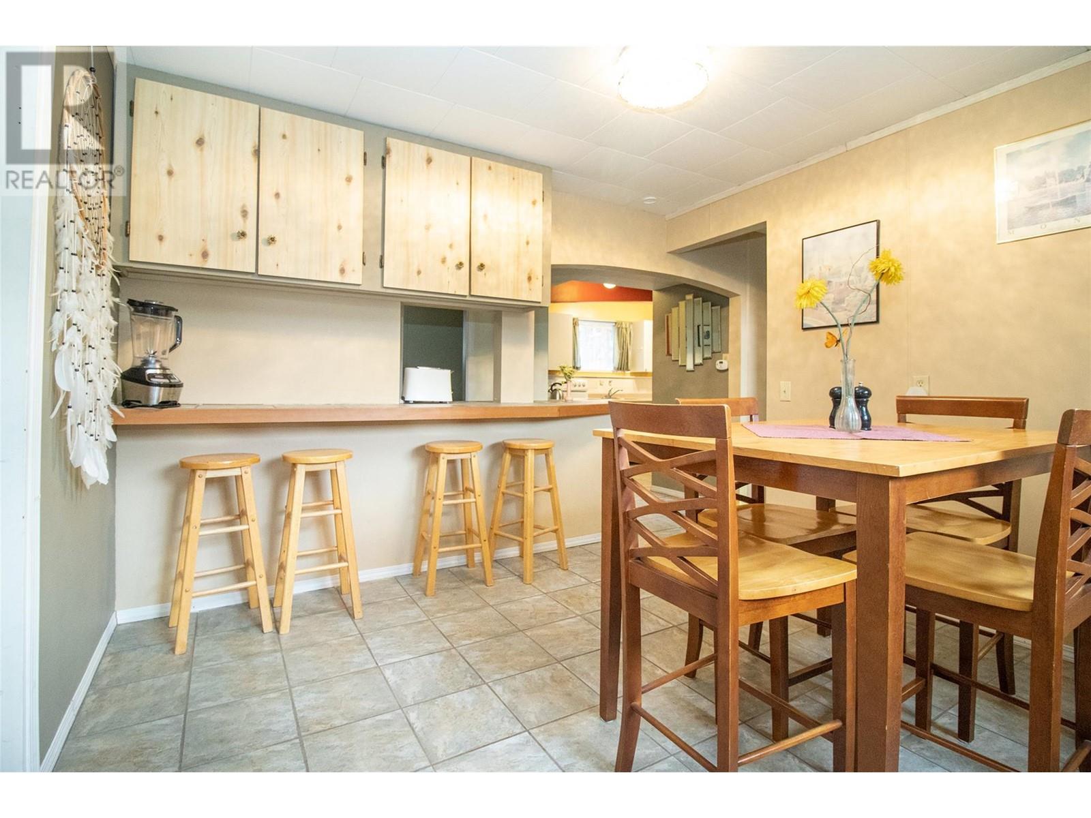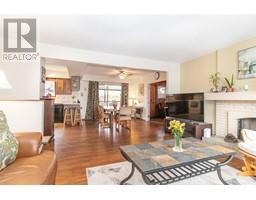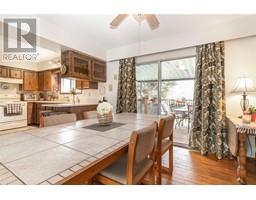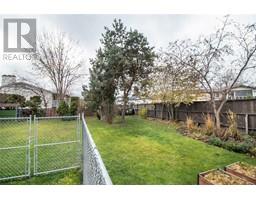4 Bedroom
3 Bathroom
2570 sqft
Fireplace
Central Air Conditioning
Forced Air, See Remarks
$939,000
Welcome to this beautifully spacious 5-bedroom home in the desirable Lower Mission neighbourhood. Set on a large lot with a park-like, fully fenced backyard with a dog run, this property offers an incredible space for both relaxation and outdoor activities. Featuring a convenient circular driveway, there’s ample parking for up to 8 vehicles, including a single attached garage. The generous covered deck is perfect for outdoor dining and entertaining. Inside, the home offers a cozy family room with a gas fireplace, creating a warm and inviting atmosphere. A second summer kitchen in the basement with a separate entrance offers a variety of options. Close to top-rated schools, beautiful beaches, wineries, and walking distance to the H20 Centre. (id:46227)
Property Details
|
MLS® Number
|
10328876 |
|
Property Type
|
Single Family |
|
Neigbourhood
|
Lower Mission |
|
Parking Space Total
|
8 |
Building
|
Bathroom Total
|
3 |
|
Bedrooms Total
|
4 |
|
Constructed Date
|
1979 |
|
Construction Style Attachment
|
Detached |
|
Cooling Type
|
Central Air Conditioning |
|
Exterior Finish
|
Aluminum, Stucco |
|
Fireplace Fuel
|
Gas |
|
Fireplace Present
|
Yes |
|
Fireplace Type
|
Unknown |
|
Heating Type
|
Forced Air, See Remarks |
|
Roof Material
|
Asphalt Shingle |
|
Roof Style
|
Unknown |
|
Stories Total
|
2 |
|
Size Interior
|
2570 Sqft |
|
Type
|
House |
|
Utility Water
|
Municipal Water |
Parking
|
See Remarks
|
|
|
Attached Garage
|
1 |
|
Oversize
|
|
|
R V
|
1 |
Land
|
Acreage
|
No |
|
Sewer
|
Municipal Sewage System |
|
Size Irregular
|
0.23 |
|
Size Total
|
0.23 Ac|under 1 Acre |
|
Size Total Text
|
0.23 Ac|under 1 Acre |
|
Zoning Type
|
Unknown |
Rooms
| Level |
Type |
Length |
Width |
Dimensions |
|
Basement |
Full Bathroom |
|
|
Measurements not available |
|
Basement |
Recreation Room |
|
|
15'4'' x 14'0'' |
|
Basement |
Bedroom |
|
|
12'3'' x 10'0'' |
|
Basement |
Kitchen |
|
|
14'2'' x 7'2'' |
|
Main Level |
Full Ensuite Bathroom |
|
|
Measurements not available |
|
Main Level |
Full Bathroom |
|
|
Measurements not available |
|
Main Level |
Bedroom |
|
|
9'3'' x 7'9'' |
|
Main Level |
Bedroom |
|
|
11'3'' x 9'6'' |
|
Main Level |
Primary Bedroom |
|
|
12'9'' x 11'6'' |
|
Main Level |
Family Room |
|
|
15'9'' x 11'6'' |
|
Main Level |
Kitchen |
|
|
11'6'' x 11'0'' |
|
Main Level |
Dining Room |
|
|
12'0'' x 11'3'' |
|
Main Level |
Living Room |
|
|
15'6'' x 14'0'' |
https://www.realtor.ca/real-estate/27667074/4306-gordon-drive-kelowna-lower-mission


