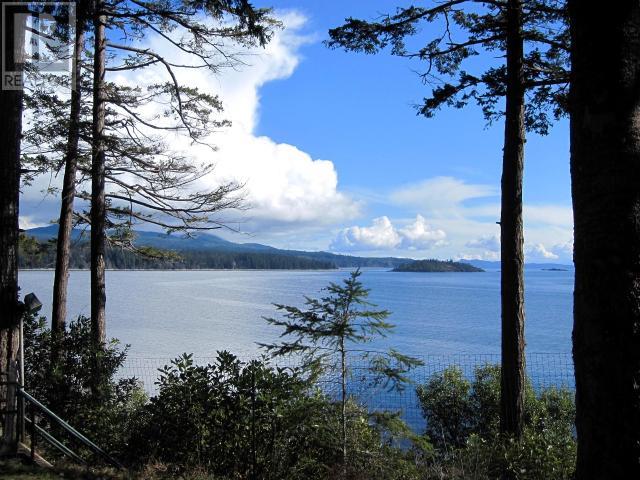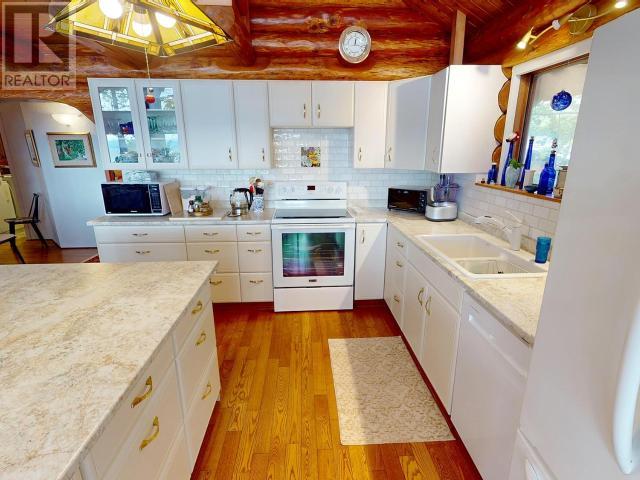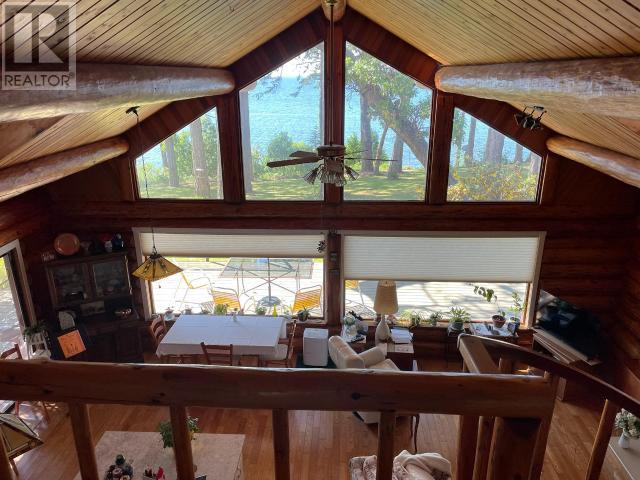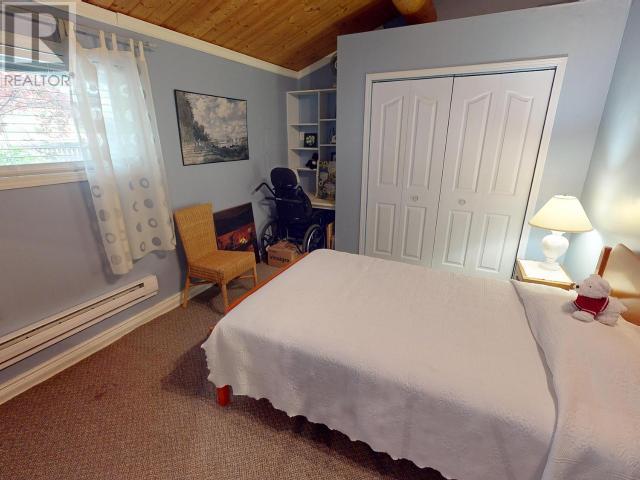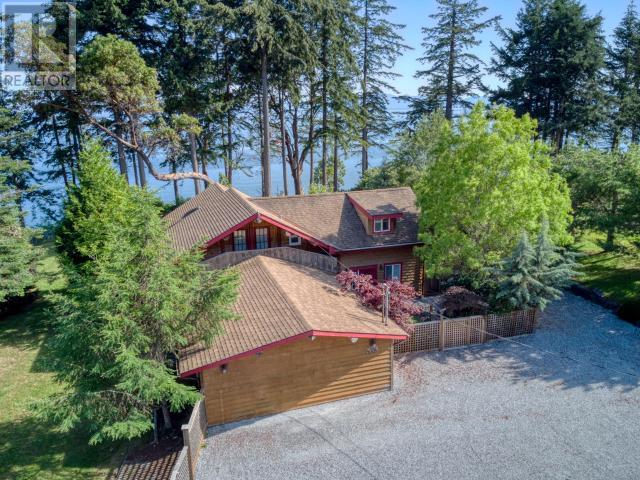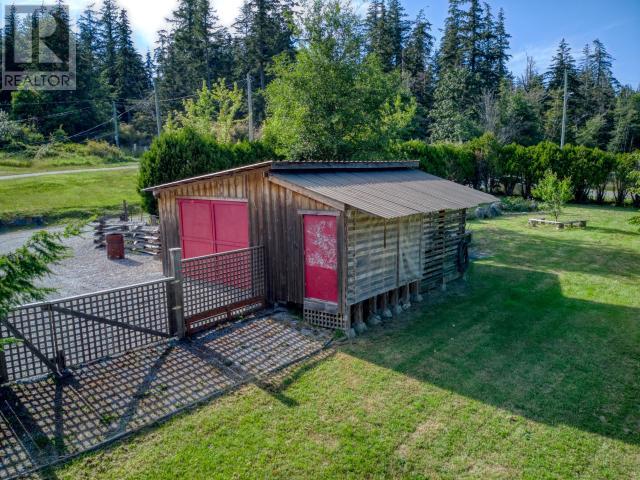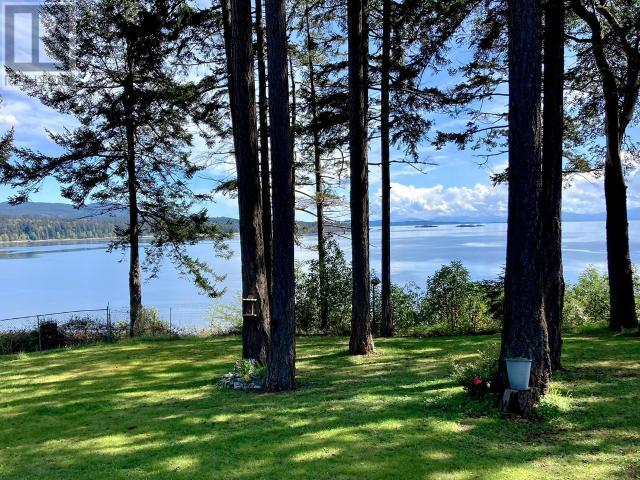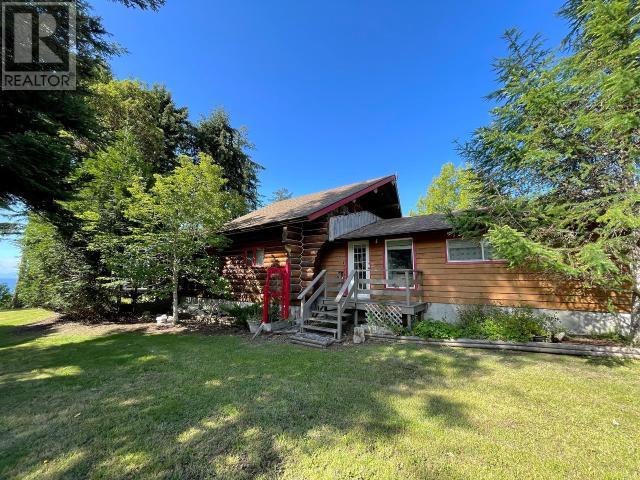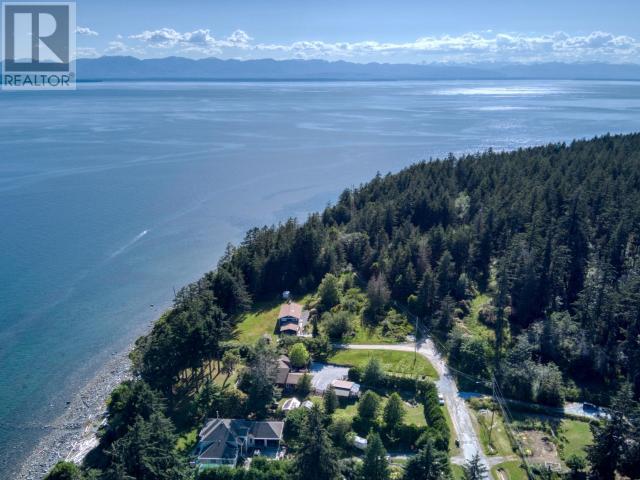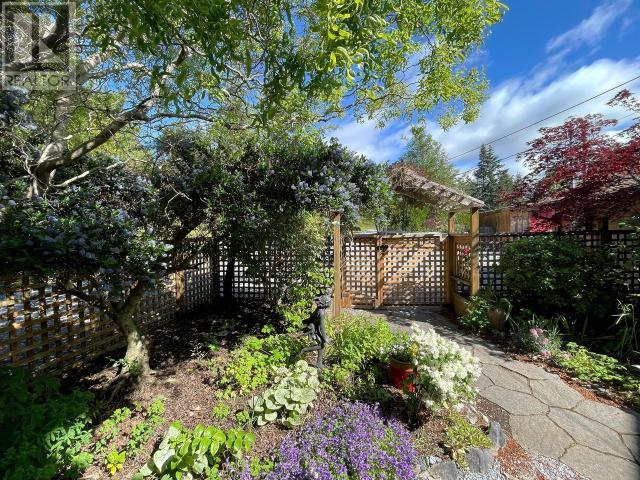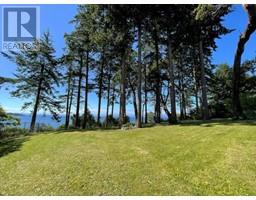5 Bedroom
3 Bathroom
2753 sqft
Fireplace
None
Baseboard Heaters
Waterfront On Ocean
$1,199,900
WATERFRONT TEXADA SANCTUARY. Magical 5-bed 3-bath log home with quality-built additions awaits you at the end of a quiet street in Gillies Bay. Amazing views towards Shelter Point, Dick Island, & down the Georgia Strait. Just under an acre, the park-like property enjoys good access to the beach below with nearly 400 ft of waterfront! Attached 2-bed suite offers many possibilities from Airbnb to family share. Beautifully updated kitchen is open to living room (with new propane fireplace), both enjoy high vaulted ceiling and a peaceful ocean view amongst the towering evergreens. Watch the whales and eagles play from your sprawling deck on the water side. Private 2-story addition with view makes perfect home office or bedroom! Beautiful established grounds are a calm, peaceful retreat with raised garden beds, flowering bushes, fruit trees and more! Newly graveled driveway plus outbuildings. Enjoy your privacy at the end of the road, while still close to the services of Gillies Bay. (id:46227)
Property Details
|
MLS® Number
|
18220 |
|
Property Type
|
Single Family |
|
Features
|
Private Setting |
|
View Type
|
Mountain View, Ocean View |
|
Water Front Type
|
Waterfront On Ocean |
Building
|
Bathroom Total
|
3 |
|
Bedrooms Total
|
5 |
|
Constructed Date
|
1988 |
|
Construction Style Attachment
|
Detached |
|
Cooling Type
|
None |
|
Fireplace Fuel
|
Propane |
|
Fireplace Present
|
Yes |
|
Fireplace Type
|
Conventional |
|
Heating Fuel
|
Electric, Propane |
|
Heating Type
|
Baseboard Heaters |
|
Size Interior
|
2753 Sqft |
|
Type
|
House |
Land
|
Acreage
|
No |
|
Size Frontage
|
104 Ft |
|
Size Irregular
|
0.91 |
|
Size Total
|
0.91 Ac |
|
Size Total Text
|
0.91 Ac |
Rooms
| Level |
Type |
Length |
Width |
Dimensions |
|
Above |
Primary Bedroom |
19 ft ,3 in |
13 ft ,11 in |
19 ft ,3 in x 13 ft ,11 in |
|
Above |
Bedroom |
13 ft ,1 in |
19 ft ,9 in |
13 ft ,1 in x 19 ft ,9 in |
|
Above |
2pc Ensuite Bath |
|
|
Measurements not available |
|
Main Level |
Living Room |
15 ft ,6 in |
21 ft ,6 in |
15 ft ,6 in x 21 ft ,6 in |
|
Main Level |
Dining Room |
11 ft ,1 in |
8 ft ,1 in |
11 ft ,1 in x 8 ft ,1 in |
|
Main Level |
Kitchen |
11 ft ,1 in |
13 ft |
11 ft ,1 in x 13 ft |
|
Main Level |
4pc Bathroom |
|
|
Measurements not available |
|
Main Level |
Bedroom |
10 ft ,6 in |
17 ft ,2 in |
10 ft ,6 in x 17 ft ,2 in |
|
Main Level |
Bedroom |
10 ft ,2 in |
15 ft ,3 in |
10 ft ,2 in x 15 ft ,3 in |
|
Main Level |
3pc Bathroom |
|
|
Measurements not available |
|
Main Level |
Bedroom |
10 ft ,6 in |
15 ft ,3 in |
10 ft ,6 in x 15 ft ,3 in |
|
Main Level |
Kitchen |
21 ft |
14 ft |
21 ft x 14 ft |
|
Main Level |
Laundry Room |
7 ft ,5 in |
10 ft |
7 ft ,5 in x 10 ft |
https://www.realtor.ca/real-estate/27121349/4304-sanderson-road-texada-island







