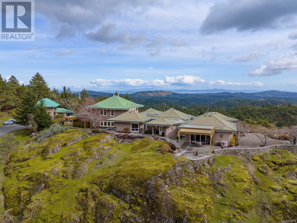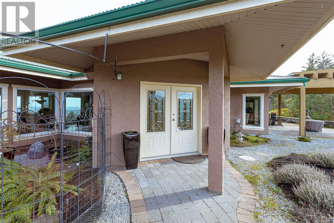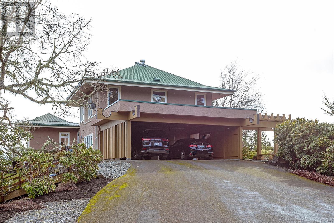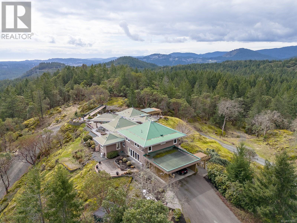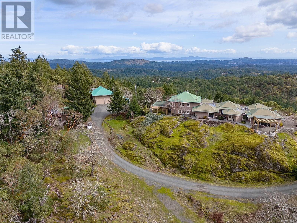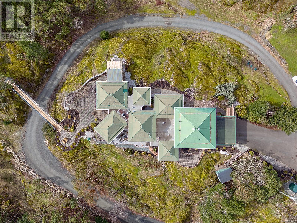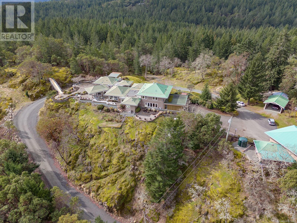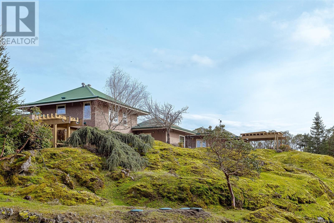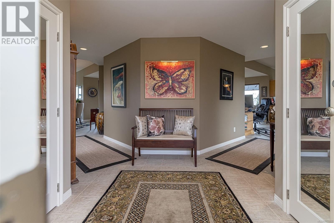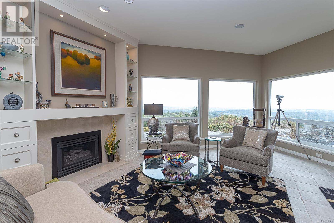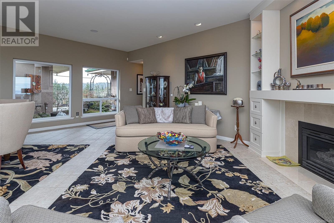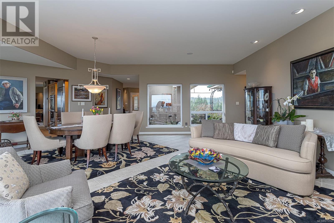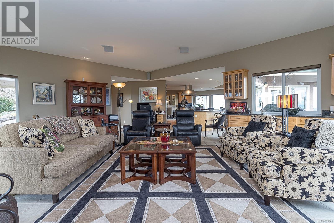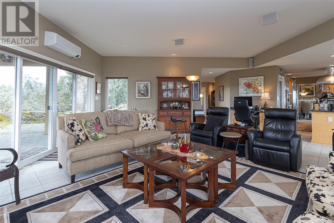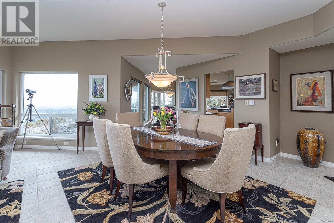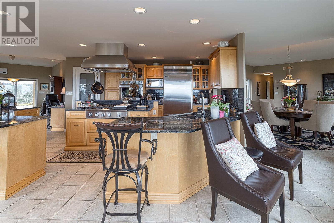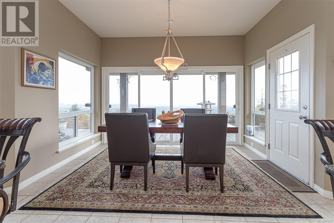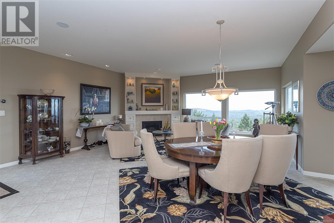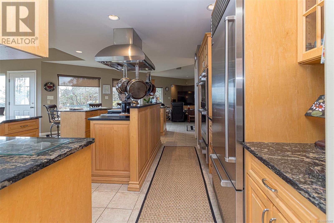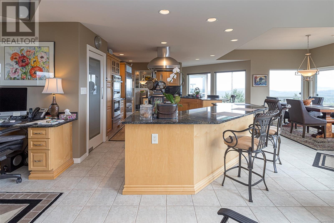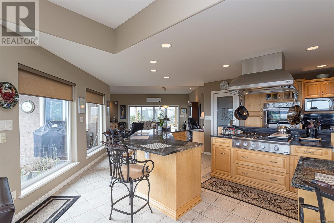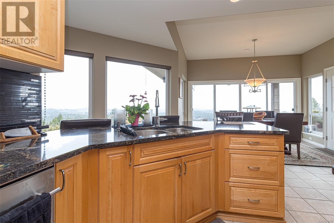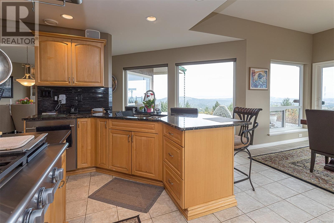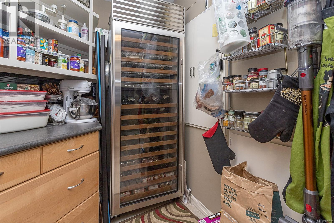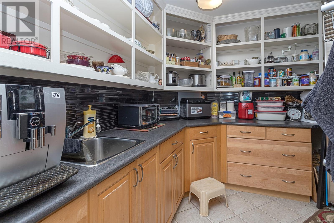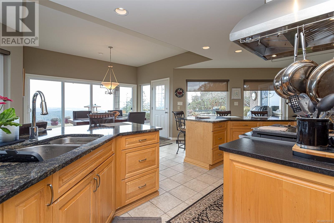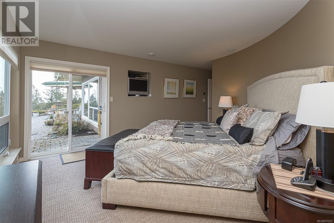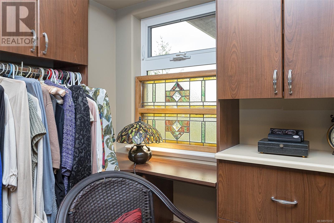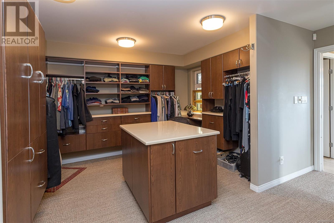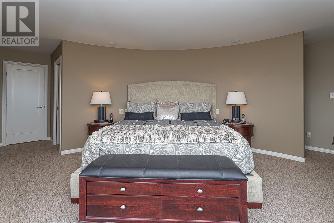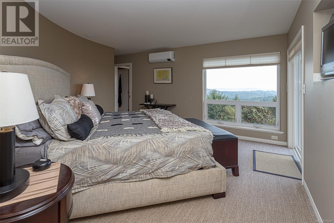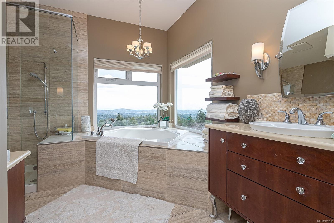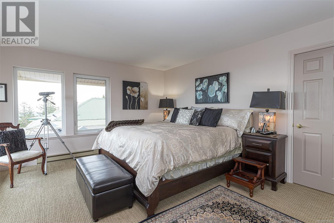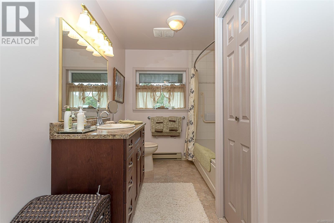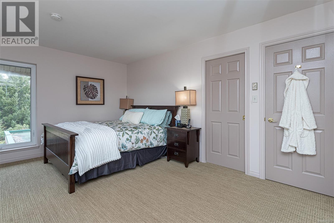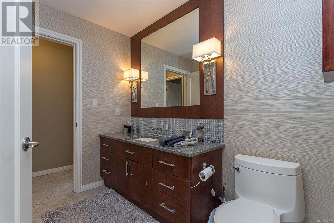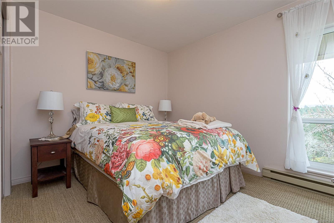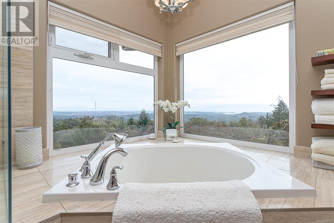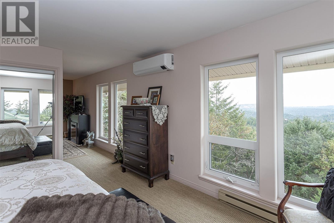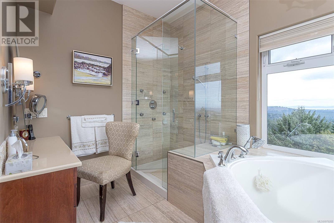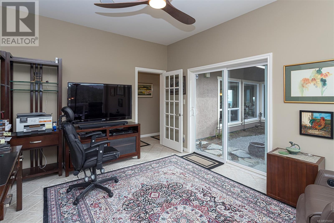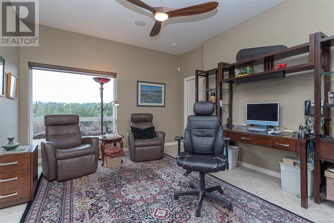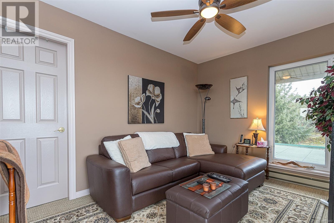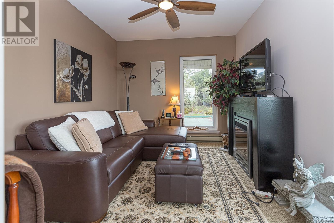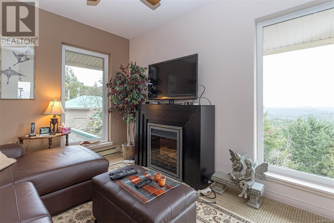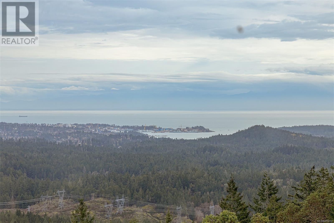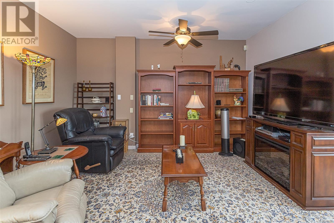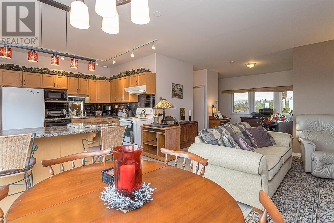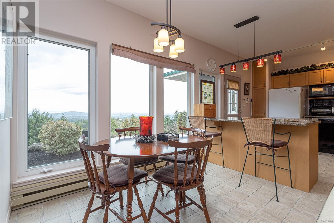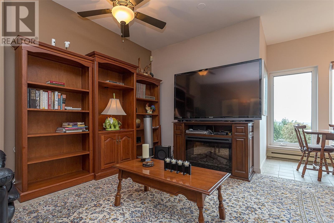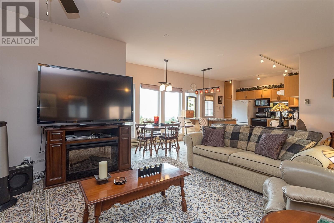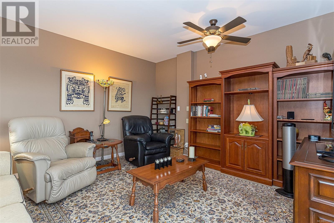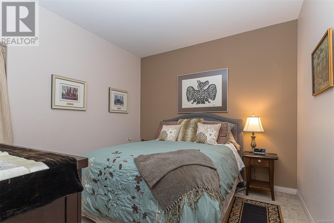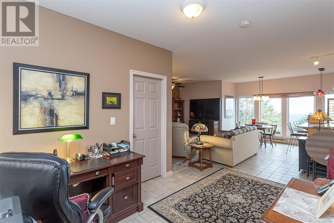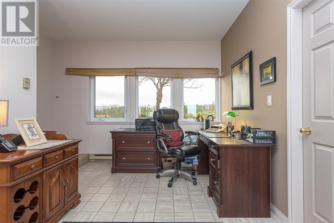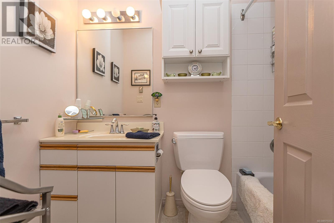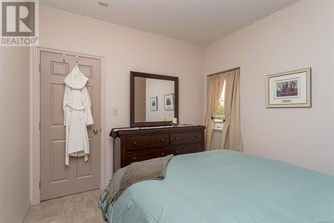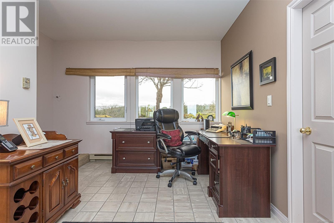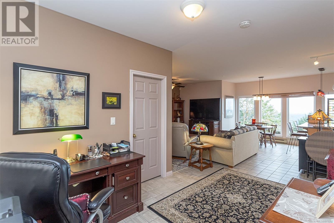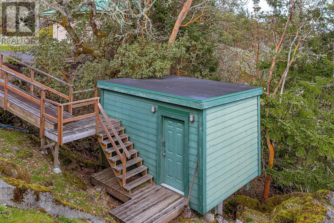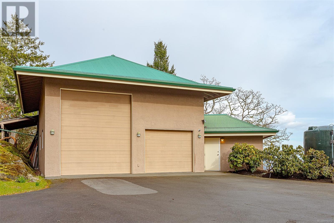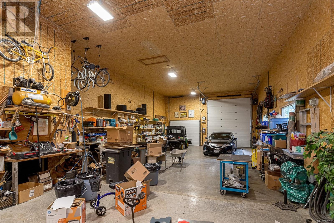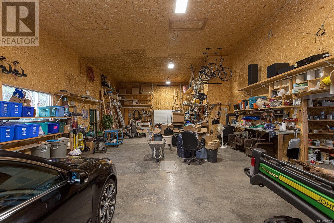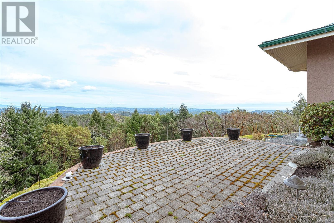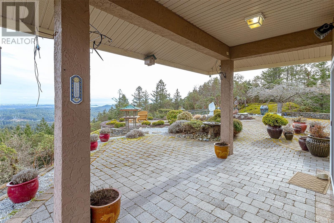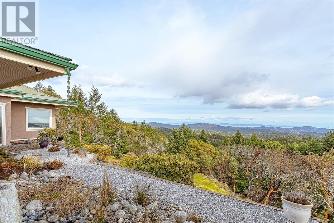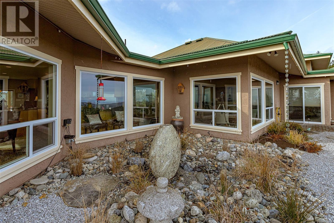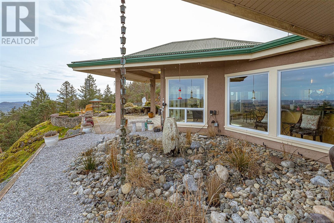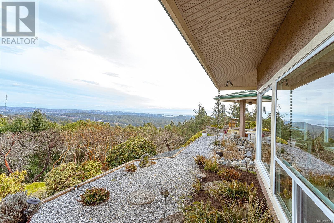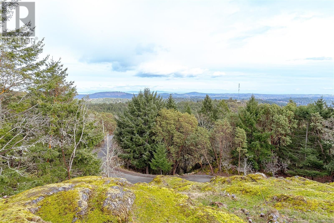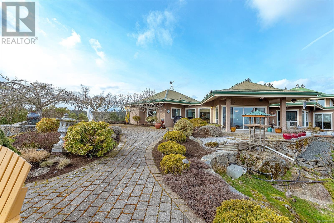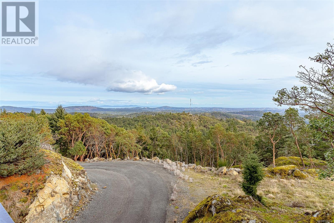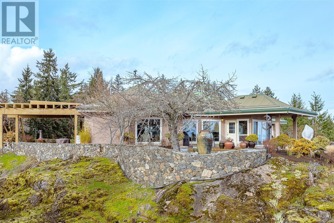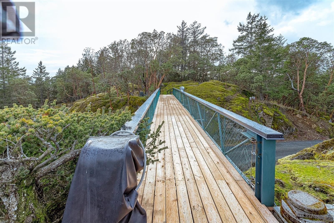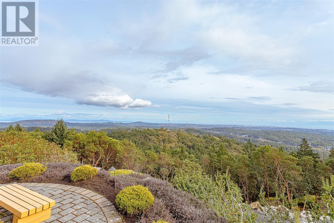5 Bedroom
4 Bathroom
7320 sqft
Westcoast
Fireplace
Air Conditioned
Heat Pump
Acreage
$3,200,000
Imagine living on the top of your own mountain and discover the epitome of luxury living with this custom-built, 5000+ square-foot home situated on 23 acres. Boasting panoramic 180° views, every glance offers a picturesque landscape. The spacious layout invites comfort and relaxation, featuring expansive living areas and elegant finishes throughout. The home is perfect for a large family, open concept with Primary bedroom on the main as well as the upper level. There is a 1 bedroom + den suite that has great separation from the main home. With a generous sized shop, over 2200 sq ft, indulge in hobbies or pursue entrepreneurial ventures with ease. Enjoy the breathtaking views from pretty much every room and for the gardener there is a greenhouse. The home has a generator that operates the home and garage. so power outages will not be an issue. Meander up the 1 km driveway and embrace the tranquility of nature while enjoying the convenience of modern amenities in this stunning property. (id:46227)
Property Details
|
MLS® Number
|
979202 |
|
Property Type
|
Single Family |
|
Neigbourhood
|
Eastern Highlands |
|
Features
|
Acreage, Park Setting, Private Setting, Wooded Area, Rocky, Other |
|
Parking Space Total
|
8 |
|
Plan
|
Vip52987 |
|
Structure
|
Workshop |
|
View Type
|
City View, Mountain View, Ocean View |
Building
|
Bathroom Total
|
4 |
|
Bedrooms Total
|
5 |
|
Architectural Style
|
Westcoast |
|
Constructed Date
|
1991 |
|
Cooling Type
|
Air Conditioned |
|
Fireplace Present
|
Yes |
|
Fireplace Total
|
2 |
|
Heating Fuel
|
Electric, Propane |
|
Heating Type
|
Heat Pump |
|
Size Interior
|
7320 Sqft |
|
Total Finished Area
|
5116 Sqft |
|
Type
|
House |
Land
|
Access Type
|
Road Access |
|
Acreage
|
Yes |
|
Size Irregular
|
23 |
|
Size Total
|
23 Ac |
|
Size Total Text
|
23 Ac |
|
Zoning Type
|
Residential |
Rooms
| Level |
Type |
Length |
Width |
Dimensions |
|
Second Level |
Bathroom |
|
|
4-Piece |
|
Second Level |
Office |
|
|
12'2 x 8'11 |
|
Second Level |
Bedroom |
|
|
15'7 x 11'9 |
|
Second Level |
Bedroom |
|
|
10'11 x 9'2 |
|
Second Level |
Bedroom |
|
|
14'3 x 12'9 |
|
Main Level |
Storage |
|
|
19'10 x 13'0 |
|
Main Level |
Workshop |
|
|
13'7 x 13'3 |
|
Main Level |
Workshop |
|
|
23'8 x 23'4 |
|
Main Level |
Den |
|
|
9'7 x 10'7 |
|
Main Level |
Mud Room |
|
|
7'8 x 10'11 |
|
Main Level |
Den |
|
|
12'5 x 15'5 |
|
Main Level |
Laundry Room |
|
|
9'8 x 10'10 |
|
Main Level |
Bathroom |
|
|
3-Piece |
|
Main Level |
Ensuite |
|
|
4-Piece |
|
Main Level |
Primary Bedroom |
|
|
14'2 x 14'6 |
|
Main Level |
Eating Area |
|
|
11'11 x 2'5 |
|
Main Level |
Family Room |
|
|
22'10 x 18'7 |
|
Main Level |
Pantry |
|
|
10'11 x 12'6 |
|
Main Level |
Kitchen |
|
|
12'1 x 13'8 |
|
Main Level |
Dining Room |
|
|
9'1 x 12'9 |
|
Main Level |
Living Room |
|
|
19'6 x 22'9 |
|
Main Level |
Entrance |
|
|
10'11 x 12'6 |
|
Additional Accommodation |
Bathroom |
|
|
X |
|
Additional Accommodation |
Primary Bedroom |
|
|
11'1 x 10'2 |
|
Additional Accommodation |
Kitchen |
|
|
12'2 x 11'6 |
|
Additional Accommodation |
Dining Room |
|
|
8'9 x 9'10 |
|
Additional Accommodation |
Living Room |
|
|
20'7 x 13'10 |
https://www.realtor.ca/real-estate/27573683/4303-munn-rd-highlands-eastern-highlands


