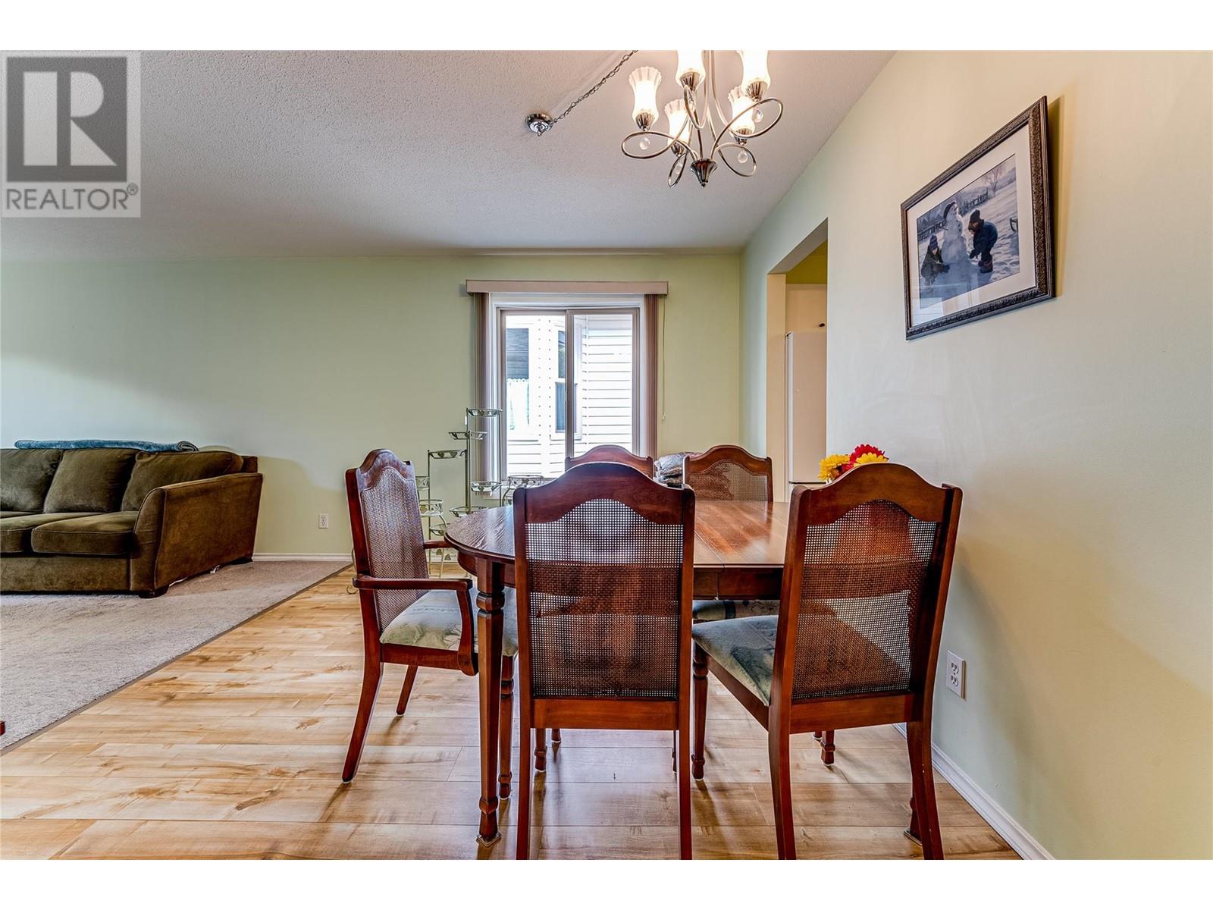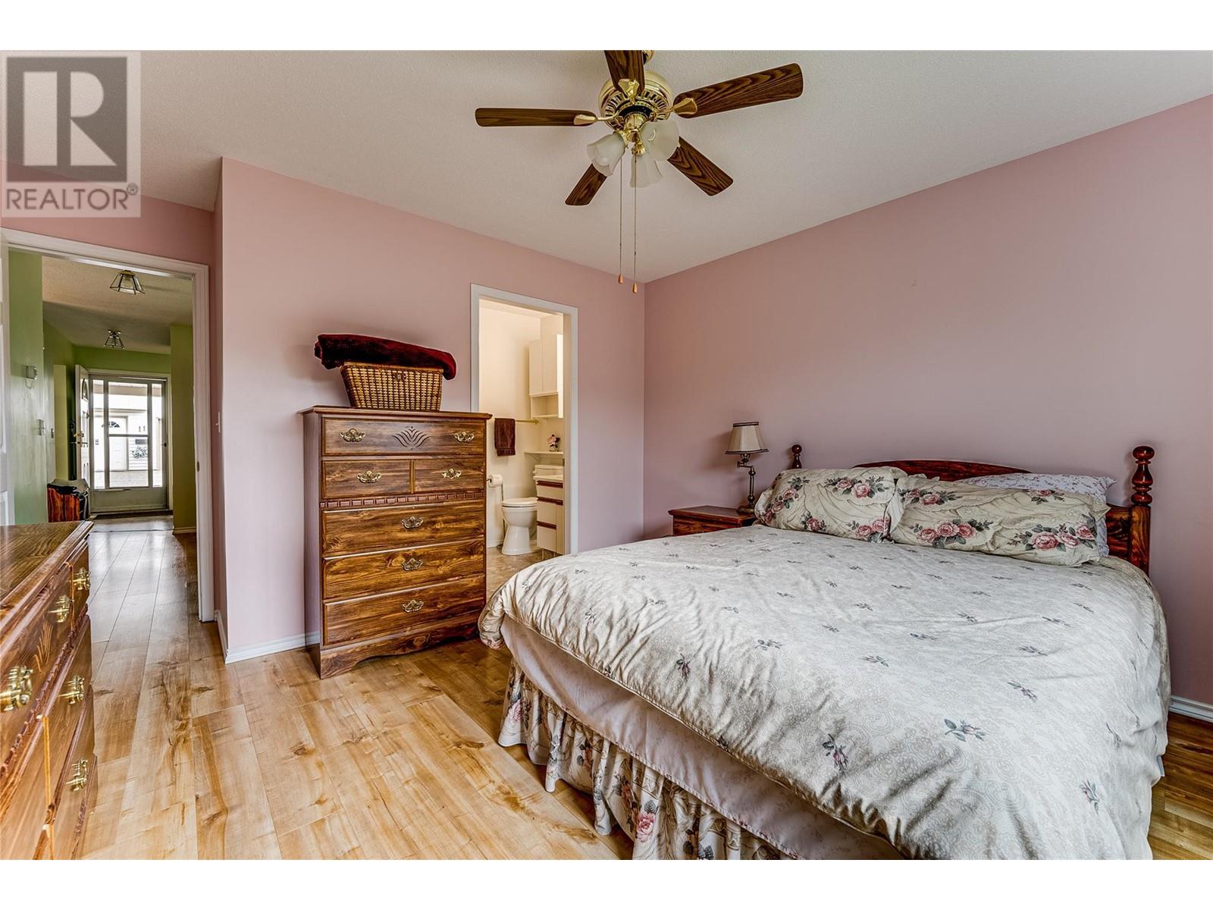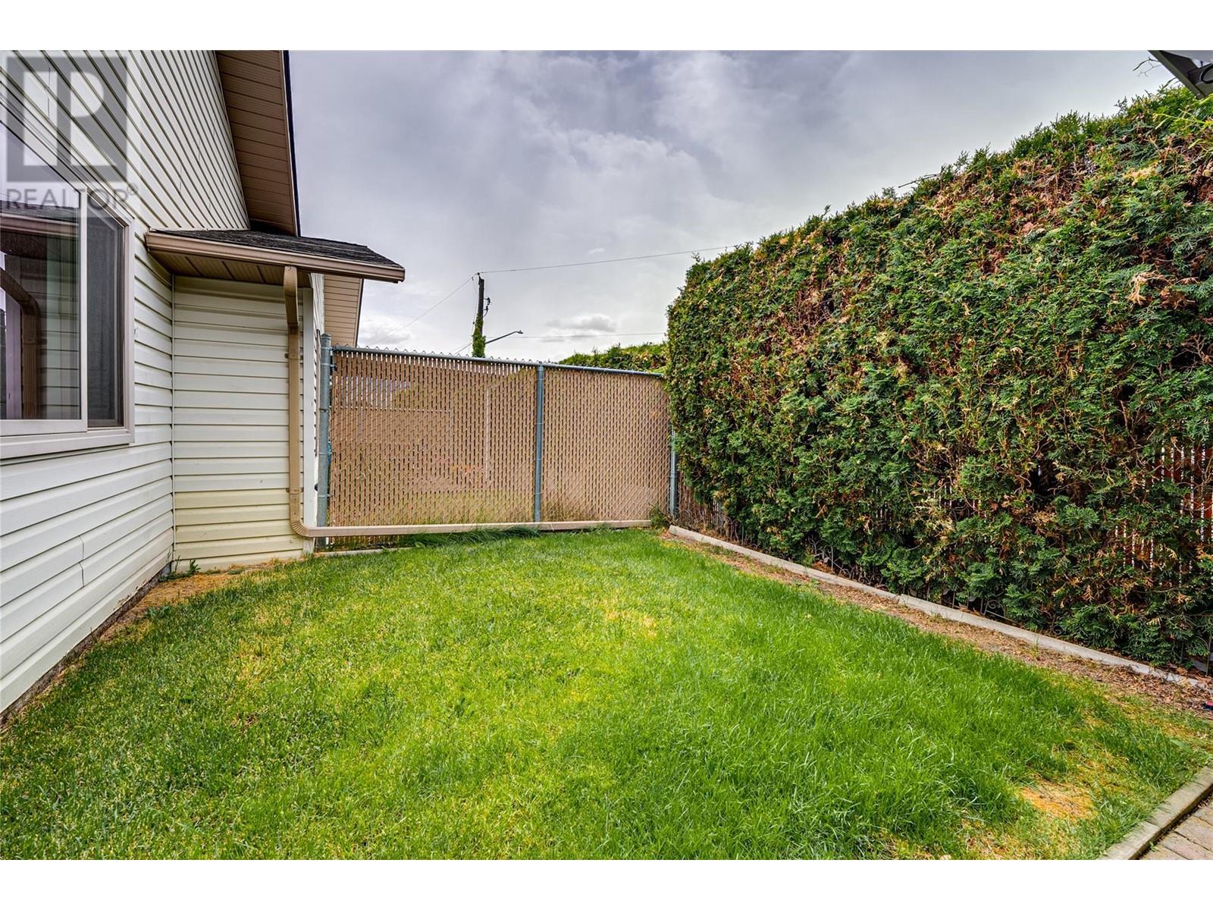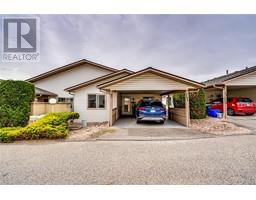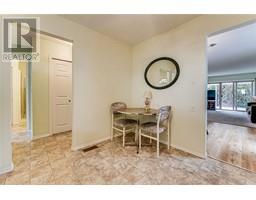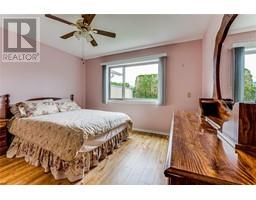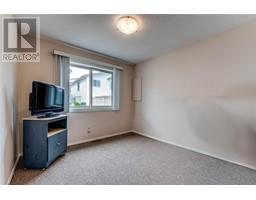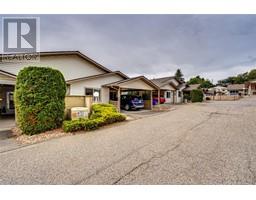4303 27 Avenue Unit# 10 Vernon, British Columbia V1T 6L2
2 Bedroom
2 Bathroom
1050 sqft
Central Air Conditioning
Forced Air, See Remarks
$375,000Maintenance, Reserve Fund Contributions, Insurance, Property Management, Other, See Remarks, Sewer, Waste Removal, Water
$385 Monthly
Maintenance, Reserve Fund Contributions, Insurance, Property Management, Other, See Remarks, Sewer, Waste Removal, Water
$385 MonthlyDesirable retirement living in Vernon with this immaculately kept 2 bed, 2 bath townhouse. Enjoy the convenience of single-level living, no stairs to navigate! Ample storage in the crawl space for downsizing. The private back patio is ideal for entertaining, while the fenced yard offers security. This home boasts a single carport for easy access and is pet-friendly for a small dog or cat. Embrace a relaxed lifestyle in this well-maintained 55+ community. (id:46227)
Property Details
| MLS® Number | 10315791 |
| Property Type | Single Family |
| Neigbourhood | Westmount |
| Community Features | Pets Allowed With Restrictions, Seniors Oriented |
| View Type | City View |
Building
| Bathroom Total | 2 |
| Bedrooms Total | 2 |
| Appliances | Refrigerator, Dishwasher, Dryer, Range - Electric, Washer |
| Constructed Date | 1991 |
| Construction Style Attachment | Attached |
| Cooling Type | Central Air Conditioning |
| Exterior Finish | Vinyl Siding |
| Heating Type | Forced Air, See Remarks |
| Roof Material | Asphalt Shingle |
| Roof Style | Unknown |
| Stories Total | 1 |
| Size Interior | 1050 Sqft |
| Type | Row / Townhouse |
| Utility Water | Municipal Water |
Parking
| Carport |
Land
| Acreage | No |
| Sewer | Municipal Sewage System |
| Size Total Text | Under 1 Acre |
| Zoning Type | Unknown |
Rooms
| Level | Type | Length | Width | Dimensions |
|---|---|---|---|---|
| Main Level | Storage | 9' x 5'2'' | ||
| Main Level | 3pc Bathroom | Measurements not available | ||
| Main Level | Bedroom | 10' x 9'8'' | ||
| Main Level | 4pc Ensuite Bath | 8'7'' x 5'2'' | ||
| Main Level | Primary Bedroom | 11'5'' x 12'6'' | ||
| Main Level | Dining Room | 10'6'' x 8'2'' | ||
| Main Level | Kitchen | 11'2'' x 10'1'' | ||
| Main Level | Living Room | 17' x 12' |
https://www.realtor.ca/real-estate/26988618/4303-27-avenue-unit-10-vernon-westmount









