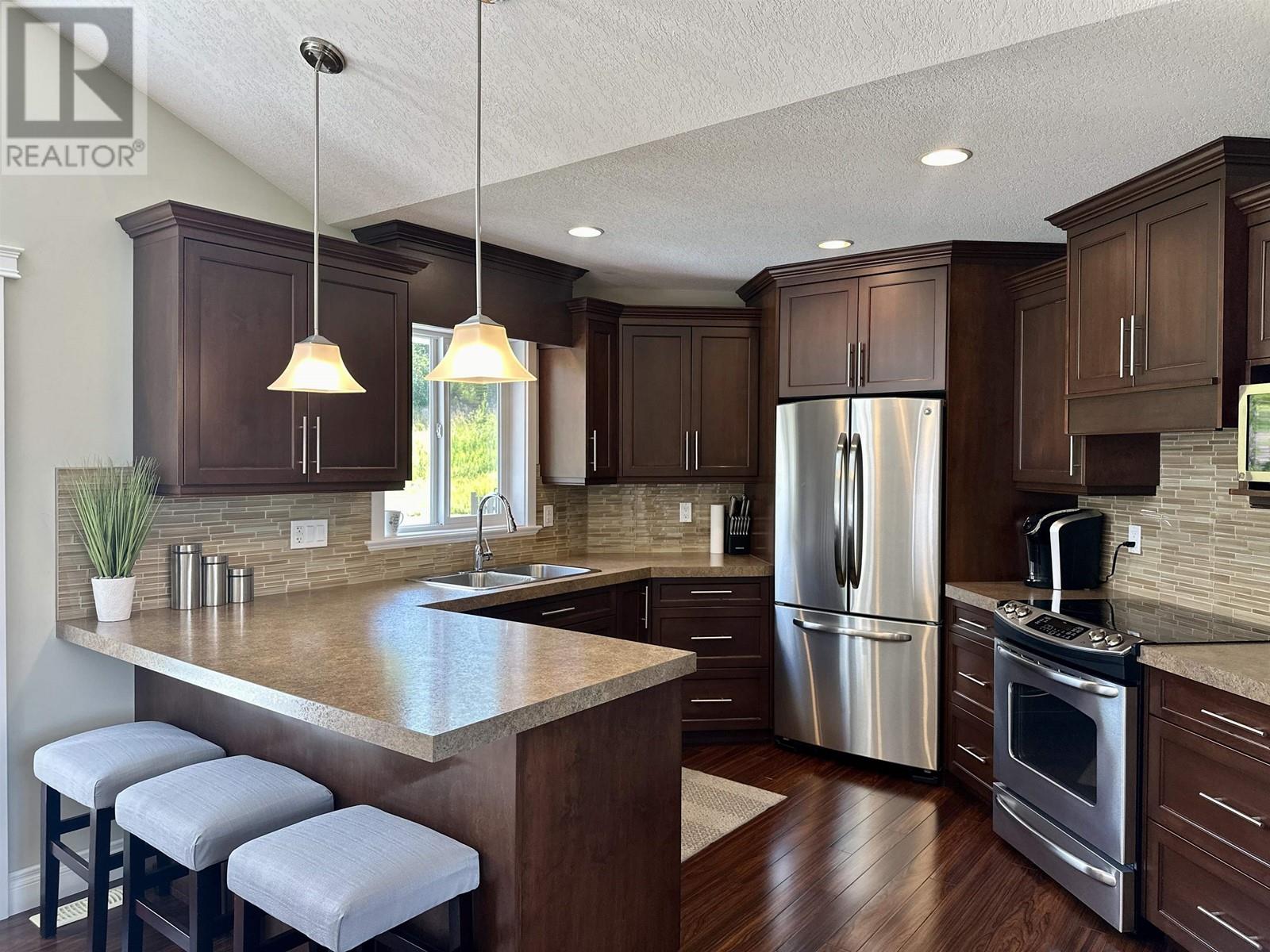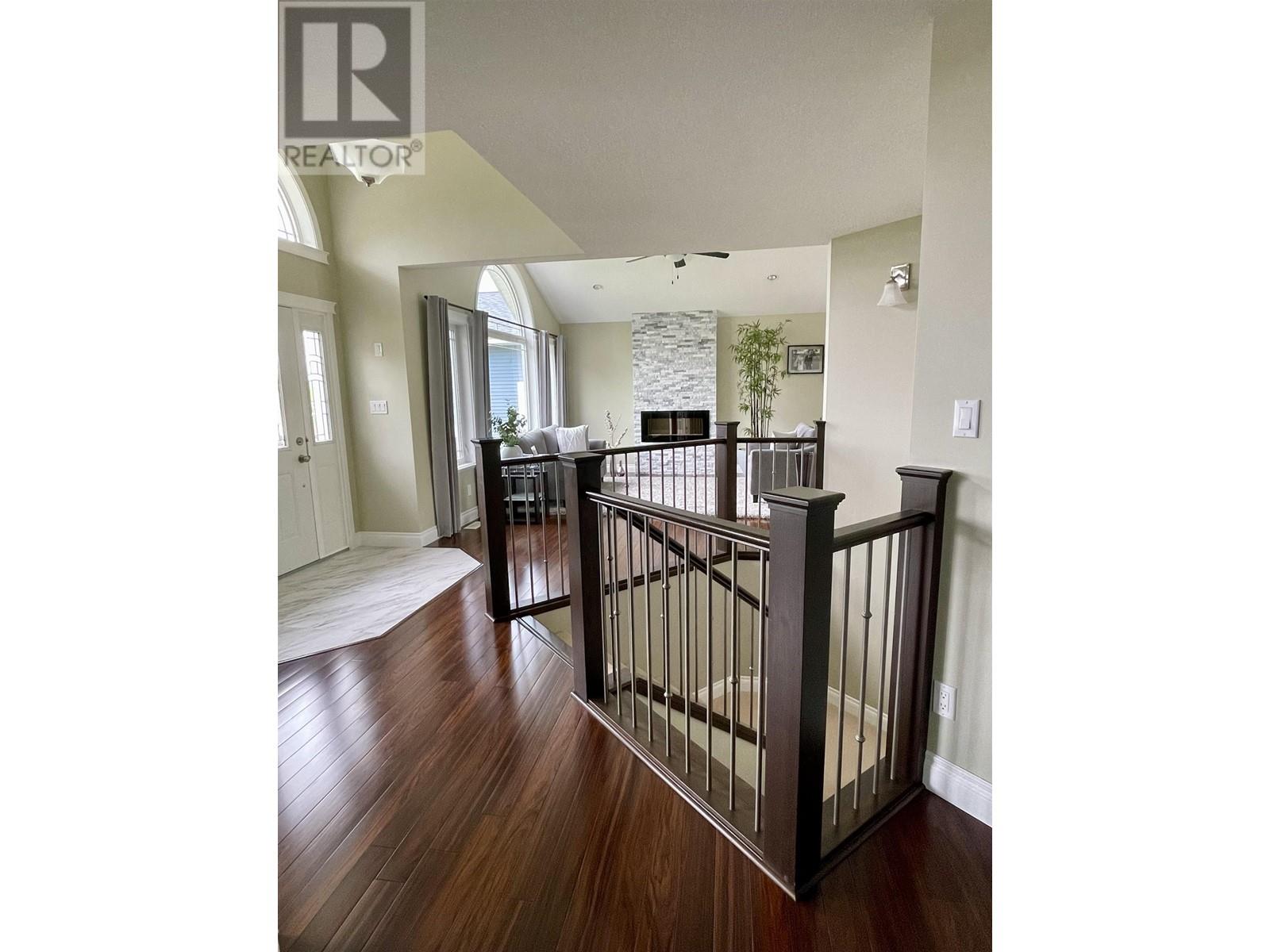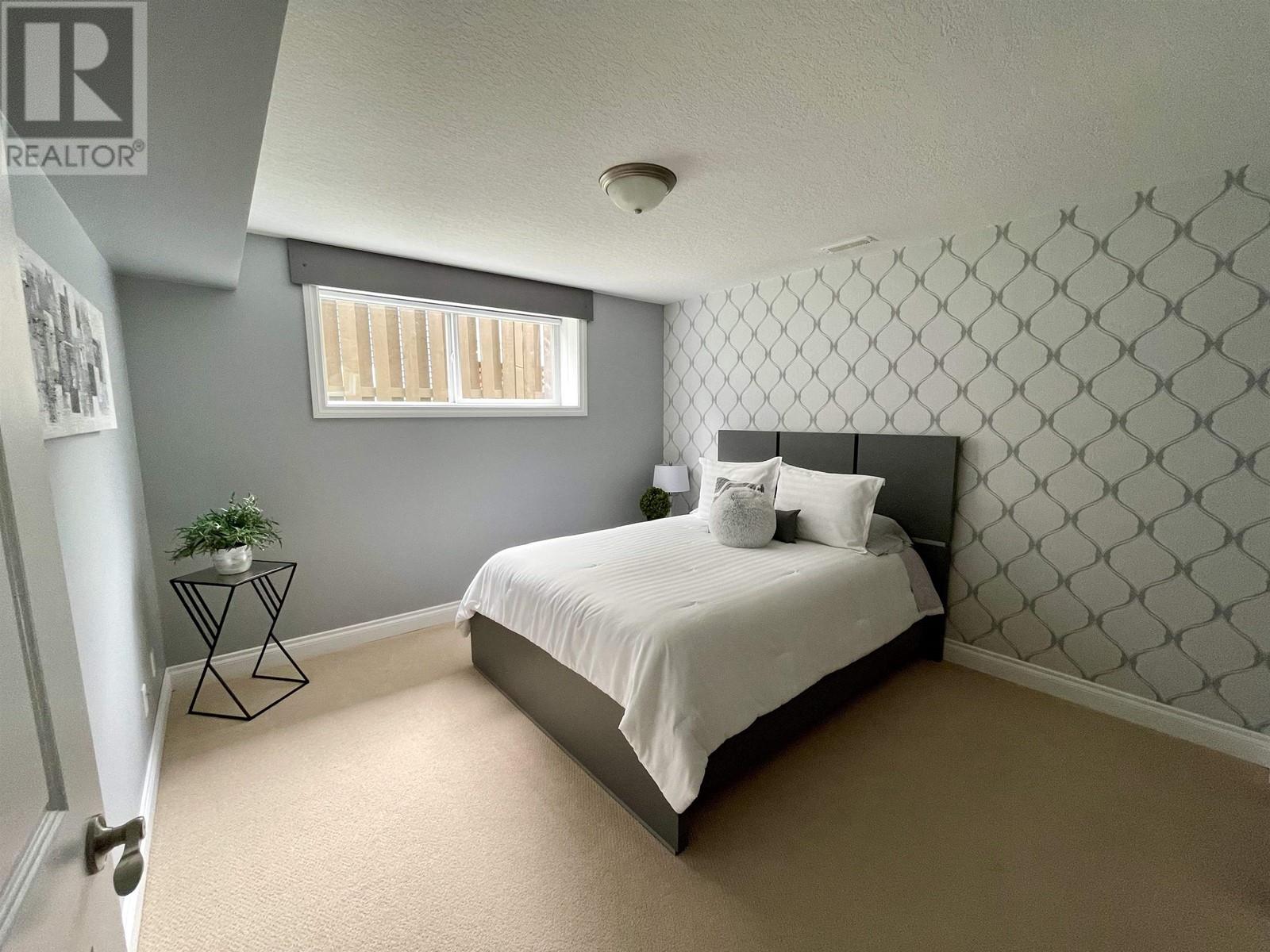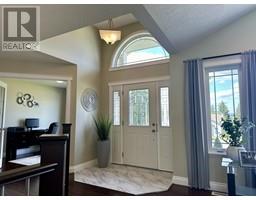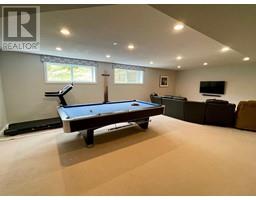4 Bedroom
3 Bathroom
2752 sqft
Ranch
Fireplace
Forced Air
$619,900
Custom built quality home with several large windows that offer an abundance of natural light throughout the home. Features of this immaculate home include four bedrooms, three full bathrooms, an open concept design, fully finished basement with a large rec room, and the home is fully accessible with a 3-stop Medi-Chair elevator. The sprawling primary bedroom boasts a stunning ensuite with a soaker tub and walk-in tiled shower. The yard is nicely landscaped with a sun deck over the South-facing partially fenced back yard, paved driveway, double garage, and a lovely curb appeal. Other great features include fresh paint throughout, bamboo hardwood flooring, vaulted ceilings, walk-in pantry, and the home is energy efficient, making it easy to heat in the winter and cool in the summer! (id:46227)
Property Details
|
MLS® Number
|
R2912862 |
|
Property Type
|
Single Family |
|
View Type
|
City View |
Building
|
Bathroom Total
|
3 |
|
Bedrooms Total
|
4 |
|
Amenities
|
Fireplace(s) |
|
Appliances
|
Washer, Dryer, Refrigerator, Stove, Dishwasher |
|
Architectural Style
|
Ranch |
|
Basement Development
|
Finished |
|
Basement Type
|
Full (finished) |
|
Constructed Date
|
2010 |
|
Construction Style Attachment
|
Detached |
|
Fireplace Present
|
Yes |
|
Fireplace Total
|
2 |
|
Fixture
|
Drapes/window Coverings |
|
Foundation Type
|
Concrete Perimeter |
|
Heating Fuel
|
Electric |
|
Heating Type
|
Forced Air |
|
Roof Material
|
Asphalt Shingle |
|
Roof Style
|
Conventional |
|
Stories Total
|
2 |
|
Size Interior
|
2752 Sqft |
|
Type
|
House |
|
Utility Water
|
Municipal Water |
Parking
Land
|
Acreage
|
No |
|
Size Irregular
|
7750.02 |
|
Size Total
|
7750.02 Sqft |
|
Size Total Text
|
7750.02 Sqft |
Rooms
| Level |
Type |
Length |
Width |
Dimensions |
|
Basement |
Recreational, Games Room |
17 ft |
29 ft |
17 ft x 29 ft |
|
Basement |
Bedroom 3 |
11 ft ,8 in |
12 ft ,2 in |
11 ft ,8 in x 12 ft ,2 in |
|
Basement |
Bedroom 4 |
9 ft ,1 in |
13 ft ,7 in |
9 ft ,1 in x 13 ft ,7 in |
|
Basement |
Other |
3 ft ,1 in |
7 ft ,5 in |
3 ft ,1 in x 7 ft ,5 in |
|
Basement |
Laundry Room |
6 ft ,8 in |
7 ft |
6 ft ,8 in x 7 ft |
|
Main Level |
Kitchen |
10 ft ,1 in |
11 ft |
10 ft ,1 in x 11 ft |
|
Main Level |
Dining Room |
10 ft ,8 in |
13 ft |
10 ft ,8 in x 13 ft |
|
Main Level |
Living Room |
13 ft ,1 in |
14 ft |
13 ft ,1 in x 14 ft |
|
Main Level |
Primary Bedroom |
14 ft |
17 ft ,1 in |
14 ft x 17 ft ,1 in |
|
Main Level |
Bedroom 2 |
9 ft ,5 in |
10 ft ,8 in |
9 ft ,5 in x 10 ft ,8 in |
|
Main Level |
Foyer |
6 ft |
6 ft ,1 in |
6 ft x 6 ft ,1 in |
|
Main Level |
Other |
5 ft |
6 ft |
5 ft x 6 ft |
https://www.realtor.ca/real-estate/27264104/430-w-7th-street-vanderhoof














